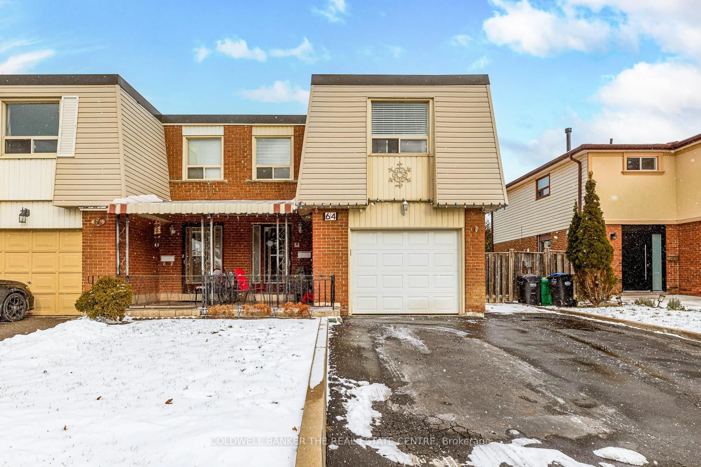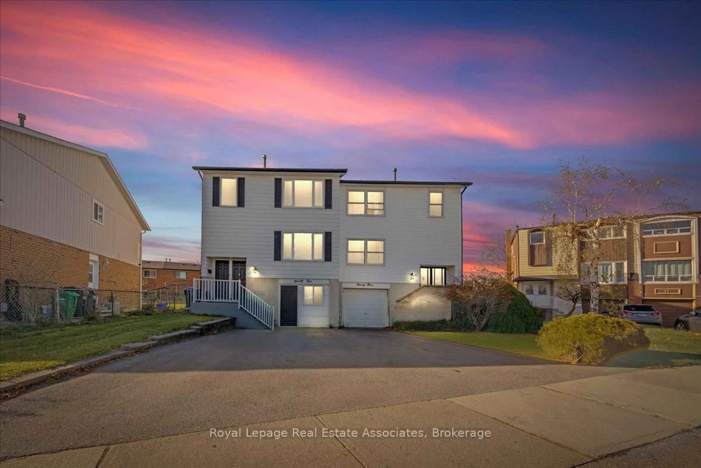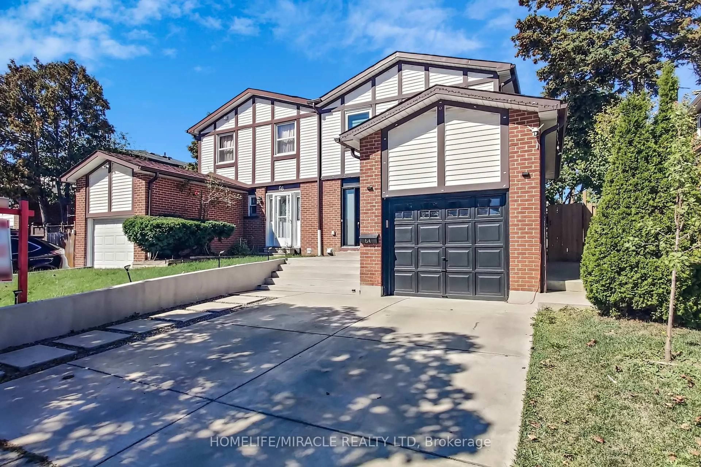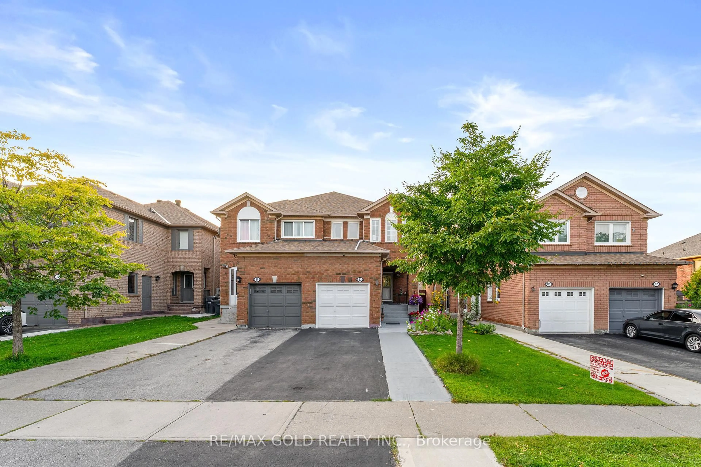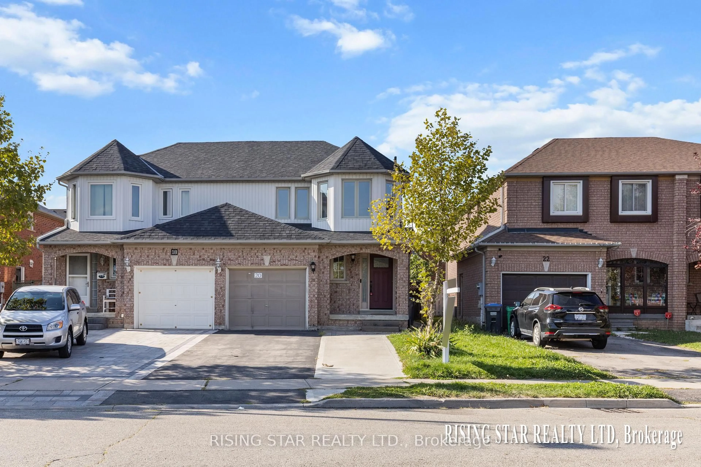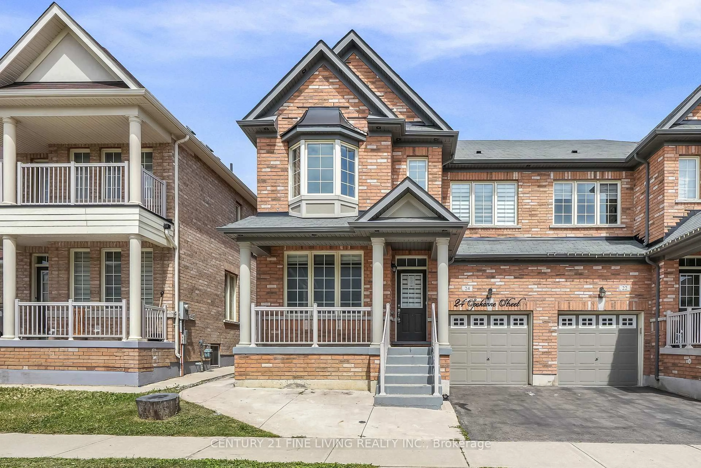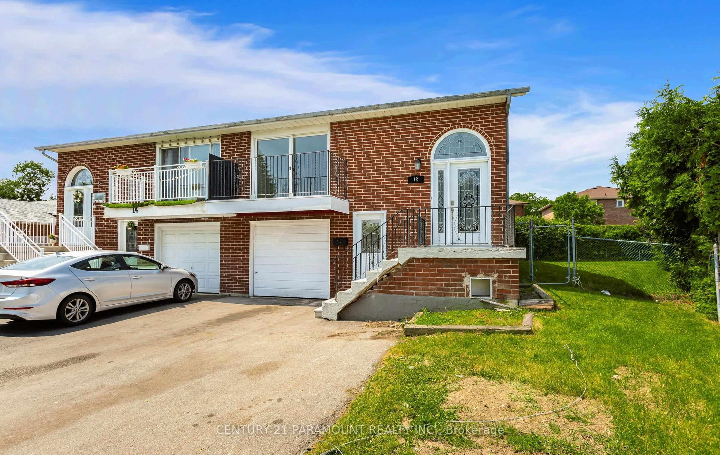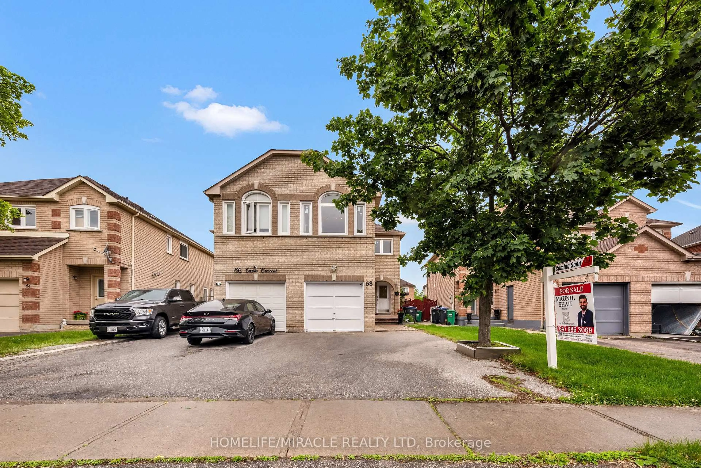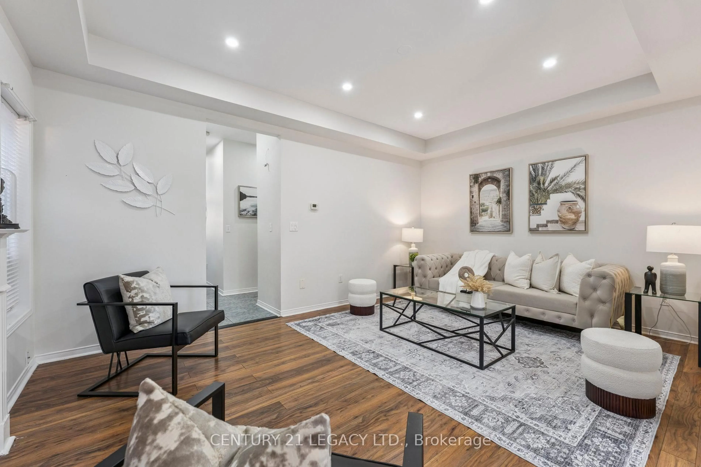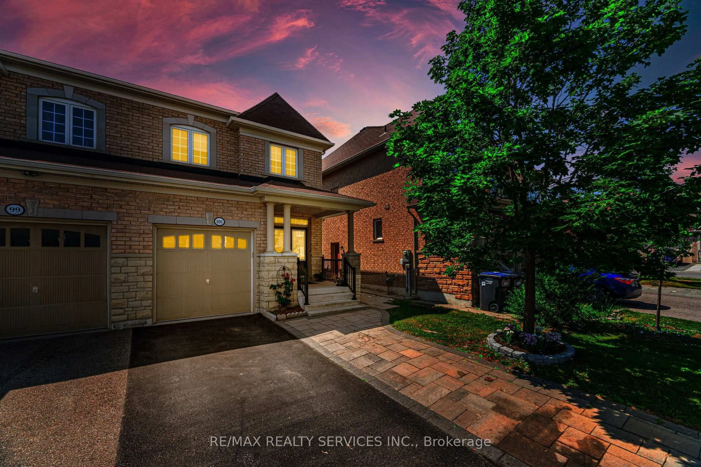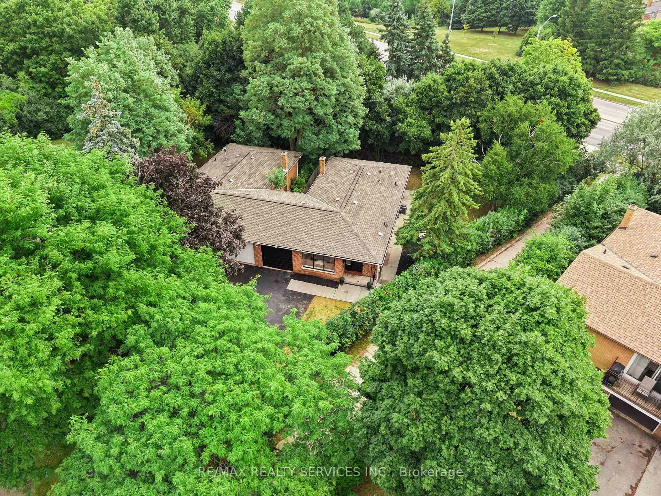Absolutely Stunning, Beautiful, 3 bedrooms plus DEN ,3.5 Washrooms, with ONE BEDROOM Finished Basement Semi-Detached Home Situated on a Fully Fenced Premium Lot. Located in a Most Desirable Location, Near Turnberry Golf Club. The main floor boasts spacious open-concept living/dining, with a family-sized eat-in kitchen that overlooks the family room with a fireplace for entertainment. There is a walkout from the breakfast area to the concrete patio in the beautiful yard. The home is well cared for by the proud owners. The upstairs presents a spacious master bedroom with an ensuite/walk-in closet, two other spacious bedrooms, and the DEN, which adds a great feature to be used as a computer nook, media loft, or worship space. The basement offers one bedroom with walk-in closet, a full washroom, and a kitchenette for an extended family, etc. The owners have done renovations/upgrades in recent years, including: roof shingles, paint, new carpet, quartz kitchen countertops in the kitchen and all washrooms, pot lights, attic insulation, extended driveway, wrap around concrete and concrete patio, central air conditioning, and a gas furnace. No expense has been spared the new owner will simply enjoy this family home with comfort. Strategically located in a crescent, close to major amenities like a recreation center, all schools, plazas, highways, banks, Trinity Commons, transit hub, parks, golf course, and greenbelt.
Inclusions: ALL APPLIANCES, ALL ELF'S, WINDOW BLINDS AND COVERINGS, GAS FURNACE, CAC
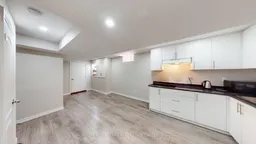 43
43

