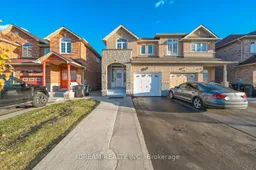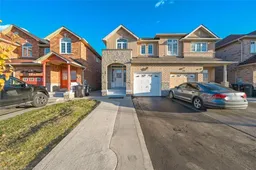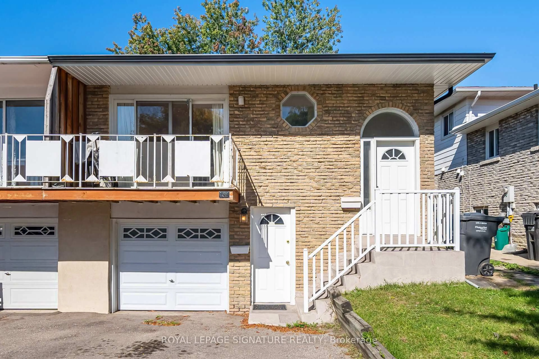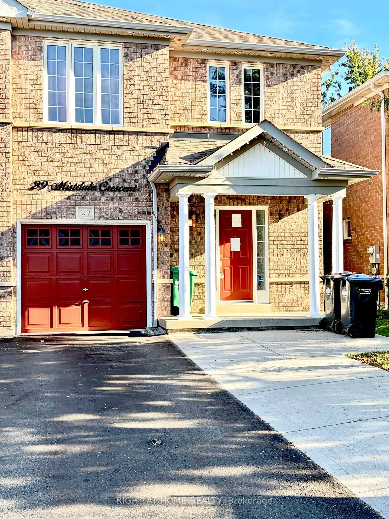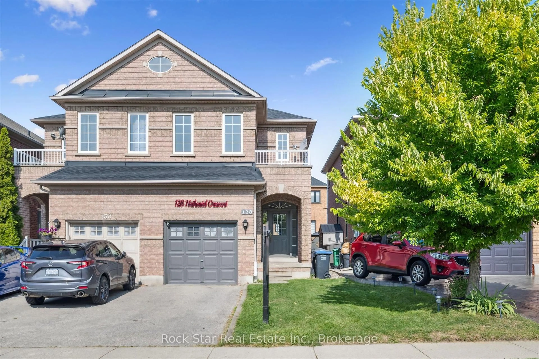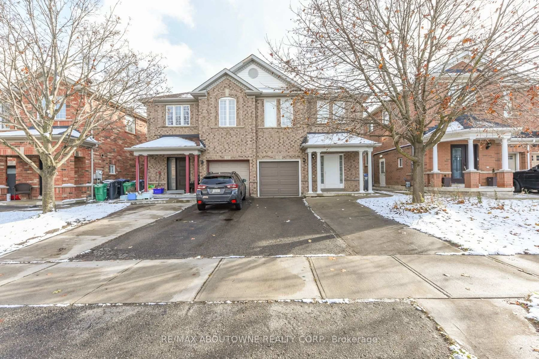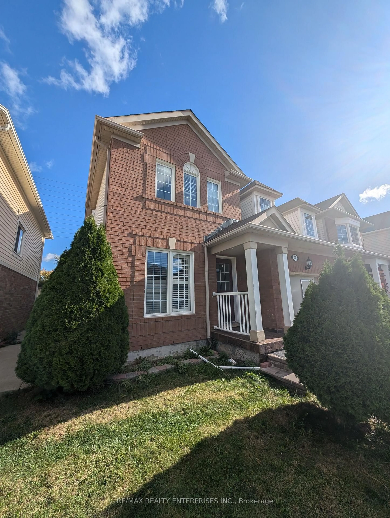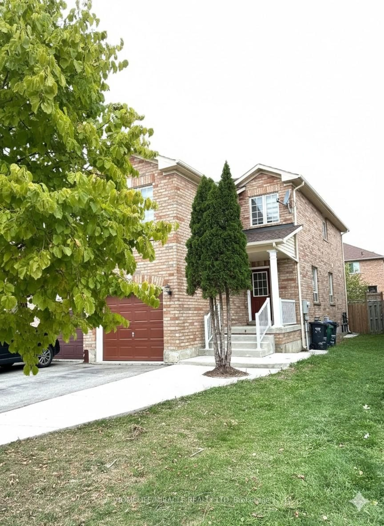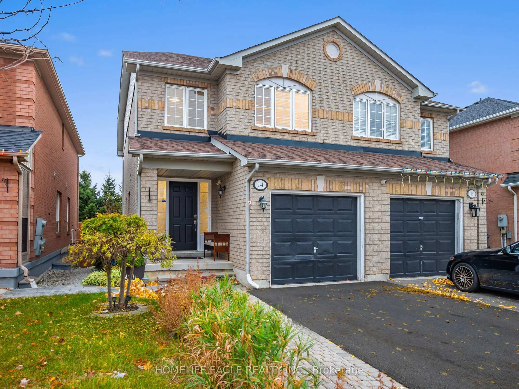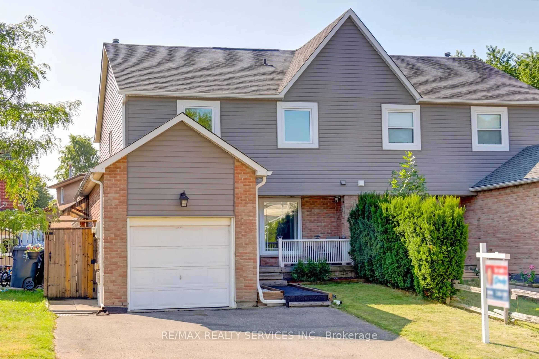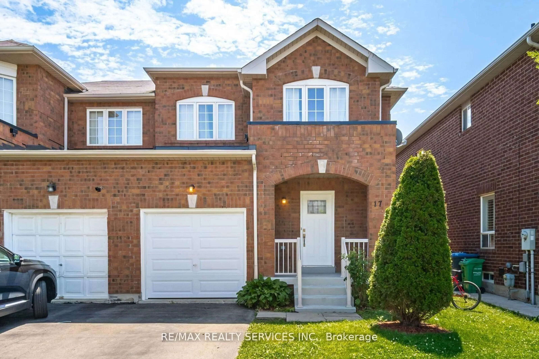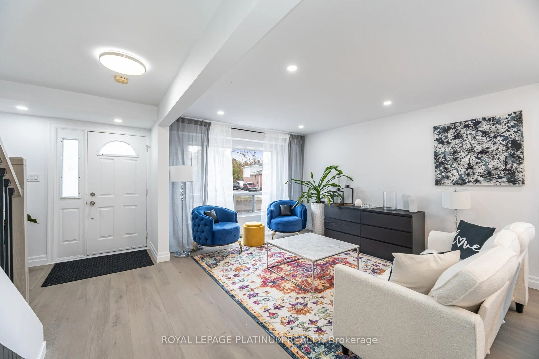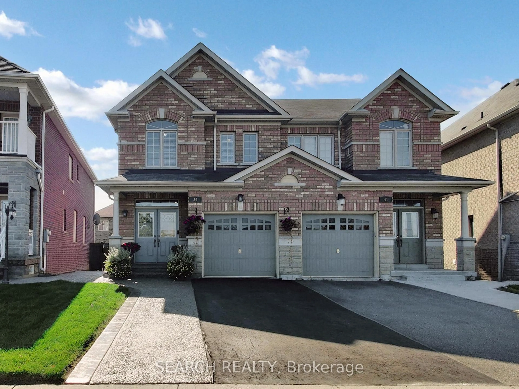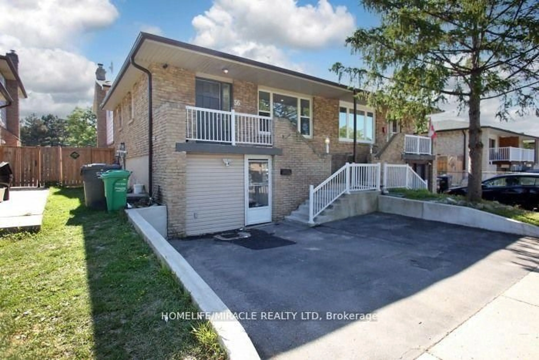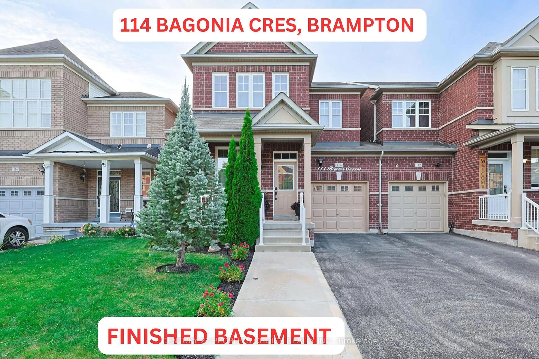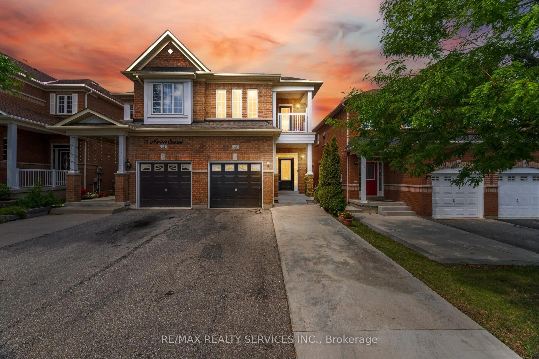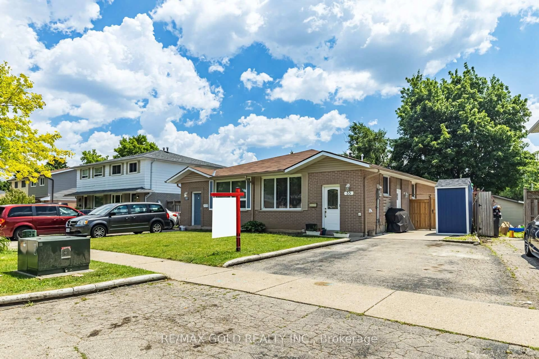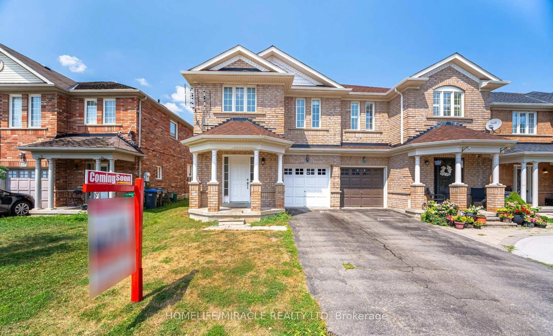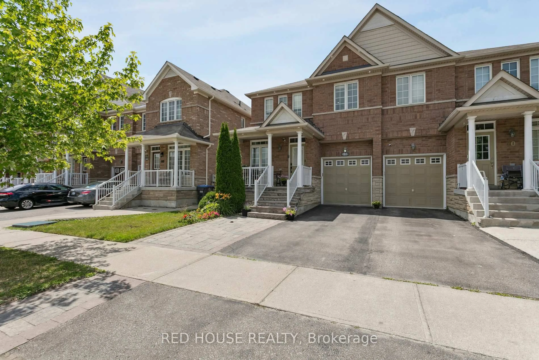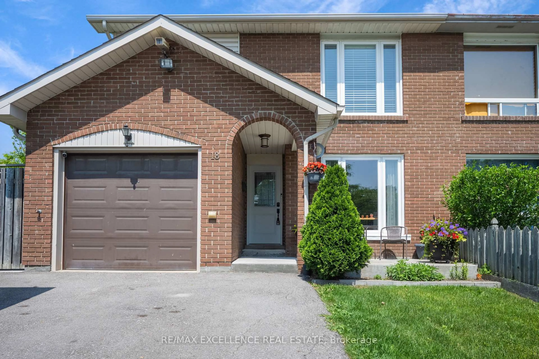This beautifully renovated and upgraded north-facing semi-detached home offers both style and convenience in a prime location. Close to major bus routes, including line 4, it provides seamless commuting, with Canadian and Indian grocery stores, all major banks, schools, places of worship, and essential medical services just minutes away. Quick access to Highways 407 and 401 connects you effortlessly to the city, while nearby parks and trails are perfect for outdoor enjoyment. Inside, the 3+1 bedroom, 4-bathroom home features an open concept layout with hardwood floors throughout, a high-end kitchen with granite countertops, stainless steel appliances, and pot lights. The primary bedroom includes a luxurious ensuite with a freestanding tub and walk-in closet. A 1-bedroom basement apartment with separate entrance and laundry offers excellent income potential. This rare find is ideal for growing families or first-time home buyers. Schedule a viewing today to make it yours!
Inclusions: Carbon Monoxide Detector, Dishwasher, 2 Washers & Dryers, Microwave, 2 Refrigerators, 2 Stoves, Smoke Detector, Range Hood, Garage Door Opener, Window Coverings.
