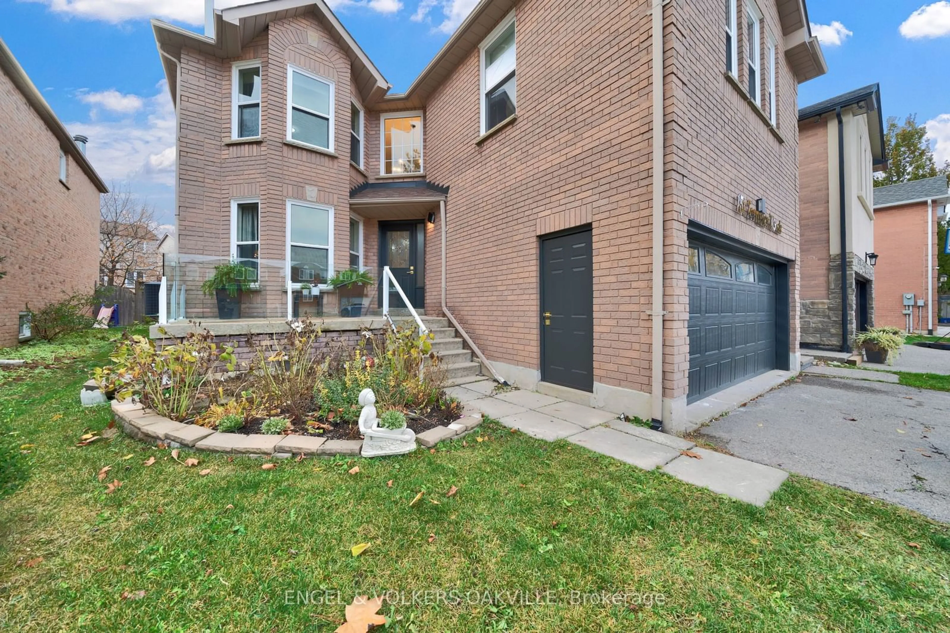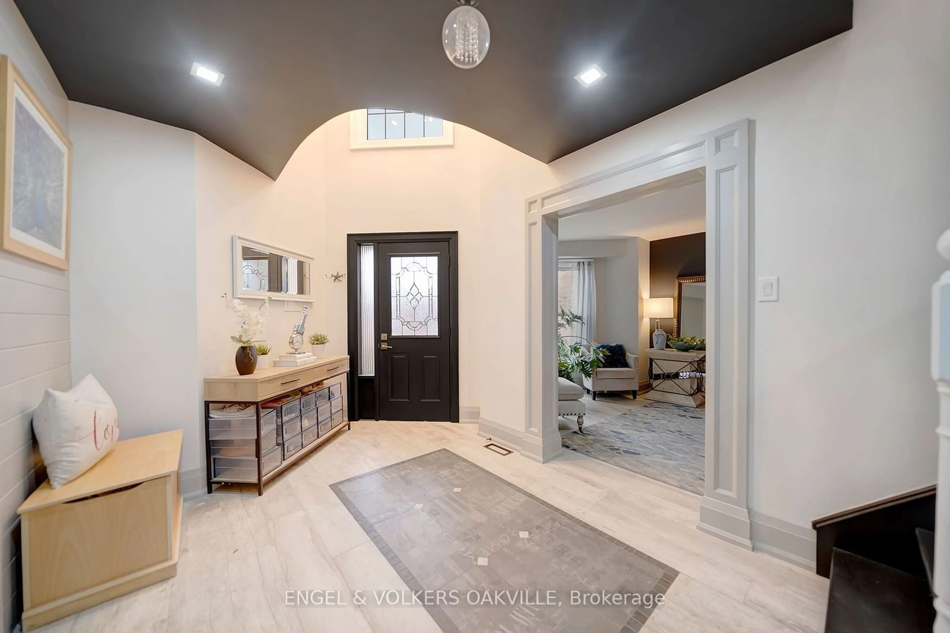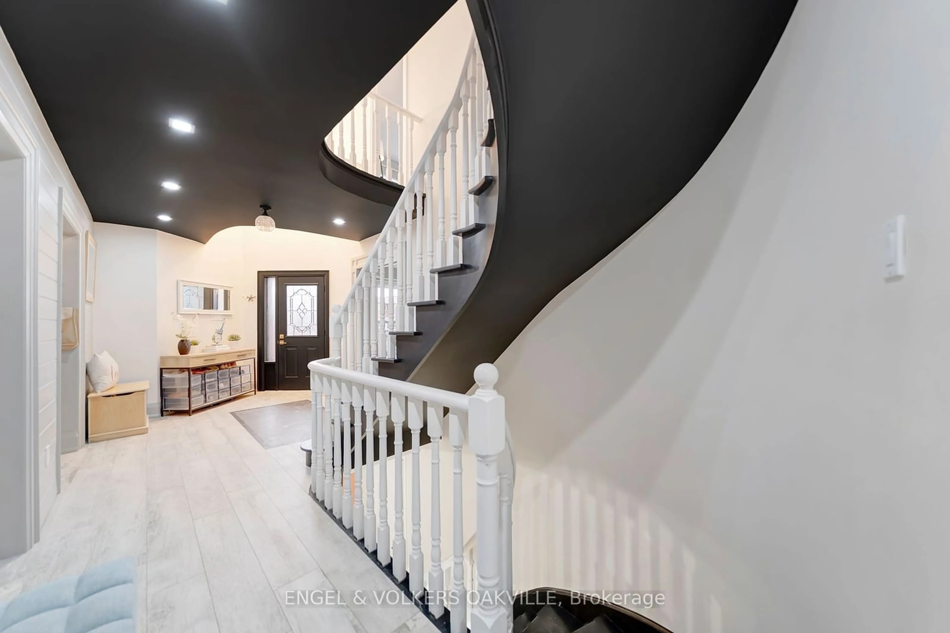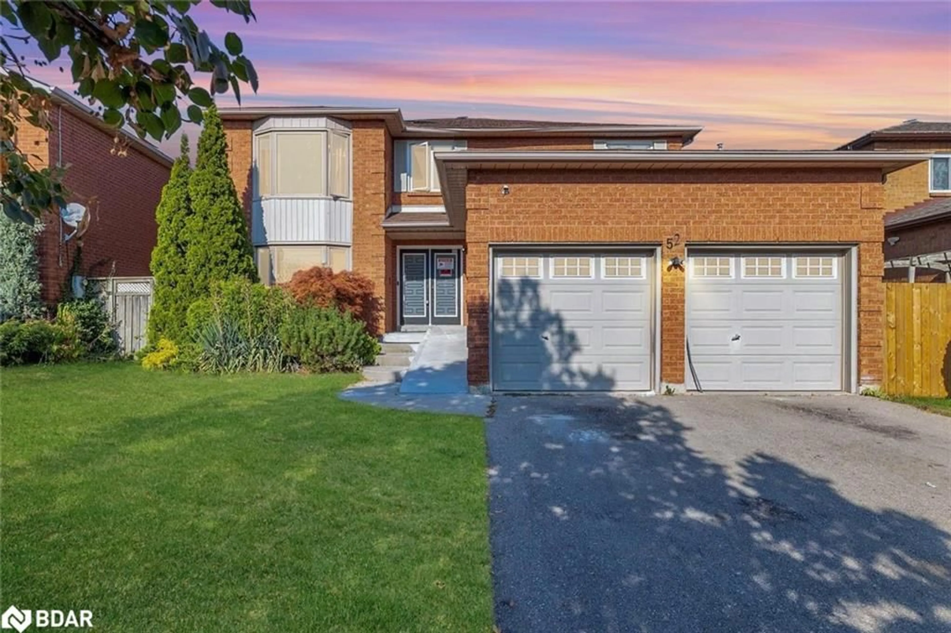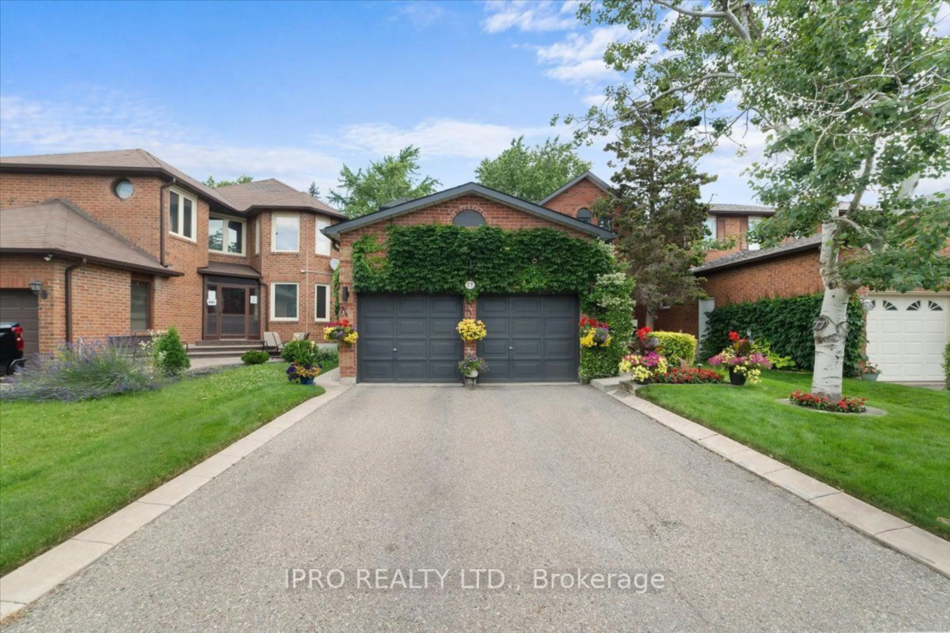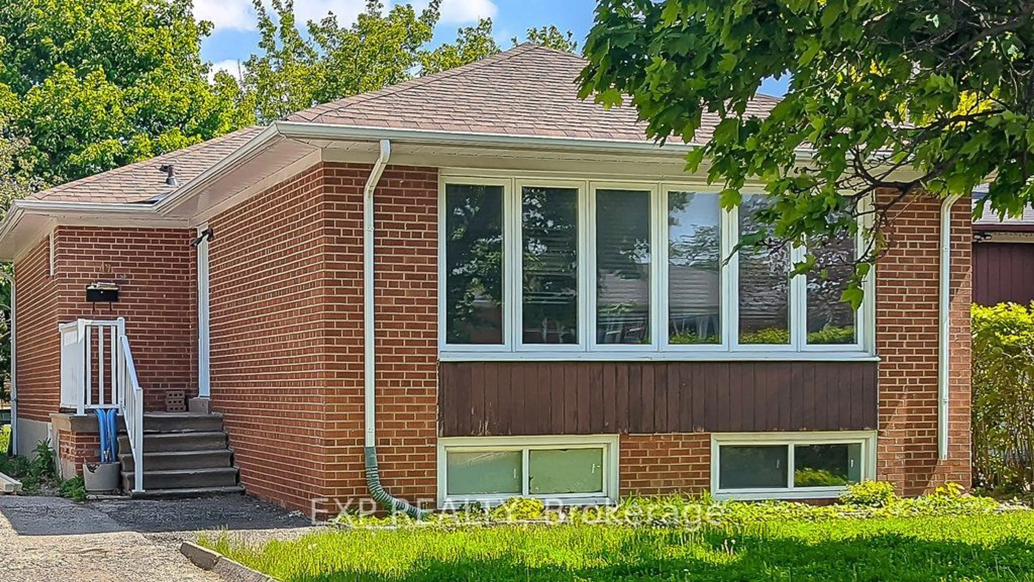151 Torrance woods, Brampton, Ontario L6Y 4L3
Contact us about this property
Highlights
Estimated ValueThis is the price Wahi expects this property to sell for.
The calculation is powered by our Instant Home Value Estimate, which uses current market and property price trends to estimate your home’s value with a 90% accuracy rate.Not available
Price/Sqft$433/sqft
Est. Mortgage$6,008/mo
Tax Amount (2024)$6,800/yr
Days On Market12 hours
Description
Five Reasons to LOVE this turn key home! 1.) Five Bedrooms on the second level all comple with their own bathroom (Renovated 2024) w/ four of the bedrooms having ensuite privileg200 sq ft of fabulous renovated space, carpet free, pot-lights throughout and open concept layout w/ upgraded double door entry to backyard featuring an oversized flagstone patio. (2015) 3.) Custom renovated chefs dream wood kitchen w/ an oversized island seating 10 people, 2 sinks , quartz counters and water pot filler! 4.) Finished rental basement with 2 bedrooms, additional 1432 sq ft of space complete with 5 pc bathroom. 5.) Main floor den and laundry room with garage door access w/double access to backyard. (Bathroom reno 2024- Glass shower bathroom wall on order to be installed ) (Two custom closet doors on 3rd bedroom on order to be installed), (Painting touch ups to be completed on closing), (AC 2005) Furnace (2015) Windows (2012) Shingles (2005). Follow your Dream, Home.
Property Details
Interior
Features
Main Floor
Kitchen
7.16 x 3.02Dining
6.50 x 2.67Family
7.29 x 3.28Den
3.02 x 2.44Exterior
Features
Parking
Garage spaces 2
Garage type Attached
Other parking spaces 2
Total parking spaces 4
Property History
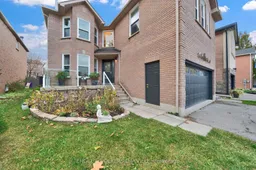 40
40Get up to 0.75% cashback when you buy your dream home with Wahi Cashback

A new way to buy a home that puts cash back in your pocket.
- Our in-house Realtors do more deals and bring that negotiating power into your corner
- We leverage technology to get you more insights, move faster and simplify the process
- Our digital business model means we pass the savings onto you, with up to 0.75% cashback on the purchase of your home
