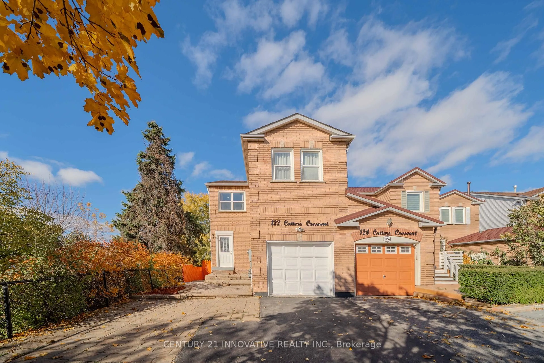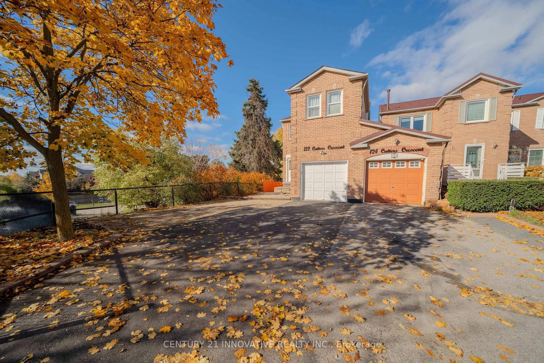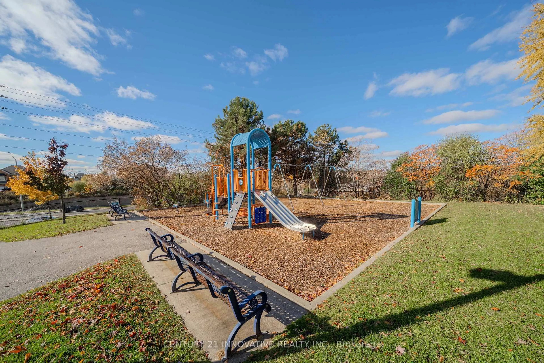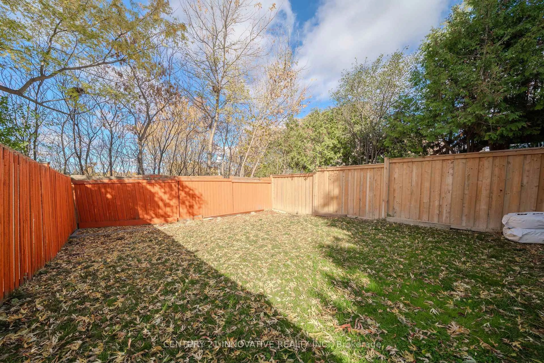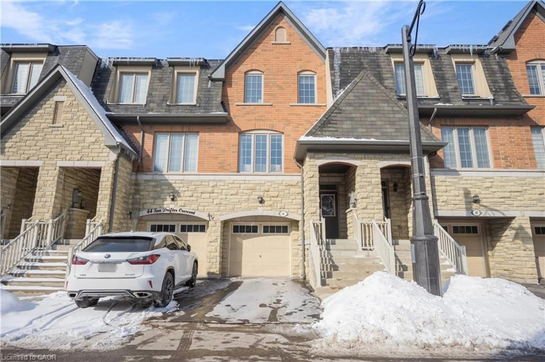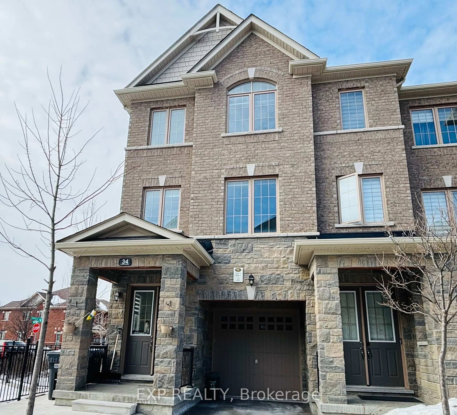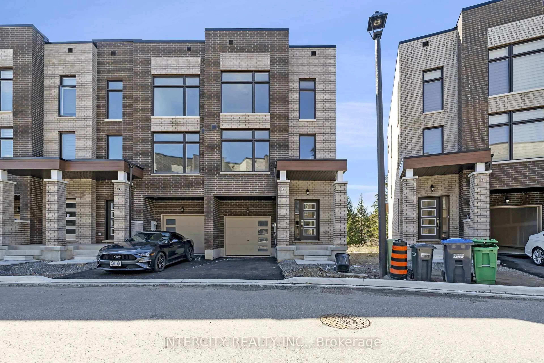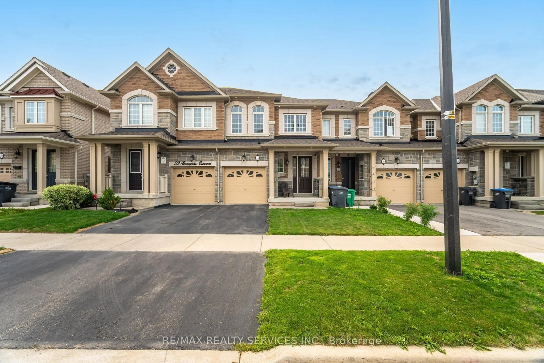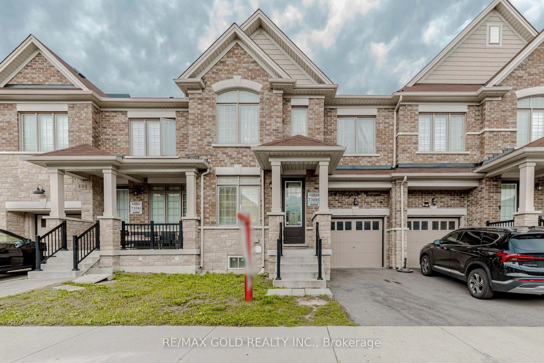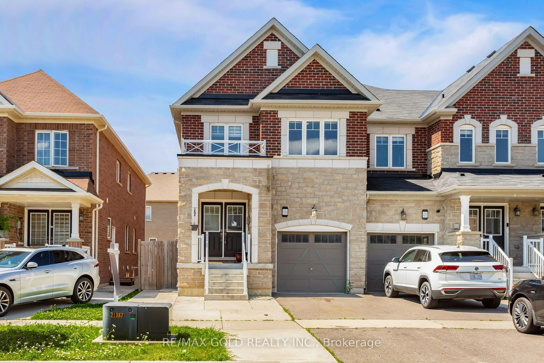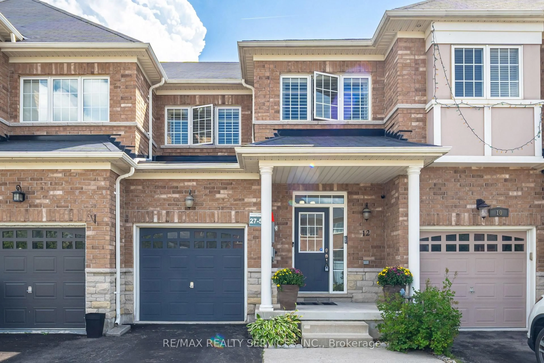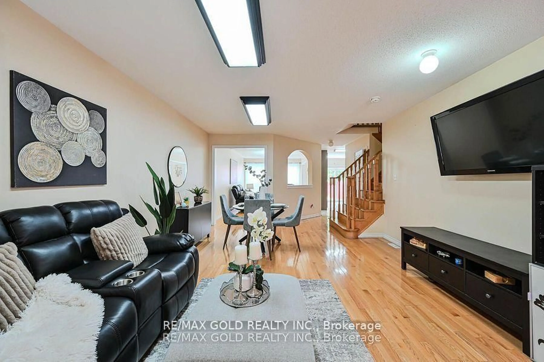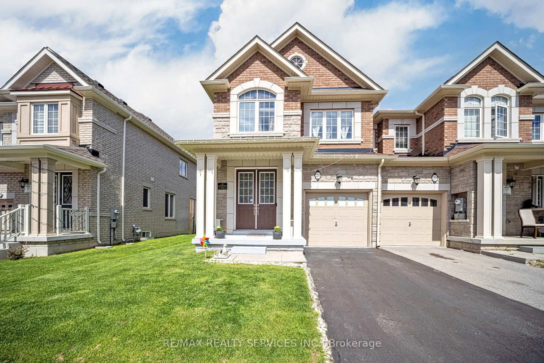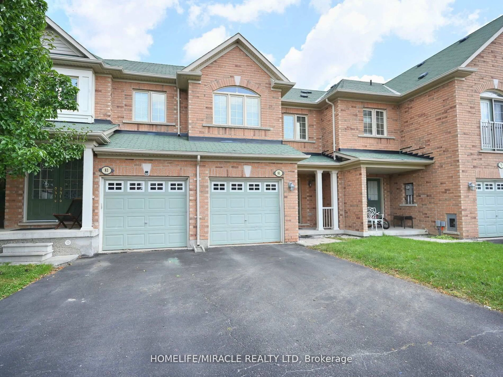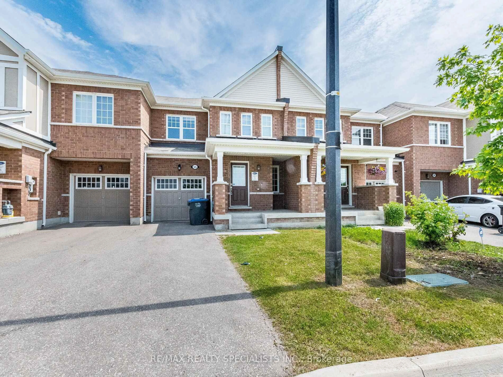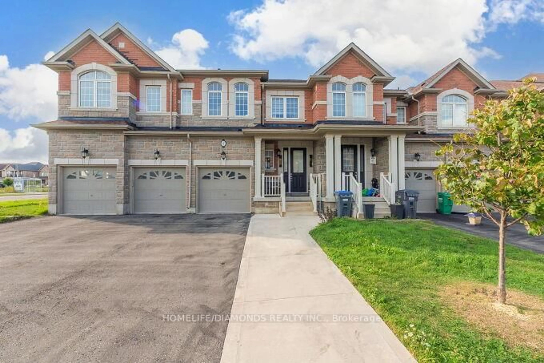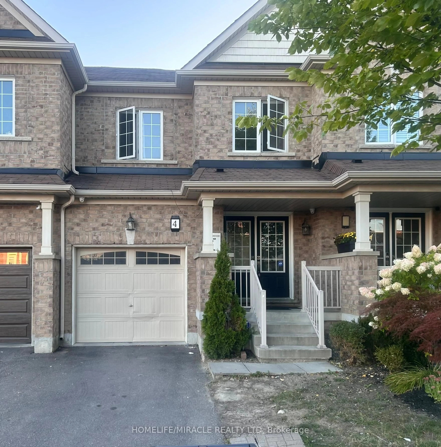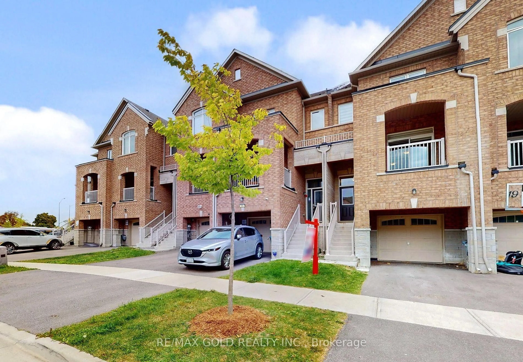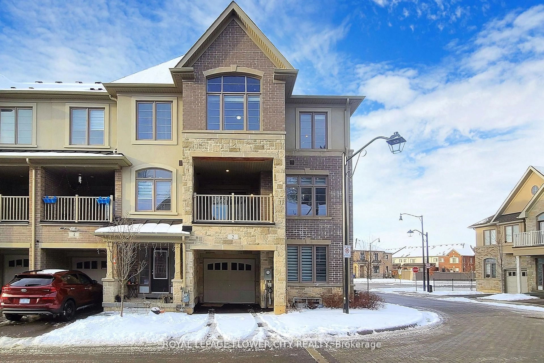122 Cutters Cres, Brampton, Ontario L6Y 4J8
Contact us about this property
Highlights
Estimated valueThis is the price Wahi expects this property to sell for.
The calculation is powered by our Instant Home Value Estimate, which uses current market and property price trends to estimate your home’s value with a 90% accuracy rate.Not available
Price/Sqft$524/sqft
Monthly cost
Open Calculator
Description
Welcome to 122 Cutters Crescent - a bright, welcoming family residence where every corner feels like home. This corner-unit link home shares a wall only at the garage, offering the privacy of a detached with the comfort of a tight-knit community. Set on a large lot with an extended driveway and ample parking, it's perfect for growing families and guests alike. Inside, enjoy thoughtful updates throughout: roof (2022), attic insulation (2022), pot lights, modern light fixtures and faucets, updated vanity, new stair runners, closet organizers, and a fourth bedroom with a stylish barn door. Freshly painted and move-in ready, this home blends warmth and practicality. The walk-out basement features a new kitchen, separate laundry, and excellent long-term AAA tenants paying $1,550/month all-inclusive - an ideal mortgage helper or in-law suite setup. Step outside to your fenced backyard, or stroll just a few steps to the beautiful park and kids' playground right next door - where weekends, family walks, and childhood memories await. Close to Drinkwater Park, Piane Park, Beaconsfield Park, Sheridan College, Shoppers World, schools, bus stops, and shopping plazas, this home offers the perfect mix of comfort, community, and convenience. At 122 Cutters Crescent, it's not just a house - it's where your family story continues. Inclusions: 2 Fridges, 2 Stoves, 2 Washers, 2 Dryers; Dishwasher, Electric Light Fixtures, Central Air Conditioner. Hot water tank is owned.
Property Details
Interior
Features
Main Floor
Dining
3.15 x 2.75Laminate / Combined W/Living / Window
Kitchen
4.75 x 2.85Porcelain Floor / W/O To Deck / Eat-In Kitchen
Living
4.8 x 3.0Laminate / Combined W/Dining / Window
Exterior
Features
Parking
Garage spaces 1
Garage type Attached
Other parking spaces 4
Total parking spaces 5
Property History
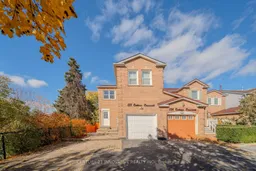 41
41
