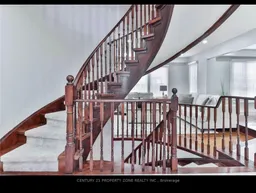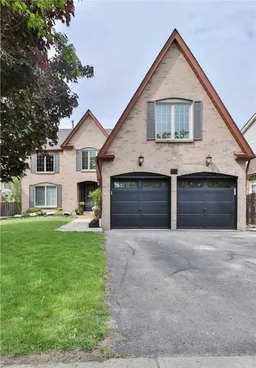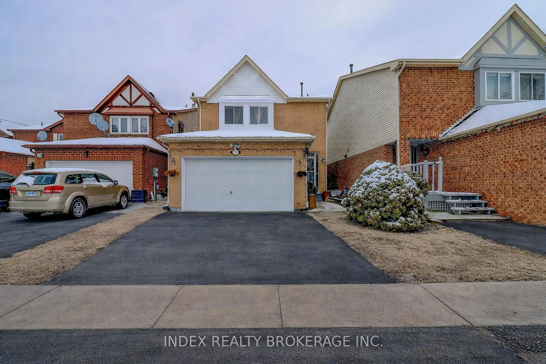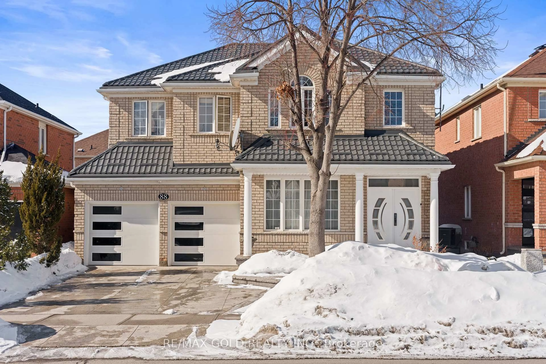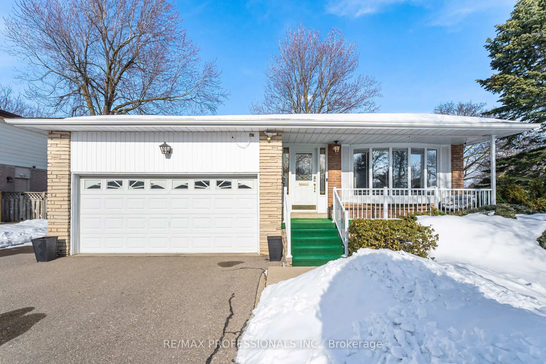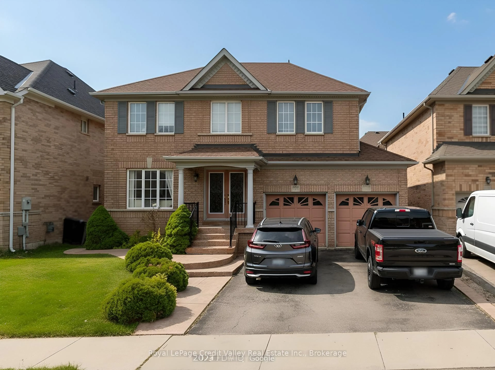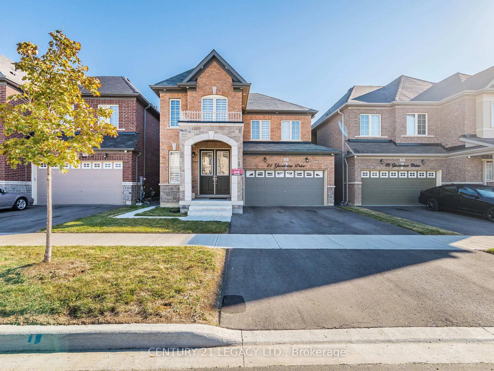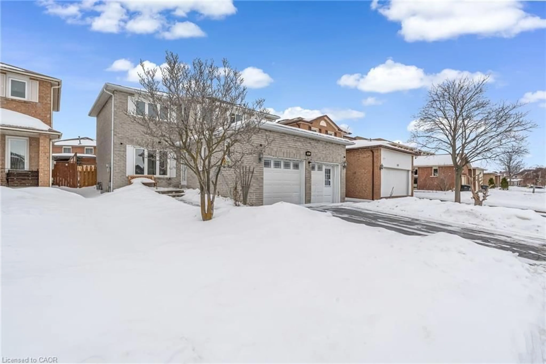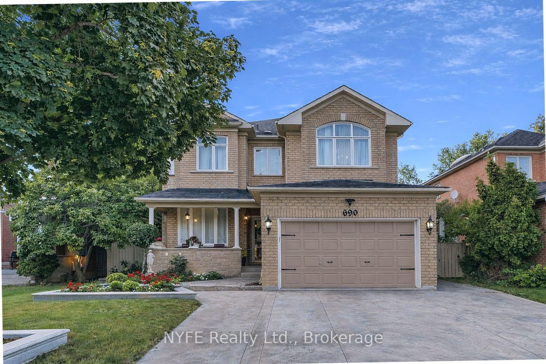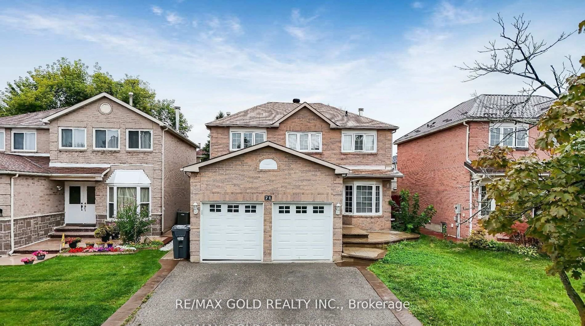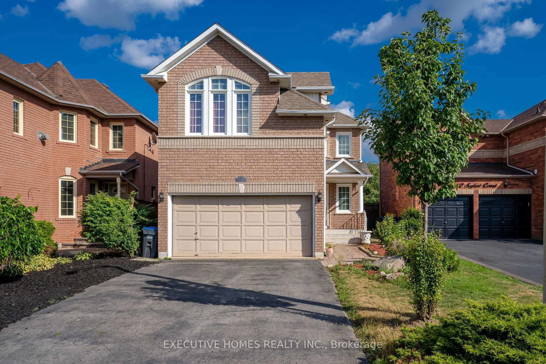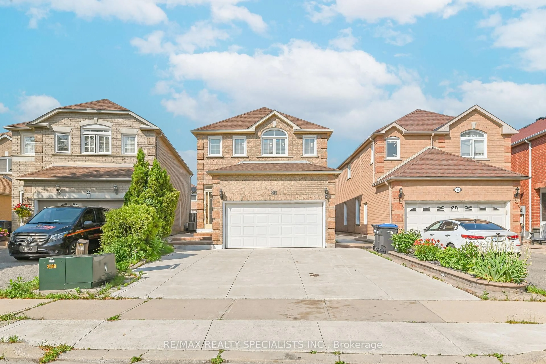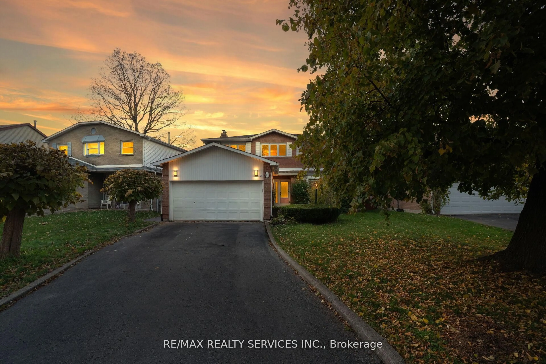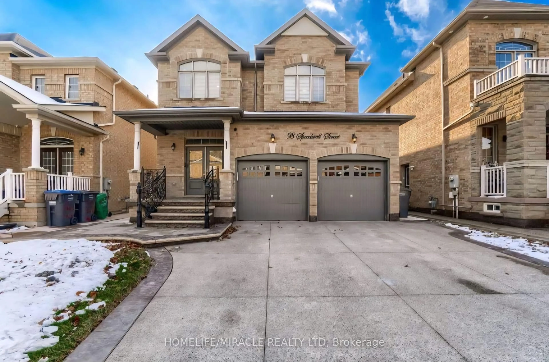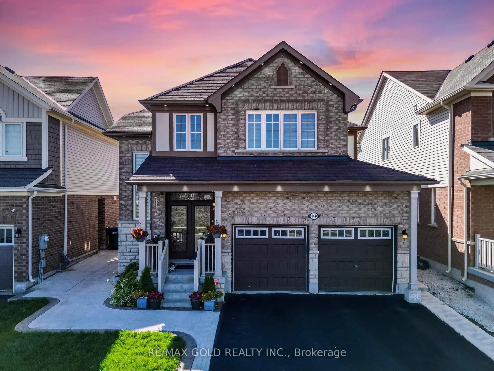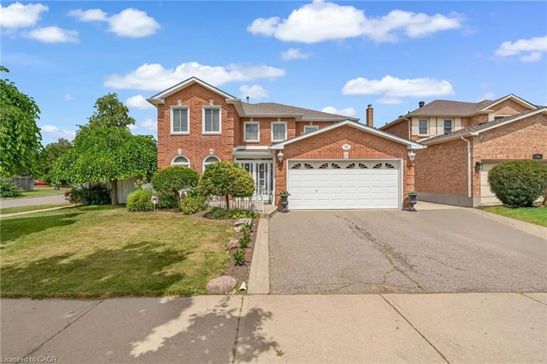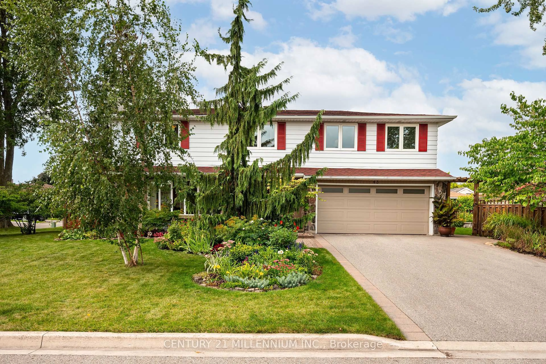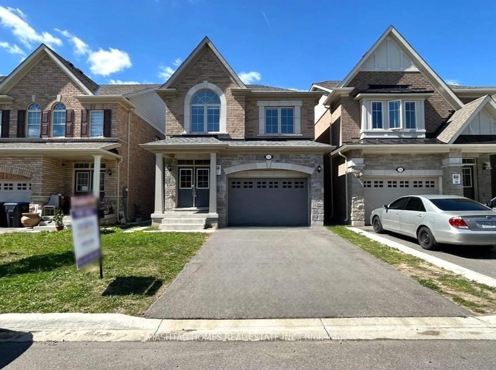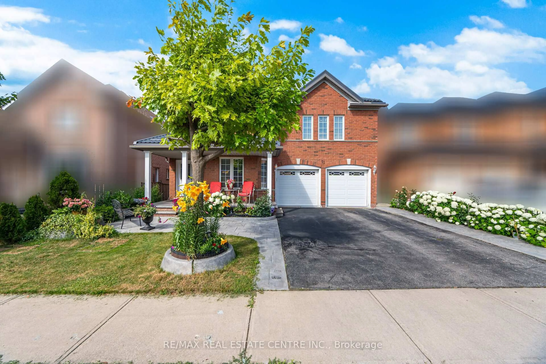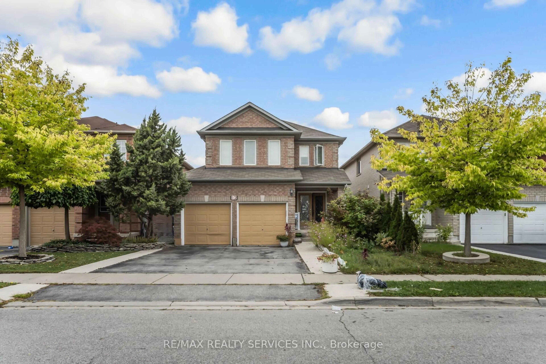From the moment you step inside and are greeted by the stunning spiral staircase, you'll be captivated. This beautifully updated 4+1 bedroom, 4 bathroom home offers nearly 2,400 sq ft of living space and a bright, open-concept living/dining area enhanced with pot lights. Enjoy a newly renovated kitchen, a spacious main bedroom, and a sprawling basement featuring an extra bedroom perfect for guests or a home office. The home is freshly painted and showcases elegant porcelain tile flooring and main floor laundry for convenience. Relax in the cozy family room with fireplace and walk out to a private backyard retreat complete with a gazebo ideal for entertaining or unwinding. Located close to shops, top-rated schools, and parks, this is a must-see property that combines style, space, and comfort!
Inclusions: "The house features numerous upgrades, including new asphalt paving, LED pot color lights installed along the rooftop, professional landscaping, a newly installed fence, and concrete work all around the property. This includes a front patio and two spacious patios at the back, perfect for outdoor living."
