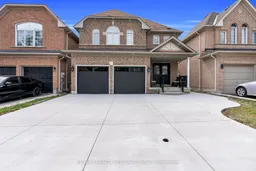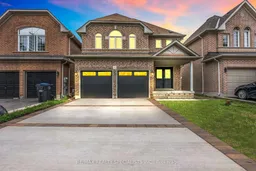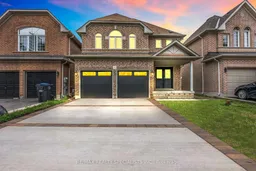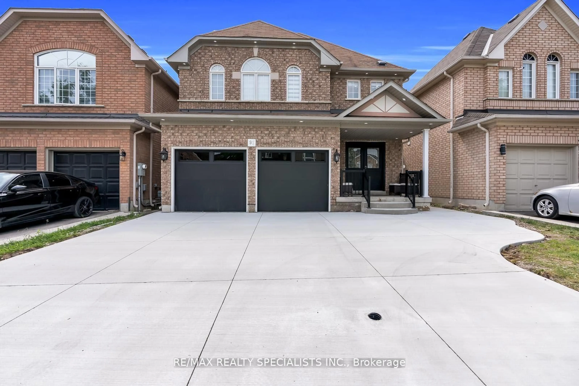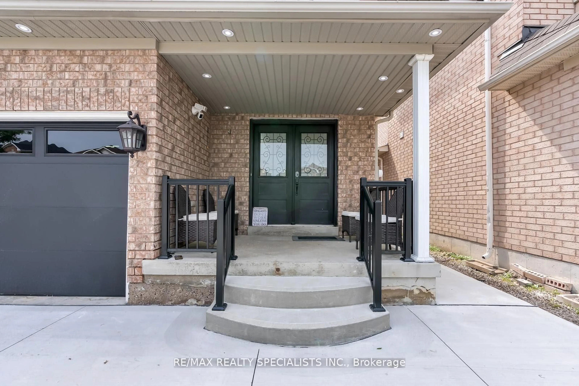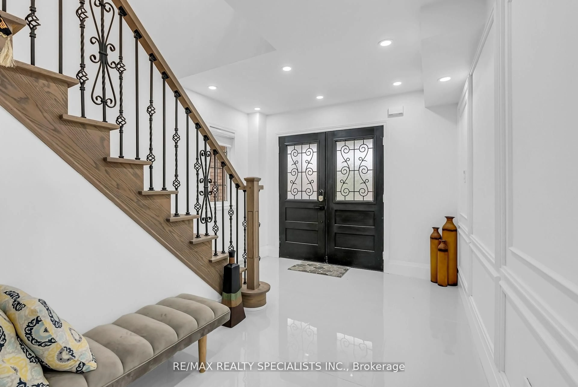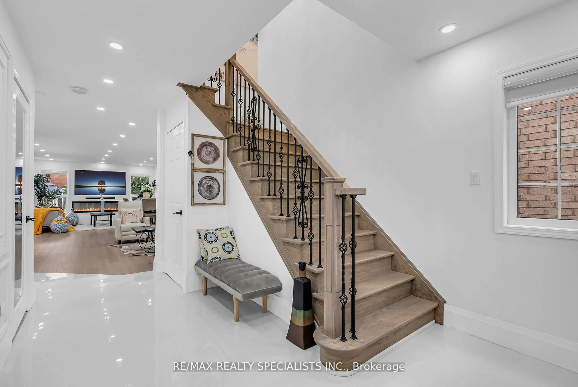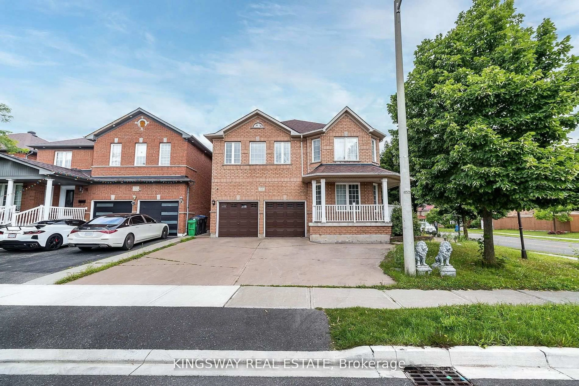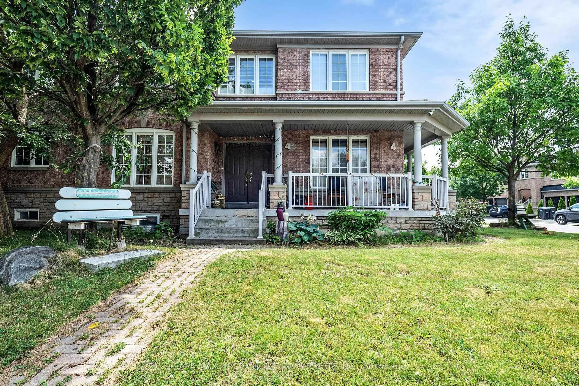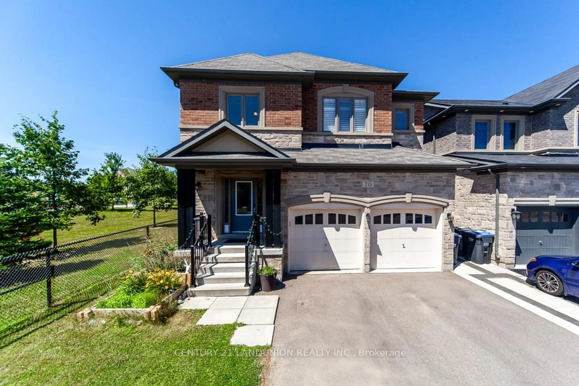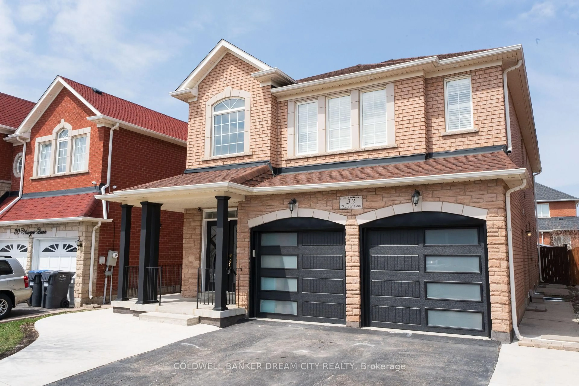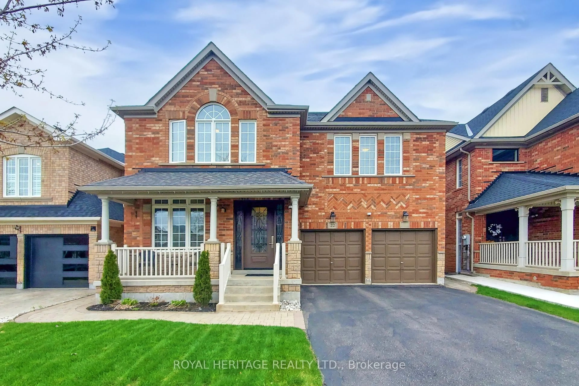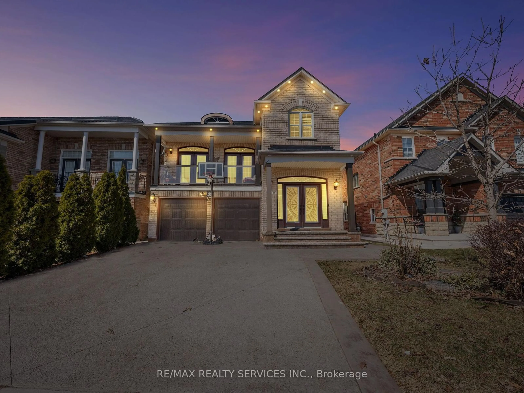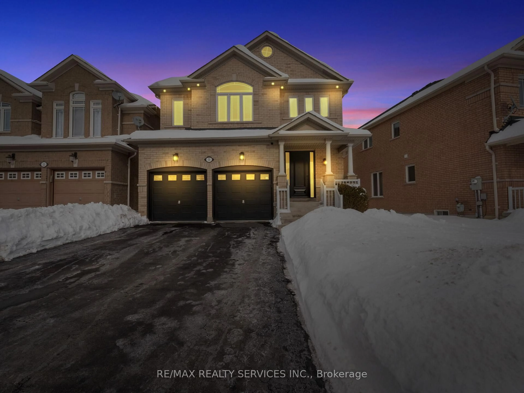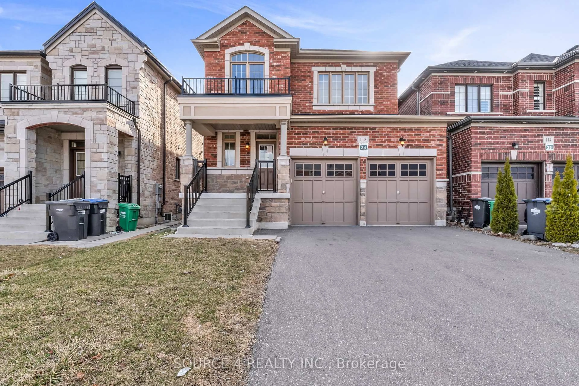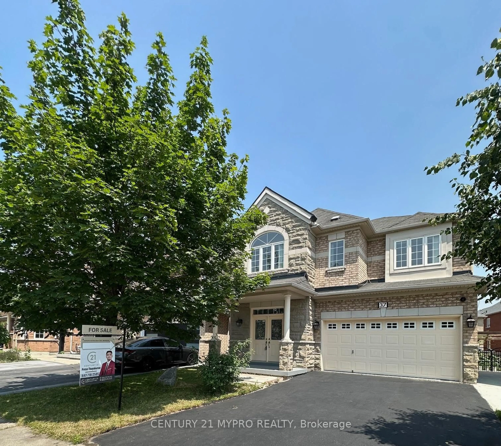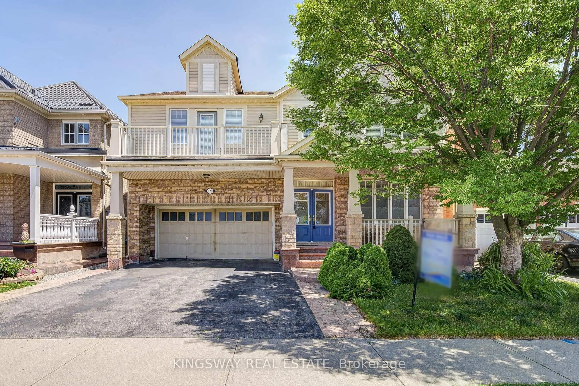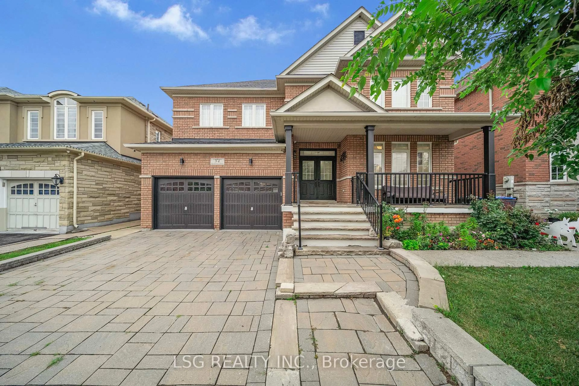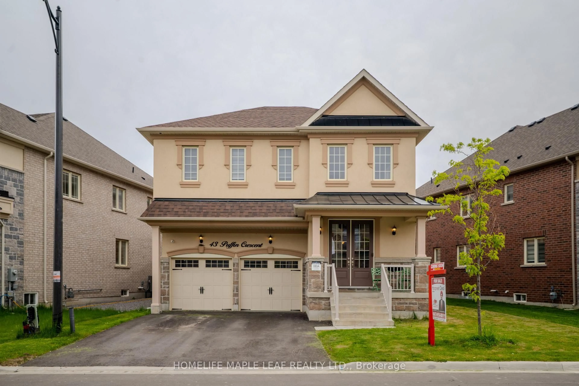91 Buick Blvd, Brampton, Ontario L7A 3B7
Contact us about this property
Highlights
Estimated valueThis is the price Wahi expects this property to sell for.
The calculation is powered by our Instant Home Value Estimate, which uses current market and property price trends to estimate your home’s value with a 90% accuracy rate.Not available
Price/Sqft$539/sqft
Monthly cost
Open Calculator

Curious about what homes are selling for in this area?
Get a report on comparable homes with helpful insights and trends.
+22
Properties sold*
$1.1M
Median sold price*
*Based on last 30 days
Description
An Absolute WOW!! From the moment you arrive to This stunning, fully upgraded North-facing all-brick home features a Grand double door entry and offers exceptional space, style, and comfort throughout.Boasting 4 spacious bedrooms, this residence is thoughtfully designed with New engineered hardwood flooring on the main and upper levels, And heated New porcelain floors in the foyer, hallway, bathrooms, and kitchen. The main floor features a Combined living and family room, beautifully combined with a formal dining area perfect for entertaining.The heart of the home is the chefs kitchen, newly Renovated with a waterfall island and breakfast bar,offering both elegance and functionality. Upstairs, the generously sized bedrooms provide ample closet space, each with its own unique charm. Enjoy the convenience of All 3 Newly renovated bathroom, including a rare third full bath on the second floor. The 3-bedroom basement, complete with a builder-finished separate side entrance,provides a fantastic opportunity for extended family living. Additional features include: New pot lights throughout, New driveway with 7 vehicles parking Move-in ready with top-to-bottom upgrades all new Flooring, NEW Stairs, main door, all new bathroom and GARAGE DOORS REPLACED IN 2025 This meticulously maintained home is ready for your family to enjoy don't miss out on this exceptional property!
Property Details
Interior
Features
Main Floor
Foyer
5.82 x 2.98East View / Porcelain Floor / Heated Floor
Family
4.02 x 4.0Bay Window / hardwood floor / Electric Fireplace
Dining
2.0 x 2.0Combined W/Family / hardwood floor / Natural Finish
Living
4.57 x 4.02Combined W/Dining / hardwood floor / Natural Finish
Exterior
Features
Parking
Garage spaces 2
Garage type Attached
Other parking spaces 7
Total parking spaces 9
Property History
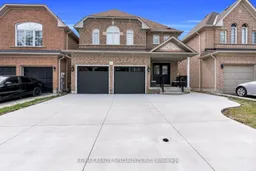 49
49