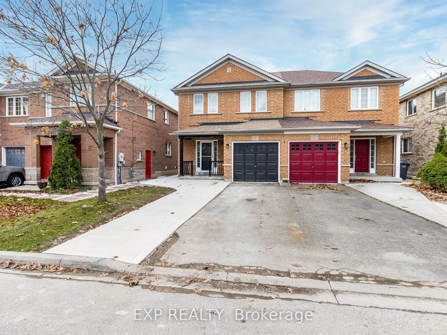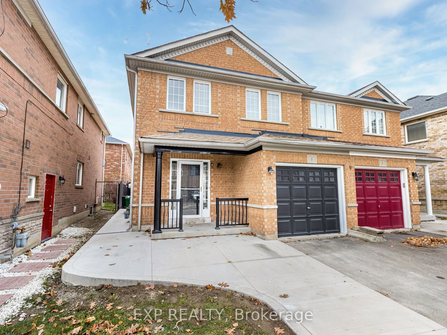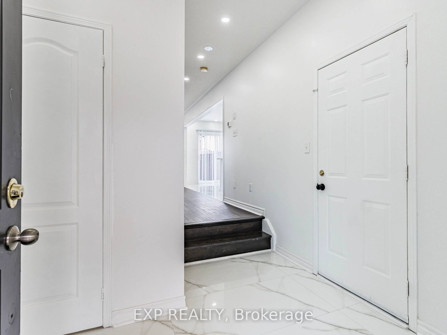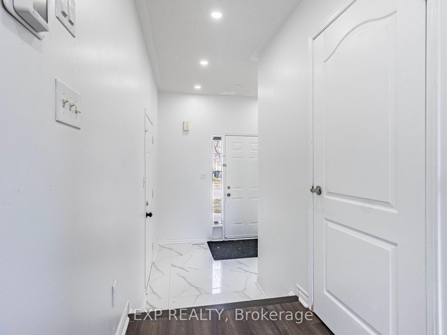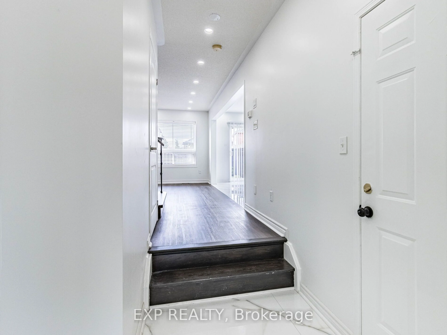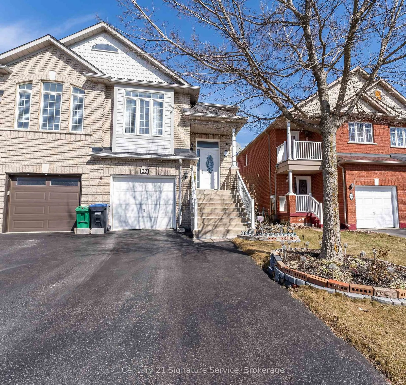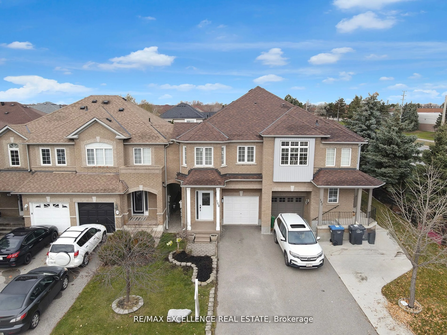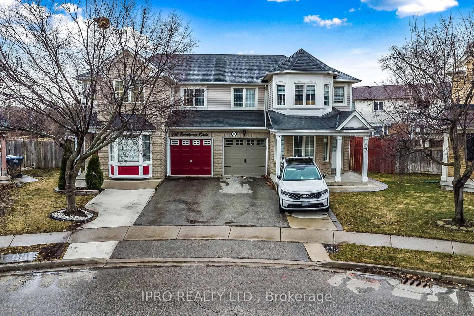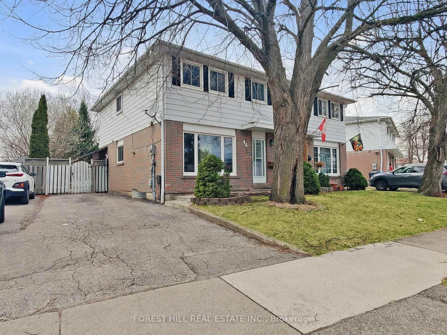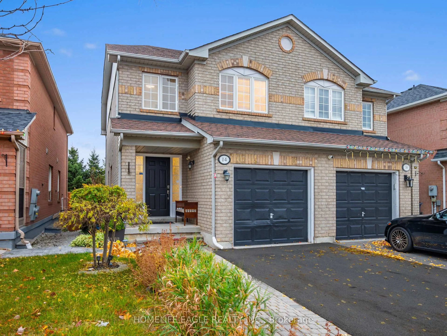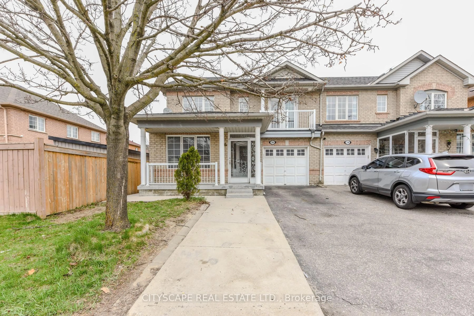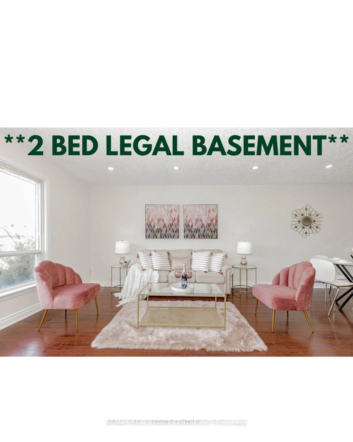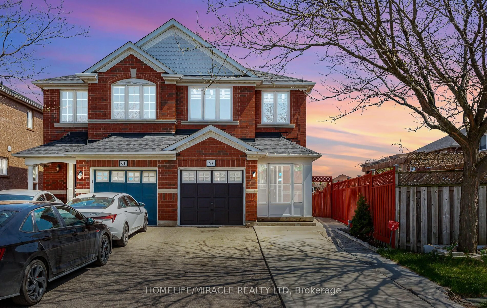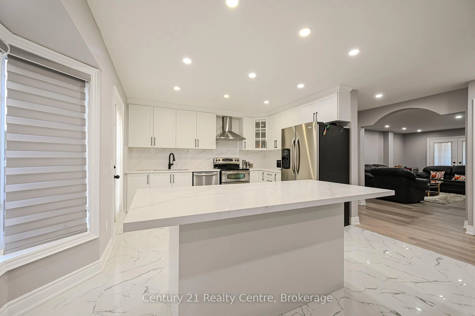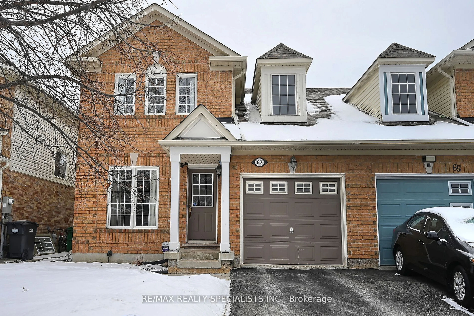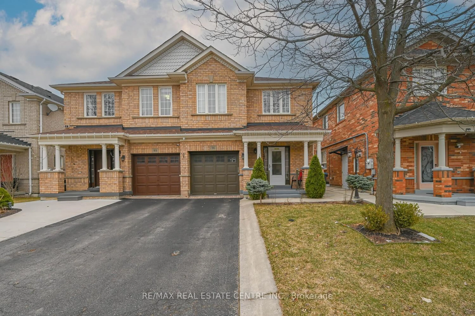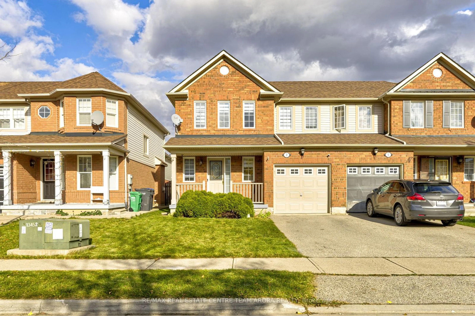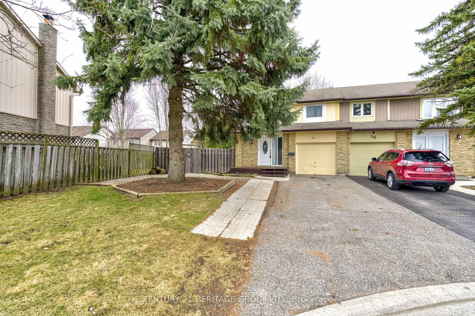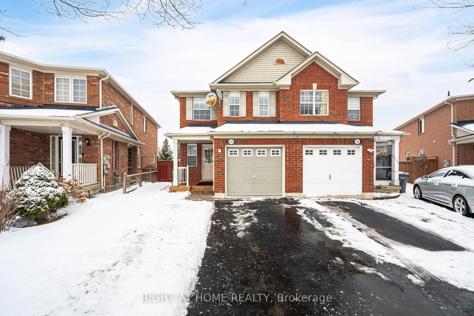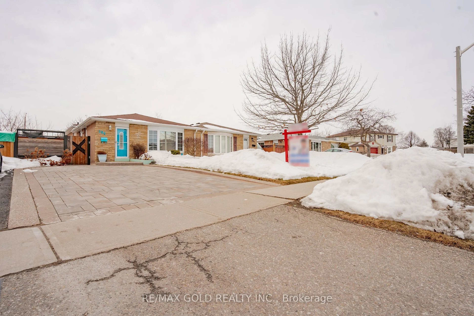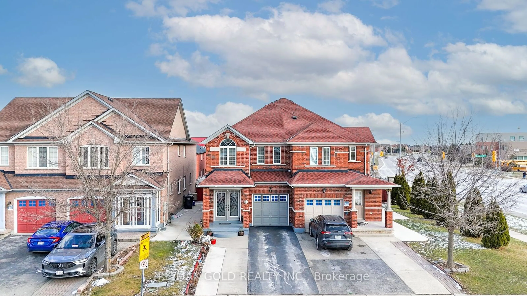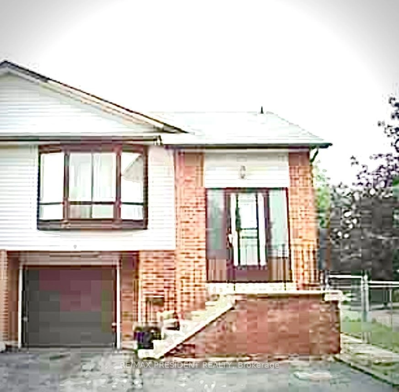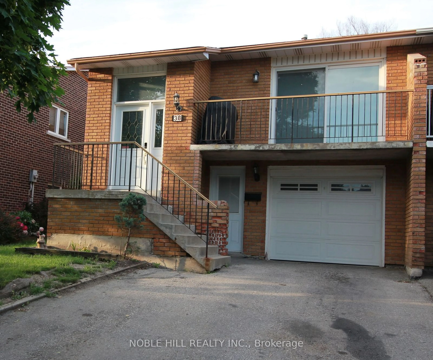6 Silver Egret Rd, Brampton, Ontario L7A 2Z9
Contact us about this property
Highlights
Estimated ValueThis is the price Wahi expects this property to sell for.
The calculation is powered by our Instant Home Value Estimate, which uses current market and property price trends to estimate your home’s value with a 90% accuracy rate.Not available
Price/Sqft-
Est. Mortgage$3,861/mo
Tax Amount (2024)$4,200/yr
Days On Market62 days
Total Days On MarketWahi shows you the total number of days a property has been on market, including days it's been off market then re-listed, as long as it's within 30 days of being off market.97 days
Description
Welcome to this beautifully updated 3-bedroom, 3-bathroom semi-detached gem, situated in a sought-after neighborhood known for its proximity to top-rated schools and a vibrant community center. Every detail of this home has been thoughtfully transformed, offering modern luxury and comfort.Spacious Layout: Three generously sized bedrooms and three fully upgraded bathrooms.Top-to-Bottom Renovation: Brand-new flooring, elegant staircase, and sleek pot lights throughout the home.Chef's Kitchen: Stunning new kitchen featuring premium appliances, modern cabinetry, and stylish finishes.Finished Basement: Perfect for entertaining, a home office, in law suite or an extra living space.Fresh Finishes: Recently painted in neutral tones, complemented by chic new blinds.Nestled in a prime location close to schools, parks, and the community center, this home combines convenience with upscale living. Move in and enjoy the perfect blend of modern updates and a family-friendly neighborhood.Don't miss out! Book your showing today!
Property Details
Interior
Features
Main Floor
Living
5.4 x 3.3Kitchen
5.25 x 2.9Combined W/Dining
Dining
5.25 x 2.9Combined W/Kitchen
Exterior
Features
Parking
Garage spaces 1
Garage type Attached
Other parking spaces 4
Total parking spaces 5
Property History
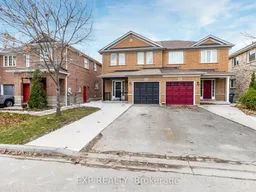 38
38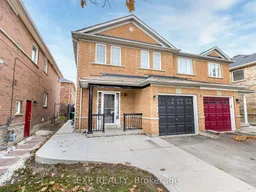
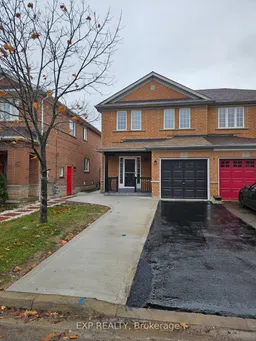
Get up to 1% cashback when you buy your dream home with Wahi Cashback

A new way to buy a home that puts cash back in your pocket.
- Our in-house Realtors do more deals and bring that negotiating power into your corner
- We leverage technology to get you more insights, move faster and simplify the process
- Our digital business model means we pass the savings onto you, with up to 1% cashback on the purchase of your home
