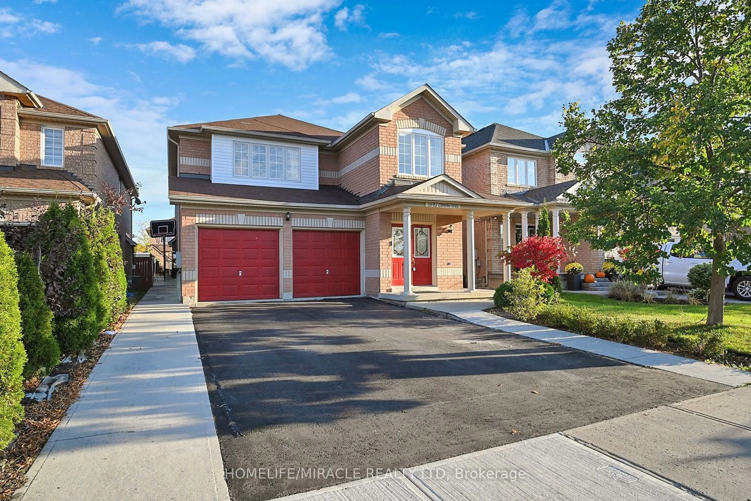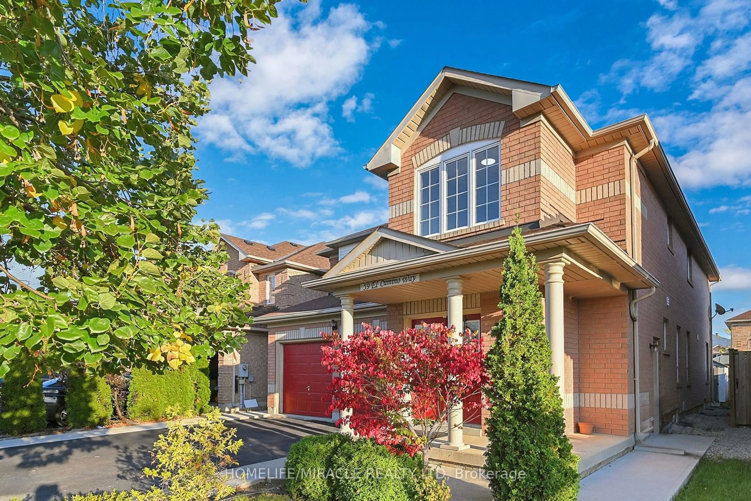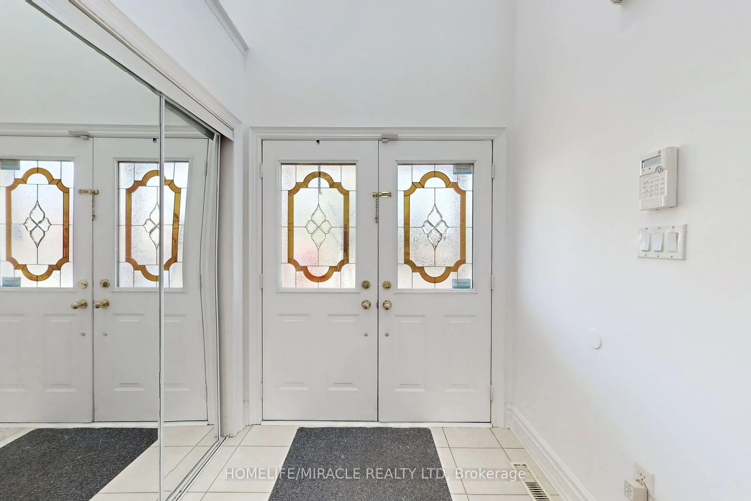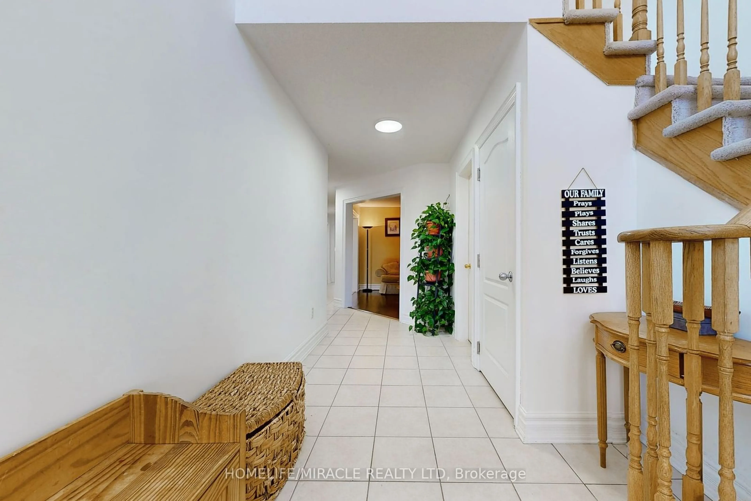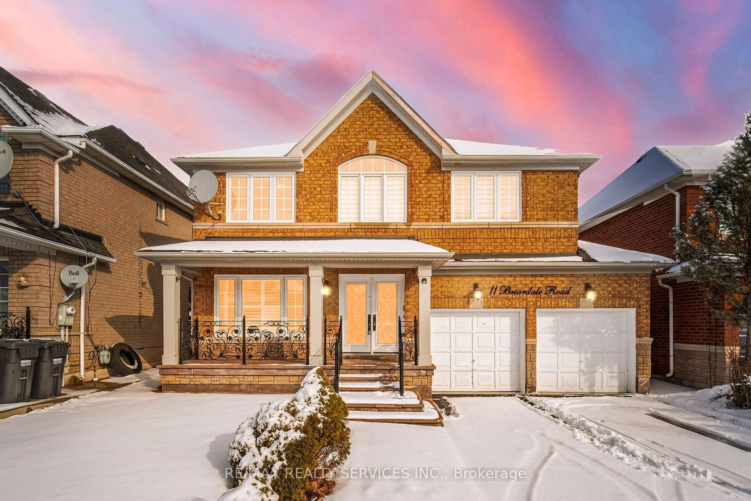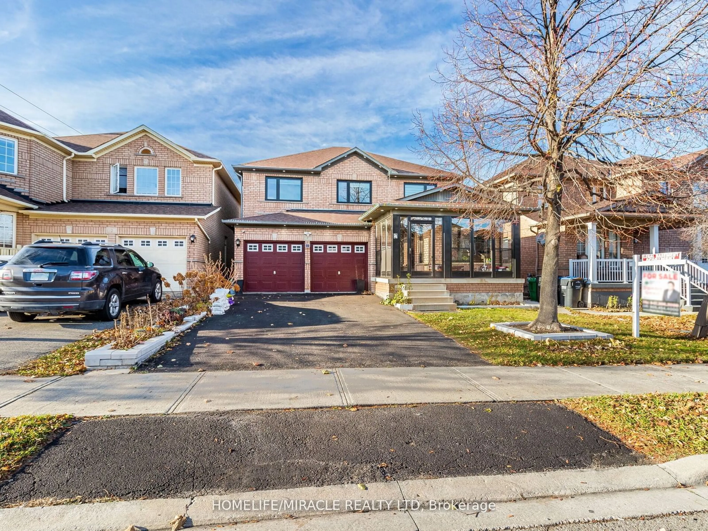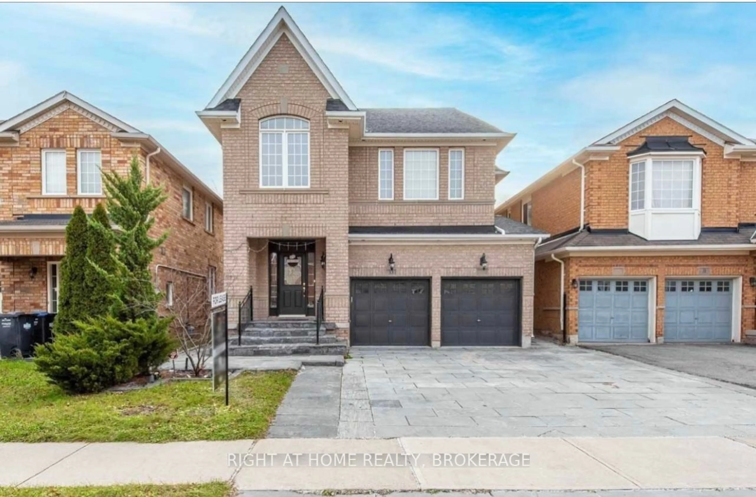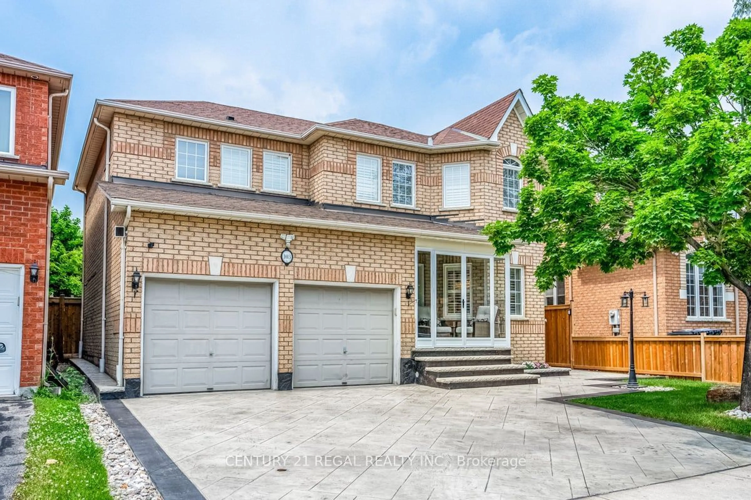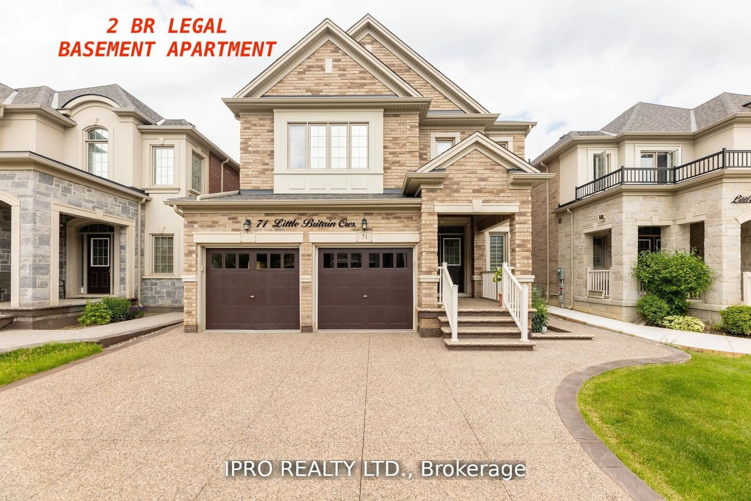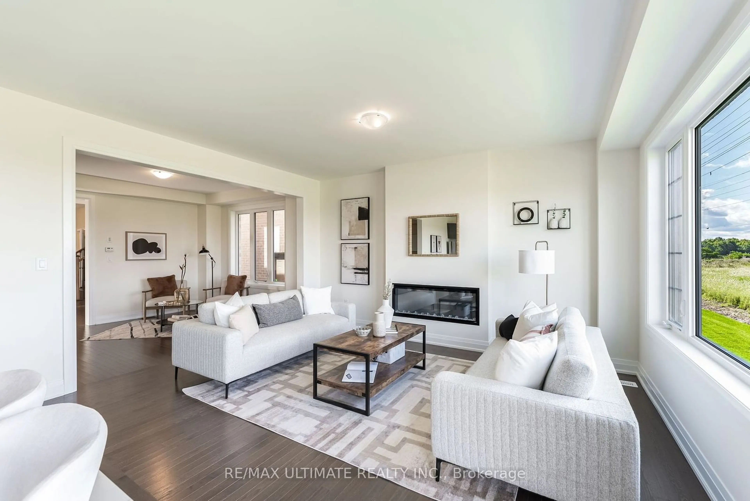59 El Camino Way, Brampton, Ontario L7A 3B1
Contact us about this property
Highlights
Estimated ValueThis is the price Wahi expects this property to sell for.
The calculation is powered by our Instant Home Value Estimate, which uses current market and property price trends to estimate your home’s value with a 90% accuracy rate.Not available
Price/Sqft$513/sqft
Est. Mortgage$6,008/mo
Tax Amount (2024)$6,973/yr
Days On Market99 days
Description
This elegant detached 4+2 bedroom home offers over 2800 sq ft of meticulously maintained, move-in ready living space (excluding the basement), featuring large room sizes and large windows throughout, filling the space with natural light. The main level boasts hardwood floors, a modern chef's kitchen with stainless steel appliances, ample cupboards, and a breakfast area that walks out to the deck. The layout includes separate living, dining, and family rooms, with a cozy gas fireplace in the family room. The upper level features a spacious master bedroom with a luxurious 5-piece Ensuite, while two additional bedrooms share a Jack and Jill washroom. An extra full washroom on the upper level and main laundry room add convenience. Outside, a double-door entry leads to an expanded driveway for six cars, plus a two-car garage. The recently built legal basement apartment, with a separate entrance, includes two large bedrooms, as well as both living and dining spaces in an open-concept design. It is currently rented for $2,000/month + 30% utilities, with the tenant vacating at closing. Located within walking distance to bus stops and close to grocery stores, community center, schools, parks, and shopping, this home is just minutes from the Mt. Pleasant GO Station, making it ideal for commuters.
Property Details
Interior
Features
2nd Floor
3rd Br
4.39 x 3.694 Pc Bath / Closet / Window
4th Br
3.69 x 3.11Closet / 4 Pc Bath / Window
Prim Bdrm
6.10 x 2.995 Pc Ensuite / W/I Closet / Large Window
2nd Br
5.18 x 3.96Closet / 4 Pc Bath / Window
Exterior
Features
Parking
Garage spaces 2
Garage type Attached
Other parking spaces 6
Total parking spaces 8
Property History
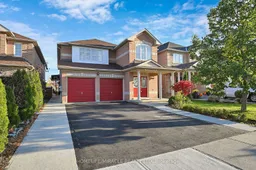 40
40Get up to 1% cashback when you buy your dream home with Wahi Cashback

A new way to buy a home that puts cash back in your pocket.
- Our in-house Realtors do more deals and bring that negotiating power into your corner
- We leverage technology to get you more insights, move faster and simplify the process
- Our digital business model means we pass the savings onto you, with up to 1% cashback on the purchase of your home
