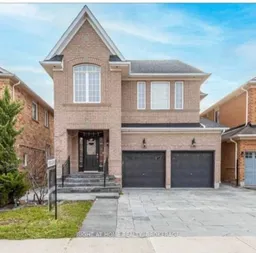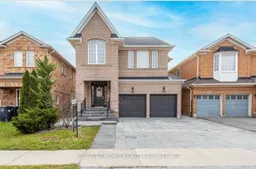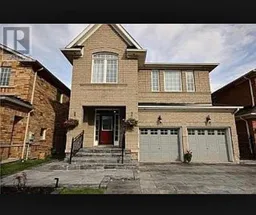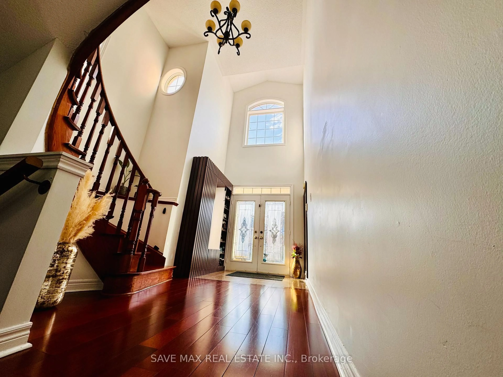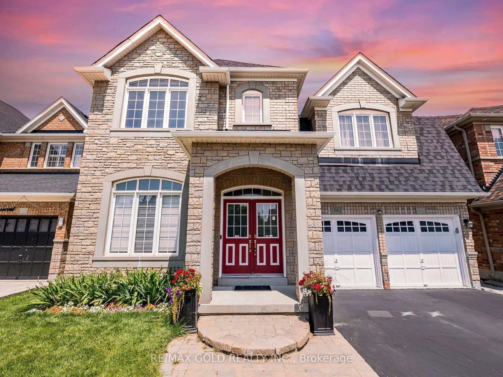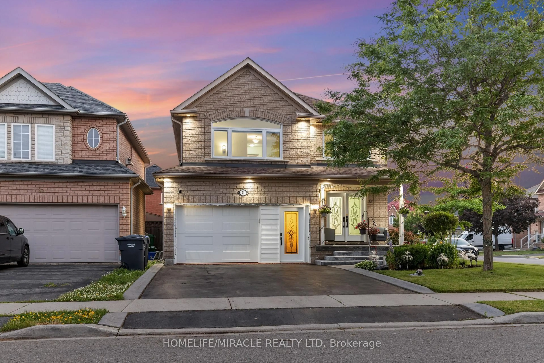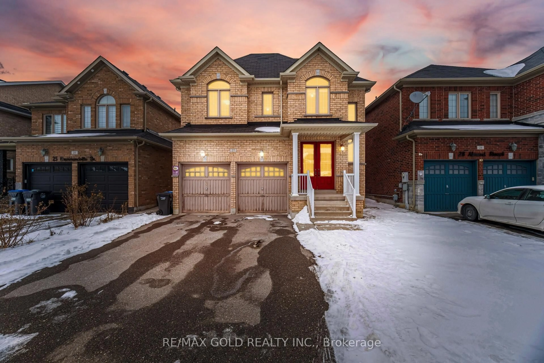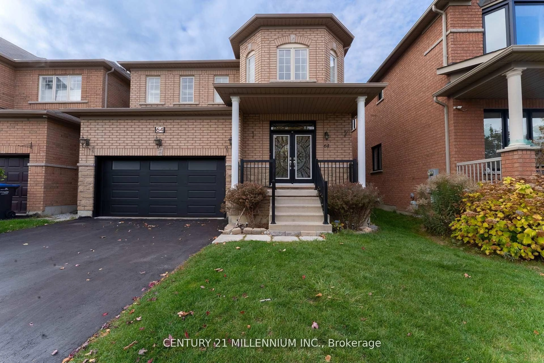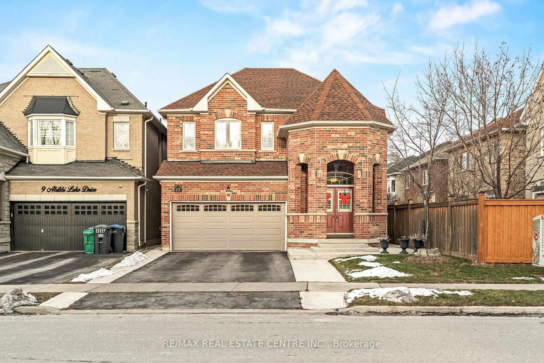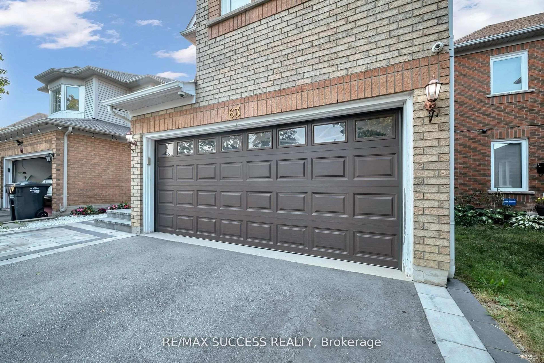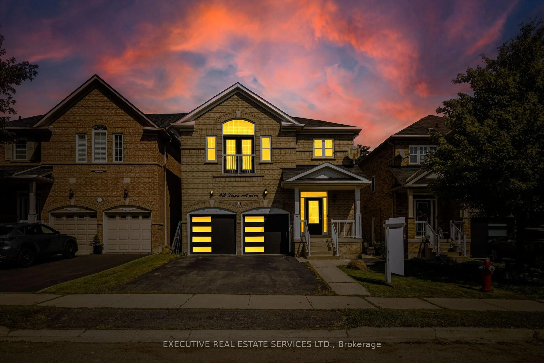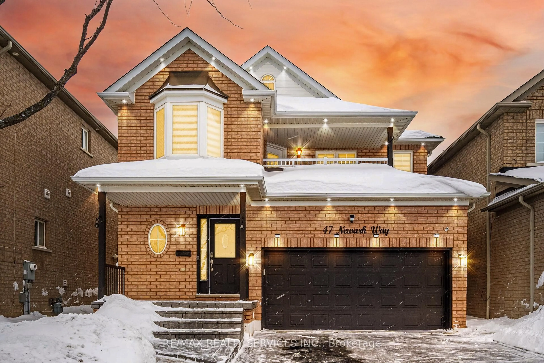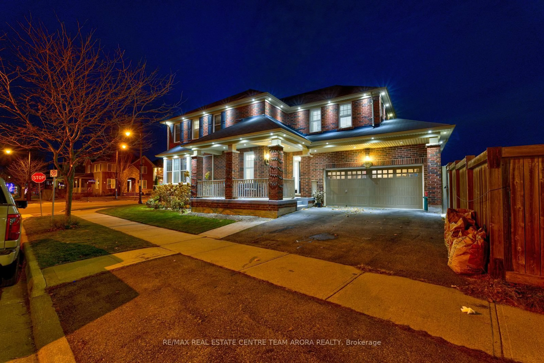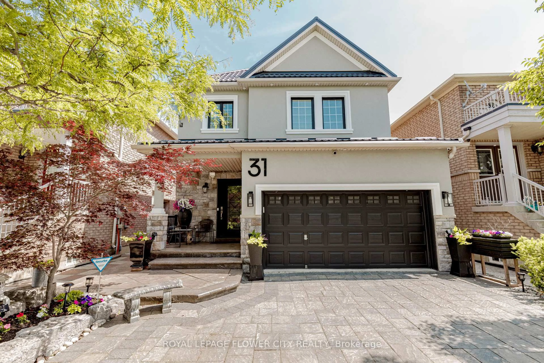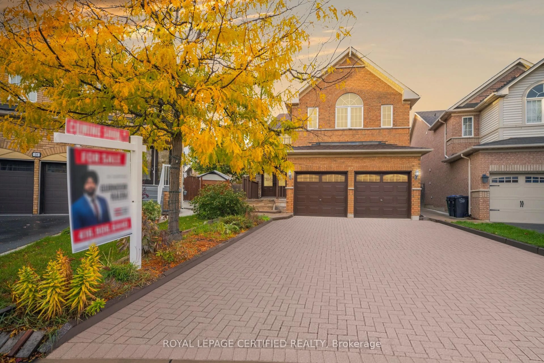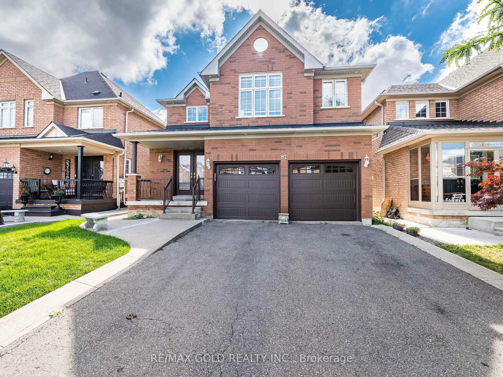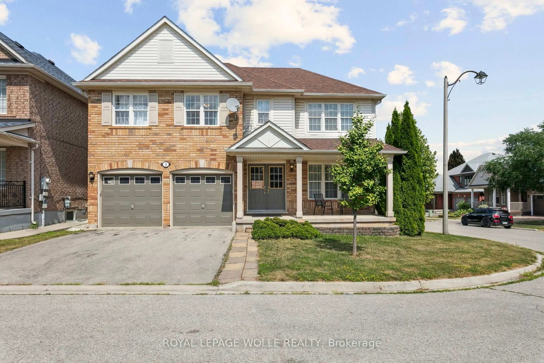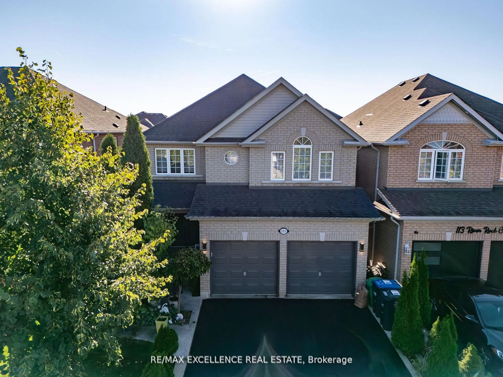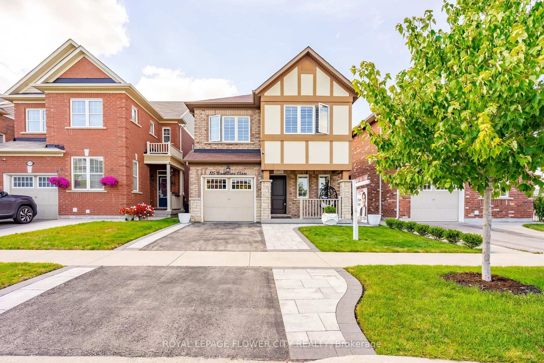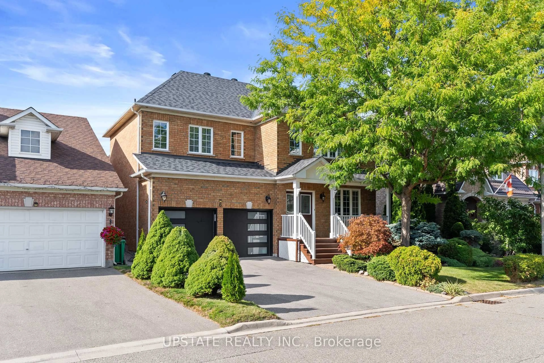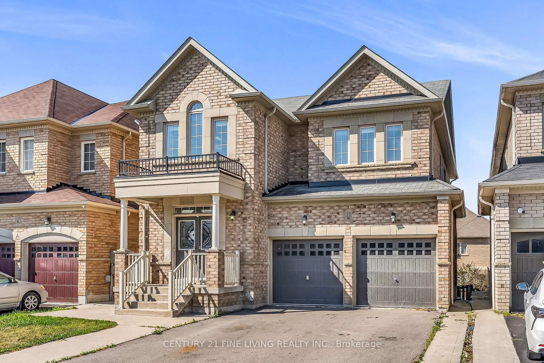Most Prestigious Community ,4+2 Spacious Bedroom,3+1 washroom , in the heart of Brampton Aprox 3500 square feet of living space, walking distance to sportsplex ,2 car garage ,Enjoy the ease of living with top-rated schools nearby, along with easy access to amenities like grocery stores, major highway , The open concept layout, this home offers the perfect blend of indoor and outdoor living , 9" celing on main floor,Open Modern concept Layout,Loaded with upgrades ,Gas Fire Place,Modren upgraded Builtin kitchen,Oak stair with hardwood floor throughout the house Flagstone Driveway ,2 bedroom + 1 washroom basement & larger windows,Golden Opportunity to own this Prestigious upgraded home and convenience ,Its not Just a home , its a lifestyle upgrade **EXTRAS** Tons of Natural Sunlight,Direct Access Door From Garage To House,Just Minutes From HWY 410,Close to Walking Trail,Park,Bank,School ,No House in The back , close to all major Amenities++
Inclusions: SS Fridge ,Cooktop , Double Wall Oven , dishwasher , AC , Furnace ,Tankless Water Heater And light Fixtures .
