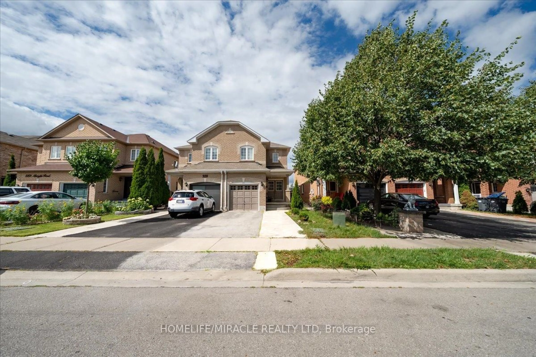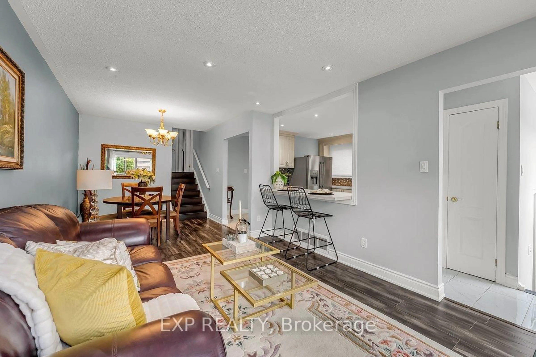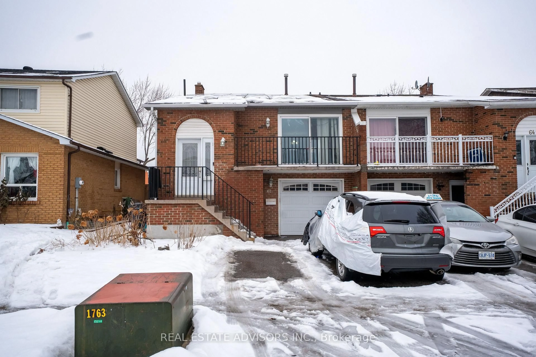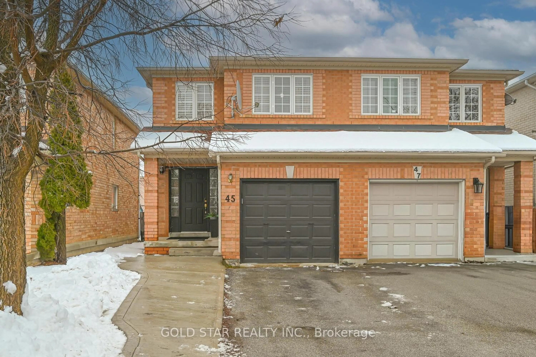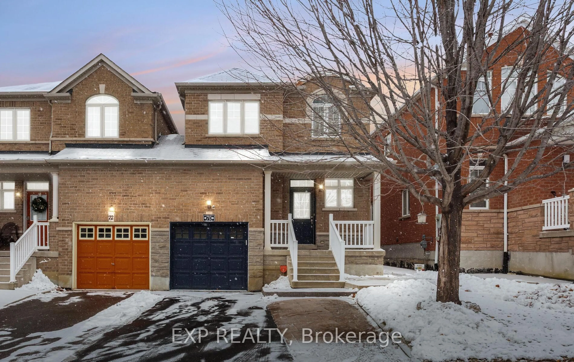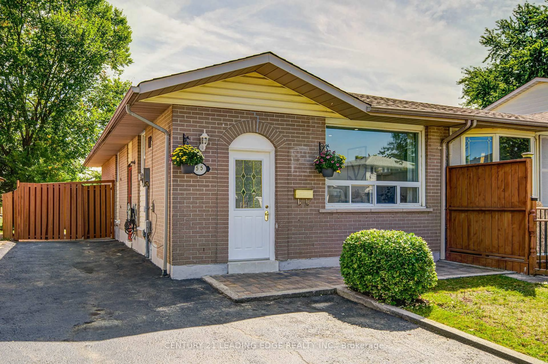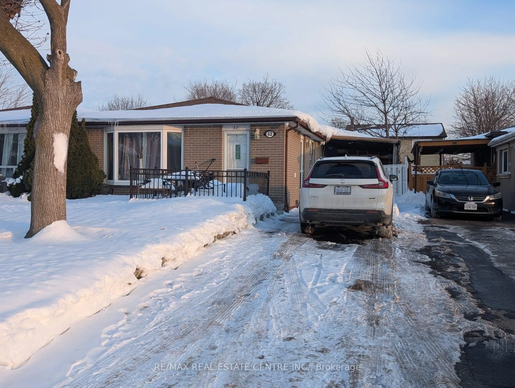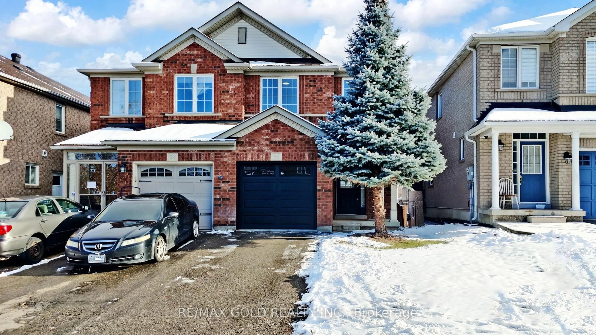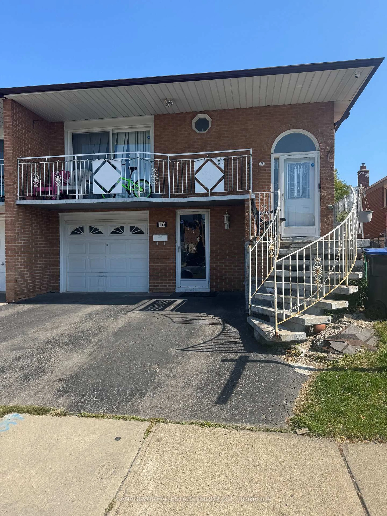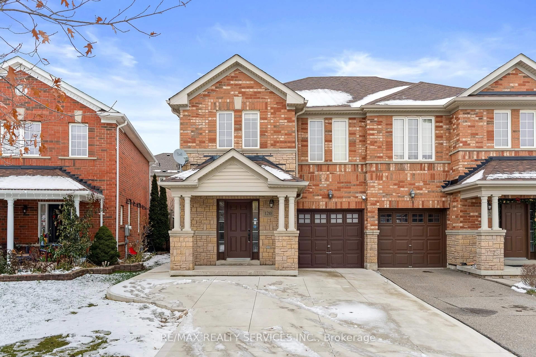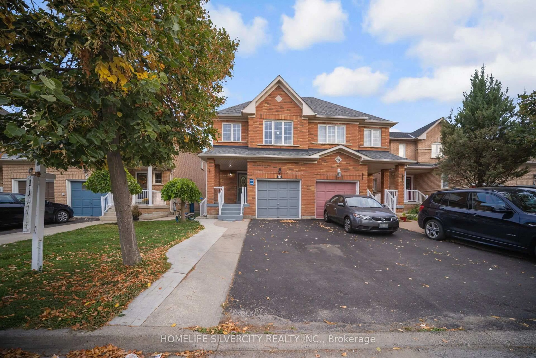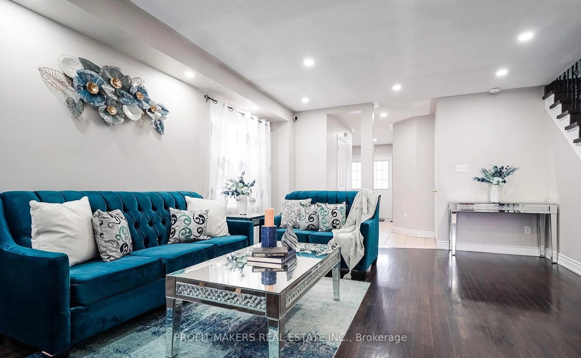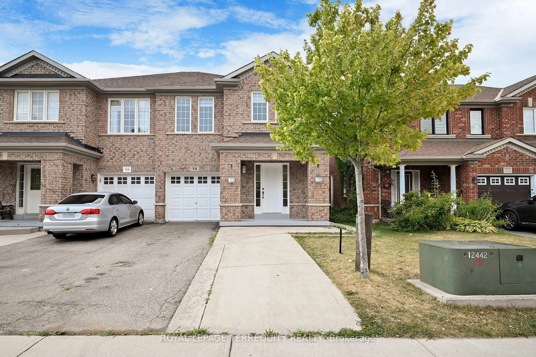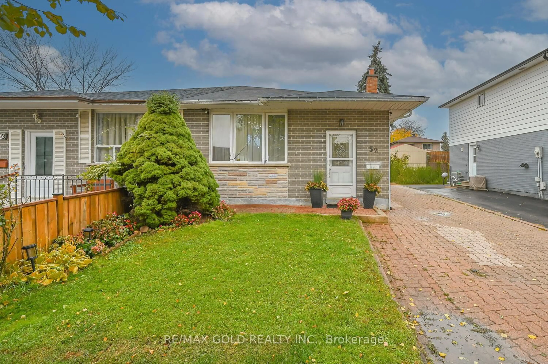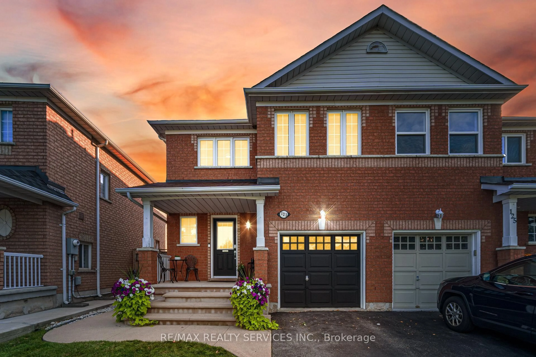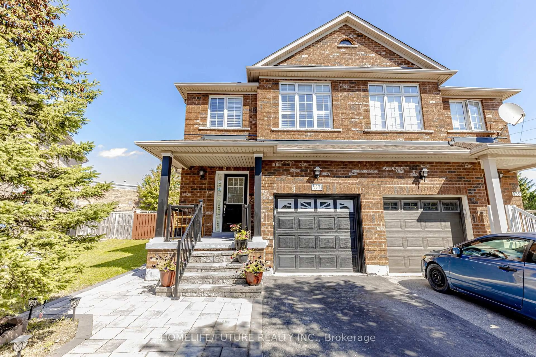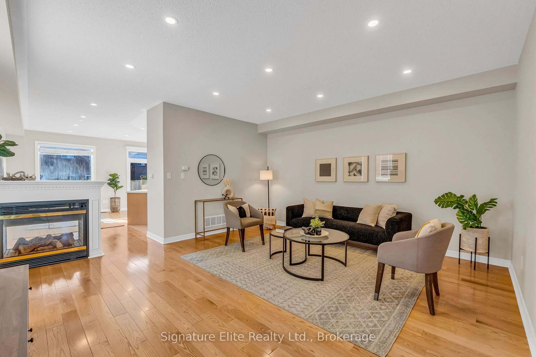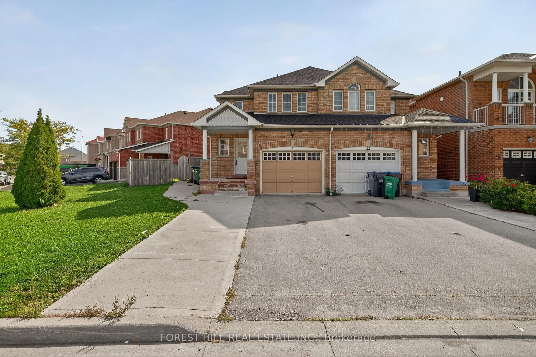Welcome to 58 Sweetwood Circle - a beautifully maintained and upgraded 3+1 bedroom, 3 washroom semi-detached home nestled on a quiet, family-friendly street in one of Brampton's most desirable neighbourhoods. This main floor offers the perfect blend of comfort, style, and functionality with a bright and inviting living room, a cozy family room, and a kitchen featuring sleek cabinetry, stainless steel appliances, ample counter space, and a gas stove connection (2021). Upstairs boasts three very spacious bedrooms with large closets and plenty of natural light. The finished basement includes a bonus recreation room, laundry area, and a 3-piece washroom with potential to convert the unit into an in-law suite. Recent upgrades include pot lights (2025), upgraded light fixtures (2025), brand new washer and dryer, roof insulation (2025). The house has hardwood flooring throughout. Enjoy a fully fenced backyard perfect for relaxing or entertaining, along with parking for two cars on driveway and built-in one-car garage. Ideally located close to elementary and high schools, Cassie Campbell Community Centre, public transit, parks, and shopping centers, this home offers exceptional lifestyle and convenience in a peaceful, well-established community.
Inclusions: Stainless Steele Fridge, Stainless Steel Stove, Dishwasher, Washers and Dryers, All Existing Electric Light Fixtures, All Existing Window Coverings, Central Vacuum.
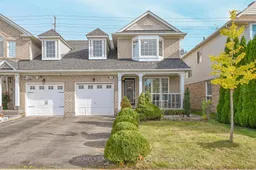 50
50

