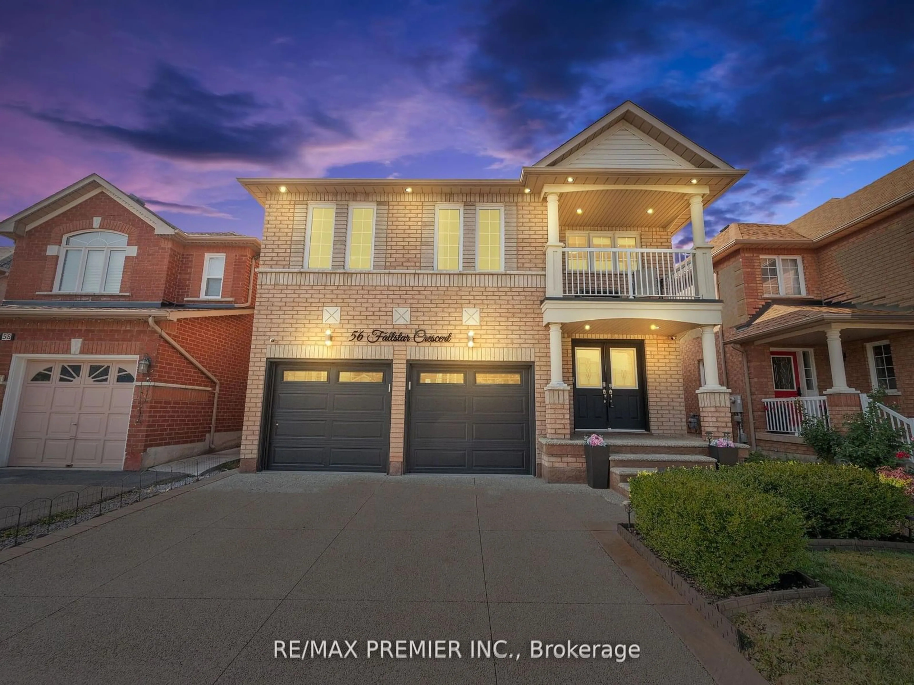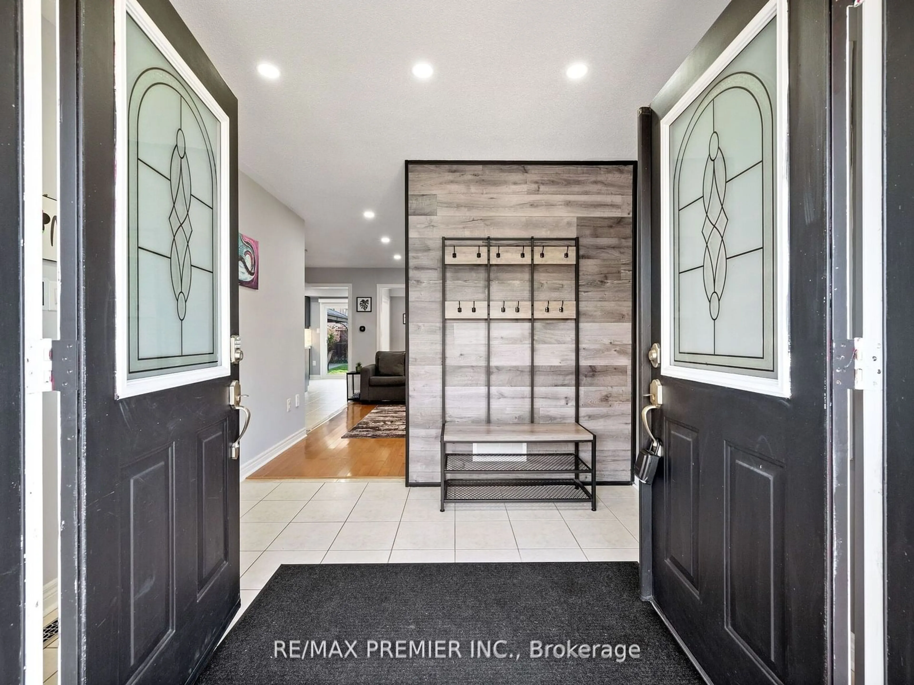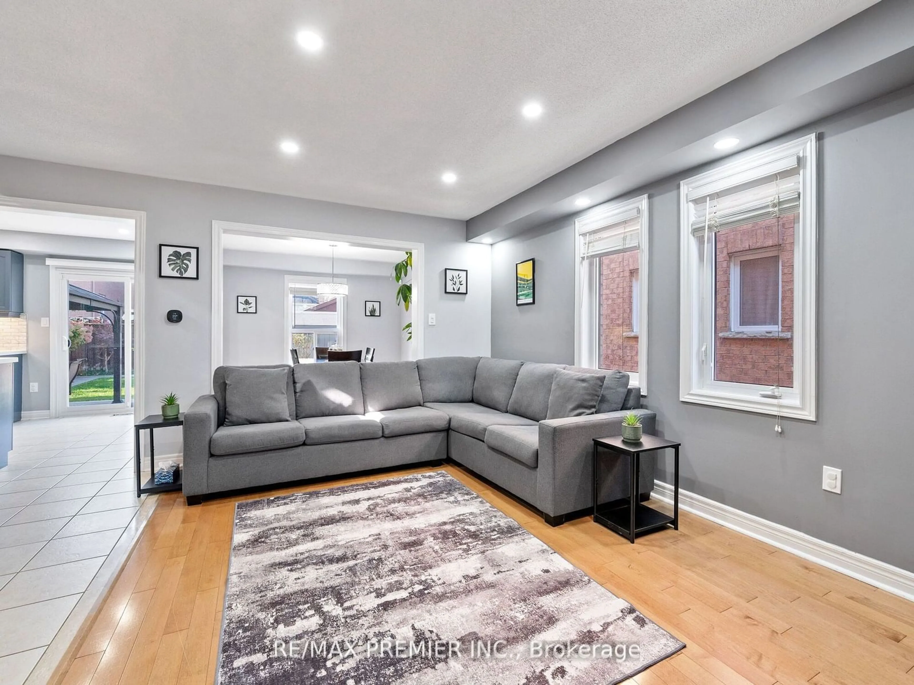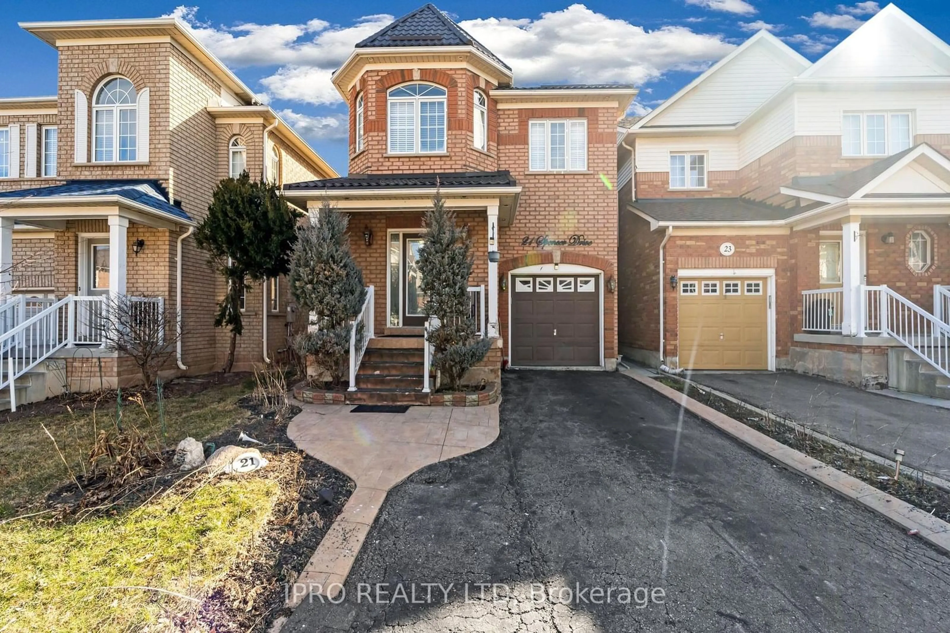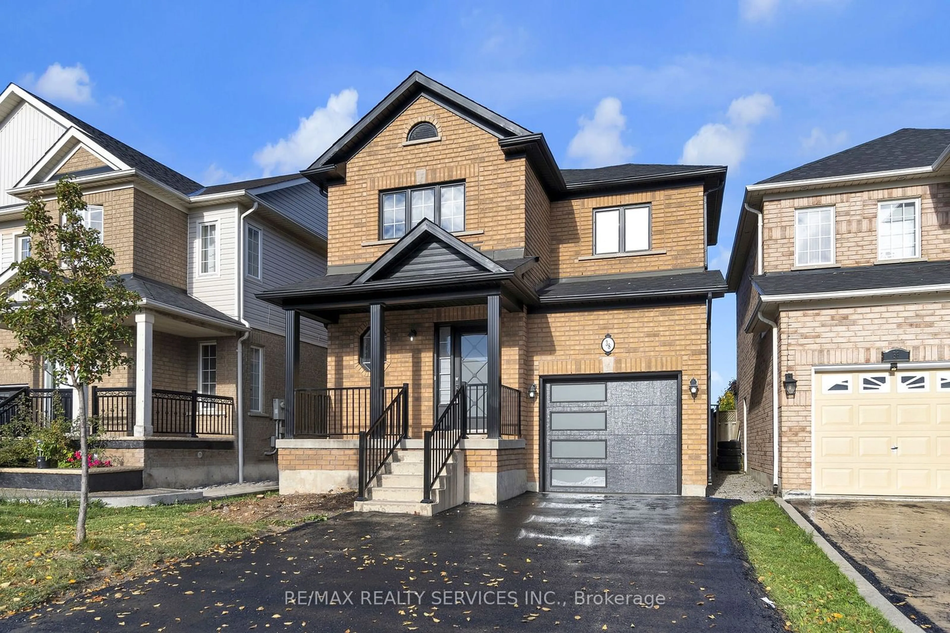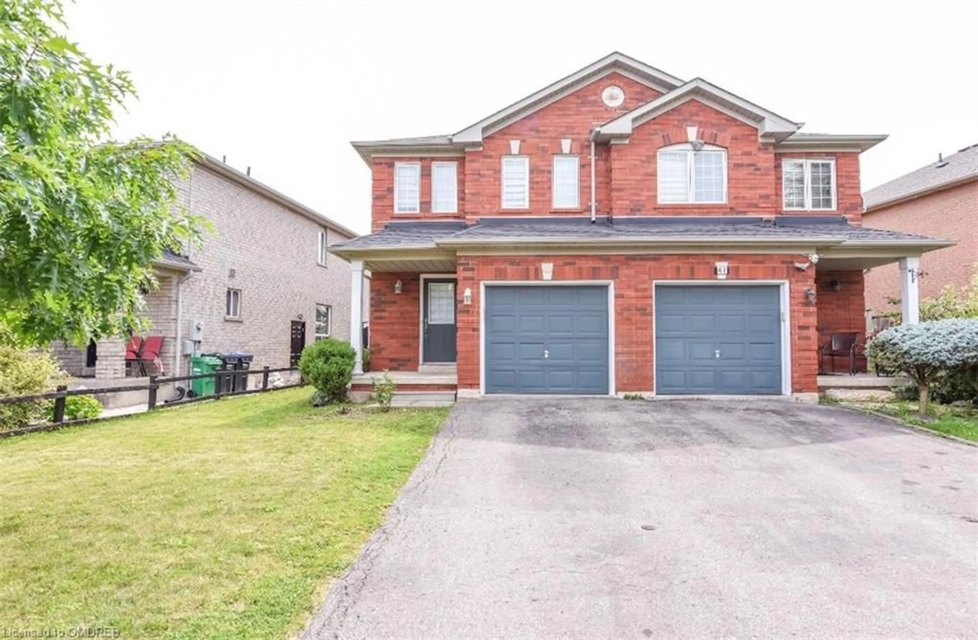56 Fallstar Cres, Brampton, Ontario L7A 2J7
Contact us about this property
Highlights
Estimated ValueThis is the price Wahi expects this property to sell for.
The calculation is powered by our Instant Home Value Estimate, which uses current market and property price trends to estimate your home’s value with a 90% accuracy rate.$1,168,000*
Price/Sqft$449/sqft
Est. Mortgage$4,285/mth
Tax Amount (2024)$5,424/yr
Days On Market5 days
Description
Step into your dream home with this pristine detached gem, featuring 4 spacious bedrooms and 4 luxurious bathrooms, all nestled in one of the most sought-after neighborhoods! From the grand double-door entry, you'll be greeted by a sprawling open-concept living and dining area, seamlessly flowing into a bright breakfast nook. Revel in the elegance of hardwood floors that extend throughout the main level, landing, and oak staircase. The double car garage is a haven of organization with handy storage racks, while the central vacuum system adds a touch of modern convenience. Enjoy outdoor gatherings in style with a hardtop gazebo and two additional sheds for all your storage needs. The master bedroom is a sanctuary, complete with a 4-piece ensuite, a walk-in closet, an Ikea wardrobe, and a private balcony for those serene mornings. The fully finished basement boasts pot lights and ample storage, perfect for your family needs. Plus, your just moments away from Mount Pleasant GO, top-rated schools, shopping, and more. Don't miss out on this incredible opportunity to call this house your home.
Upcoming Open Houses
Property Details
Interior
Features
Main Floor
Living
4.54 x 3.10Hardwood Floor / Open Concept / Pot Lights
Dining
3.20 x 3.10Hardwood Floor / Open Concept / Pot Lights
Kitchen
4.58 x 3.21Tile Floor / W/O To Yard / Quartz Counter
Exterior
Features
Parking
Garage spaces 2
Garage type Built-In
Other parking spaces 4
Total parking spaces 6
Property History
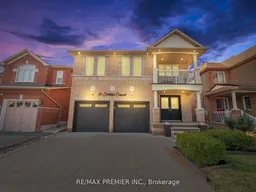 37
37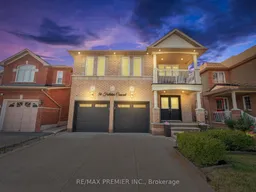 37
37Get up to 1% cashback when you buy your dream home with Wahi Cashback

A new way to buy a home that puts cash back in your pocket.
- Our in-house Realtors do more deals and bring that negotiating power into your corner
- We leverage technology to get you more insights, move faster and simplify the process
- Our digital business model means we pass the savings onto you, with up to 1% cashback on the purchase of your home
