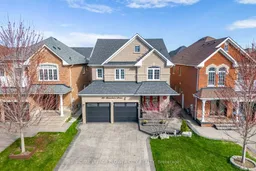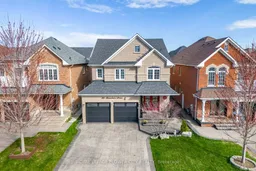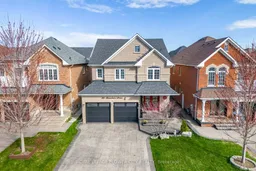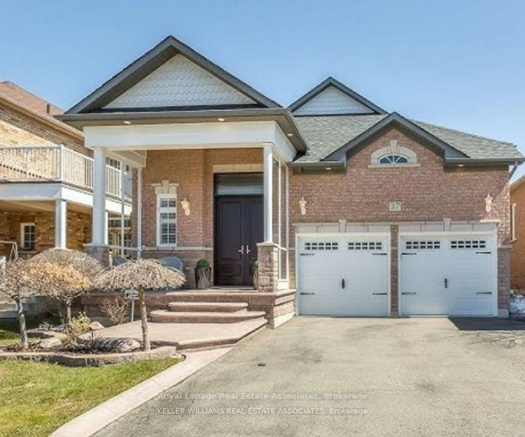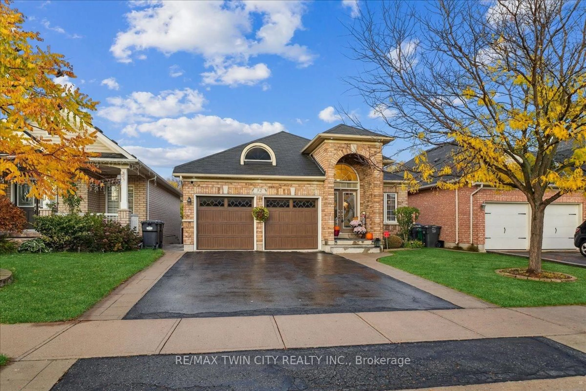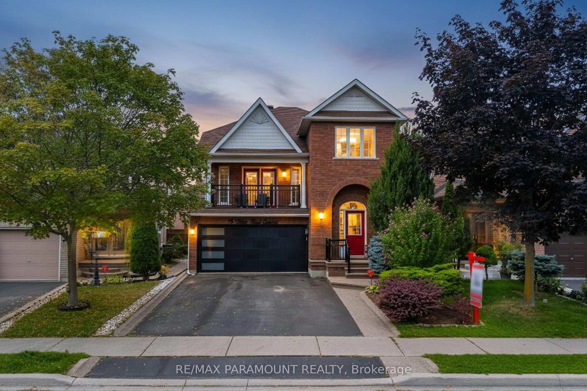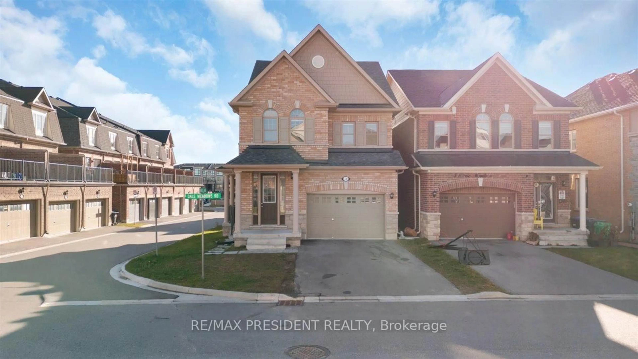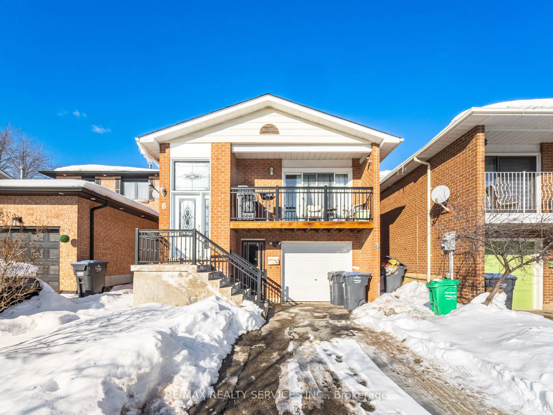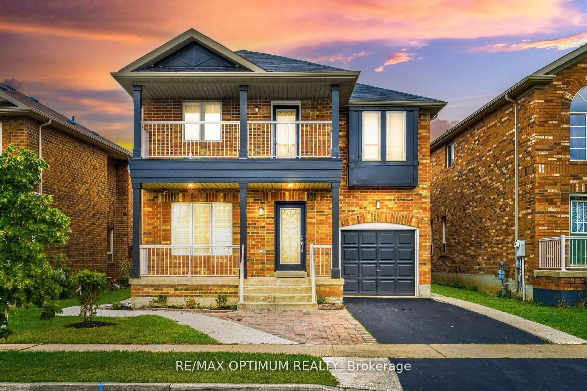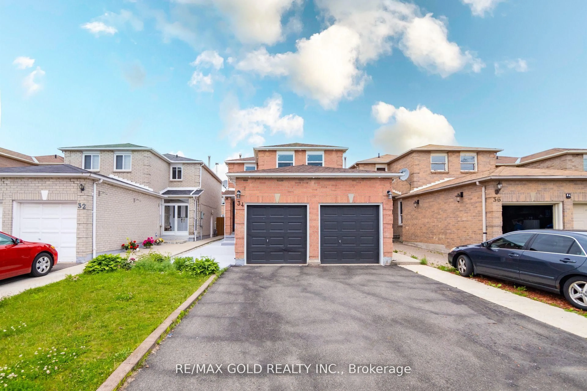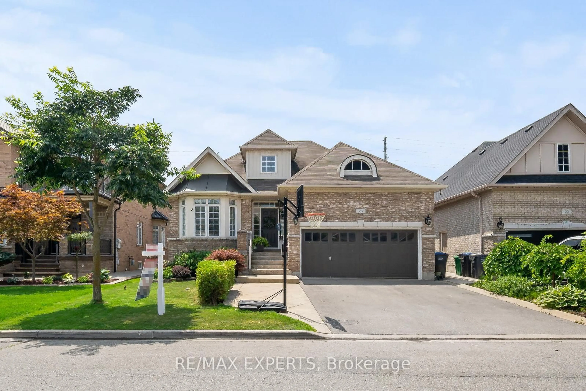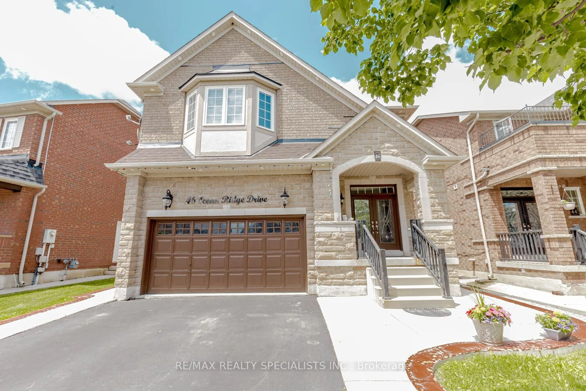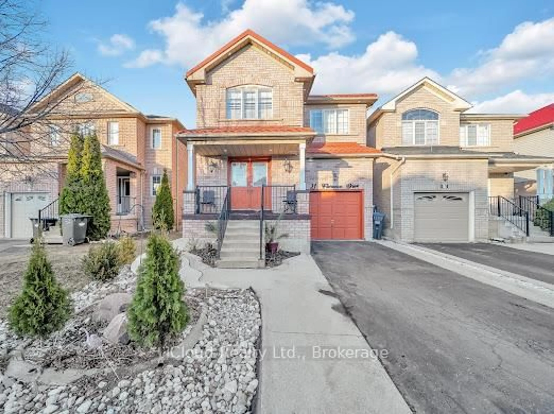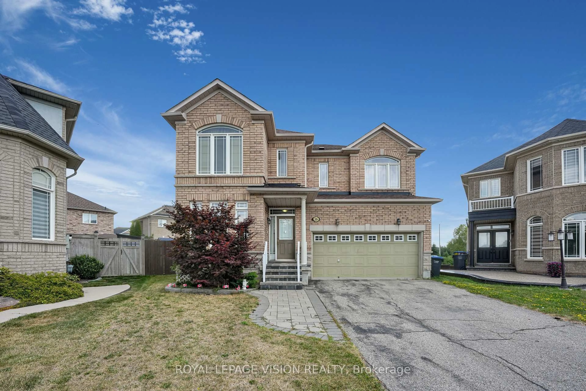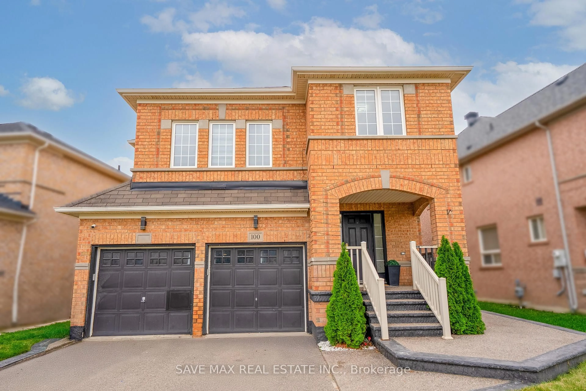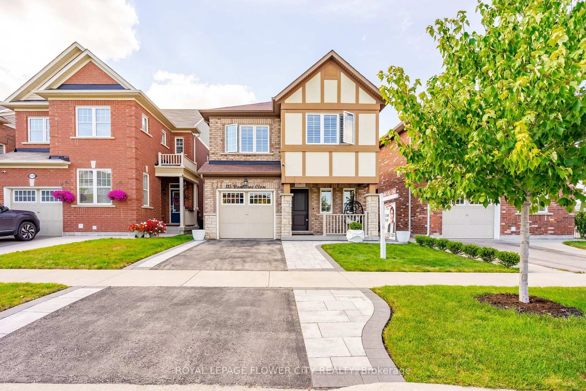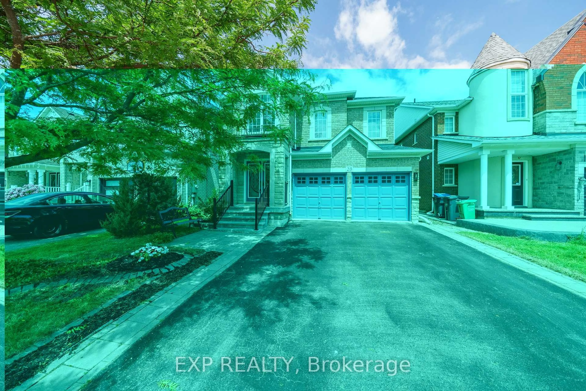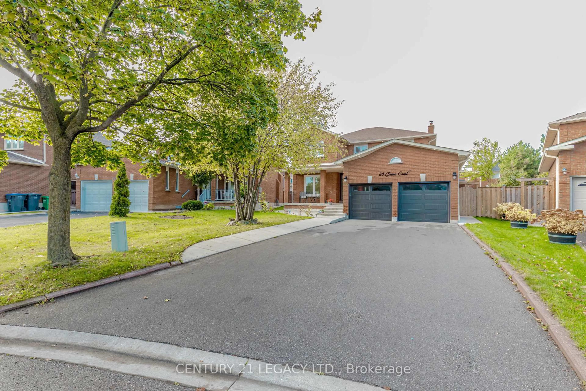A beautifully upgraded, move-in-ready home with the perfect mix of style, space, and comfort! It features 4+1 spacious bedrooms and 4 bathrooms. The large gourmet kitchen is great for anyone who loves cooking, with lots of counter space and modern finishes. Enjoy separate family, living, and dining rooms. Professionally Finished 1 BDM Basement with Separate Entrance for Apartment Rental Income. The home has a brick exterior, a stamped concrete front porch, and a low-maintenance backyard with a stylish patio great for relaxing or entertaining. Inside, you'll find a modern staircase, hardwood and laminate floors, fresh paint, pot lights, and beautifully updated bathrooms. Conveniently located near schools, parks, Cassie Campbell Centre, and Mount Pleasant GO Station.***List of upgrades: Roof (2019), A/C (2022), Garage Door, Front& Patio Door (2023), Attic Insulation (2022)...
Inclusions: S/S Fridge, S/S Cook Top, S/S B/I Oven & Microwave, S/S Dishwasher, Clothes Washer & Dryer, All Existing Electrical Light Fixtures & Window Coverings, Central Vacuum, Central A/C, GDOs with Remotes, Garden Shed, All Spare Keys and/or Fobs
