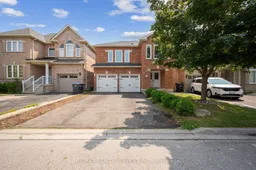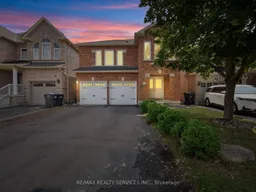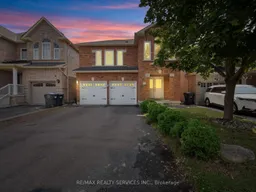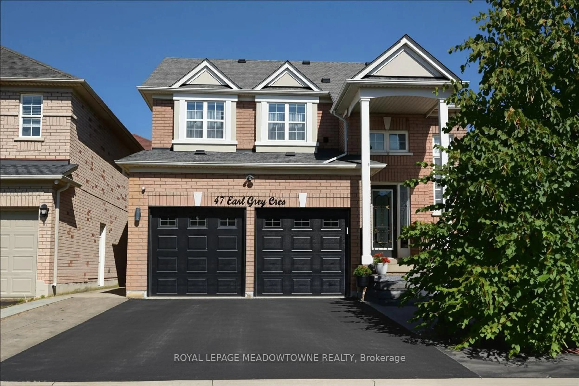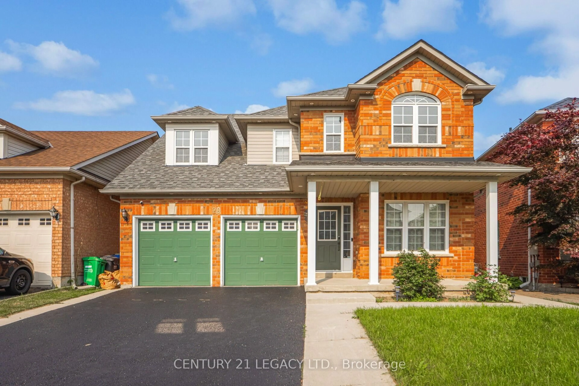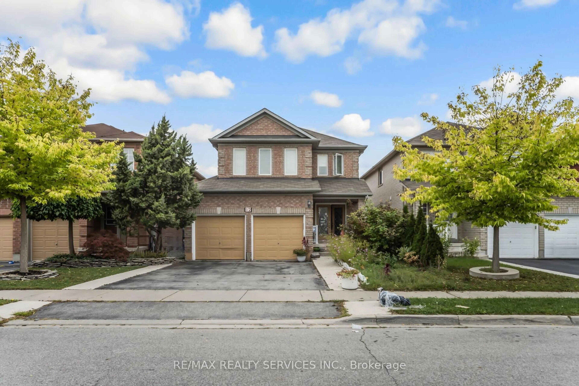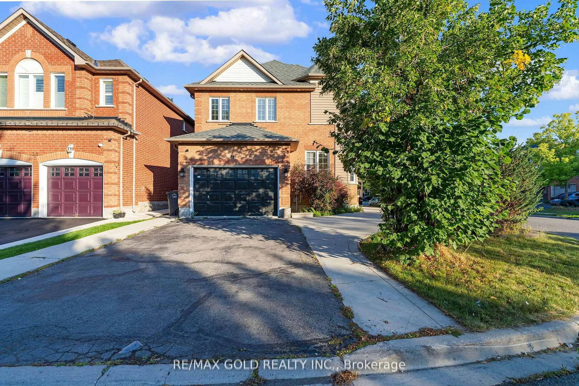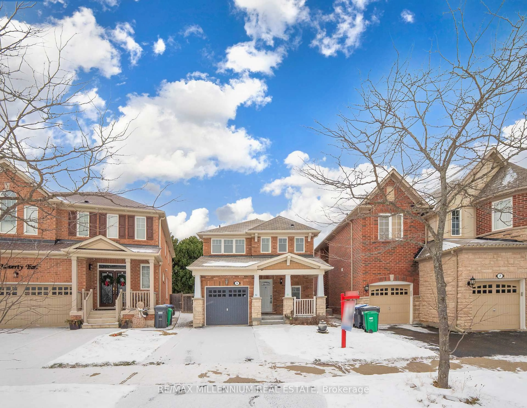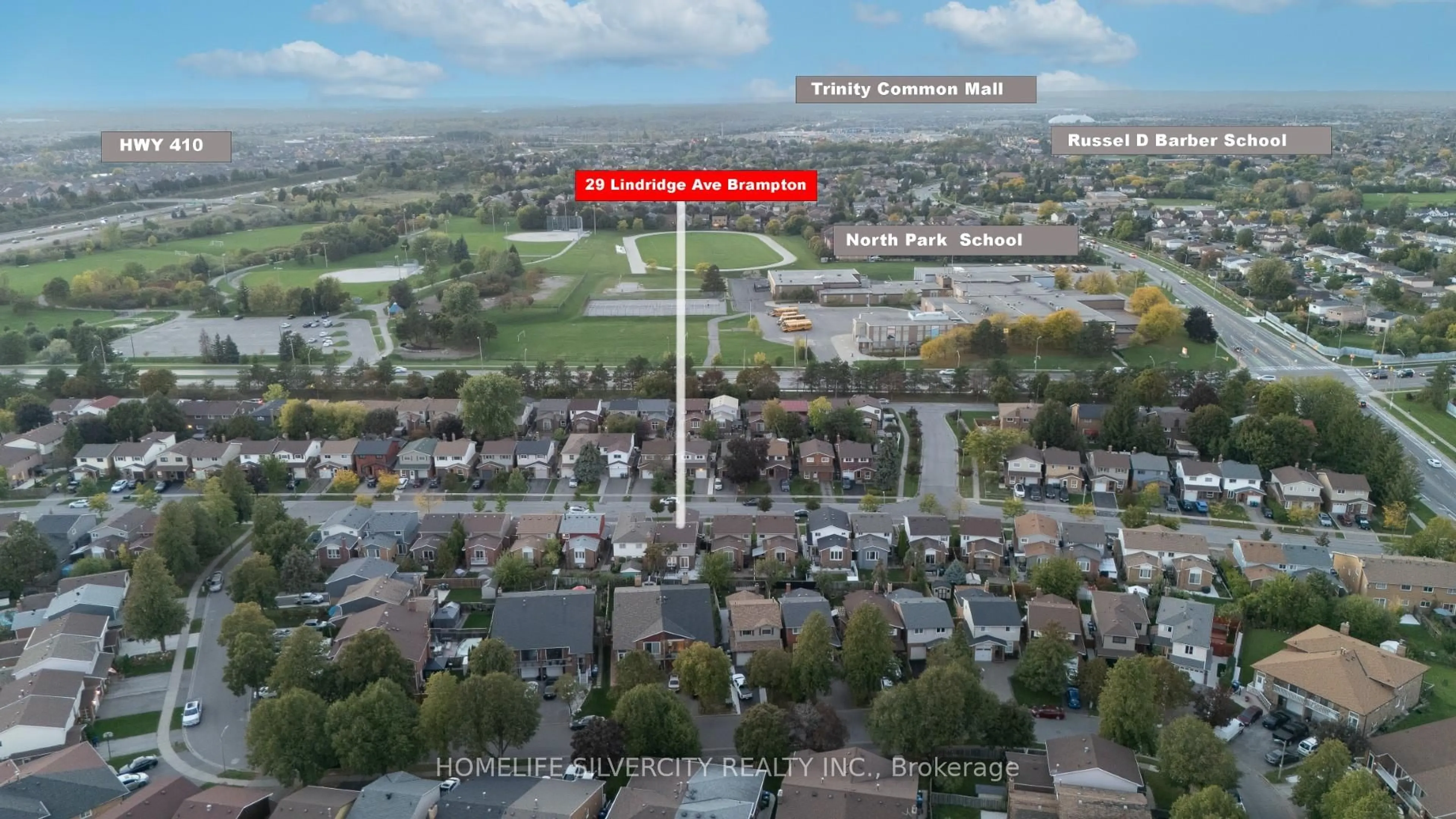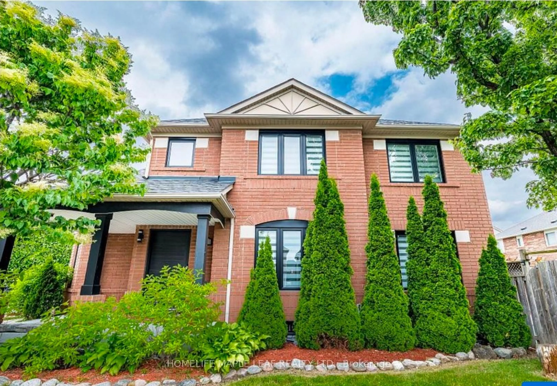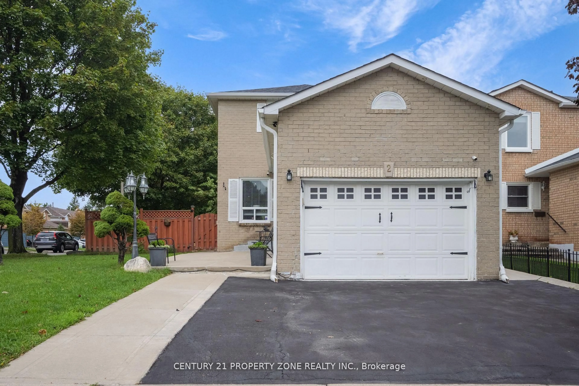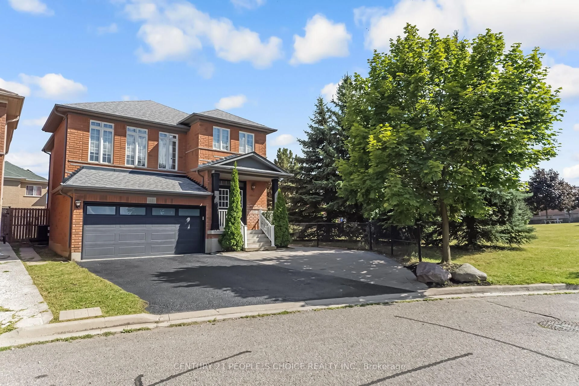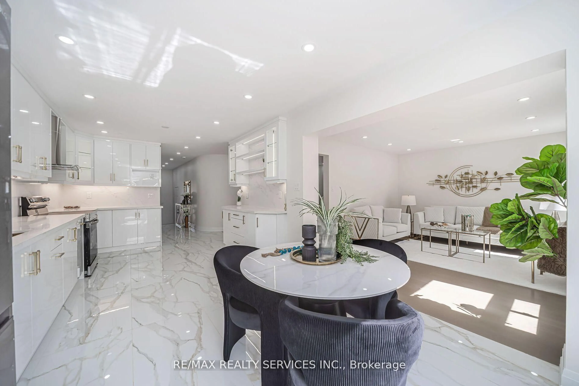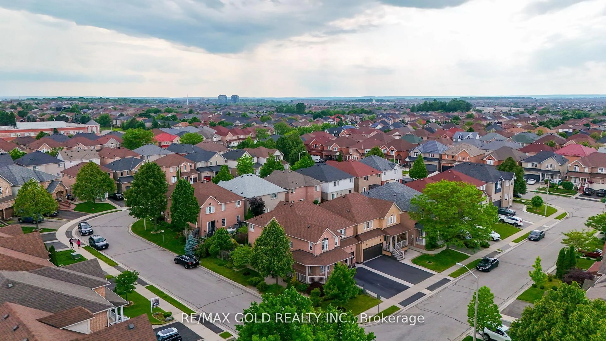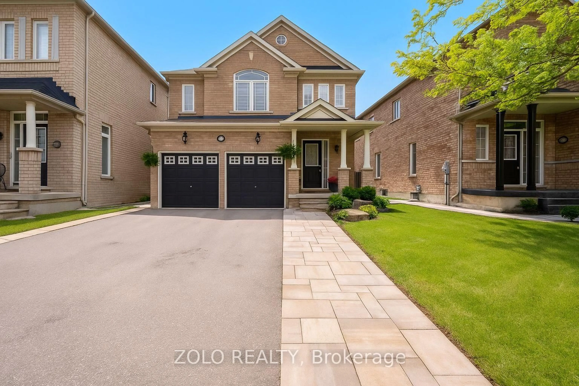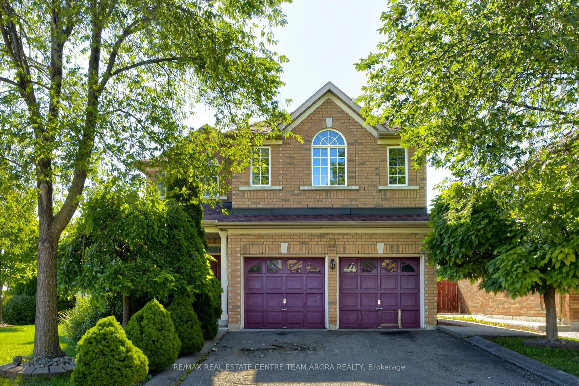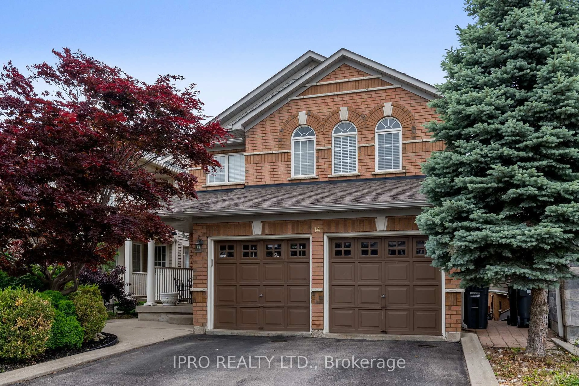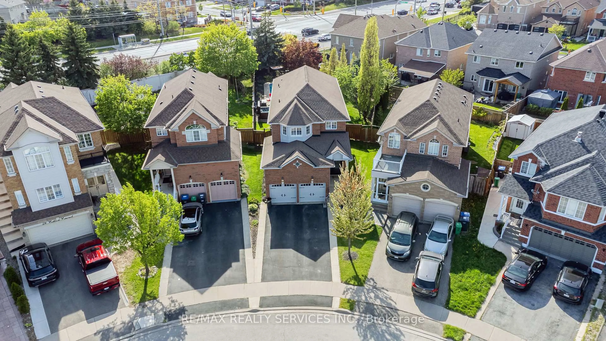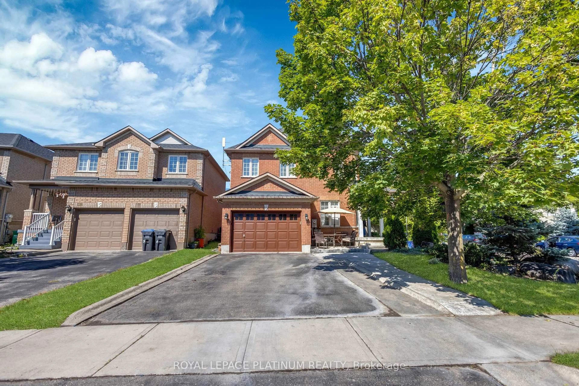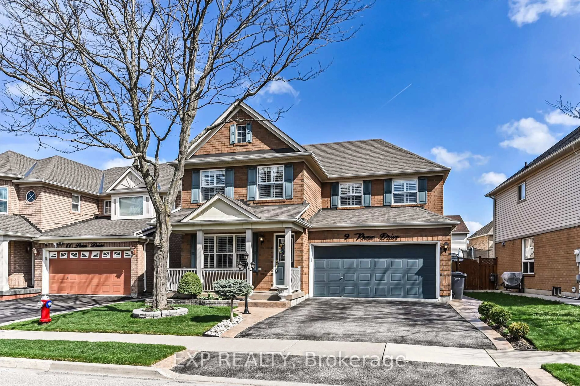Look no further!!! Come check out this stunning 4-bedroom full-brick detached home, situated on a quiet street featuring a **** newly done legal basement apartment****. The main floor features an open-concept layout highlighted by laminate flooring and pot lights. The updated kitchen includes newer appliances and quartz countertops. Enjoy your indoor-outdoor living with a walk-out from the breakfast area to a newly constructed large deck, ideal for entertaining guests. Upstairs, you'll find 4 generously sized bedrooms with newly installed laminate flooring, perfect for accommodating a large family. The primary bedroom comes with a 4-piece ensuite and a walk-in closet. The legal basement offers an extra bedroom, a second kitchen, a full bath, and a spacious recreation room. This home is located in an excellent area, within walking distance to numerous schools and other amenities. Don't miss out on this must-see property!
Inclusions: Newly installed furnace, a/c & hwt. Upgraded windows on main & 2nd level, new large deck, updated roof & appliances, newly installed garage doors, upgraded laminate floors on 2nd level, upgraded quartz counter-tops in kitchen & bathrooms!!
