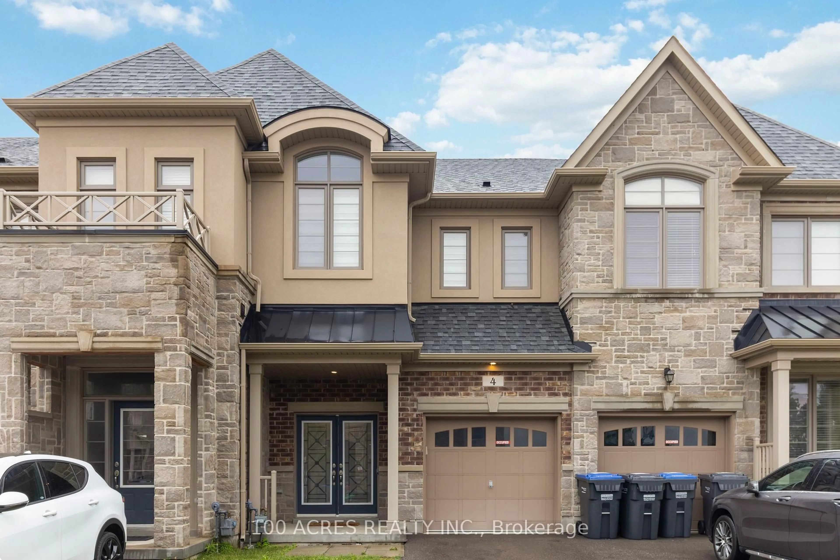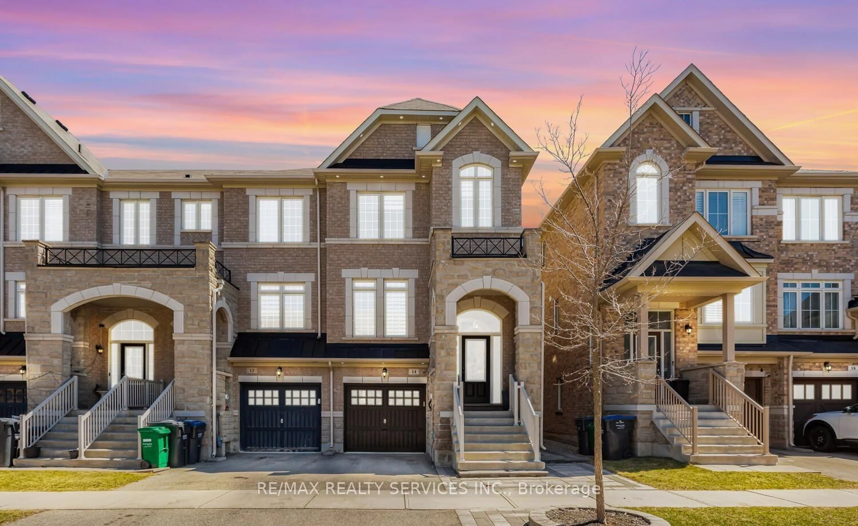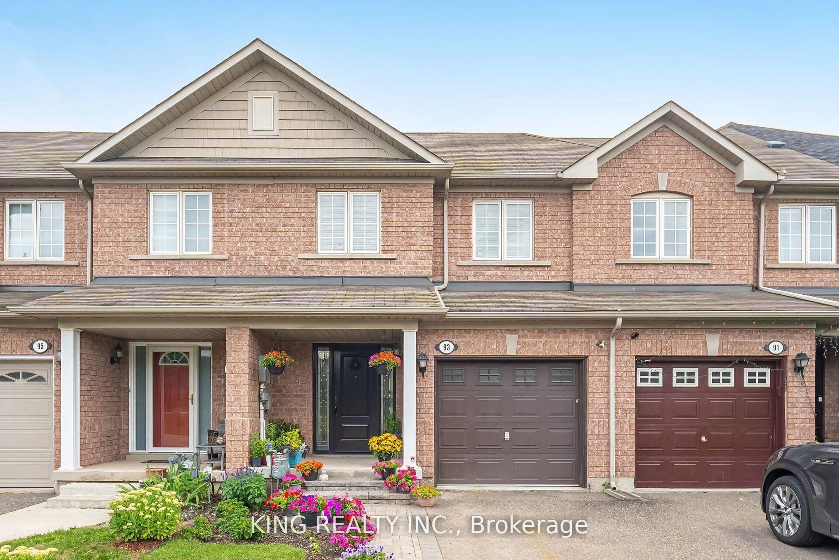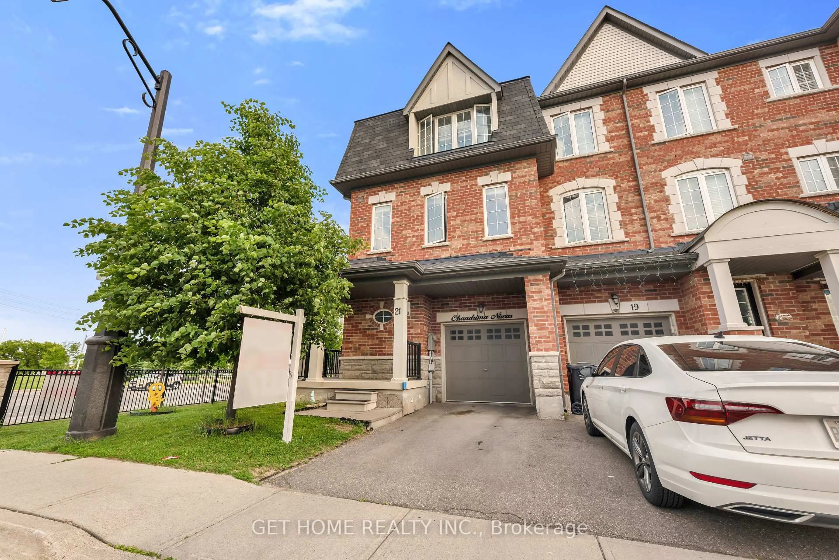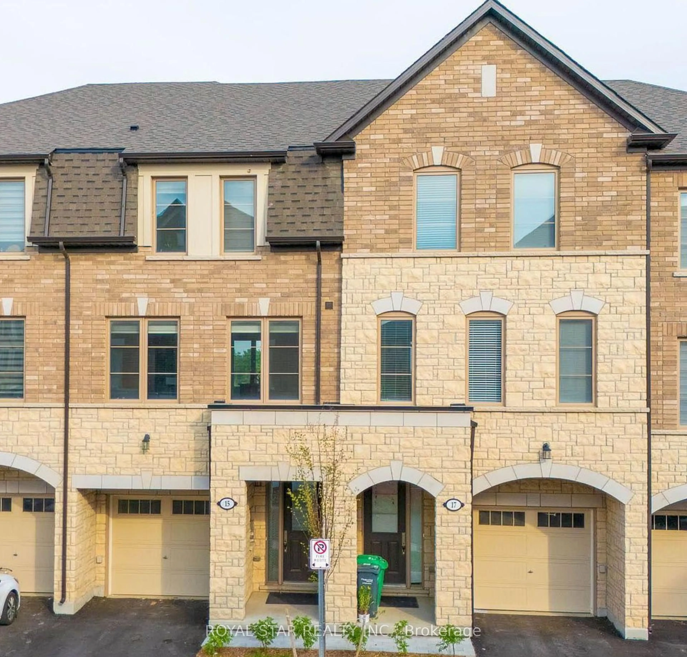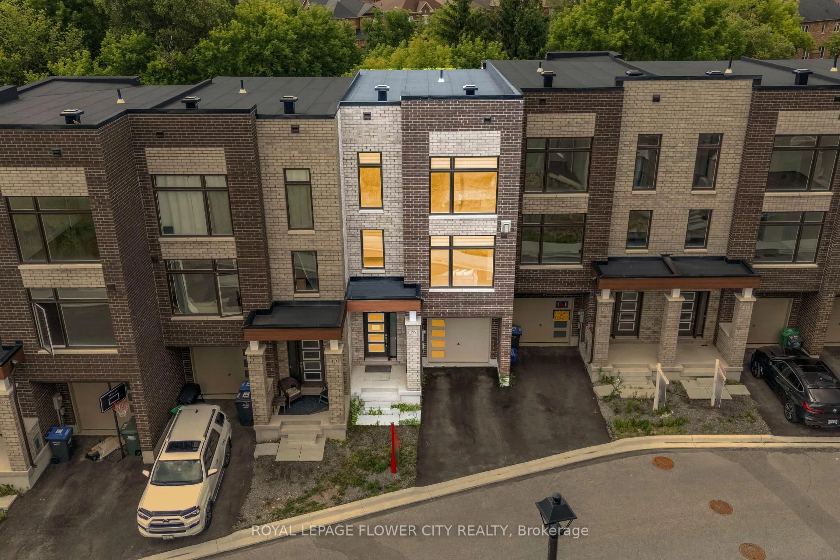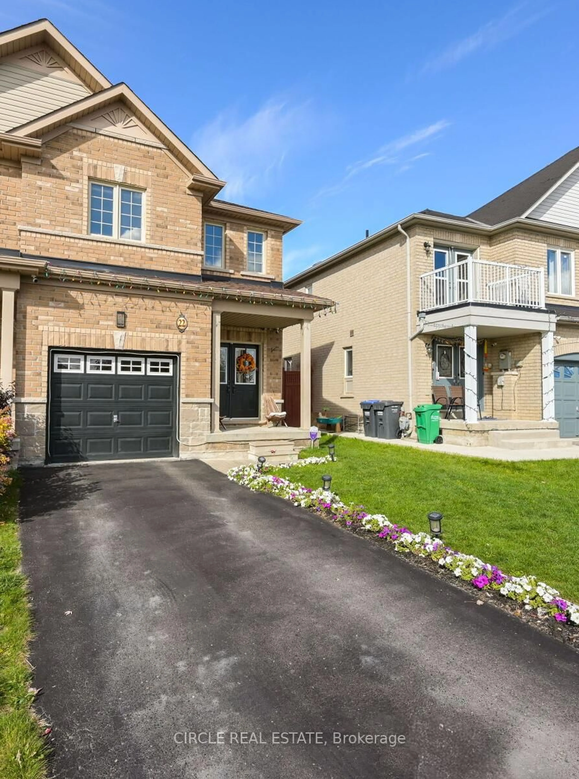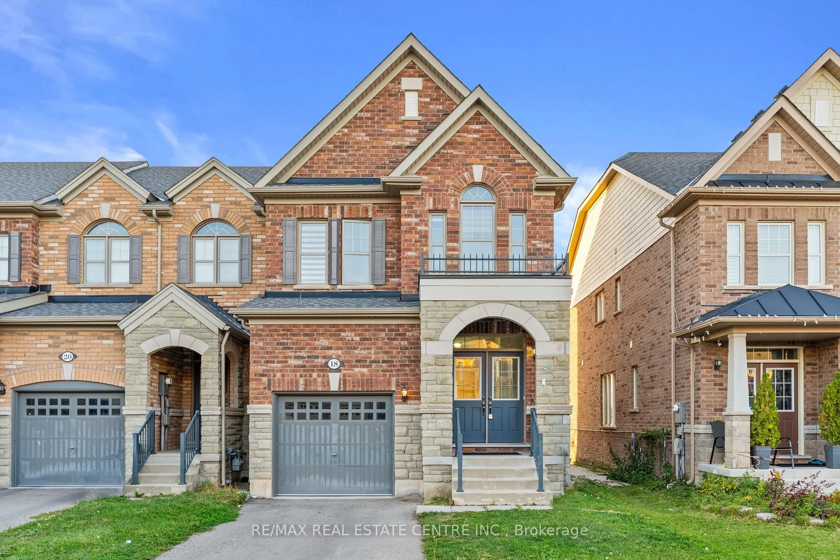Welcome to this spacious and upgraded townhome in a family-friendly upscale neighbourhood. Located in Fletchers Meadow, its a short walk to excellent schools, parks, plazas, and community centres. You're also only 5 minutes to the GO Station! This home has no neighbours in front and an extra-long driveway perfect for extra parking. Inside, you'll find a large living room with hardwood floors, a cozy gas fireplace, and stylish wrought iron railings. The kitchen has been tastefully renovated with high-end touches quartz countertops, new cabinets, stainless steel appliances, a gas stove, and a modern sink and faucet. Upstairs, there's laminate flooring throughout and a stunning primary bedroom with a spa-like ensuite, featuring a soaker tub, separate shower, and quartz counters. Plus, there's a huge walk-in closet! The second bedroom is also roomy, easily fits a queen bed, has its own walk-in closet, and a semi-ensuite bath. The finished basement has a rec room, full bathroom, kitchen and bedroom for added enjoyment. Relax outdoors with a spacious, low-maintenance two-level deck great for entertaining! Glass enclosed front porch. Roof 2016; Furnace : 2019
Inclusions: SS fridge, SS gas stove, SS B/I DW, Washer, dryer, basement stove, fridge, all existing light fixtures and window coverings
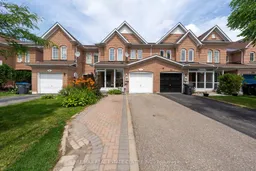 38
38


