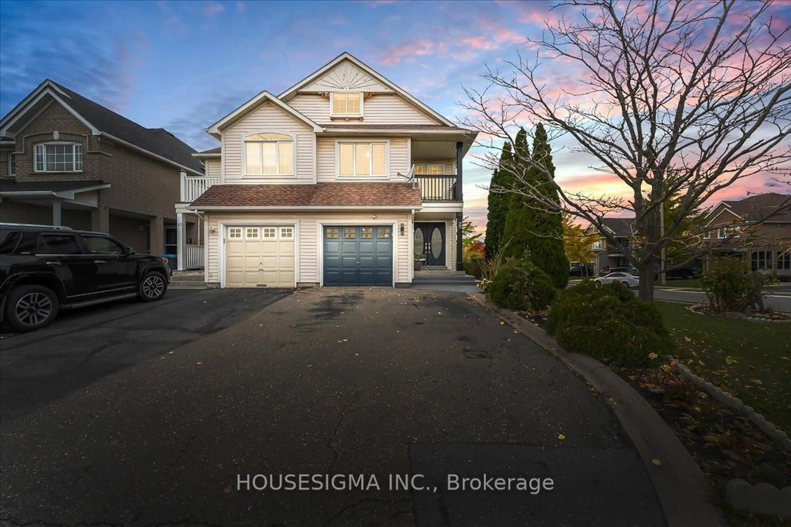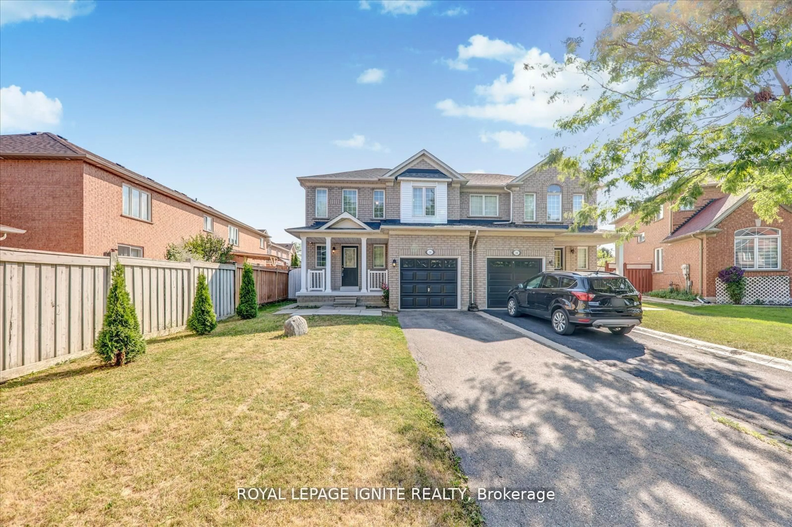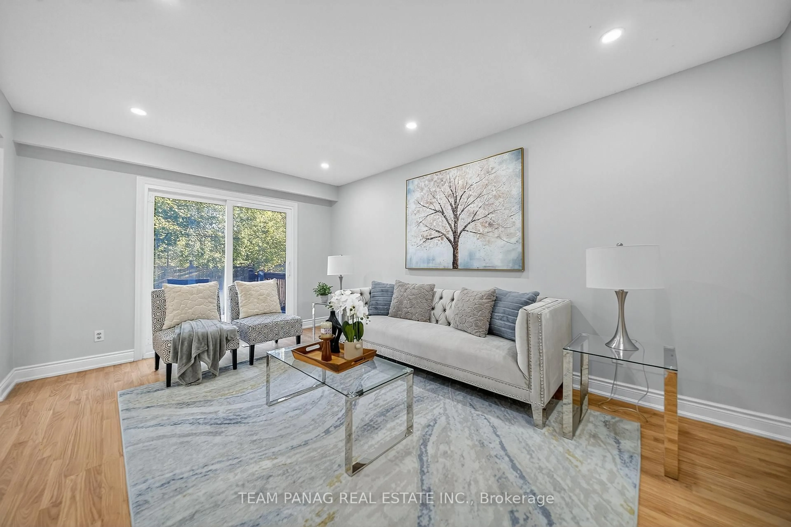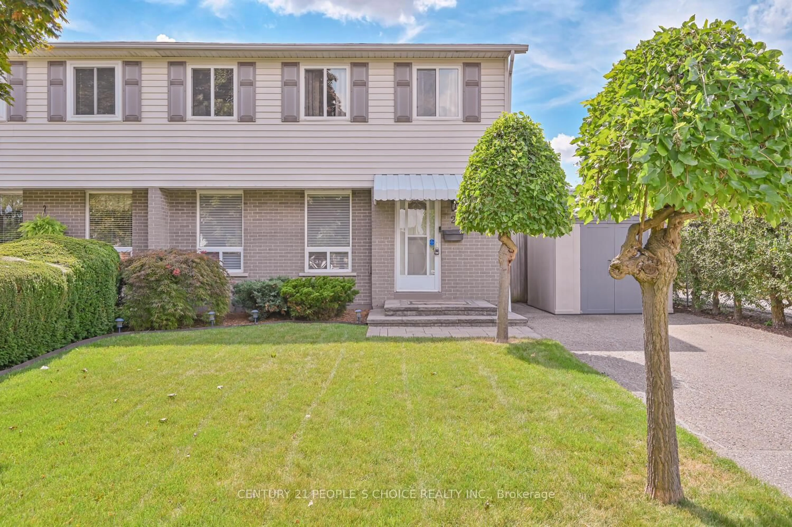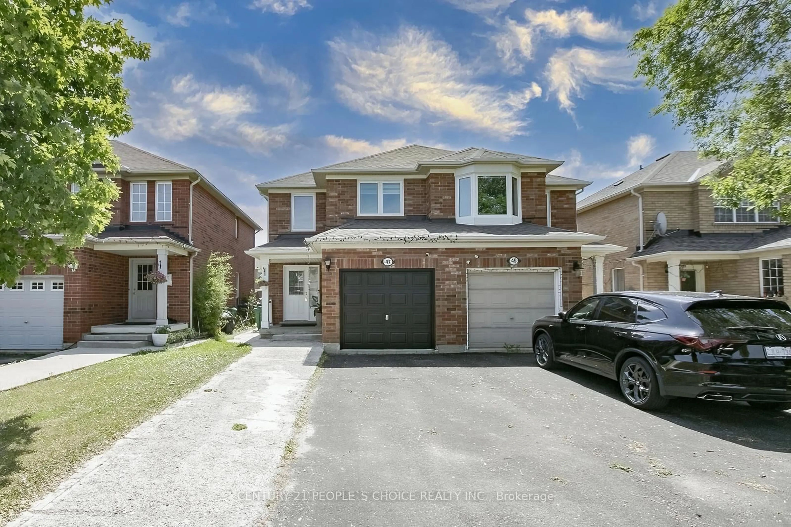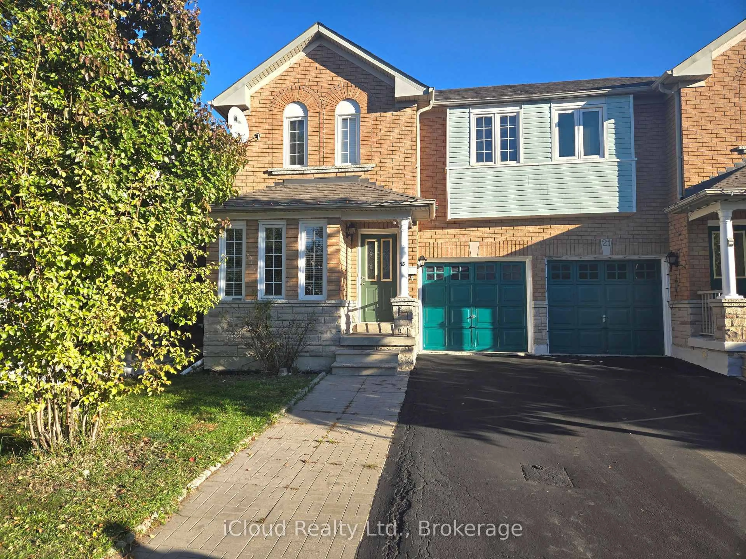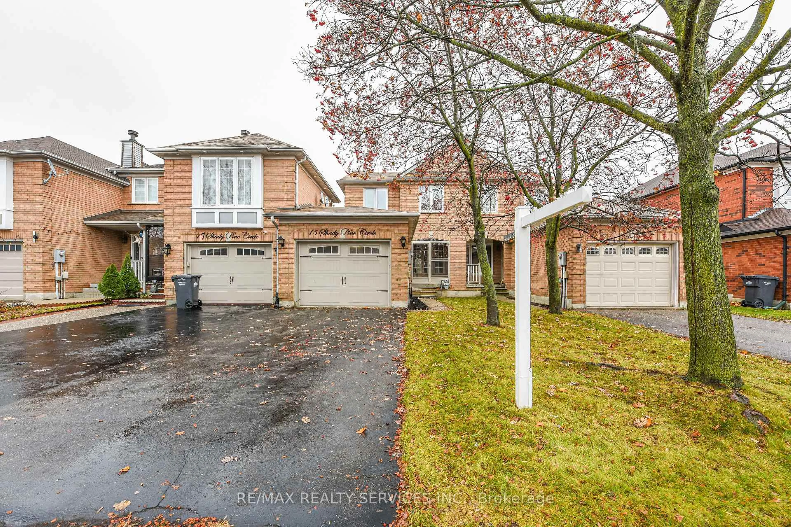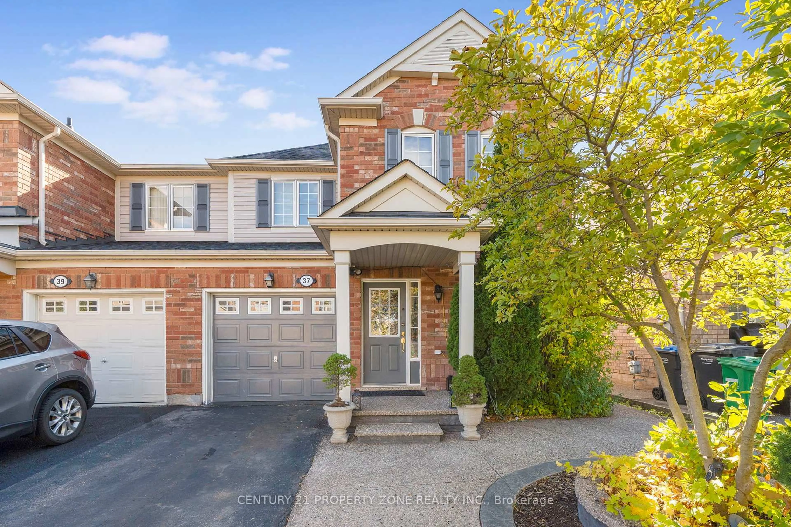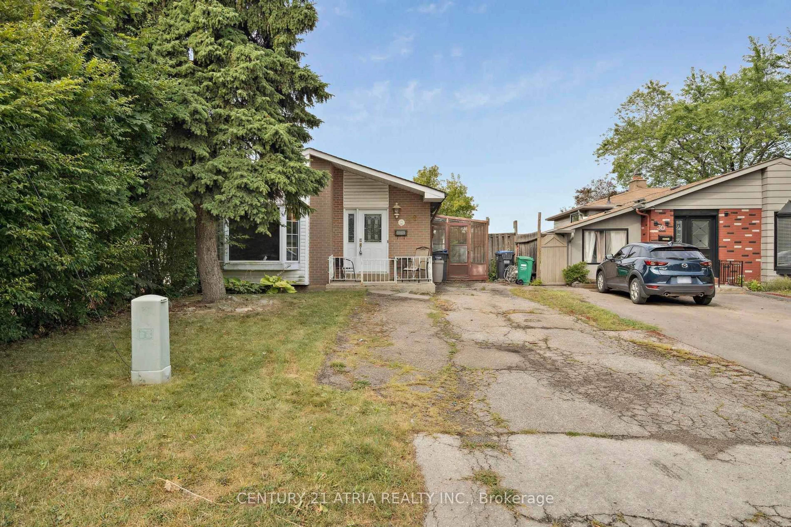This wonderful updated semi-detached home sits on a peaceful court, blending modern style with everyday comfort. The new glass front door invites you into a bright, carpet-free interior filled with warmth and natural light. The open-concept layout features stylish new fixtures and a sleek kitchen equipped with stainless steel appliances, ready for your next meal. Upstairs, you'll find two generously sized bedrooms, including a serene primary suite with a spacious walk-in closet. The main bath is clean, functional, and efficient. The recently renovated finished basement offers a versatile rec room with pot lights, laminate floors, and an additional 3-piece bath perfect for movie nights, guests, or a home office. Enjoy outdoor living on the concrete patio, a great space for relaxing, dining, or soaking up the sun in your own private backyard. Located close to Mount Pleasant GO, public transit, schools, shopping, groceries, and parks, this home delivers on both tranquility and accessibility. 21 Silo Court is move-in ready and packed with thoughtful upgrades ideal for first-time buyers, down-sizers, or investors looking for a stylish and functional home in a prime location. Don't miss your chance to own this turnkey beauty in one of Brampton's most desirable pockets. Book your showing today!
Inclusions: Include all Existing; Stainless Steel Fridge, Stove, Microwave Range Hood, Dishwasher. Washer and Dryer.
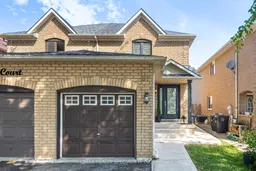 43
43

