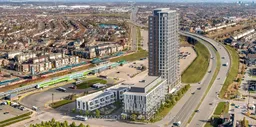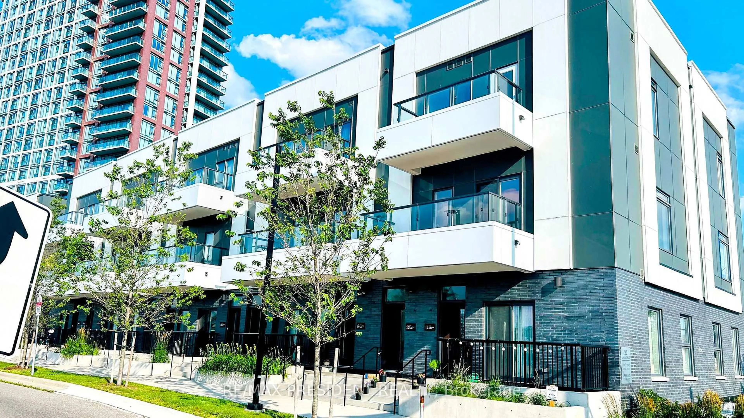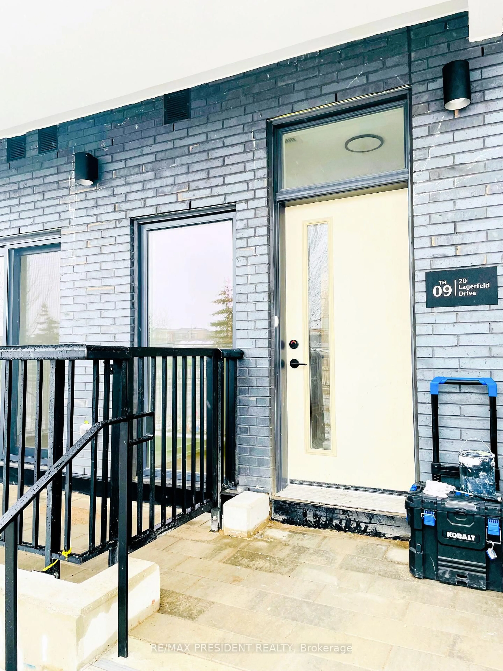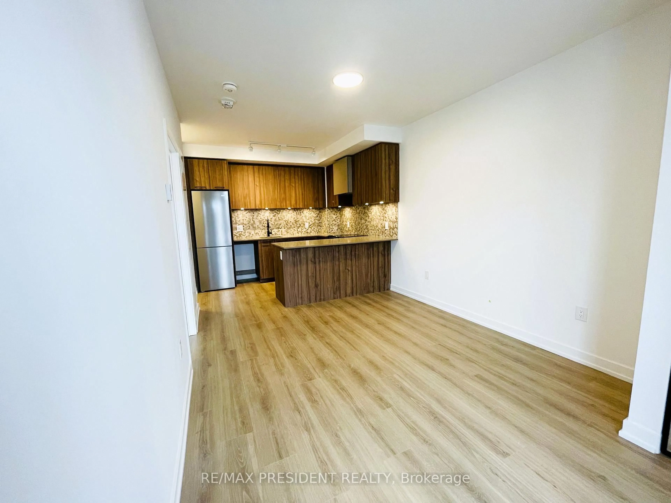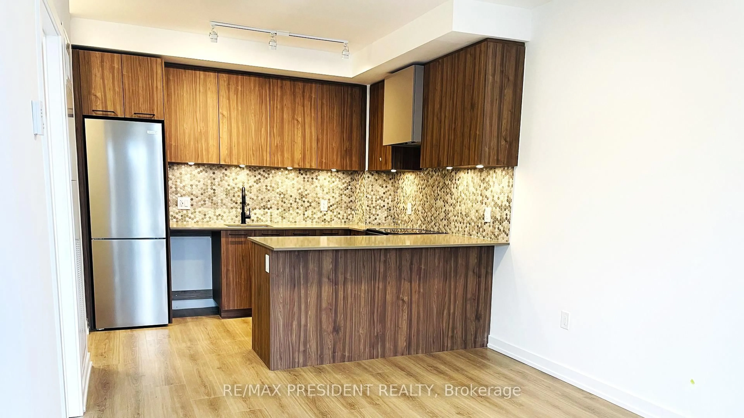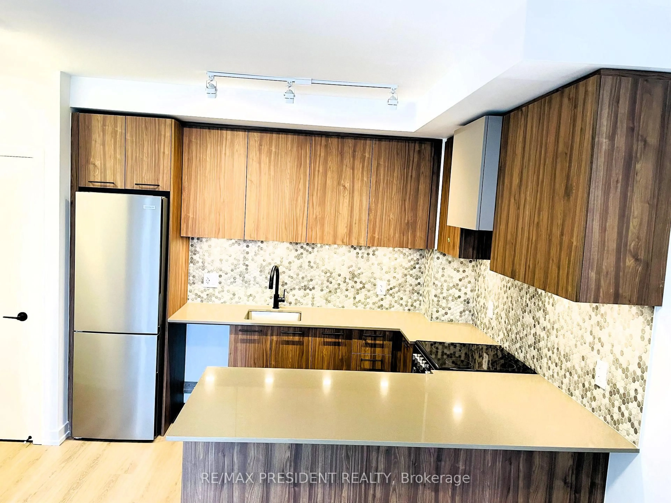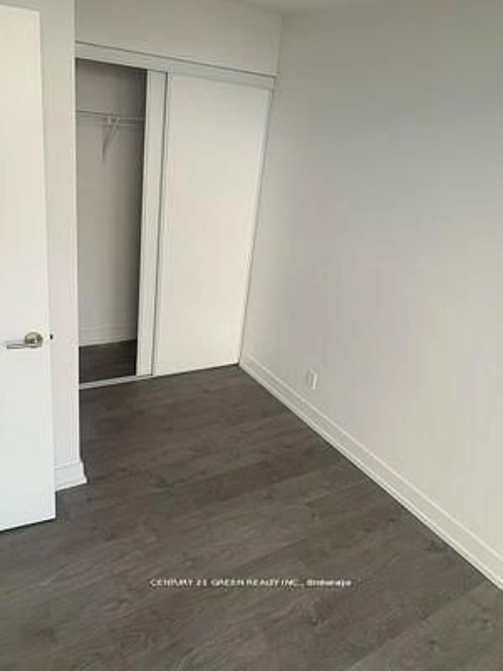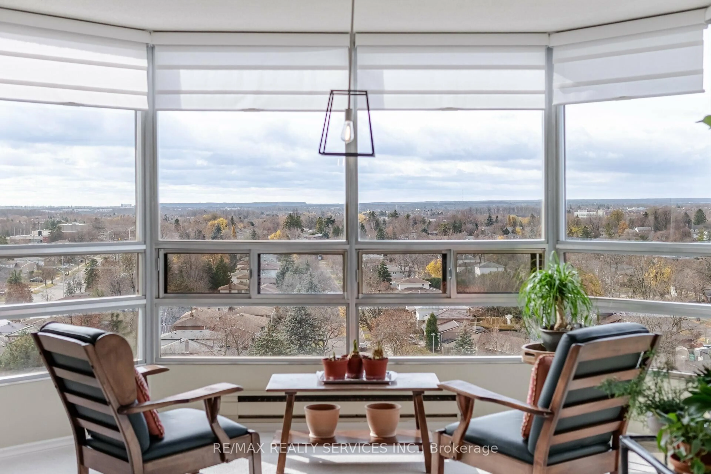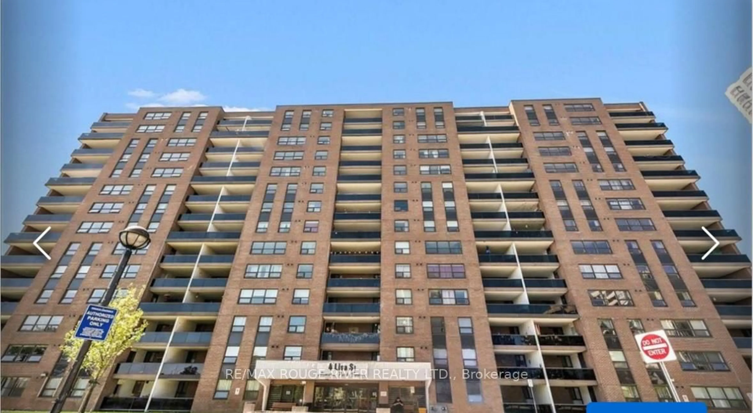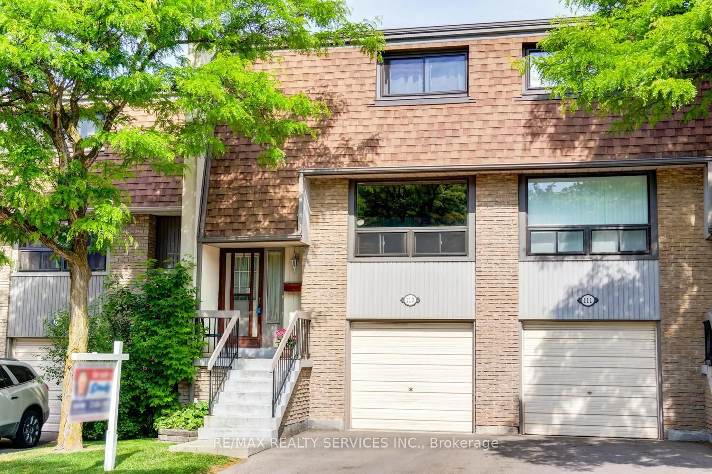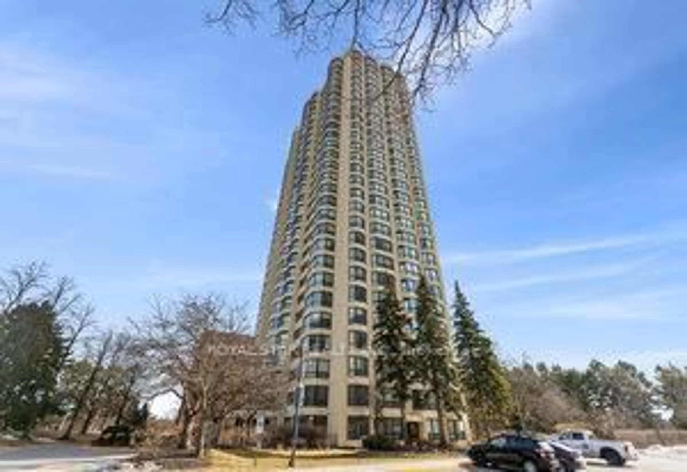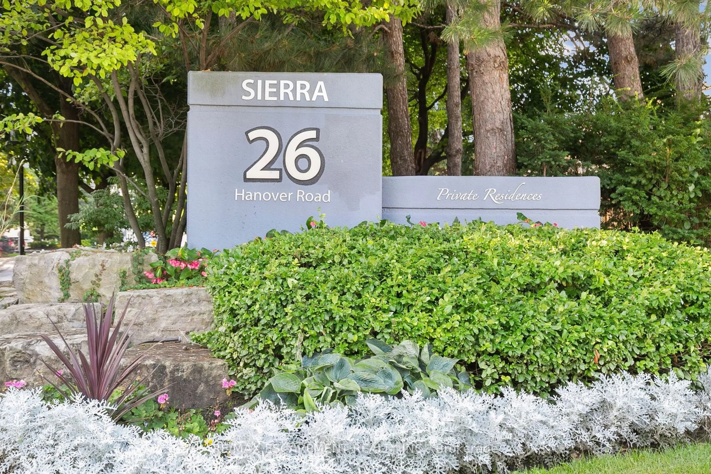20 Lagerfeld Dr #9, Brampton, Ontario L7A 5L4
Contact us about this property
Highlights
Estimated valueThis is the price Wahi expects this property to sell for.
The calculation is powered by our Instant Home Value Estimate, which uses current market and property price trends to estimate your home’s value with a 90% accuracy rate.Not available
Price/Sqft$1,007/sqft
Monthly cost
Open Calculator

Curious about what homes are selling for in this area?
Get a report on comparable homes with helpful insights and trends.
+3
Properties sold*
$615K
Median sold price*
*Based on last 30 days
Description
Welcome To Unit 9 At 20 Lagerfeld Drive, A Stylish And Modern 1-Bedroom, 1-Bathroom Ground Level Stacked Townhouse In The Heart Of Northwest Brampton. This Bright, Open-Concept Home Features A Spacious Living Area, A Contemporary Kitchen With Quartz Countertops And Stainless Steel Appliances, And A Generously Sized Bedroom With A Walk-In Closet. Enjoy The Convenience Of In-Suite Laundry, A Private Balcony, And A Dedicated Locker For Extra Storage. Currently Rented At $2,200/Month, With The Option For The Tenant To Stay For Continued Rental Income Or Vacate If Required, This Property Offers Flexibility For Both Investors And End Users. Located Just Steps From Mount Pleasant GO Station, With Easy Access To Shopping, Parks, Schools, And Dining, And Low Maintenance Fees That Include Building Insurance, Parking, Garbage Pickup, And High-Speed Internet, This Home Delivers Modern Comfort And A Truly Hassle Free Lifestyle.
Property Details
Interior
Features
Main Floor
Living
4.11 x 3.09Combined W/Dining / Open Concept / O/Looks Dining
Kitchen
4.37 x 2.54Quartz Counter / Backsplash / Modern Kitchen
Br
3.99 x 2.54B/I Closet / W/O To Patio / Laminate
Exterior
Features
Parking
Garage spaces 1
Garage type Underground
Other parking spaces 0
Total parking spaces 1
Condo Details
Inclusions
Property History
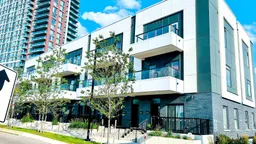 25
25