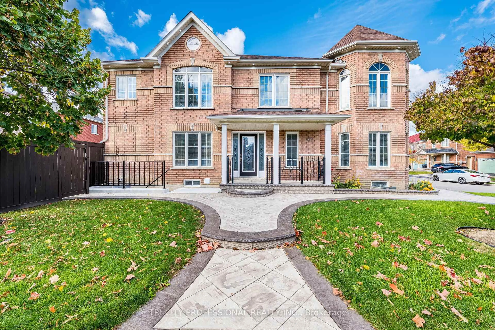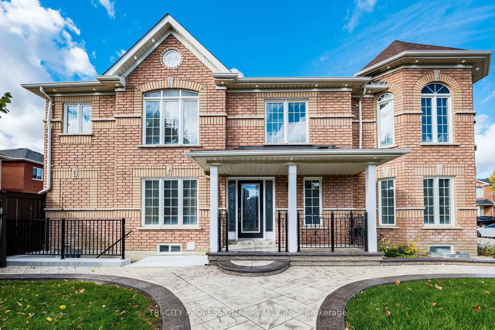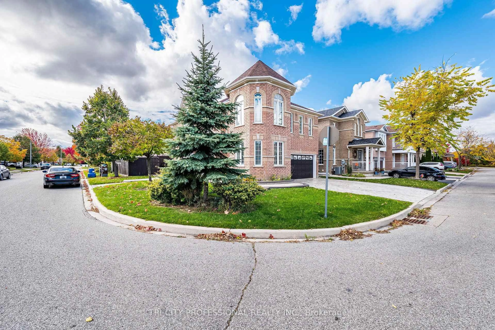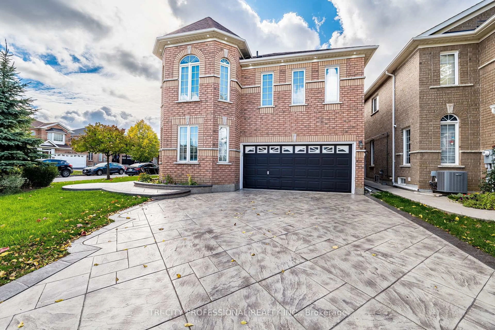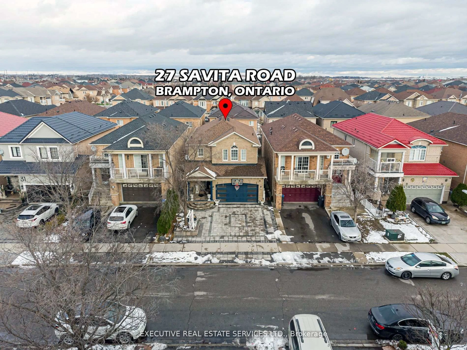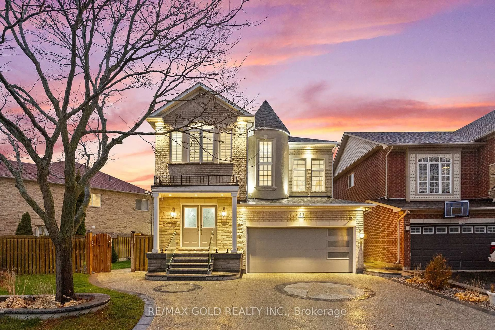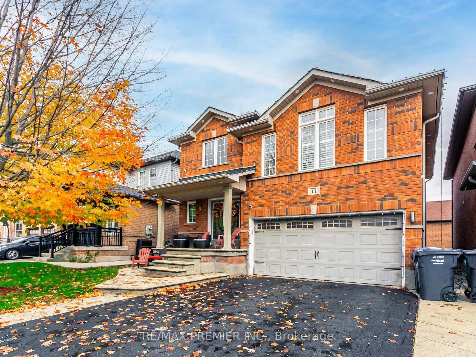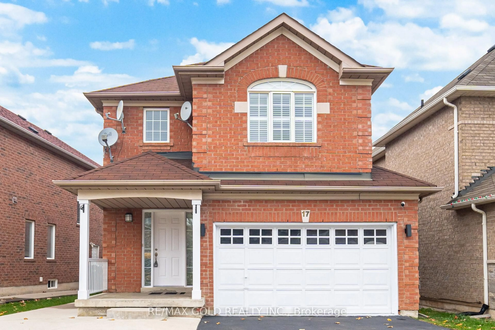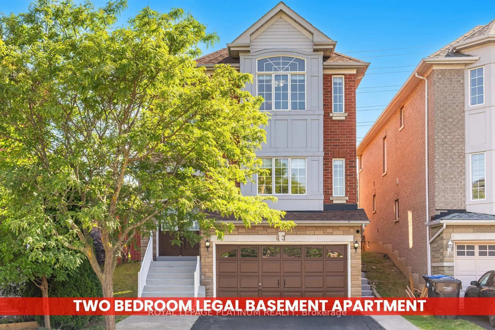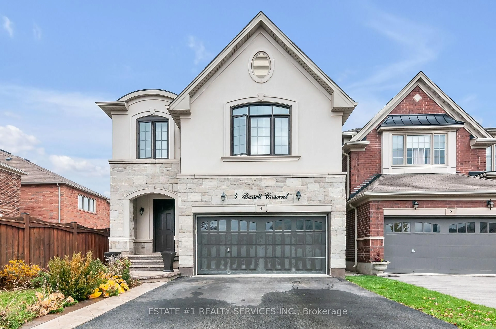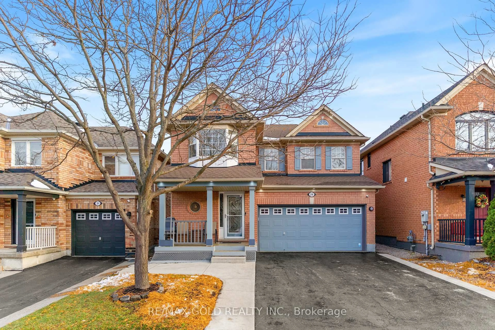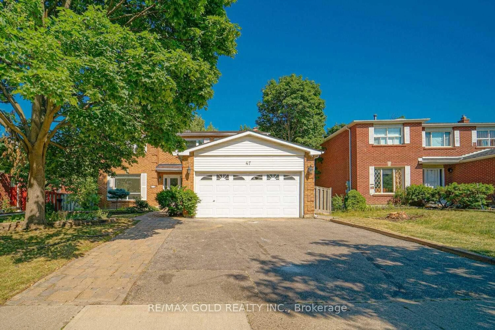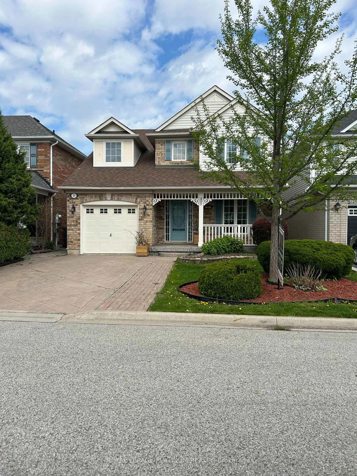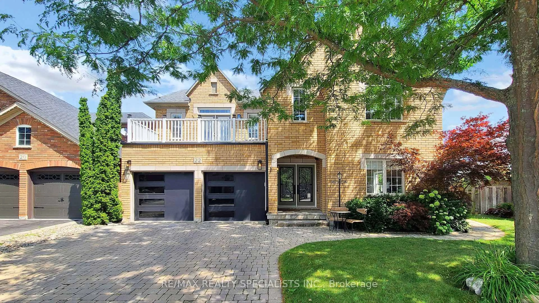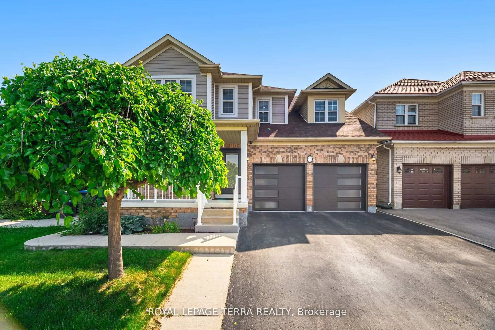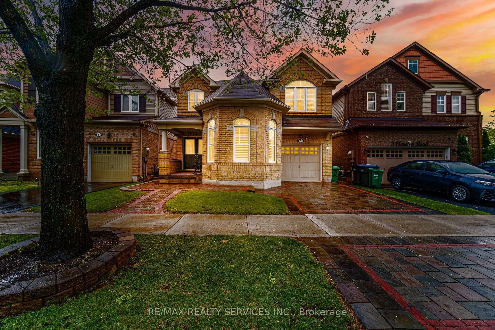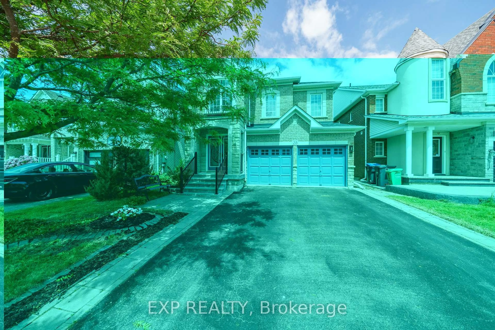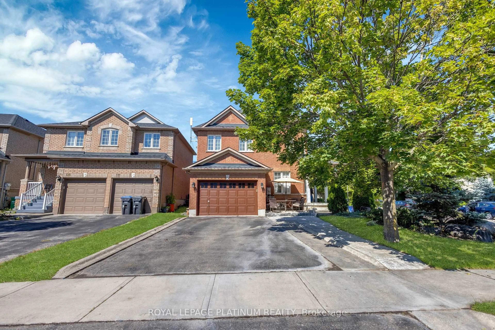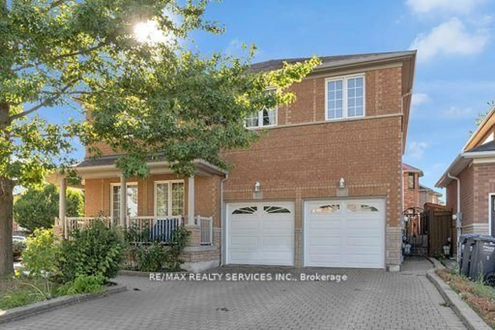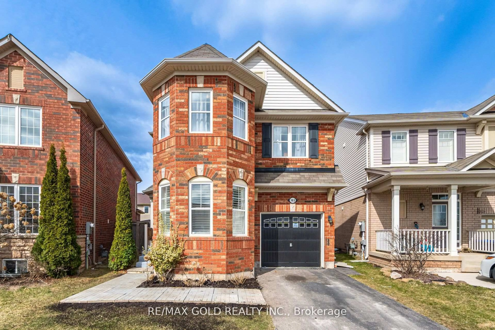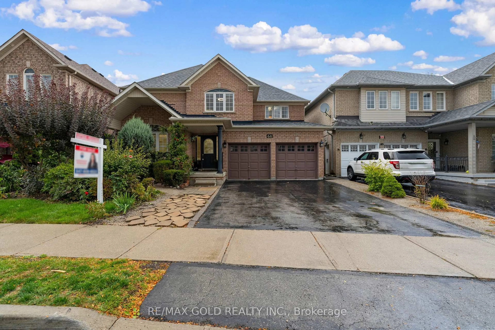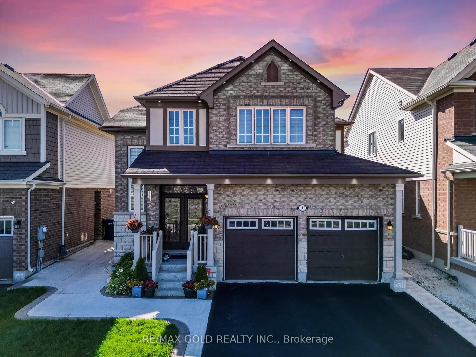101 Williamson Dr, Brampton, Ontario L7A 3T8
Contact us about this property
Highlights
Estimated valueThis is the price Wahi expects this property to sell for.
The calculation is powered by our Instant Home Value Estimate, which uses current market and property price trends to estimate your home’s value with a 90% accuracy rate.Not available
Price/Sqft$517/sqft
Monthly cost
Open Calculator
Description
Over $150,000 in Premium Upgrades, Fabulous and Professionally Upgraded All-Brick Detached 4 Bedroom Home on a Premium Landscaped Corner Lot in a Highly Desirable Brampton Neighbourhood. Offered for Sale by the Original Owners, This Bright and Spacious Home is Move-in-Ready and Showcases True Pride of Ownership Throughout. Step Inside to a Stunning Main Floor Featuring 24x24 Ceramic Tile Flooring, Hardwood Flooring, and a Solid Wood Staircase. The Open Concept Layout Includes Living, Dining, and Family Rooms Filled with Natural Light, Highlighted by Large Windows and a Cozy Gas Fireplace. The Beautifully Upgraded Kitchen Boasts Tall Cabinets with Crown Moulding, Stainless Steel Appliances, and an Inviting Breakfast Area with a Walk-Out to the Backyard. Enjoy Outdoors with Over $50000 in Stamped Concrete (KP Construction) Wrapping from the Driveway Along the Side Walkway into the Backyard, Enhanced by Pot-Lights and a Lush Vegetable Garden-Perfect for Entertaining or Relaxing. Upstairs Offers Four Generously Sized Bedrooms, Including an Oversized Primary Suite with Two Closets (one walk-in) and a 4-Piece Ensuite. Additional Bedrooms Features Walk-in Closets and Durable 15mm Laminate Flooring Throughout. The Legal Basement Apartment with a Private Separate Entrance Offers Approximately 850 Sq.ft of Open-Concept Living Space-Ideal as a Mortage Helper or Income-Generating suite. Prime Location-Just Minutes Walk to the Bus Stop and Community Park, and Full Service Commercial Plaza Featuring TD Bank, , Convenience Store, and Multiple Food Options, This Home Blends Comfort, Luxury, and Functionality in One of Brampton's Most Family-Friendly Communities. A Must See Property That Truly Stands Out.
Property Details
Interior
Features
Main Floor
Dining
3.35 x 3.05Large Window / hardwood floor
Family
4.27 x 3.2Gas Fireplace / Large Window / O/Looks Garden
Kitchen
2.74 x 2.44Stainless Steel Appl / Window
Breakfast
3.35 x 2.74Double Doors
Exterior
Features
Parking
Garage spaces 2
Garage type Attached
Other parking spaces 2
Total parking spaces 4
Property History
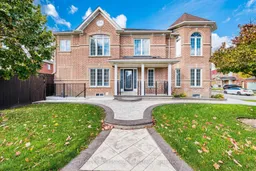 49
49
