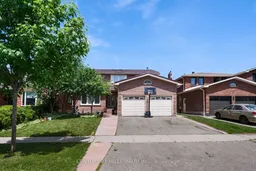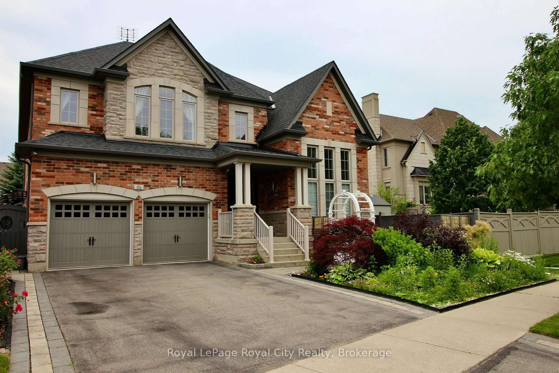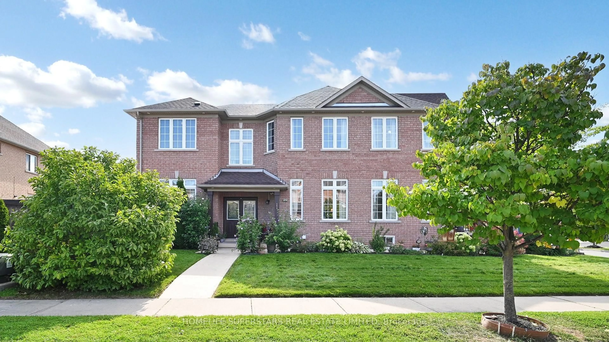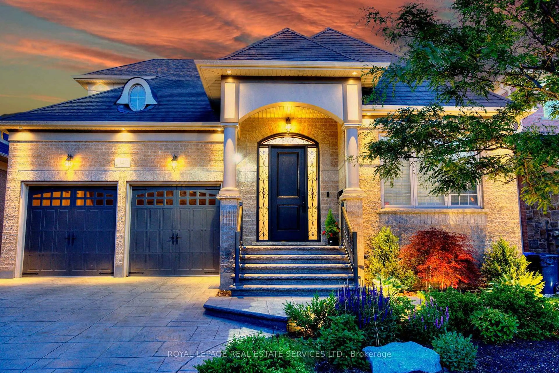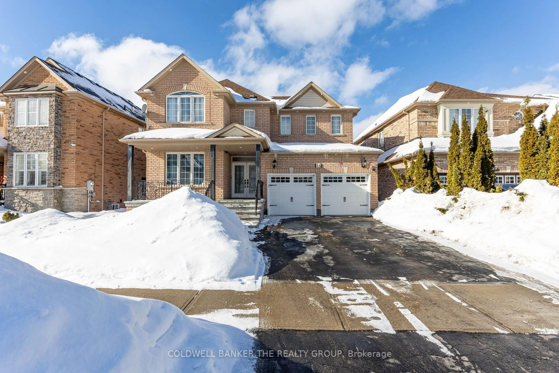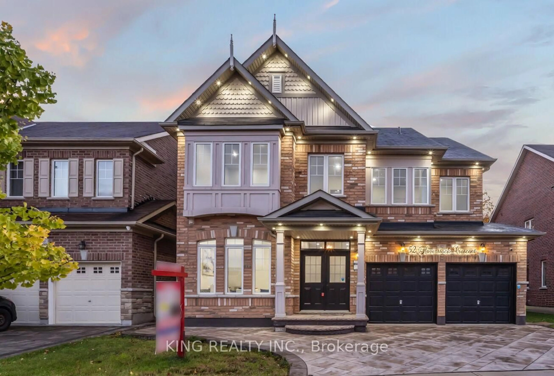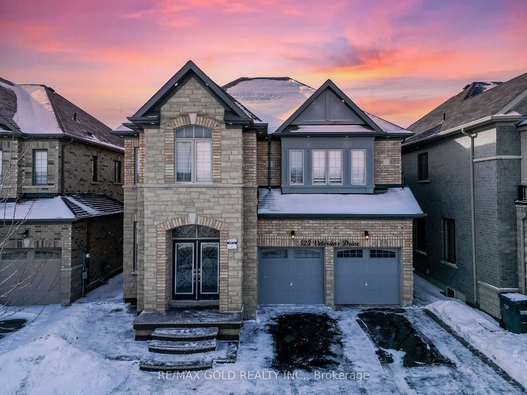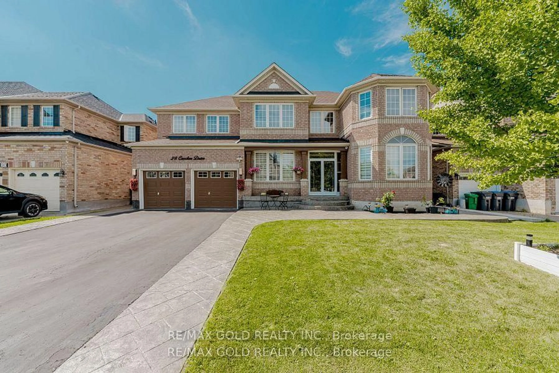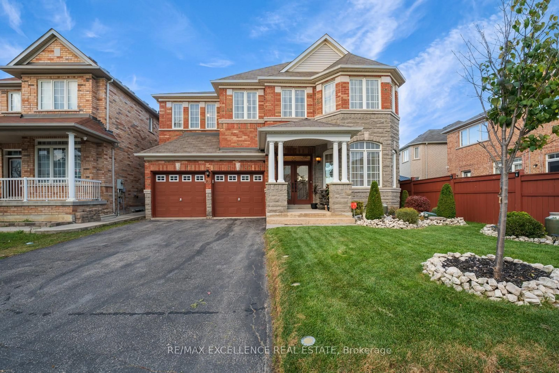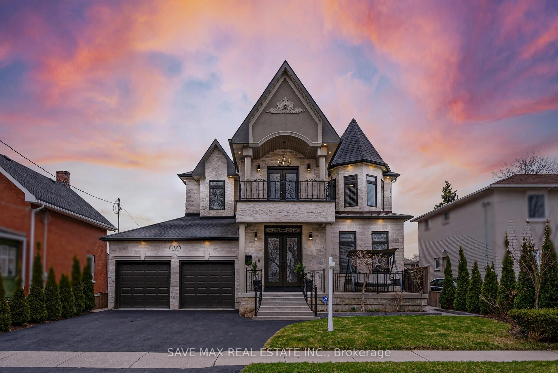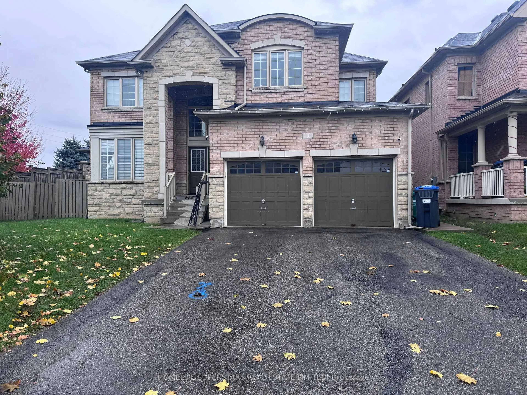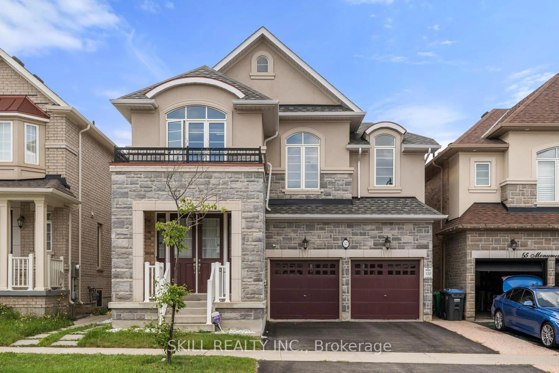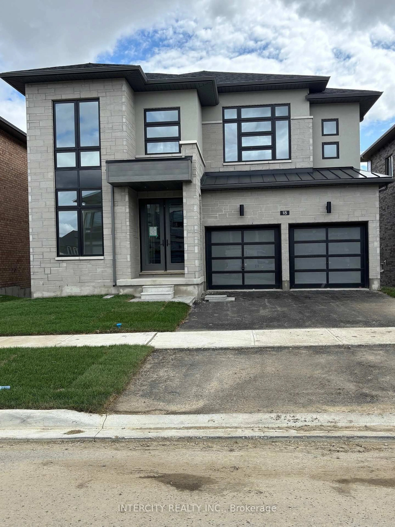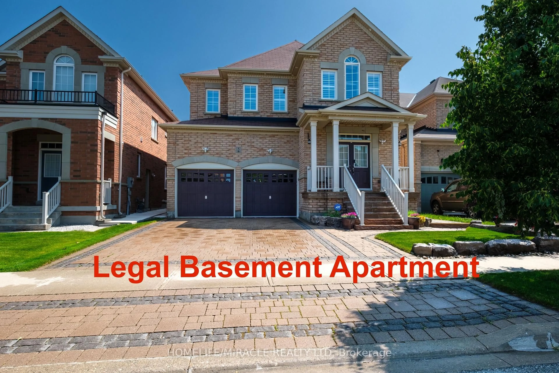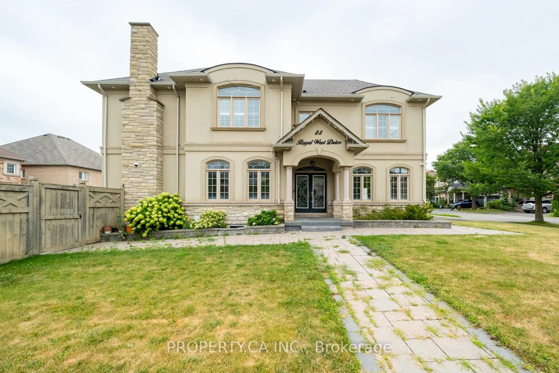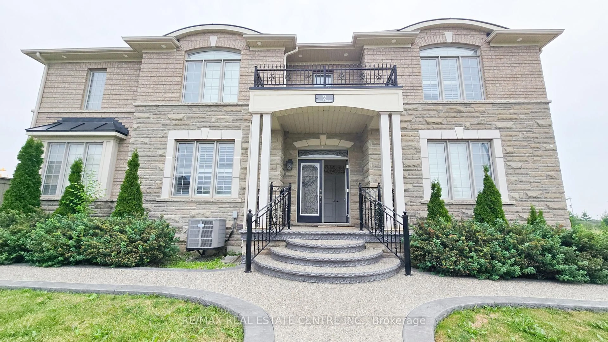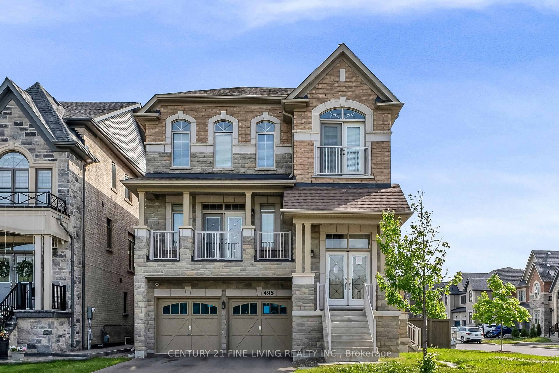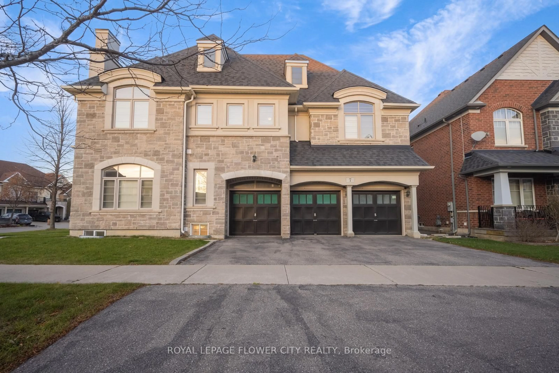Welcome to 29 Mossbank Drive, Brampton! Over 3000 Sq.Ft. Home Decorated In Designer Colors. A rare gem backing onto the scenic fairways of the prestigious Brampton Golf & Country Club, truly, location, location, location! This beautifully maintained home offers exceptional convenience, just minutes to Highways 407 & 410, major shopping centres, and everyday amenities. Featuring a metal roof, the home is filled with natural light, including two stunning skylights. The spacious main floor boasts a formal living and dining room, a cozy family room, a dedicated office, and potential for a main-floor laundry. The kitchen opens to a backyard oasis with a unique Kidney-shaped in-ground pool and breathtaking golf course views. Offering 5 spacious bedrooms and 3 full washrooms, this home is ideal for families. The finished basement has a separate entrance, a full kitchen, 2 bedrooms, a washroom, laundry, and excellent in-law suite or rental potential.A must-see property in one of Bramptons most desirable locations! 'Click On Virtual Tour'
Inclusions: All Elfs, SS Stove, SS Fridge, SS Microwave, SS Dishwasher, White Fridge, White Stove, White Dishwasher, AC, Furnace and All Pool Equipment
