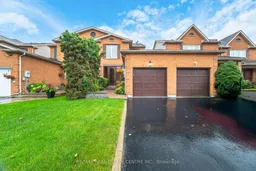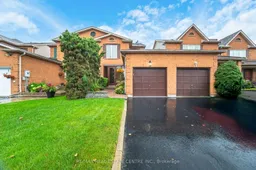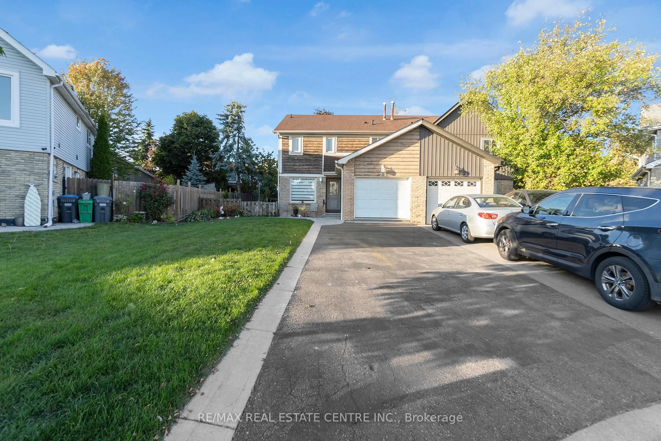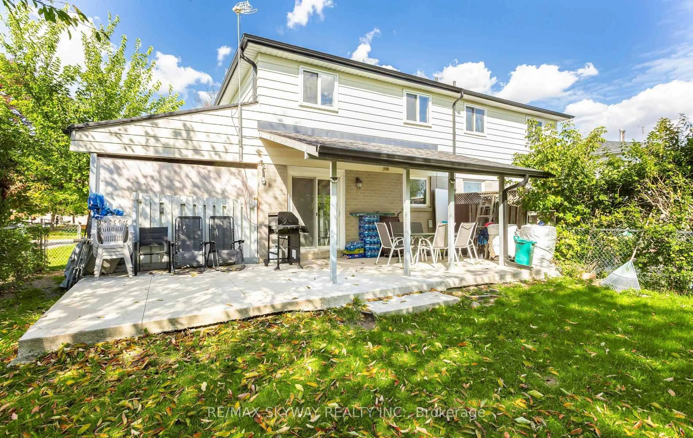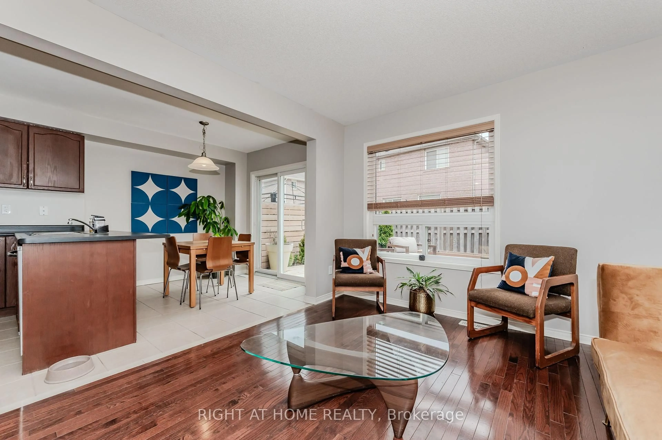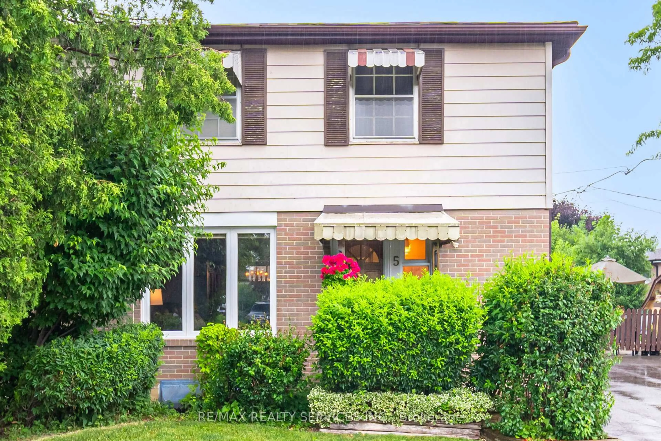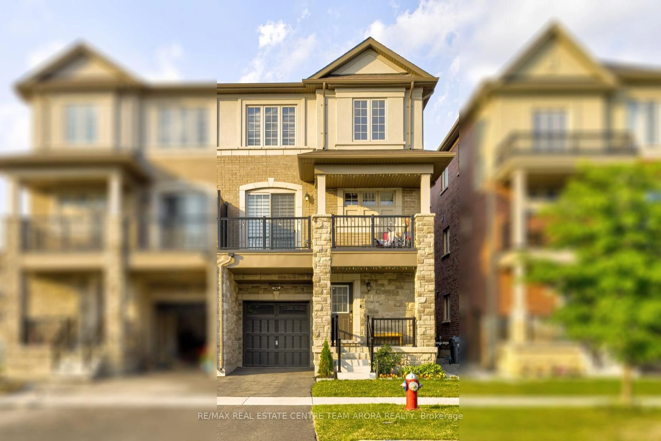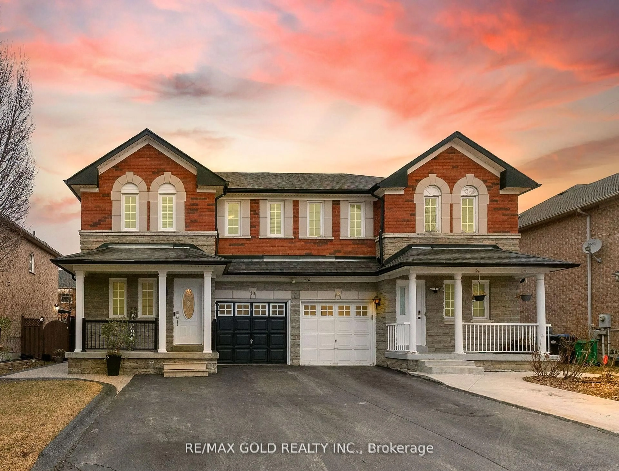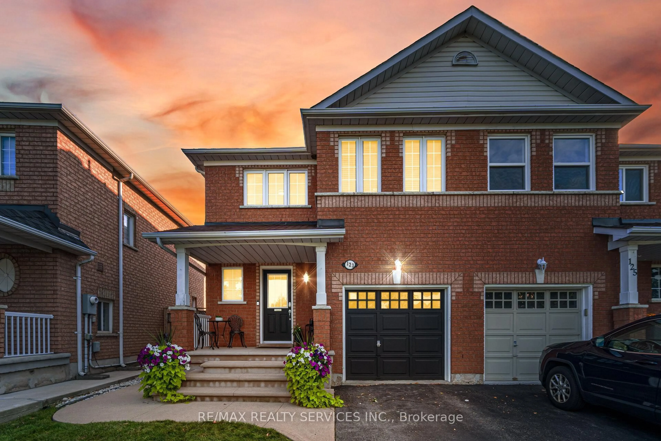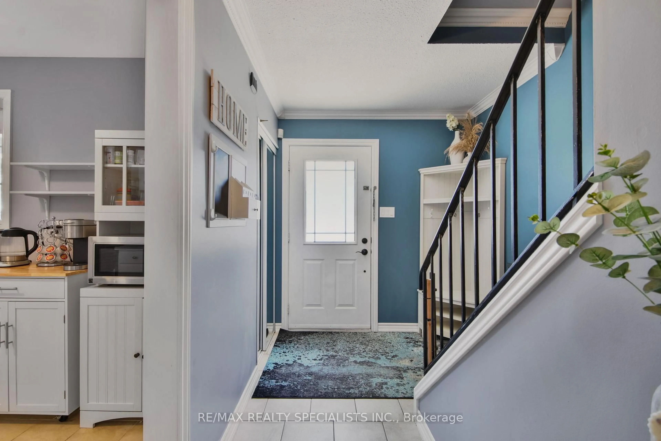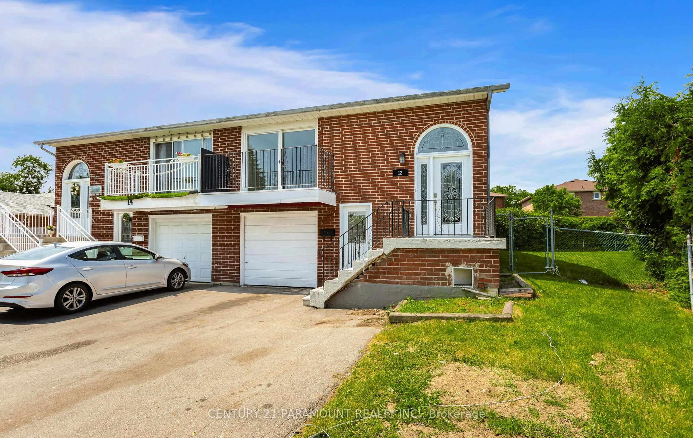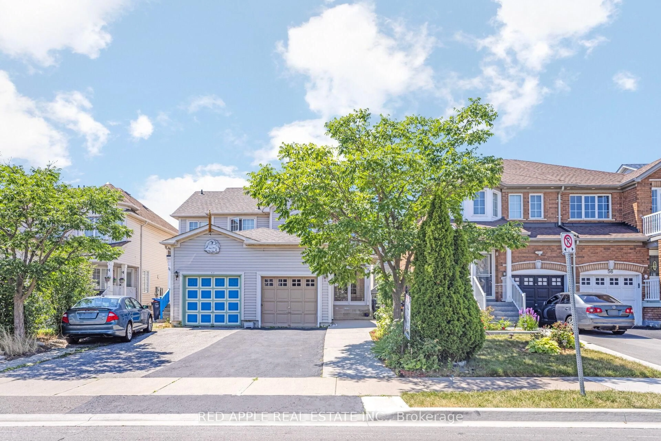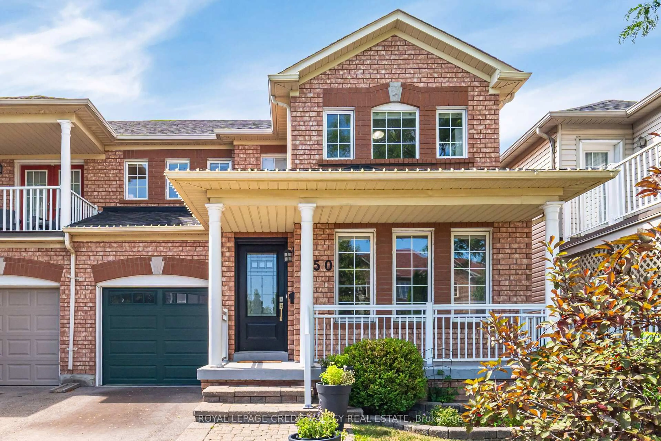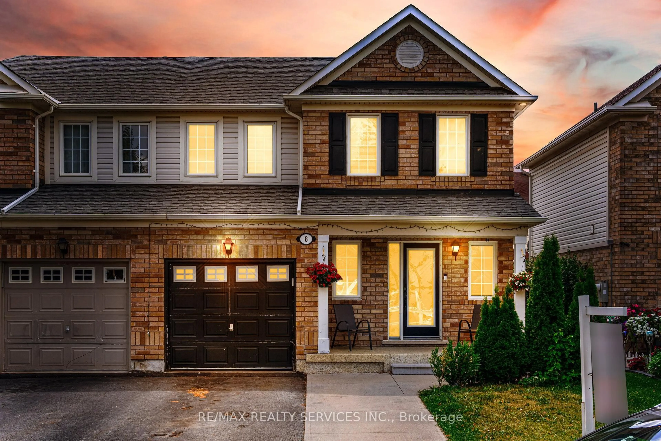Upgraded Freehold Link House in South Brampton No Condo Fees! Welcome to this beautifully renovated freehold Link house in the highly sought-after south Brampton area. With its unique layout, this property feels almost like a semi-detached home. It shares only one wall with the neighboring house, while the other side is connected by the garage, offering extra privacy and space. Top-to-Bottom Upgrades No Detail Overlooked. From the moment you step inside, you will notice the meticulous attention to detail. The custom kitchen is a chefs dream, featuring high-end cabinetry, stainless steel appliances, and ample counter space. The entire house, except for the basement, is fitted with gorgeous hardwood flooring, making it ideal for anyone with carpet allergies. The sunken living room is a cozy retreat, complete with an updated wood-burning fireplace, perfect for intimate family gatherings on chilly winter nights. Upgraded Bathrooms and Thoughtful Layout. All bathrooms have been completely renovated with stylish vanities, modern mirrors, and updated light fixtures, providing a spa-like feel. The primary bedroom offers two large and two smaller custom closets, ensuring plenty of storage. The second bedroom is furnished with a stylish murphy bed and custom furniture, while the third bedroom has a unique L-shaped layout, making it an ideal space for a home office. The furnace and central air conditioning were replaced approximately three years ago, both covered under a 10-year warranty for added peace of mind. The roof was updated around 2008. There is potential to add a separate entrance to the basement from the garage (to be verified by a qualified contractor). Front and back of the house features interlocking and you backyard offers added privacy for quite evenings with friends and family. Located in a prime area of south Brampton, minutes away from highways 407 and 401, making commuting a breeze. walking distance Sheridan Davis Campus, short drive to Shoppers World
Inclusions: All kitchen appliances,all electrical light fixtures,all rods,all window coverings,washer,dryer,garage door opener, garden shed,swing,centeal vacuum,furnace,centrail air conditing,tv mounts
