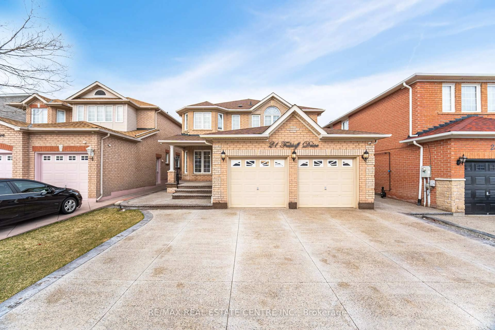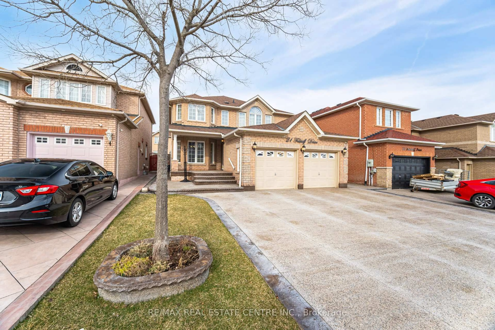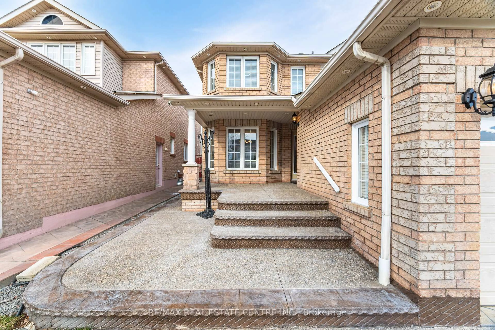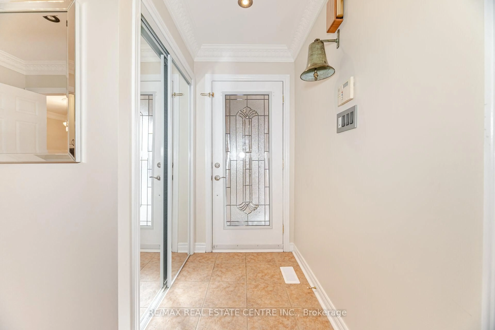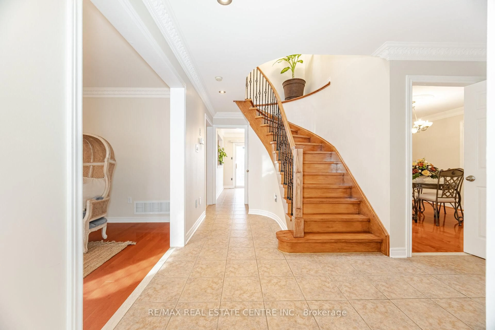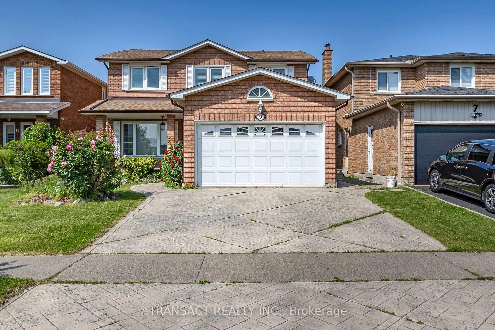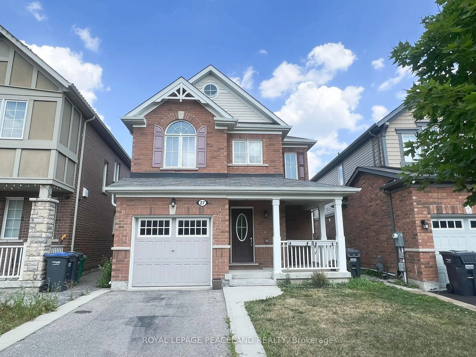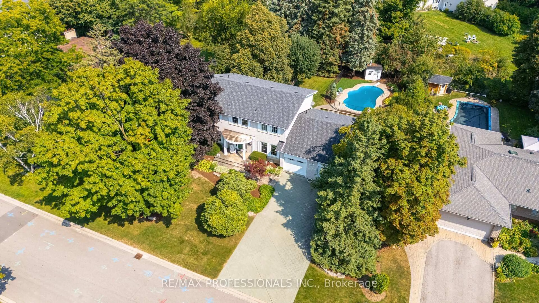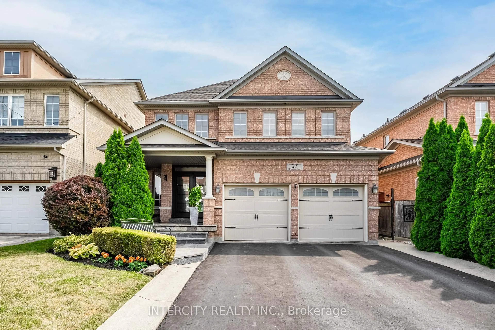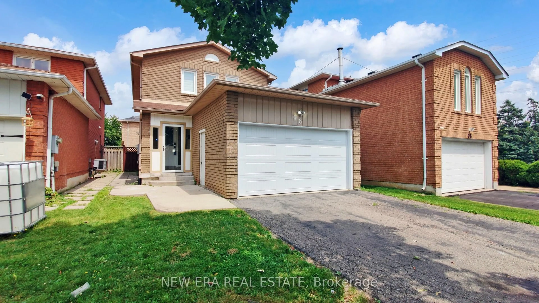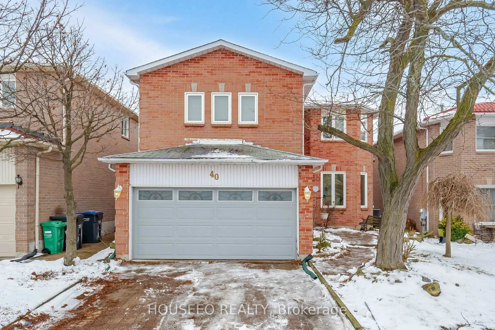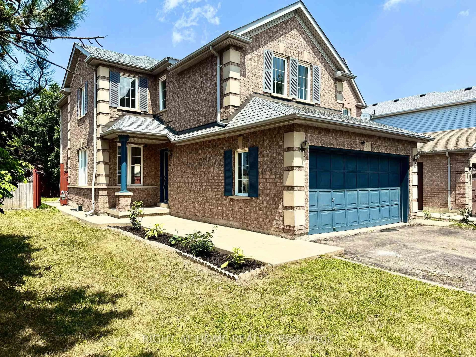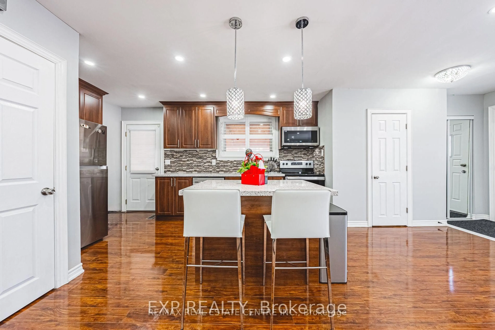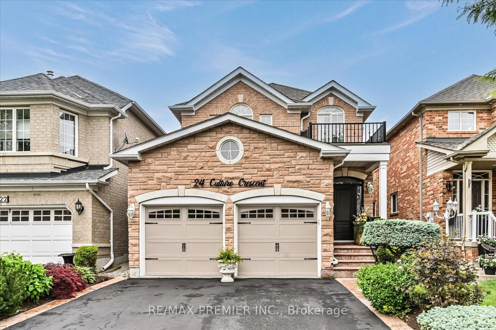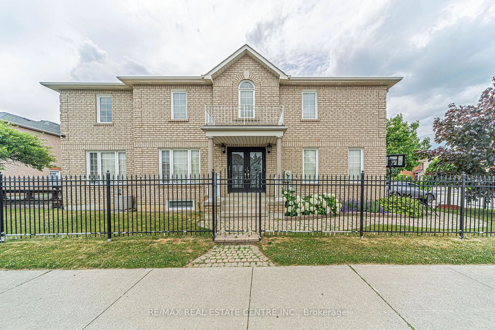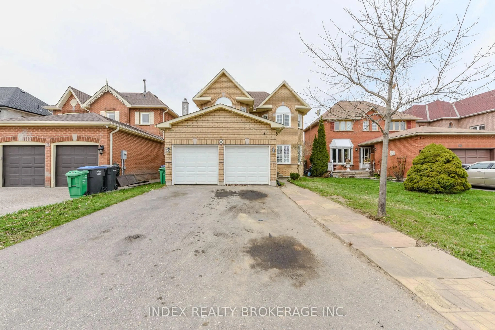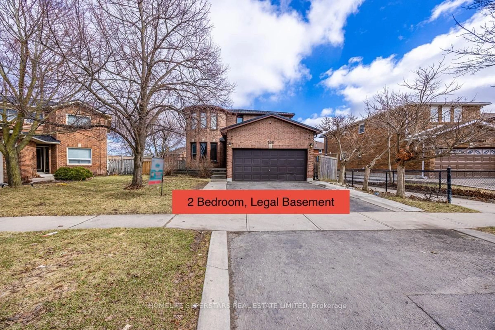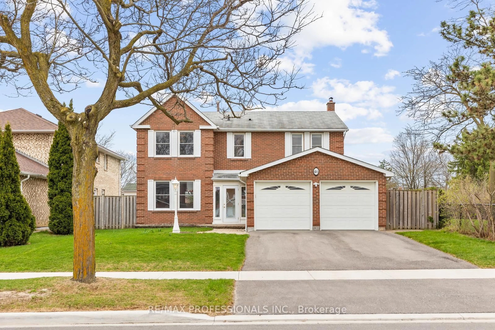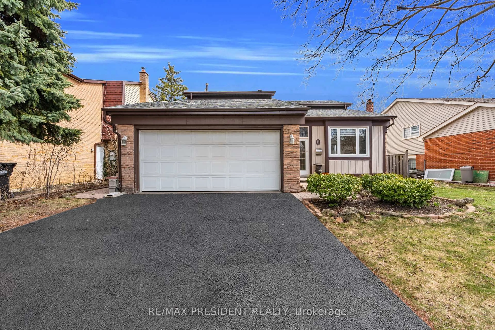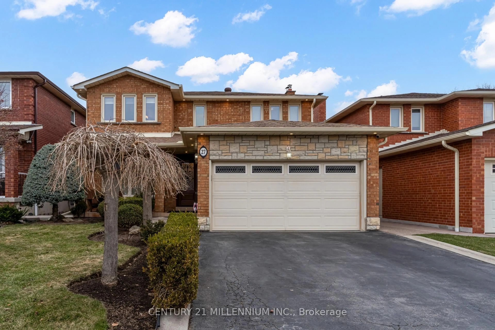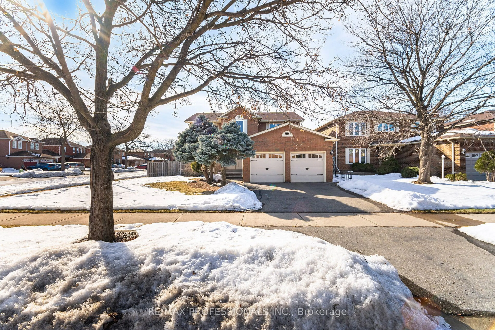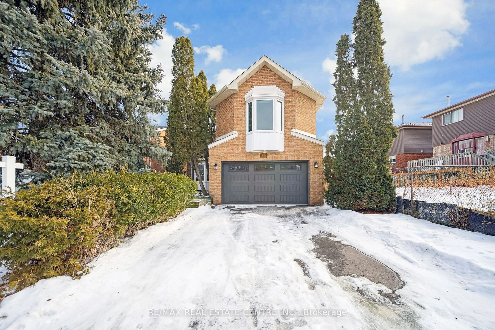21 FALSTAFF Dr, Brampton, Ontario L6Y 5J4
Contact us about this property
Highlights
Estimated valueThis is the price Wahi expects this property to sell for.
The calculation is powered by our Instant Home Value Estimate, which uses current market and property price trends to estimate your home’s value with a 90% accuracy rate.Not available
Price/Sqft$598/sqft
Monthly cost
Open Calculator

Curious about what homes are selling for in this area?
Get a report on comparable homes with helpful insights and trends.
+5
Properties sold*
$1.1M
Median sold price*
*Based on last 30 days
Description
Bright, Spacious & Well Maintained House, Beautiful Curb Appeal, Separate Living/Family/Dining Rooms, 4 Large Bedrooms W/ 3 Bathrooms On 2nd Floor, Upgraded Kitchen With Custom Maple Cabinets, S/S Appliances, Undermount Double Sink & Granite Countertops. Large Skylight To Brighten The Upgraded Solid Oak Staircase With Iron Pickets, Custom Plaster Crown Mouldings Throughout, Finished Basement With One Bedroom & Large Recreational Room With Granite Floor, Potlights, Oak Staircase With Side Entrance. Double Car Garage With Large Exposed Concrete Driveway, Excellent and desirable South Brampton location with nearby access to all major highways including the 407, all amenities at your door step such as, public transit, place of worship, schools, parks, shopping, Sheridan college and more.
Property Details
Interior
Features
2nd Floor
Primary
4.8 x 4.6hardwood floor / W/I Closet / 5 Pc Ensuite
2nd Br
4.0 x 3.04hardwood floor / Large Closet / 4 Pc Ensuite
3rd Br
3.2 x 3.04hardwood floor / Closet / Large Window
4th Br
3.5 x 3.2hardwood floor / Closet / Large Window
Exterior
Features
Parking
Garage spaces 2
Garage type Attached
Other parking spaces 5
Total parking spaces 7
Property History
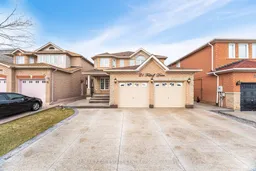 50
50