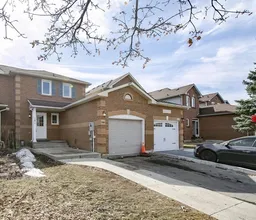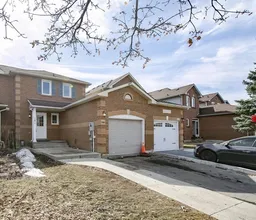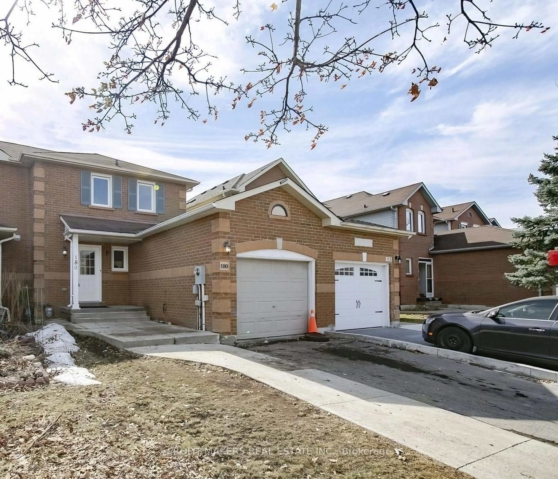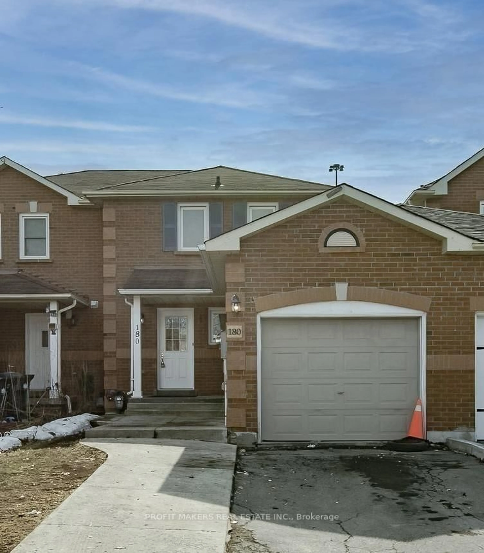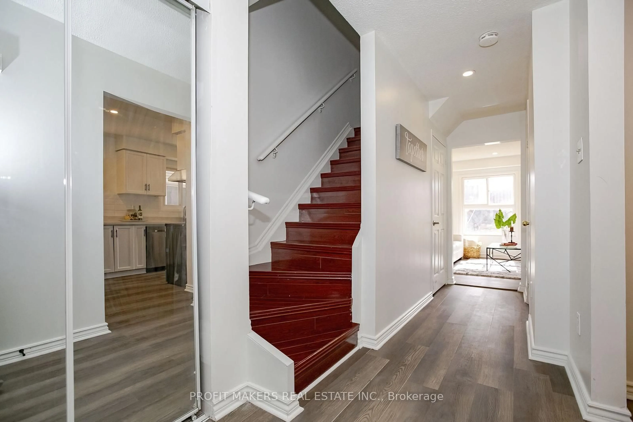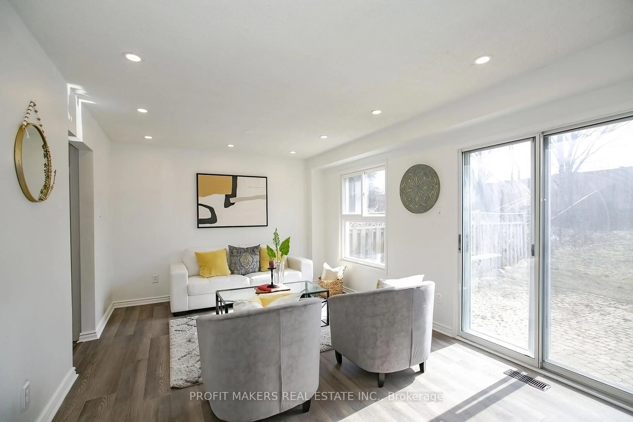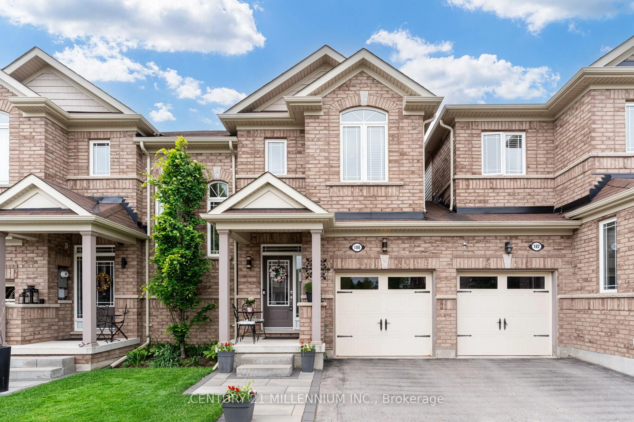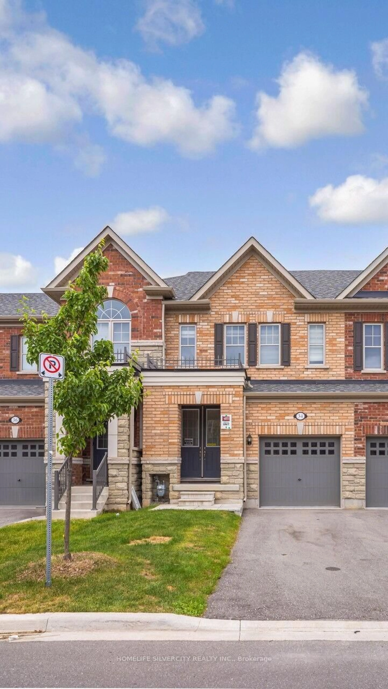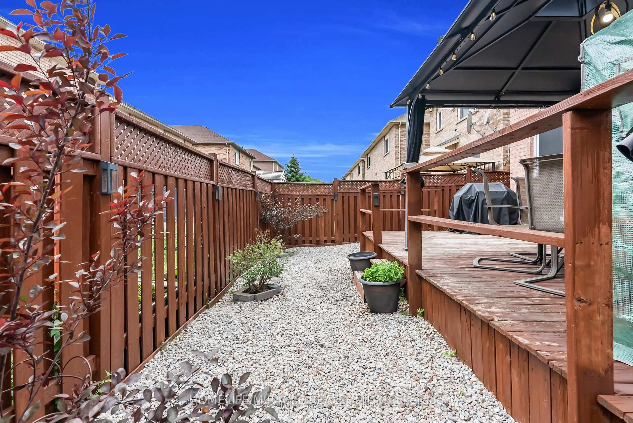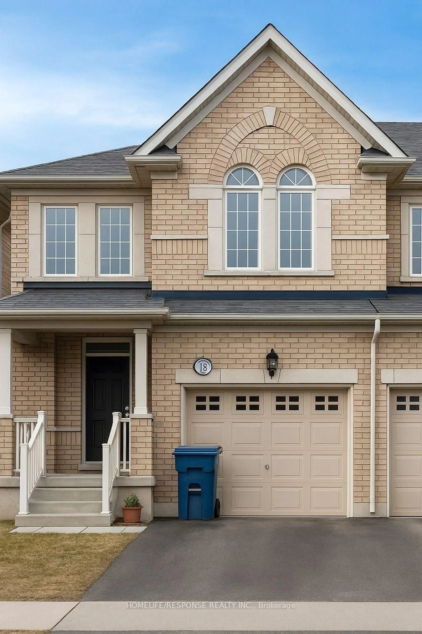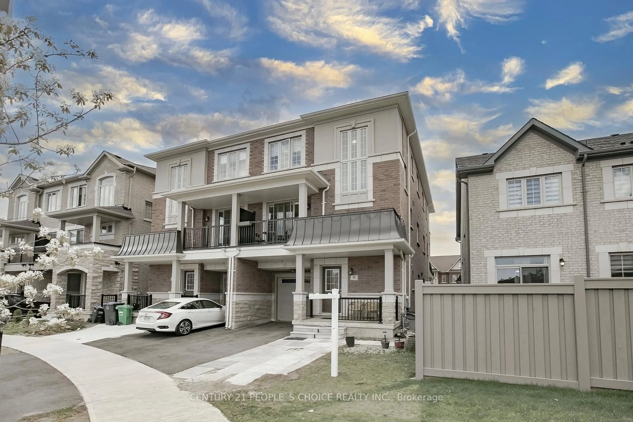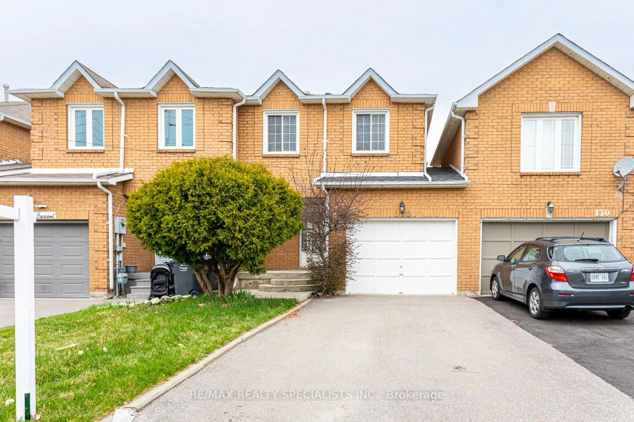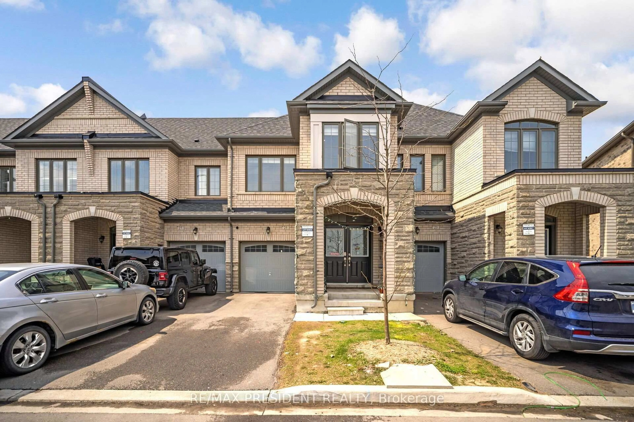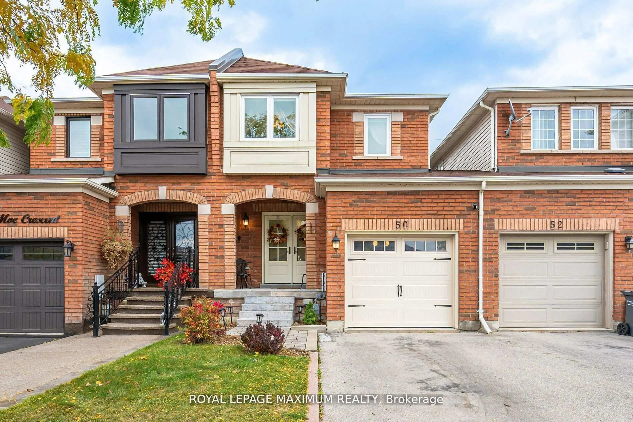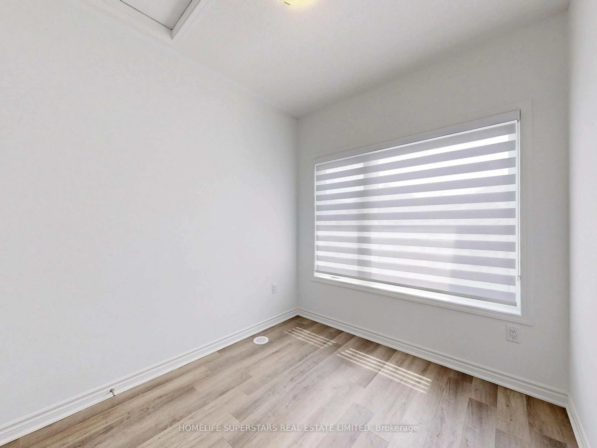180 Timberlane Dr, Brampton, Ontario L6Y 4V7
Contact us about this property
Highlights
Estimated valueThis is the price Wahi expects this property to sell for.
The calculation is powered by our Instant Home Value Estimate, which uses current market and property price trends to estimate your home’s value with a 90% accuracy rate.Not available
Price/Sqft$551/sqft
Monthly cost
Open Calculator

Curious about what homes are selling for in this area?
Get a report on comparable homes with helpful insights and trends.
*Based on last 30 days
Description
!! LEGAL Separate Entrance !! The home features 3+1 bedrooms and 3 washrooms, with a bright and spacious open-concept living and dining area that has been freshly painted and upgraded with modern pot lights. The stylish kitchen is equipped with stainless steel appliances, a chic backsplash, and elegant quartz countertops. The large primary bedroom comes complete with his and her closets, while the other bedrooms are cozy and well-suited for a growing family. Additional highlights include a deep backyard, perfect for outdoor enjoyment, and a poured concrete driveway that enhances curb appeal. The legal separate entrance to a professionally finished basement with high rental potential making it an excellent opportunity for investors or multi-generational living. Whether you're a first-time homebuyer, looking to downsize, or seeking a great investment property, this home is a true gem.
Upcoming Open House
Property Details
Interior
Features
Bsmt Floor
Br
0.0 x 0.0Laminate / Closet Organizers
Exterior
Features
Parking
Garage spaces 1
Garage type Attached
Other parking spaces 3
Total parking spaces 4
Property History
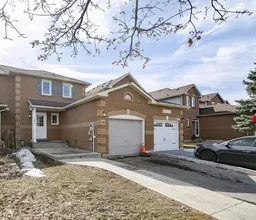 18
18