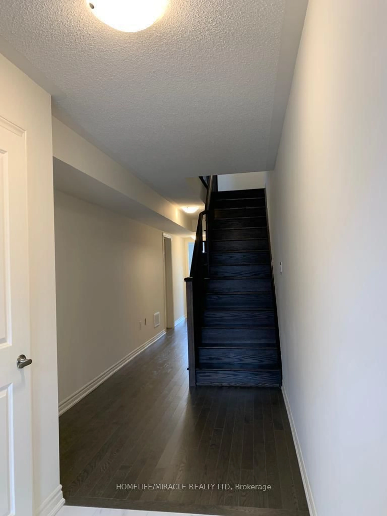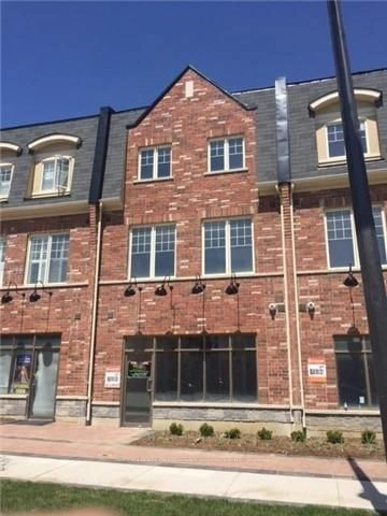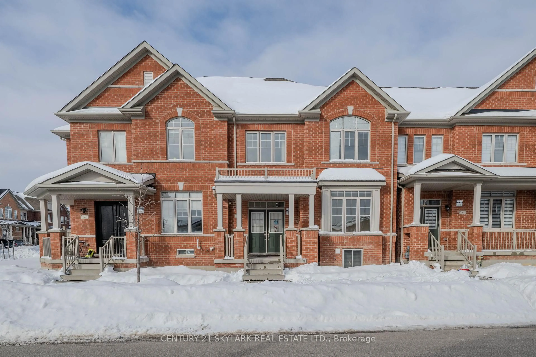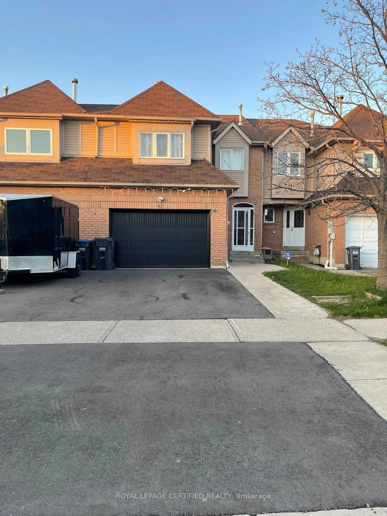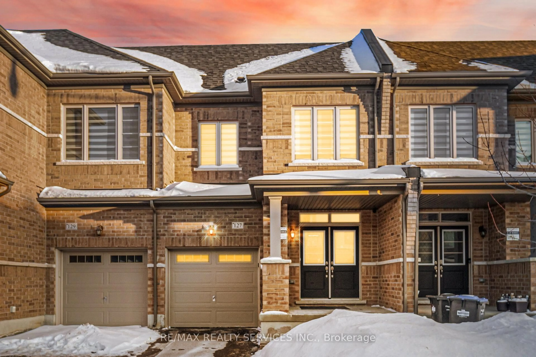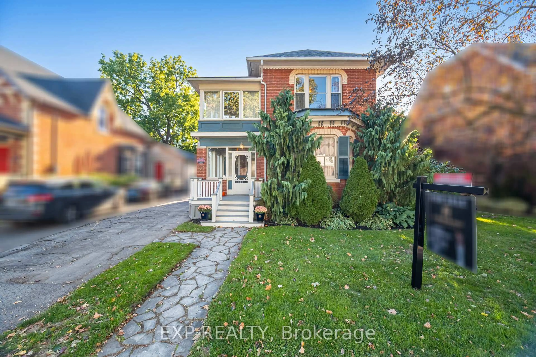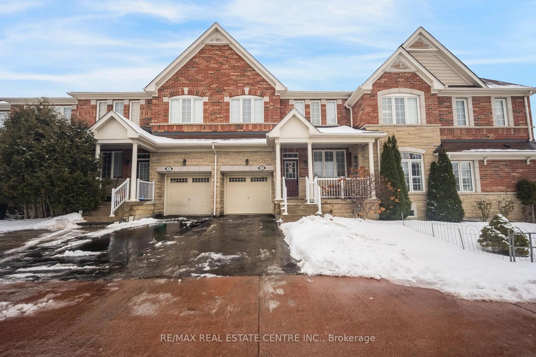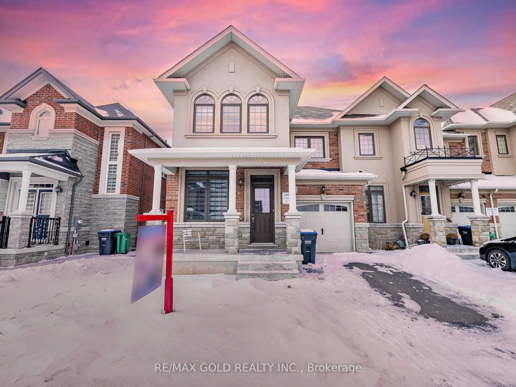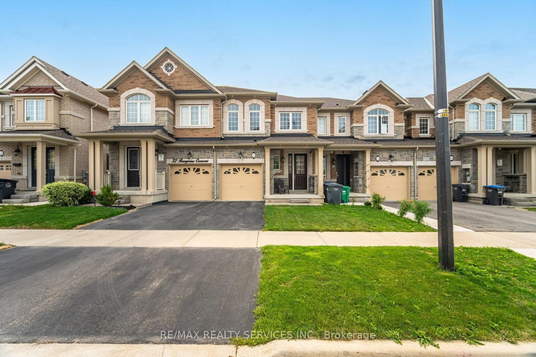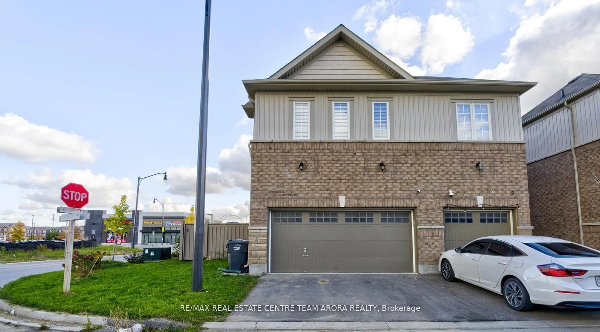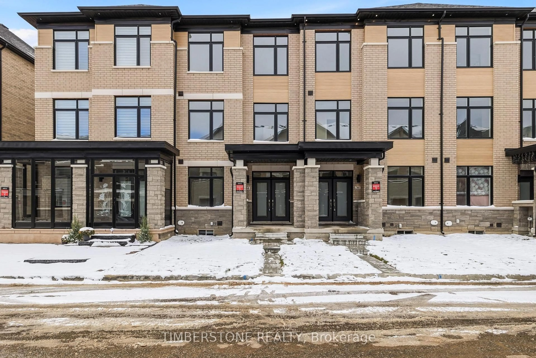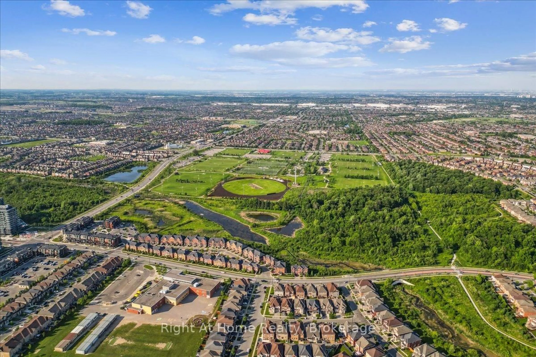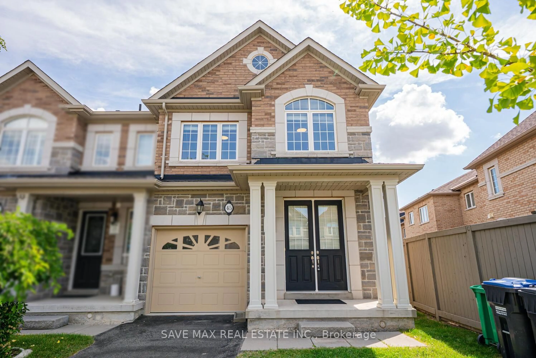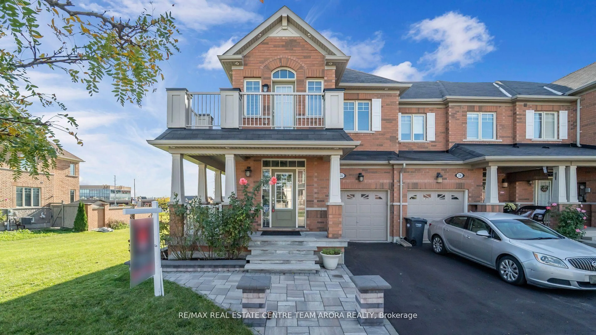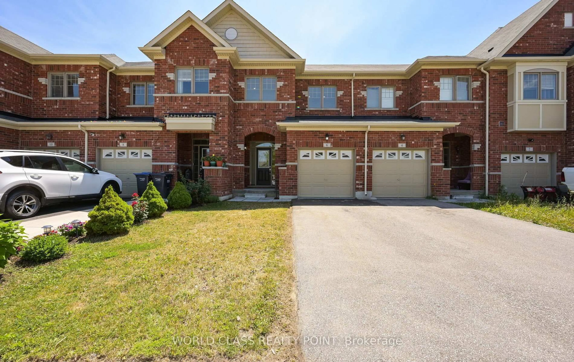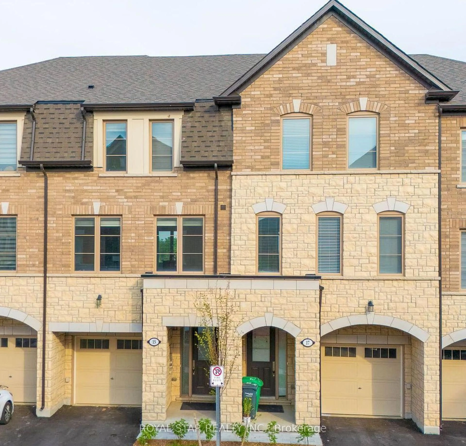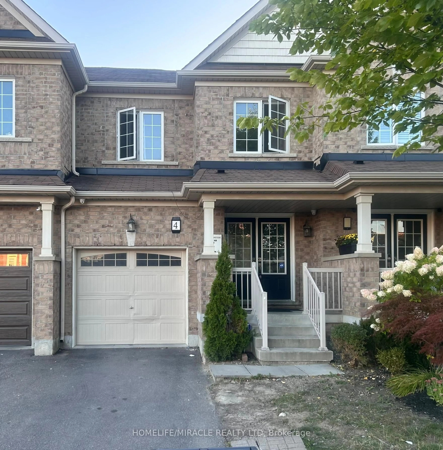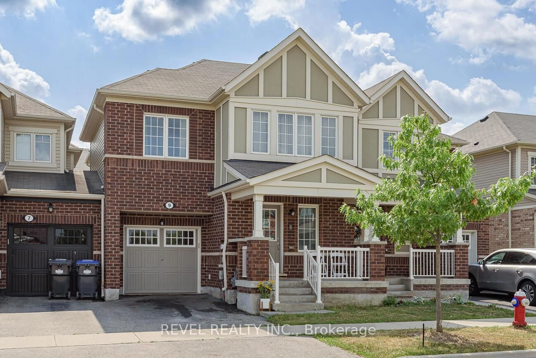A rare find in one of Brampton's most connected neighbourhoods, this end-unit freehold townhome blends modern upgrades with everyday comfort. Framed by landscaping and an interlock walkway, the home makes a strong first impression before revealing its bright, inviting interior. The kitchen has been thoughtfully updated with quartz counters, a travertine backsplash, and soft-close cabinetry, complete with a coffee bar and matching side hutch. The dining area flows through French doors to a spacious living room anchored by a cozy gas fireplace and a walkout to the private backyard, perfect for gatherings or quiet evenings outdoors. Upstairs, four generous bedrooms offer plenty of space, including a primary retreat with a sitting area, dual closets, and a 4-piece ensuite. The second floor also includes a second full 4-piece bathroom, providing convenience for family and guests alike. The finished basement extends the living space with a large recreation area, room for a gym or home office, a two-piece bath, and a laundry room. Just moments from Sheridan College, Shoppers World, Brampton Gateway Terminal, parks, schools, golf courses, and major highways (401, 407, 410), this property offers an ideal balance of comfort, practicality, and location.
Inclusions: Stainless steel appliances: LG French door fridge, LG glass top stove, LG built- in dishwasher. Washer and dryer, silhouette blinds, insulated garage door, garage door opener
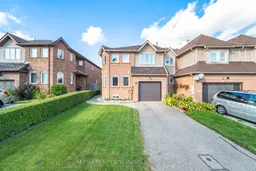 27
27

