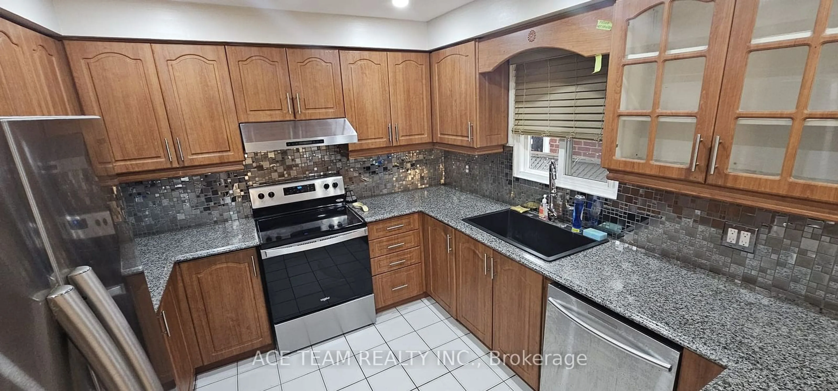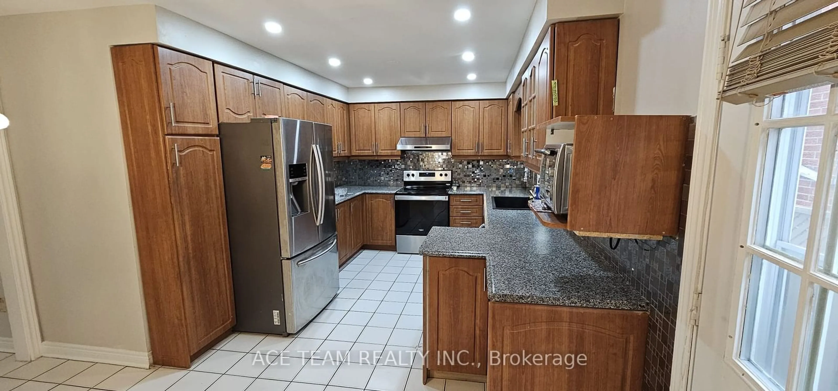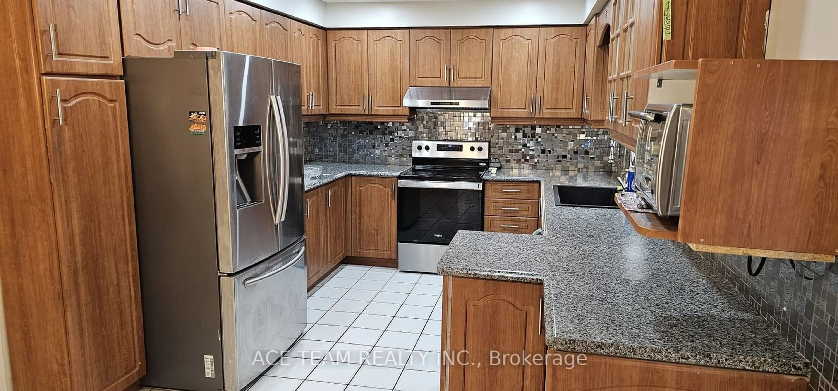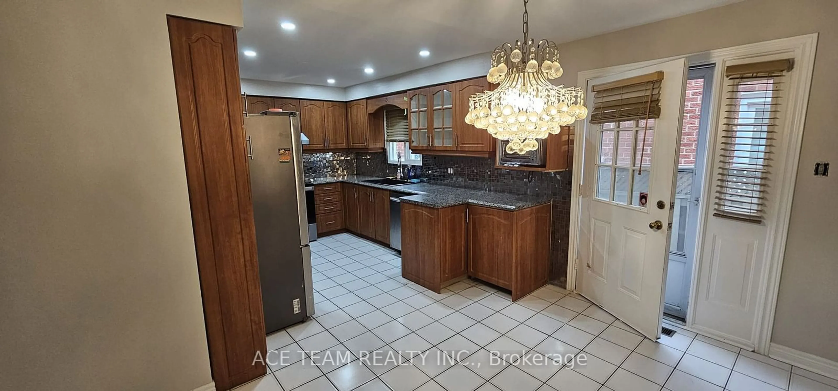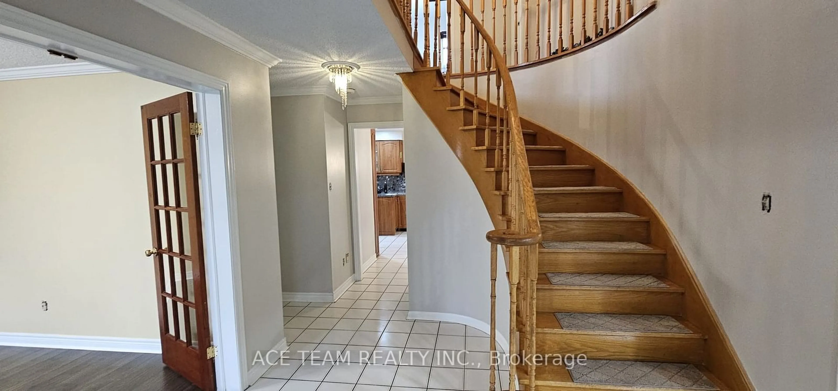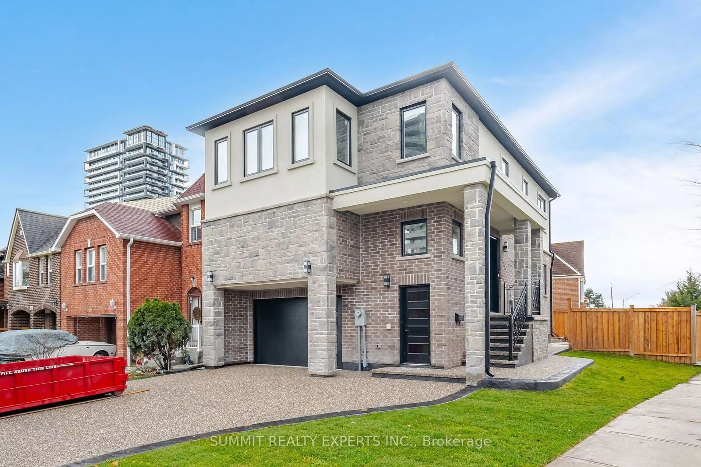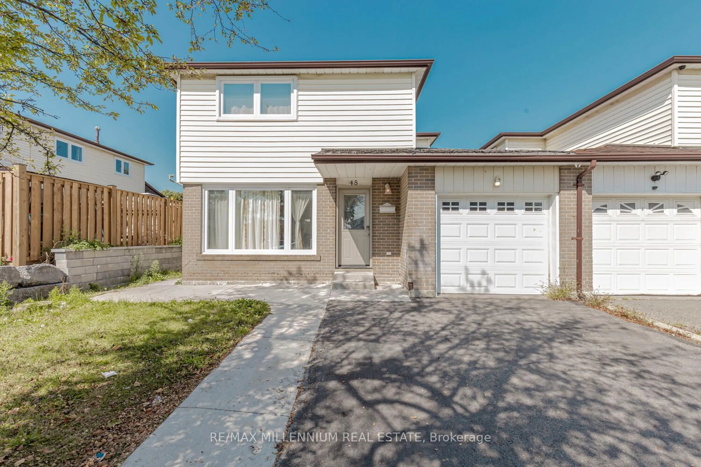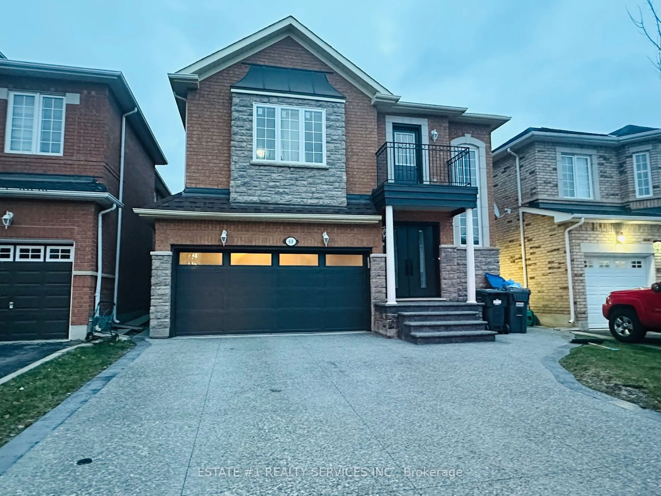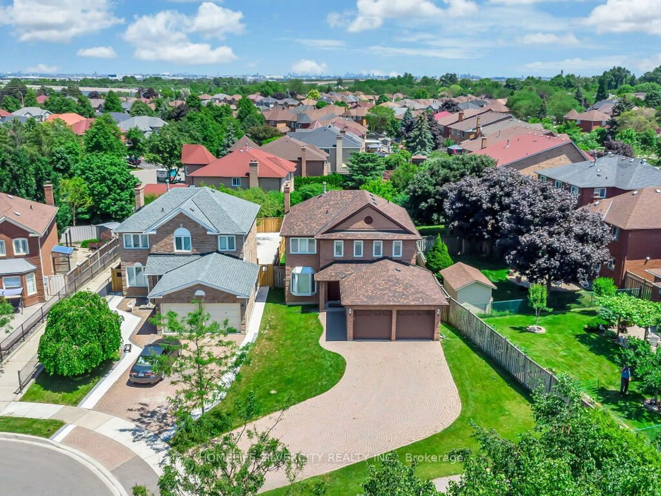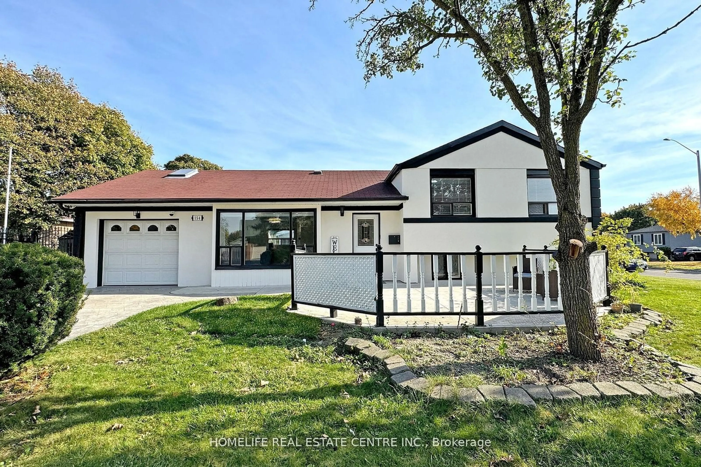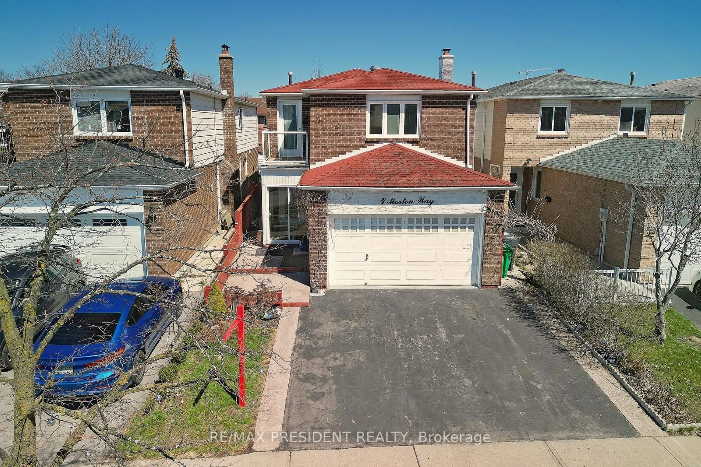18 Scarlett Dr, Brampton, Ontario L6Y 3R7
Contact us about this property
Highlights
Estimated ValueThis is the price Wahi expects this property to sell for.
The calculation is powered by our Instant Home Value Estimate, which uses current market and property price trends to estimate your home’s value with a 90% accuracy rate.Not available
Price/Sqft$562/sqft
Est. Mortgage$5,368/mo
Tax Amount (2024)$6,287/yr
Days On Market42 days
Description
**Power of Sale ** All brick 2-story detached home, nestled on a generous corner lot in the heart of Brampton. As you approach this magnificent home, the first thing you'll notice is the expansive concrete driveway that can accommodate up to 8 vehicles, complemented by an additional 2-car garage. The concrete wraps gracefully around the property, leading to a covered backyard patio that promises serene outdoor living and endless entertainment possibilities.Step inside and be greeted by a freshly painted interior that radiates warmth and elegance. The newly renovated home boasts a thoughtful layout that includes a separate living room, dining room, and a cozy family room complete with a charming fireplace. These spaces are illuminated by an abundance of natural light and enhanced by modern pot lights both inside and out.Modern kitchen, main floor laundry & 3 pc washroom adds to the convenience of this well-appointed home. Venture upstairs to discover four spacious bedrooms, each a private oasis designed to provide rest and rejuvenation. The master suite is a retreat in itself, with ample space for a king-sized bed and a 5 pc. ensuite bath that promises to wash away the stresses of the day.The large 67' x 118' lot offers a sense of openness and freedom, with a beautifully landscaped garden that invites nature's tranquility into your daily life.For those seeking additional value, the home features a legal 2-bedroom basement apartment with a separate entrance. This space is perfect for generating rental income or accommodating extended family, offering both privacy and comfort.With no walkway to maintain and a location that provides easy access to local amenities, 18 Scarlett Dr. is an exceptional opportunity for investors, large families, or anyone looking for a luxurious living experience.Don't miss the chance to make this exquisite property your own. Schedule a viewing today and step into a world where every detail is designed to delight and inspire.
Property Details
Interior
Features
Main Floor
Kitchen
6.40 x 3.93Breakfast Area / Backsplash
Living
3.33 x 4.66Large Window / French Doors
Family
4.51 x 3.30W/O To Deck / Fireplace
Dining
3.35 x 3.31French Doors / Large Window
Exterior
Features
Parking
Garage spaces 2
Garage type Attached
Other parking spaces 6
Total parking spaces 8
Get up to 1% cashback when you buy your dream home with Wahi Cashback

A new way to buy a home that puts cash back in your pocket.
- Our in-house Realtors do more deals and bring that negotiating power into your corner
- We leverage technology to get you more insights, move faster and simplify the process
- Our digital business model means we pass the savings onto you, with up to 1% cashback on the purchase of your home
