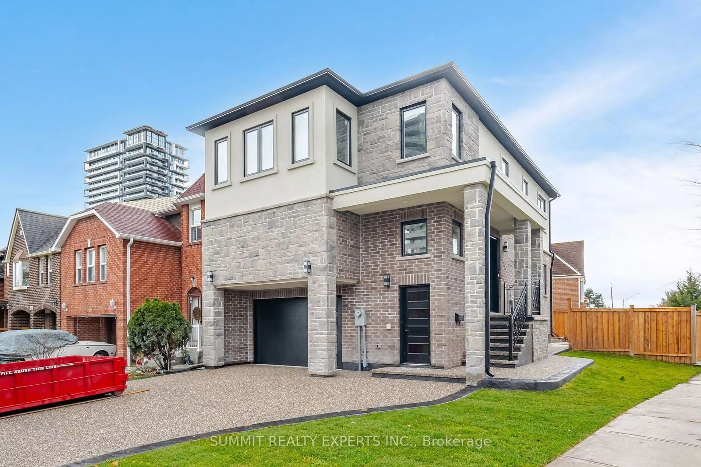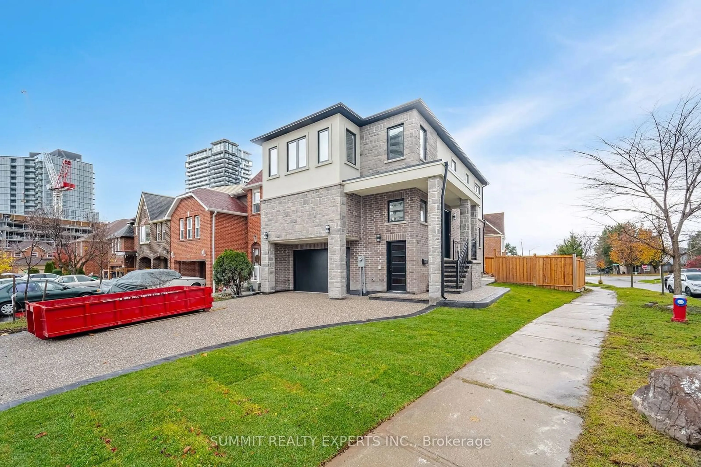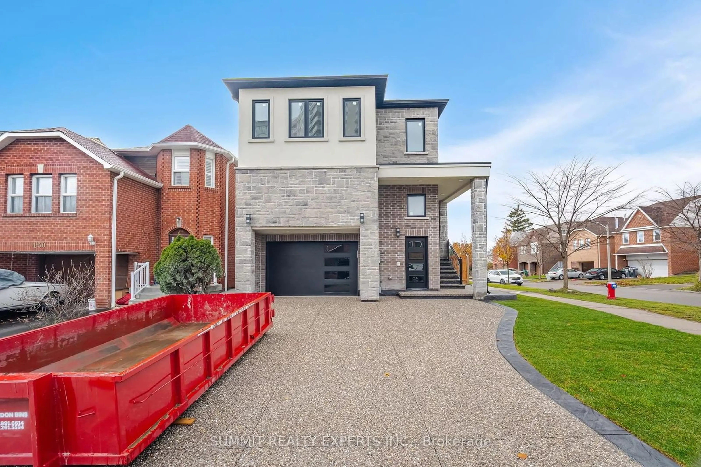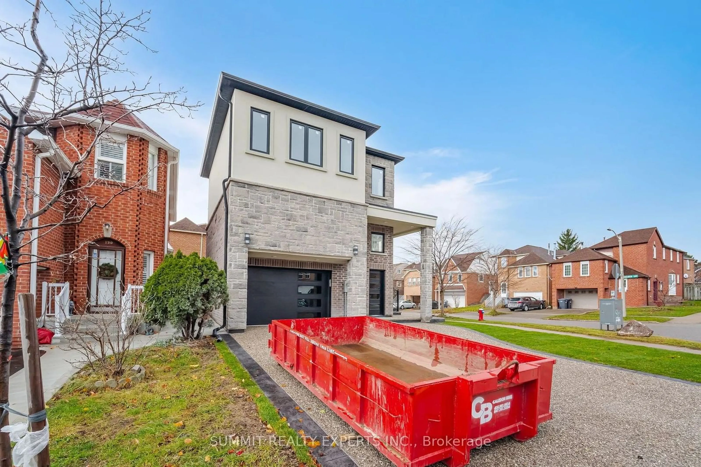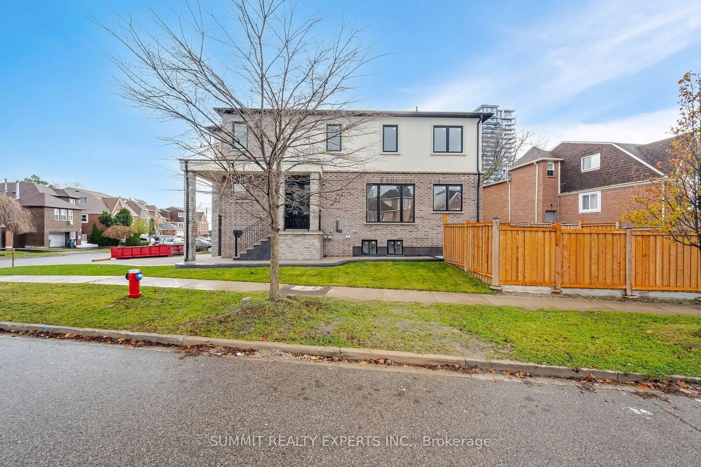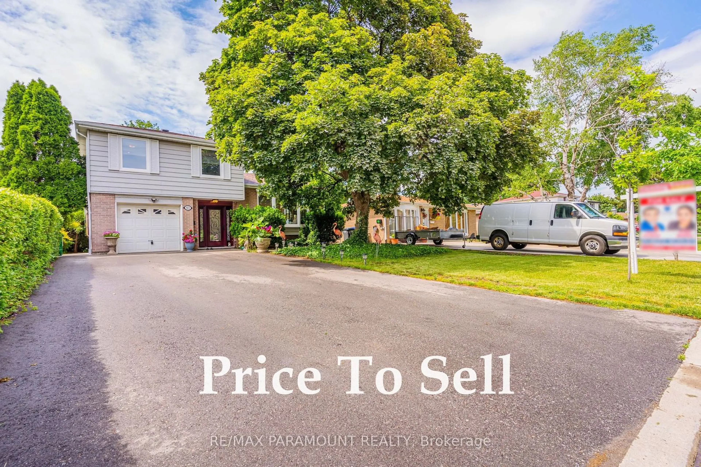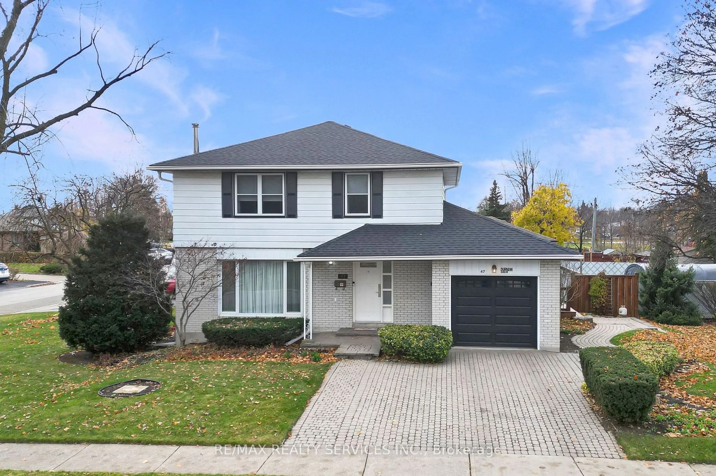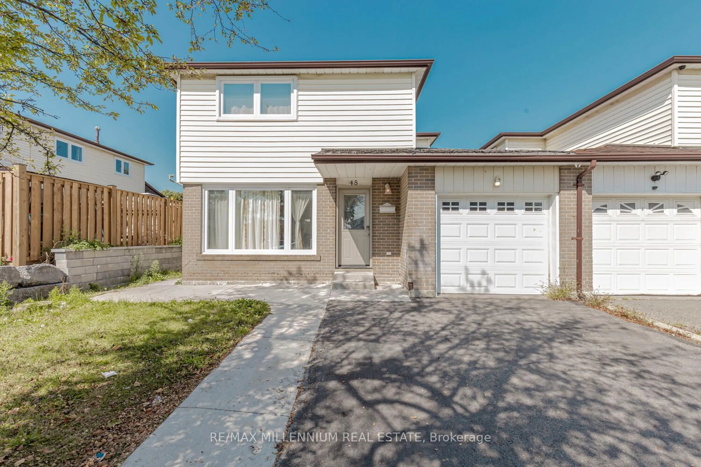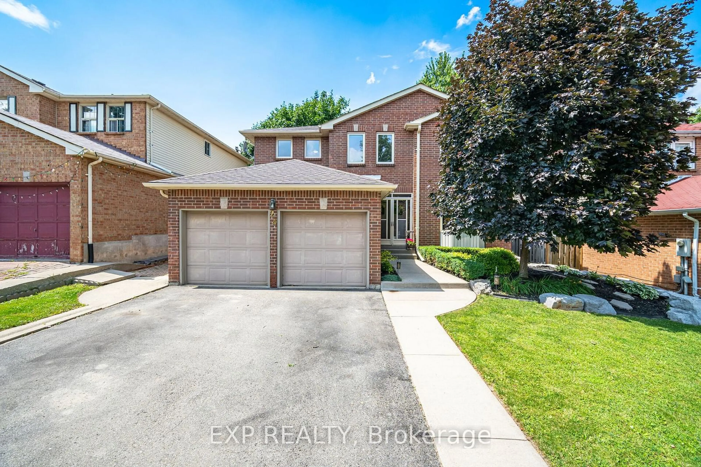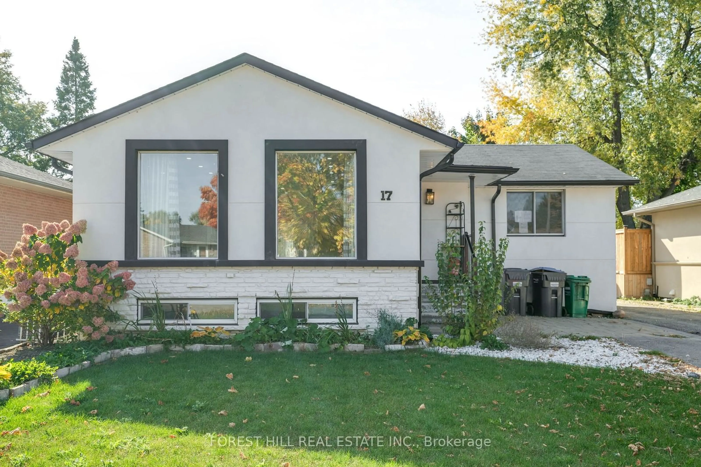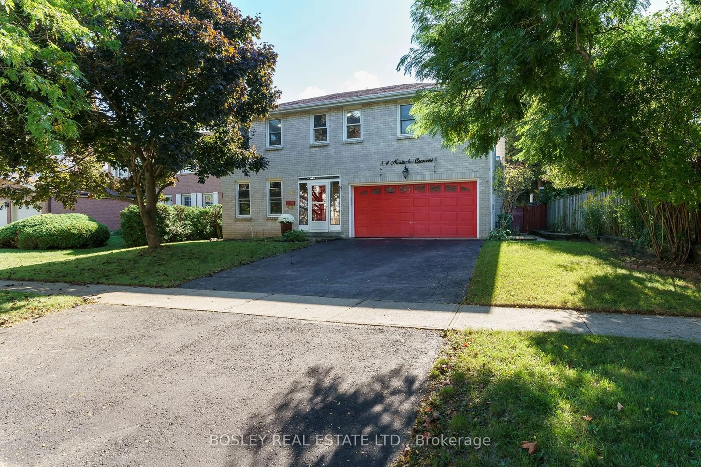9 Keewatin Gate, Brampton, Ontario L6Y 2X1
Contact us about this property
Highlights
Estimated ValueThis is the price Wahi expects this property to sell for.
The calculation is powered by our Instant Home Value Estimate, which uses current market and property price trends to estimate your home’s value with a 90% accuracy rate.Not available
Price/Sqft-
Est. Mortgage$5,797/mo
Tax Amount (2024)$4,084/yr
Days On Market37 days
Description
Welcome to this brand-new, custom-built home in a highly sought-after neighborhood. Featuring a chef-inspired kitchen with quartz countertops, large island, and top-of-the-line appliances, its perfect for cooking and entertaining. The open-concept living area is bathed in natural light, and a spacious media room is ideal for family gatherings. Upstairs, enjoy a family room, four bedrooms, and three full washrooms. Additional features include a legal basement with a separate entrance, single-car garage, four-car driveway, engineered hardwood floors, and oak stairs. Dont miss this rare opportunity to own a luxury home with modern design and convenience!
Property Details
Interior
Features
Main Floor
Living
0.00 x 0.00Open Concept / Large Window / Hardwood Floor
Media/Ent
0.00 x 0.00Pot Lights / Hardwood Floor
Media/Ent
0.00 x 0.00Pot Lights
Exterior
Features
Parking
Garage spaces 1
Garage type Built-In
Other parking spaces 4
Total parking spaces 5
Get up to 1% cashback when you buy your dream home with Wahi Cashback

A new way to buy a home that puts cash back in your pocket.
- Our in-house Realtors do more deals and bring that negotiating power into your corner
- We leverage technology to get you more insights, move faster and simplify the process
- Our digital business model means we pass the savings onto you, with up to 1% cashback on the purchase of your home
