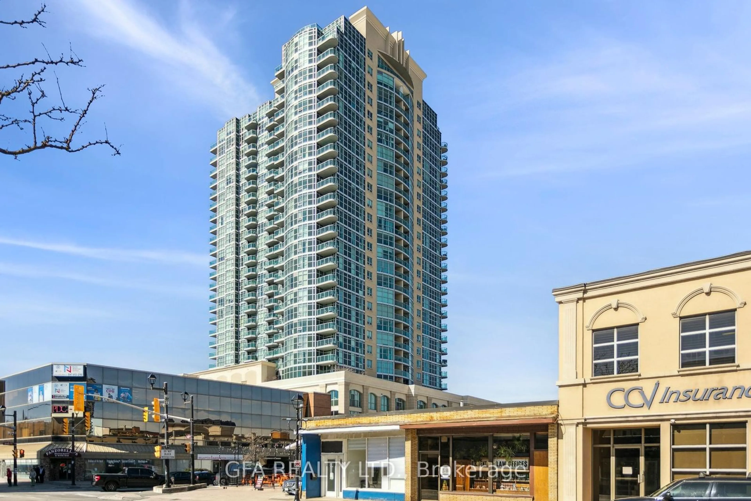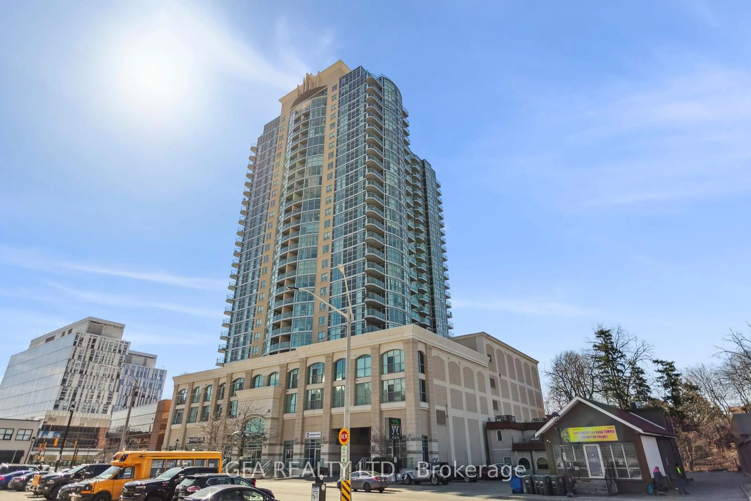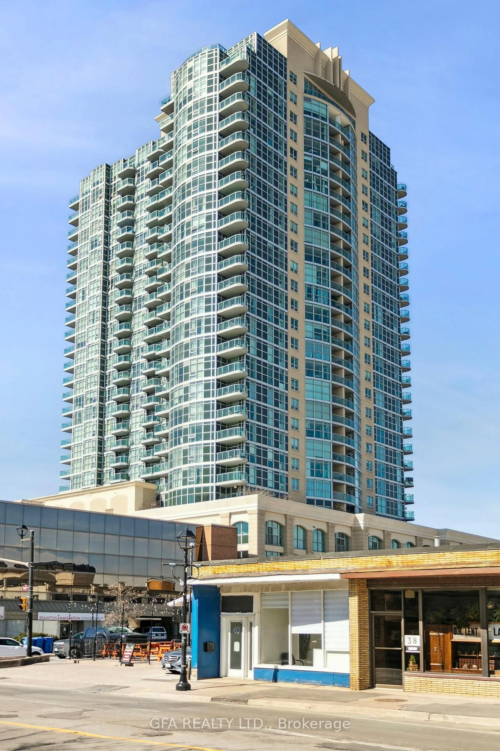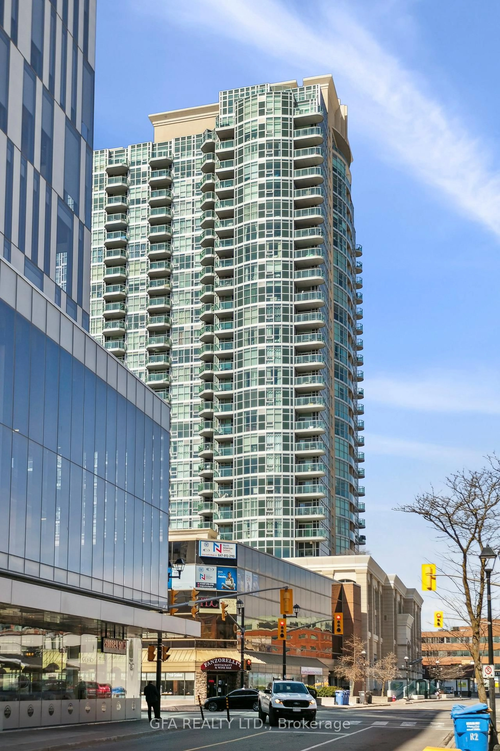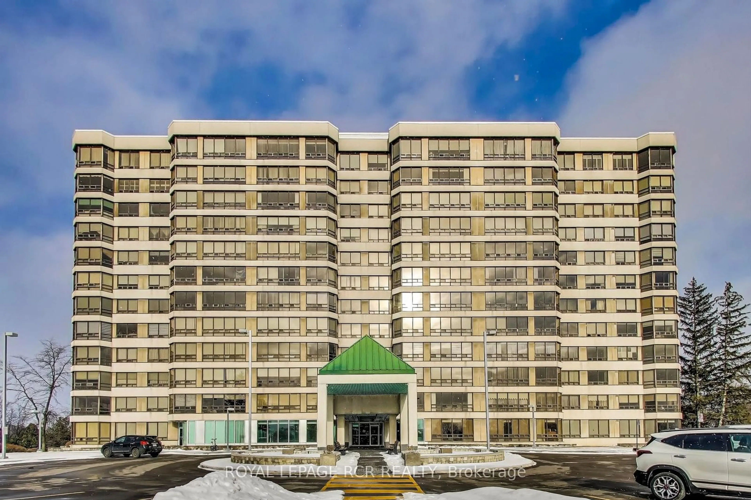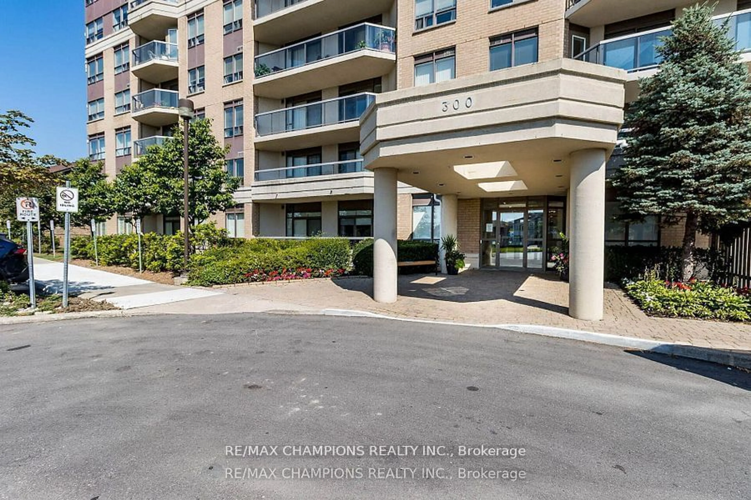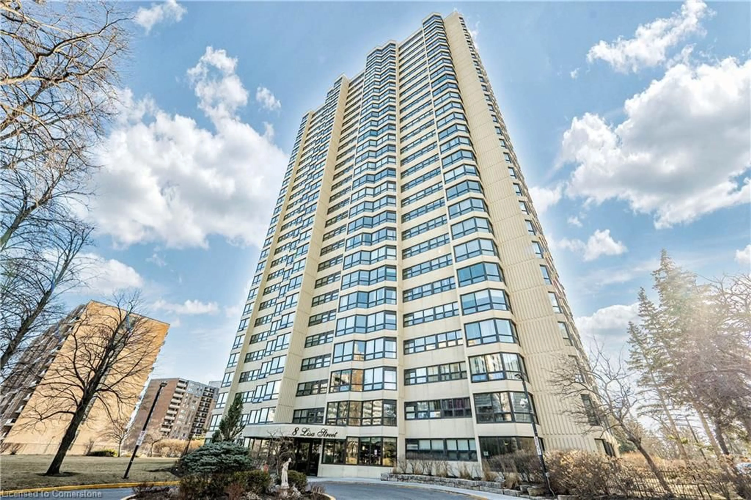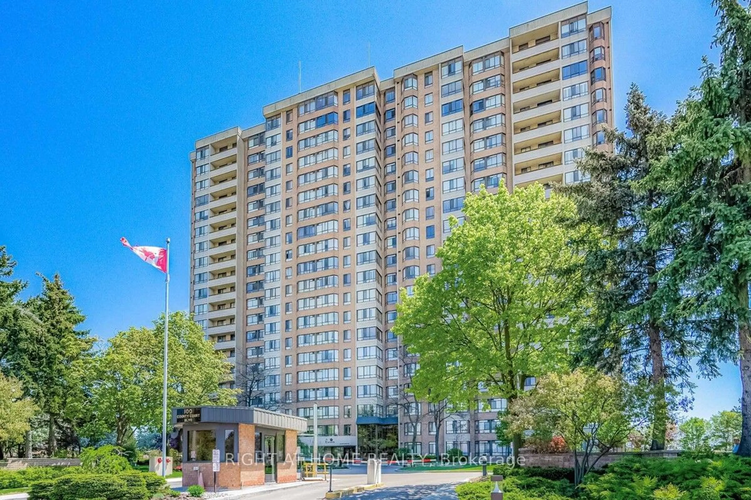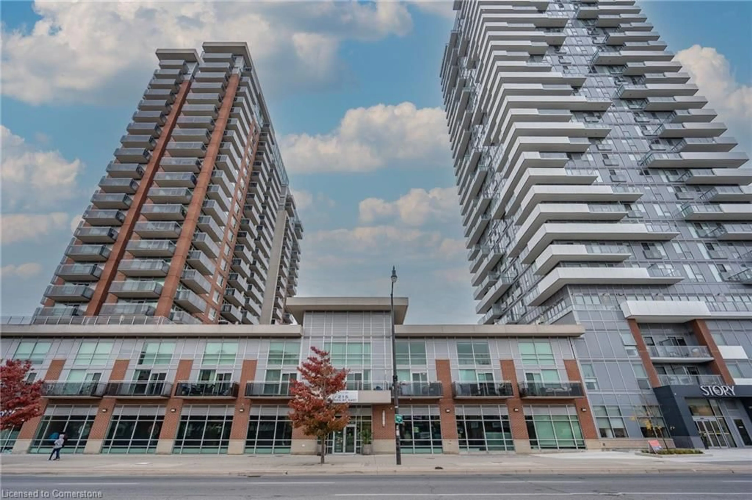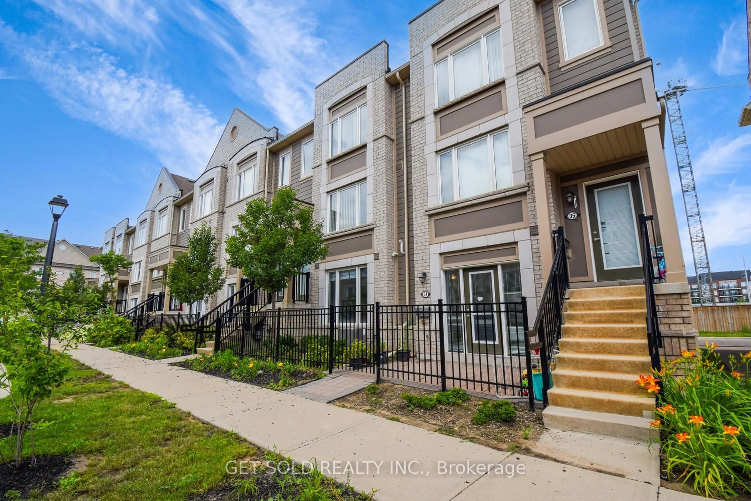9 GEORGE St, Brampton, Ontario L6X 0T6
Contact us about this property
Highlights
Estimated ValueThis is the price Wahi expects this property to sell for.
The calculation is powered by our Instant Home Value Estimate, which uses current market and property price trends to estimate your home’s value with a 90% accuracy rate.Not available
Price/Sqft$742/sqft
Est. Mortgage$2,057/mo
Maintenance fees$501/mo
Tax Amount (2024)$2,656/yr
Days On Market2 days
Description
Welcome To The Renaissance, Where Luxury Living Meets Comfort. State-Of-The-Art 1+1 Bed, 1 Bath Condo In The Heart Of Downtown Brampton! This Beautifully Updated Unit Features Brand New Flooring, Fresh Paint, And A Tastefully Upgraded Bathroom. The Spacious Primary Bedroom Boasts A Double Closet And A Large, Picturesque Window That Fills The Room With Natural Light. The Den Can Double As A Cozy Second Bedroom Or Home Office. A Double Mirrored Coat Closet Welcomes You Into The Unit, Where You Are Met With A Modern Kitchen, Complete With Stainless Steel Appliances, Ceramic Backsplash, Track Lighting, Granite Counters, And A Sit-Up Breakfast Bar- Perfect For Entertaining! The Open-Concept Layout And Large Floor-To-Ceiling Windows Flood The Space With Natural Light. Step Out Onto Your Private Balcony And Take In The Breathtaking Panoramic Views, Including The Toronto Skyline! Ideally Located In The Heart Of Downtown Brampton, Steps To The Go Train Station (Only A 35 Min Ride To Downtown Toronto). Conveniently Located Close To All Major Amenities: Shopping, Schools, Parks, Trails, Public Transit, Major Highways, And Much More! Includes 1 Underground Parking Spot & Locker For Extra Storage. Building Amenities Include An Indoor Pool, Sauna, Gym, Theatre Room, Library, Open Lounge Terrace, Concierge, Security & Visitor Parking.
Property Details
Interior
Features
Main Floor
Living
3.2 x 2.75Laminate / Open Concept / W/O To Balcony
Dining
2.0 x 2.13Breakfast Bar / Laminate / Combined W/Living
Primary
3.17 x 3.1Laminate / Closet / Large Window
Den
2.44 x 1.98Laminate
Exterior
Features
Parking
Garage spaces 1
Garage type Underground
Other parking spaces 0
Total parking spaces 1
Condo Details
Amenities
Concierge, Rooftop Deck/Garden, Gym, Indoor Pool, Party/Meeting Room, Media Room
Inclusions
Property History
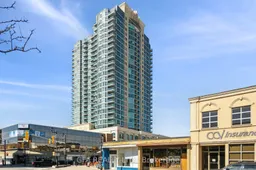 43
43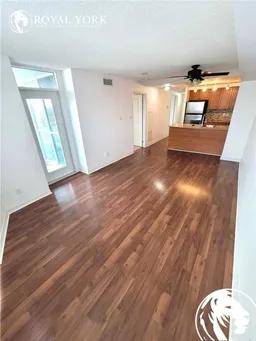
Get up to 1% cashback when you buy your dream home with Wahi Cashback

A new way to buy a home that puts cash back in your pocket.
- Our in-house Realtors do more deals and bring that negotiating power into your corner
- We leverage technology to get you more insights, move faster and simplify the process
- Our digital business model means we pass the savings onto you, with up to 1% cashback on the purchase of your home
