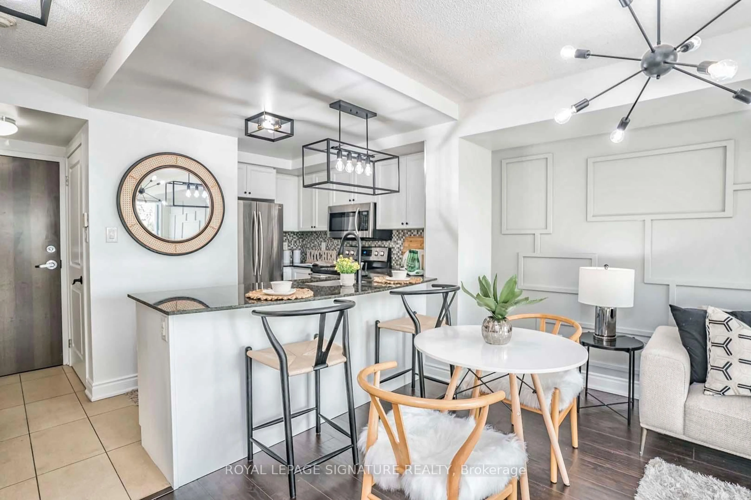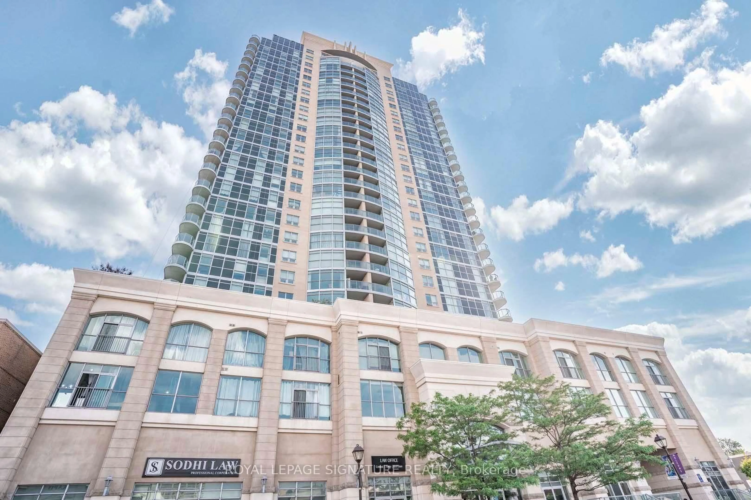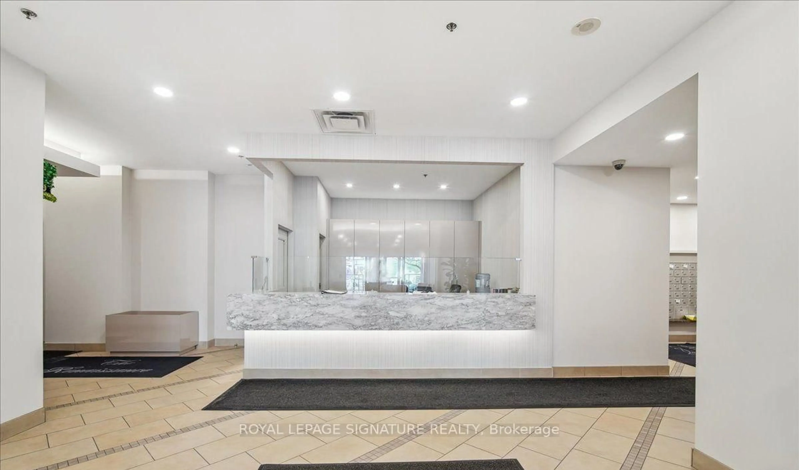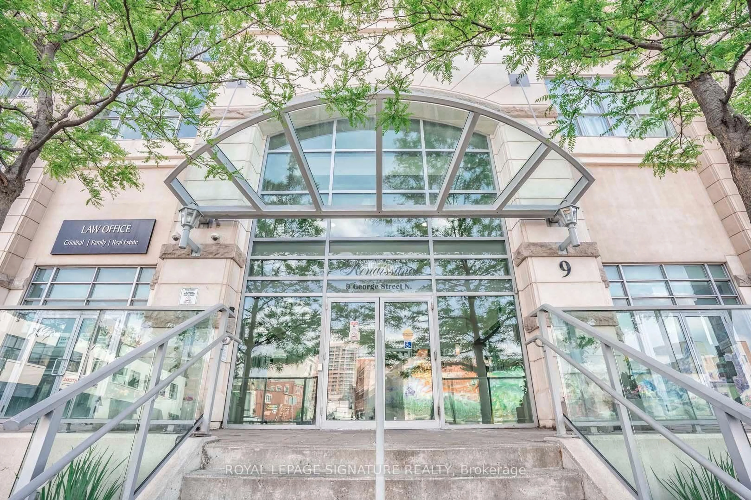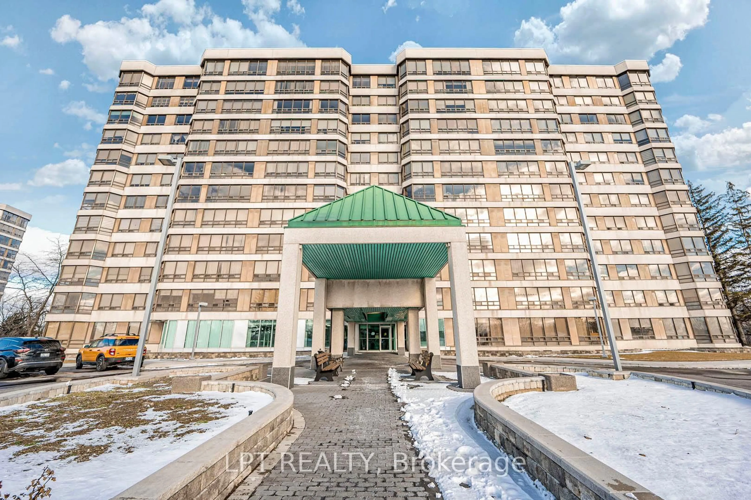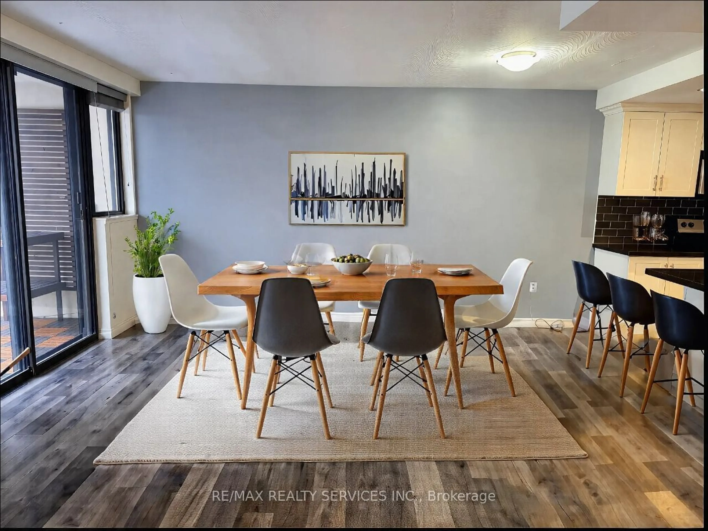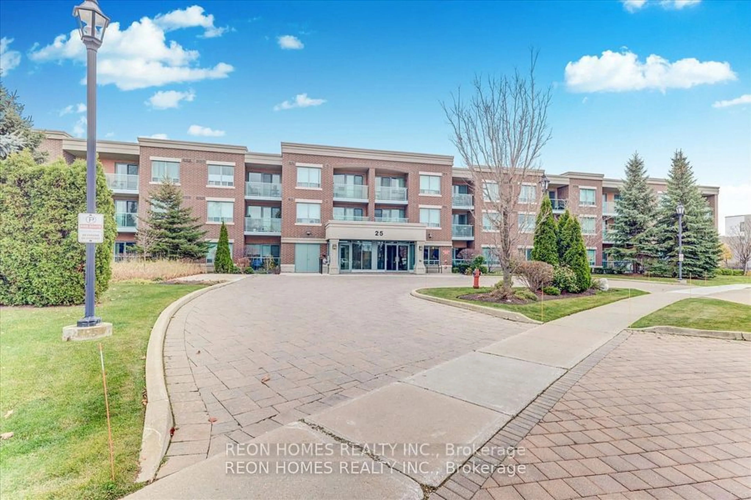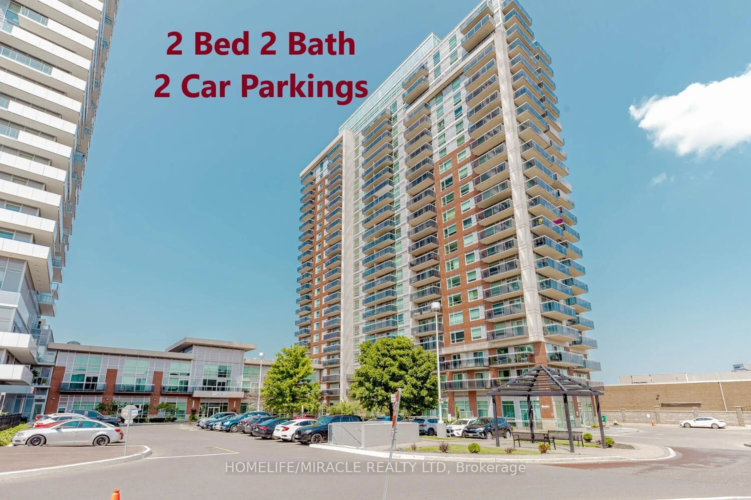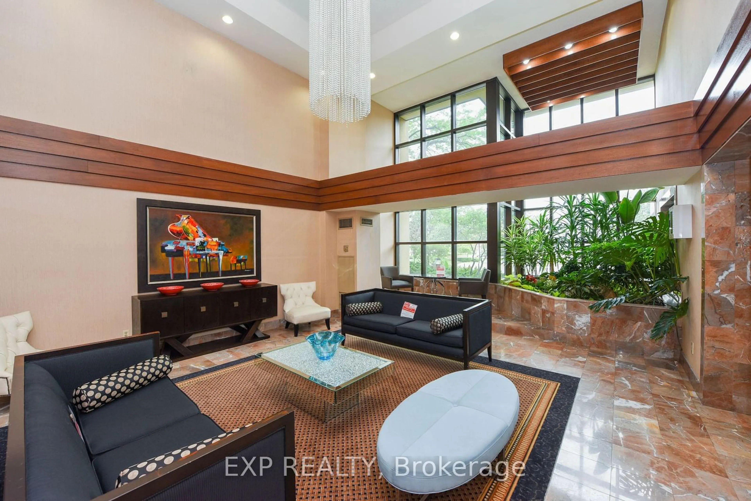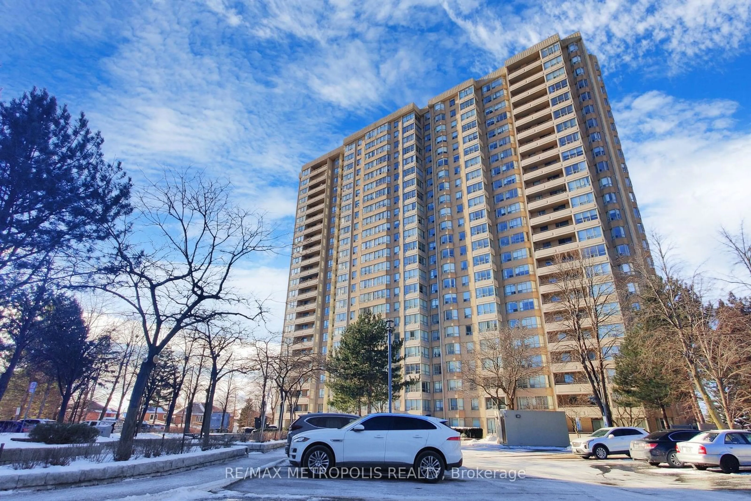9 George St #612, Brampton, Ontario L6X 0T6
Contact us about this property
Highlights
Estimated ValueThis is the price Wahi expects this property to sell for.
The calculation is powered by our Instant Home Value Estimate, which uses current market and property price trends to estimate your home’s value with a 90% accuracy rate.Not available
Price/Sqft$619/sqft
Est. Mortgage$1,718/mo
Tax Amount (2024)$2,590/yr
Maintenance fees$501/mo
Days On Market59 mins
Total Days On MarketWahi shows you the total number of days a property has been on market, including days it's been off market then re-listed, as long as it's within 30 days of being off market.74 days
Description
Location, location, location! Welcome to The Renaissance, a residence in a prime location in the heart of downtown Brampton. Surrounded by vibrant restaurants, charming cafes, Algoma University, and steps to GO Transit, this location offers unbeatable convenience. Whether you're a young couple stepping into homeownership, first time home buyer, an investor seeking a solid Rental $$ opportunity, or someone looking to downsize, this building offers great value and amazing amenities. This unit features an oversized 22.5' x 11' private terrace an open-concept layout, brand-new laminated floors, a freshly painted interior with a stunning feature wall, and an upgraded kitchen with modern light fixtures. The modern kitchen is equipped with sleek granite countertops, stainless steel appliances, and laminated flooring.The Primary bedroom offers a spacious walk-in closet. The building provides upscale amenities, including a pool, gym, guest suite, visitor parking, and more! Additional perks include 1 underground parking, a storage locker, and unmatched privacy compared to other units in the building. its a true private oasis, set away from other residents and extremely quiet. Included: S/S fridge, stove, microwave, dishwasher, washer, dryer, owned parking, and a locker. Condo fees include all utilities. Why wait? Low interest rates + an incredible condo = your perfect opportunity.
Property Details
Interior
Features
Ground Floor
Living
5.29 x 3.14Combined W/Dining / W/O To Terrace / Laminate
Dining
5.29 x 3.14Combined W/Living / W/O To Terrace / Laminate
Kitchen
3.99 x 3.4Backsplash / Stainless Steel Appl / Granite Counter
Primary
4.15 x 3.14W/I Closet / Large Window / hardwood floor
Exterior
Features
Parking
Garage spaces -
Garage type -
Total parking spaces 1
Condo Details
Amenities
Concierge, Exercise Room, Gym, Indoor Pool, Party/Meeting Room, Visitor Parking
Inclusions
Property History
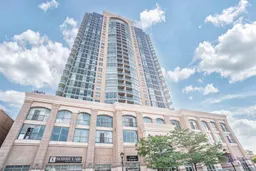
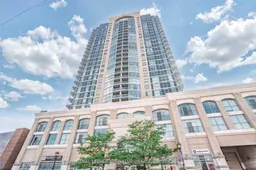
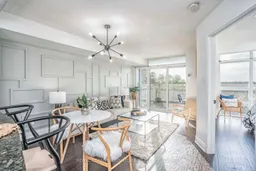
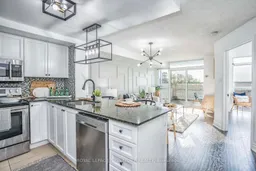
Get up to 1% cashback when you buy your dream home with Wahi Cashback

A new way to buy a home that puts cash back in your pocket.
- Our in-house Realtors do more deals and bring that negotiating power into your corner
- We leverage technology to get you more insights, move faster and simplify the process
- Our digital business model means we pass the savings onto you, with up to 1% cashback on the purchase of your home
