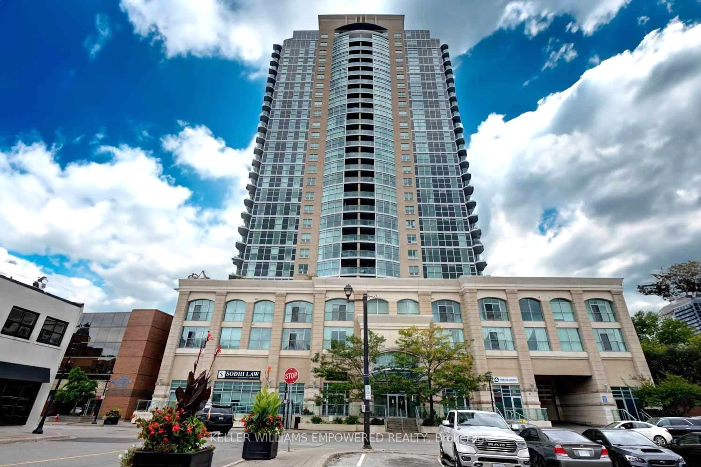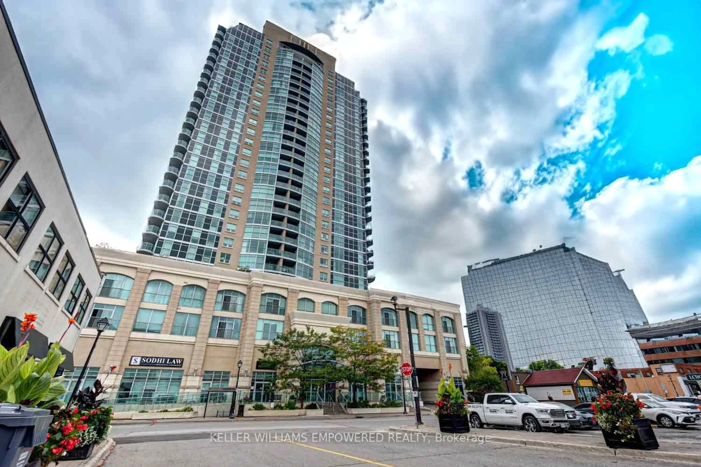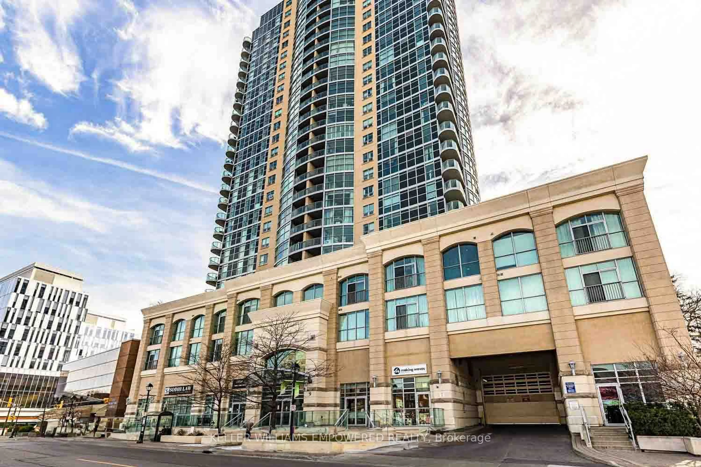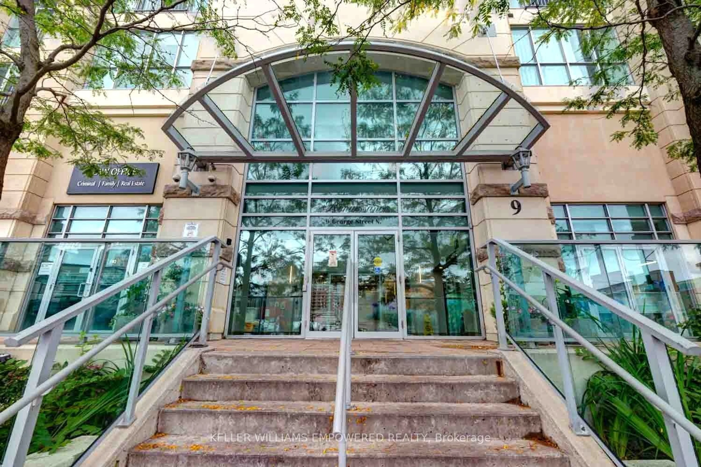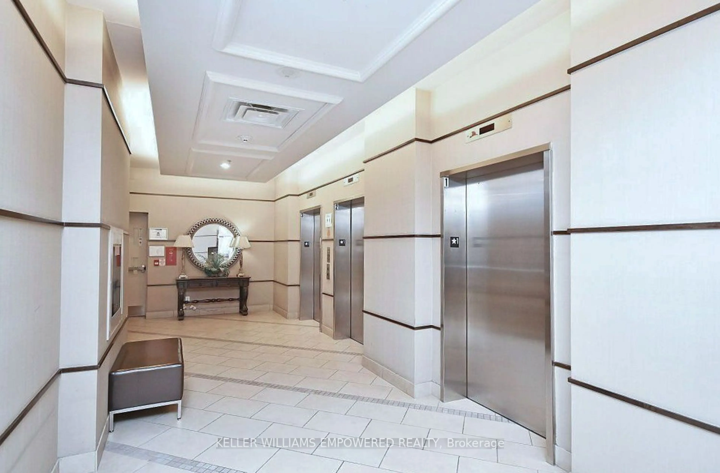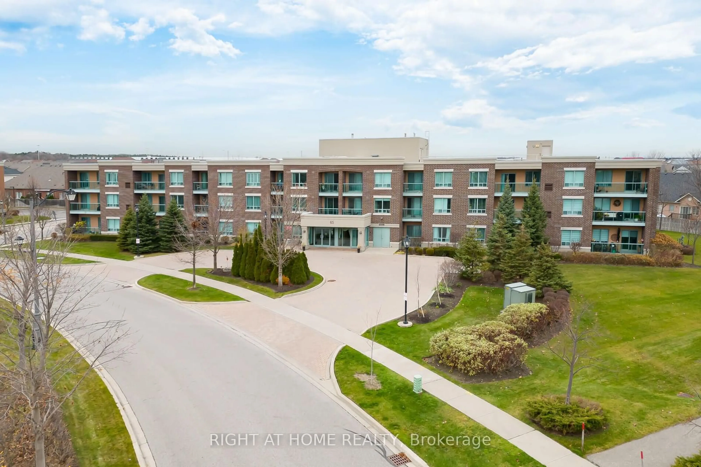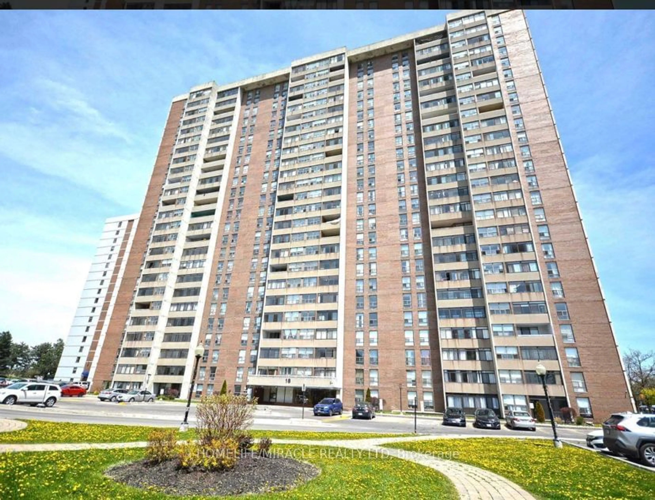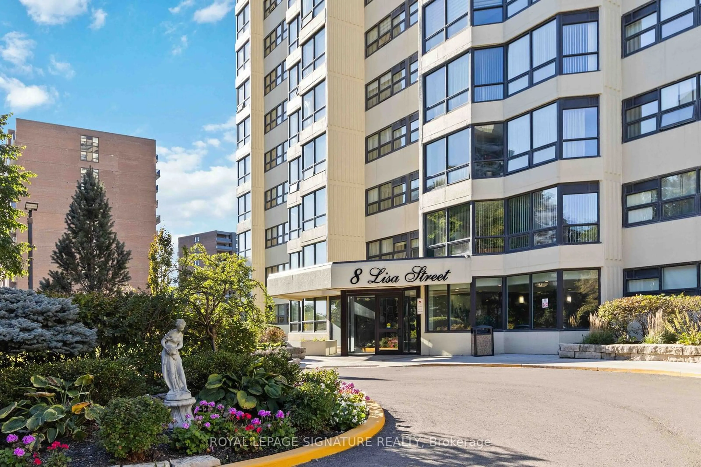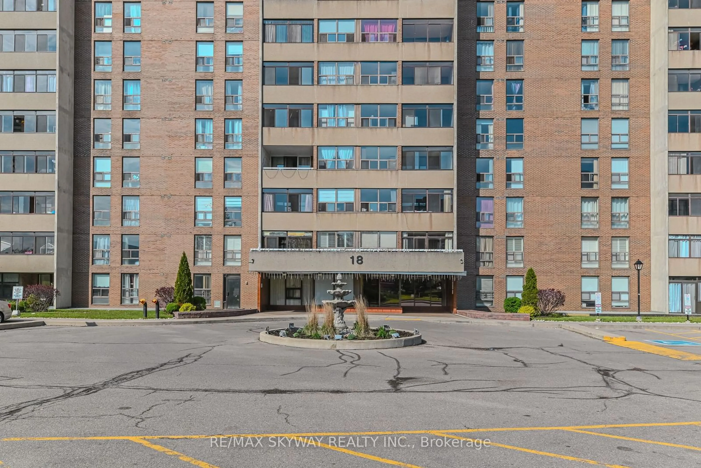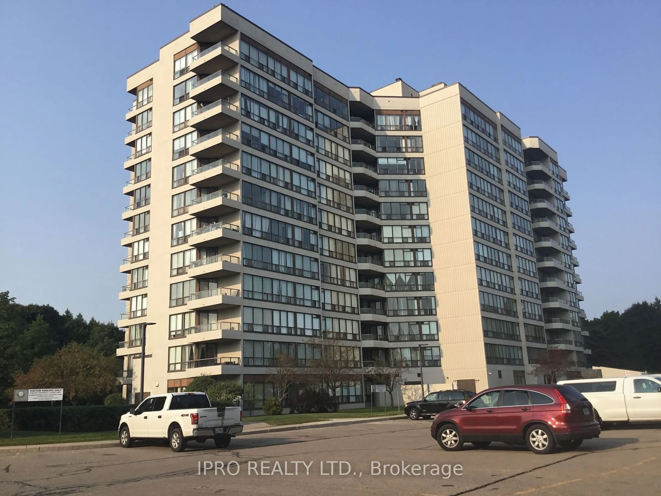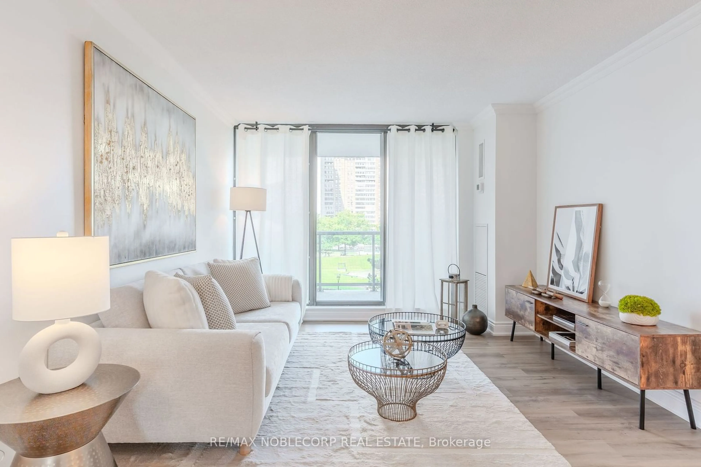9 George St #2505, Brampton, Ontario L6X 0T6
Contact us about this property
Highlights
Estimated ValueThis is the price Wahi expects this property to sell for.
The calculation is powered by our Instant Home Value Estimate, which uses current market and property price trends to estimate your home’s value with a 90% accuracy rate.Not available
Price/Sqft$704/sqft
Est. Mortgage$2,255/mo
Maintenance fees$571/mo
Tax Amount (2024)$3,033/yr
Days On Market55 days
Description
Welcome To Refined Living At The Renaissance In Downtown Brampton! This Elegant 1 Bedroom + Den Condo Offers A Spacious, Open-Concept Layout With Floor-To-Ceiling Windows That Flood The Unit With Natural Light. Situated On The 25th Floor, The Condo Features Unobstructed S/E Views, Creating A Serene And Light-Filled Retreat. The Bright Primary Bedroom Includes Floor-To-Ceiling Windows And A Large Walk-In Closet, Offering Both Comfort And Storage. The Open Kitchen Is Equipped With Granite Countertops And An Extended Breakfast Bar, Seamlessly Connecting To The Living Area. Additional Features Include A 4-Piece Bathroom With In-Suite Laundry, One Underground Parking Space, And A Storage Locker. Residents At The Renaissance Enjoy Low Maintenance Fees And An Array Of Exceptional Amenities: An Indoor Pool, Sauna, Gym, Yoga Studio, Theater Room, Library, Lounge Terrace, Concierge Service, Security, And Ample Visitor Parking. ( Potential For EV Charger, Subject To Buyer Verification, Building Corporation And Management Approval). Just Steps From Algoma University, The Rose Theater, And Both GO And VIA Train Stations, This Location Offers Unmatched Convenience. Enjoy Nearby Restaurants, Shops, And Easy Access To Public Transit, Making This Property Ideal For Professionals, Investors, And Retirees. The Buyer/Buyer's Agent To Verify All Taxes, Measurements And Other information Provided In This Listing.
Property Details
Interior
Features
Flat Floor
Living
5.38 x 3.55Open Concept / Laminate / W/O To Balcony
Dining
5.38 x 3.55Open Concept / Laminate / Combined W/Living
Kitchen
3.49 x 2.30Stainless Steel Appl / Ceramic Floor / Breakfast Bar
Prim Bdrm
3.81 x 3.66W/I Closet / Window Flr to Ceil / Laminate
Exterior
Features
Parking
Garage spaces 1
Garage type Underground
Other parking spaces 0
Total parking spaces 1
Condo Details
Inclusions
Get up to 1% cashback when you buy your dream home with Wahi Cashback

A new way to buy a home that puts cash back in your pocket.
- Our in-house Realtors do more deals and bring that negotiating power into your corner
- We leverage technology to get you more insights, move faster and simplify the process
- Our digital business model means we pass the savings onto you, with up to 1% cashback on the purchase of your home
