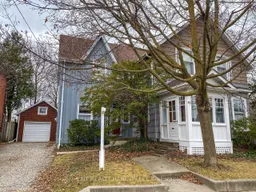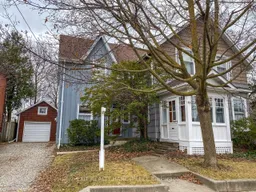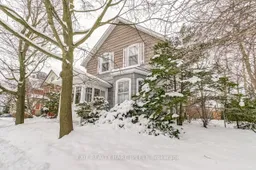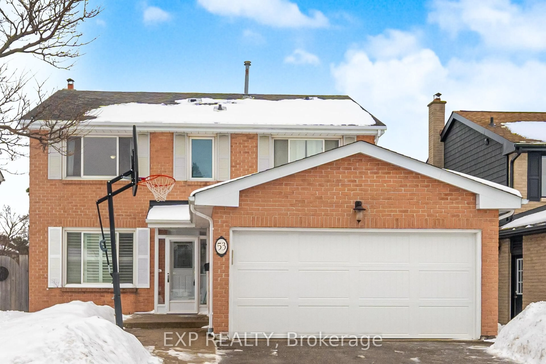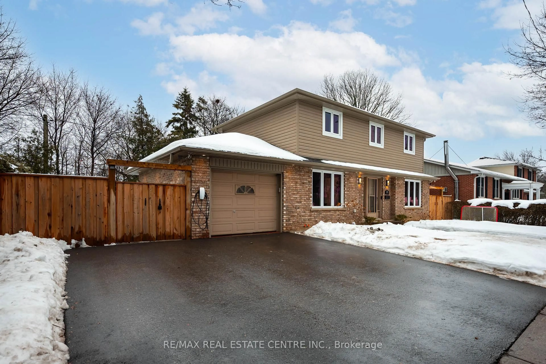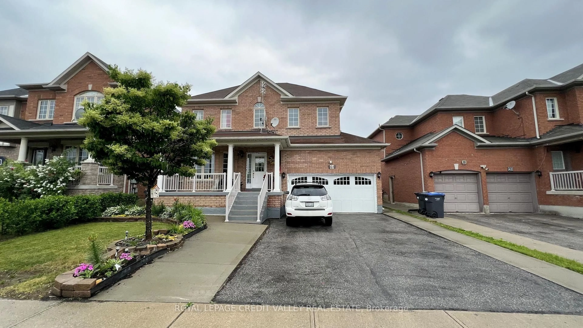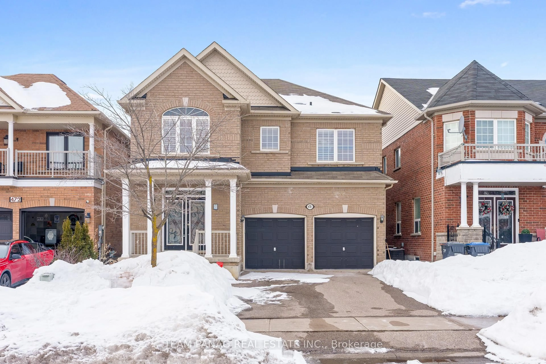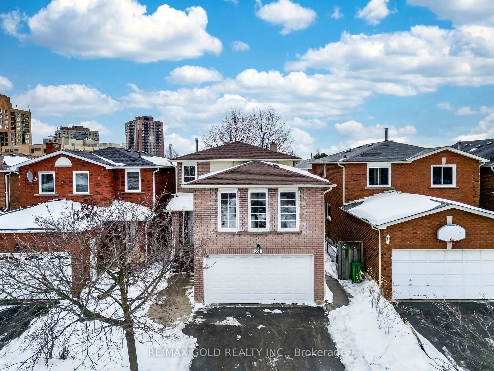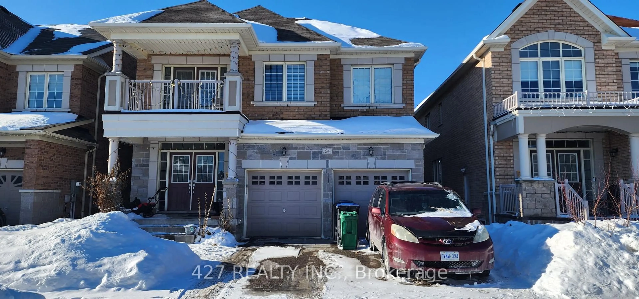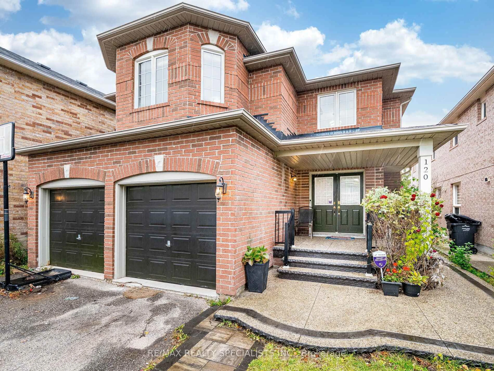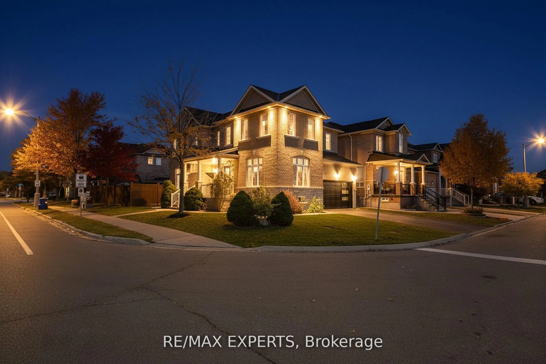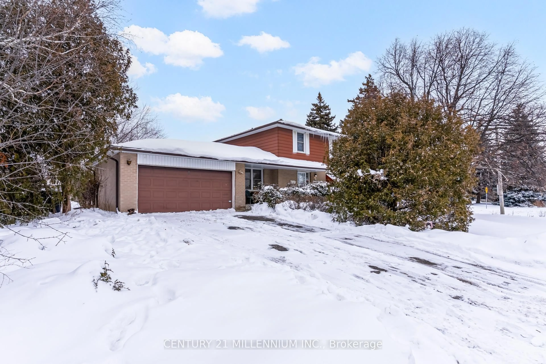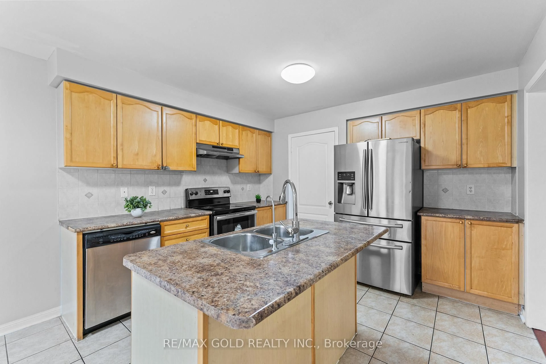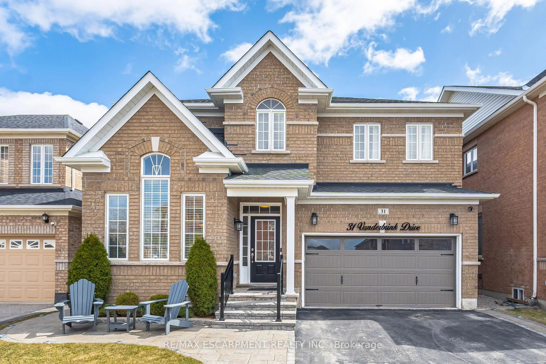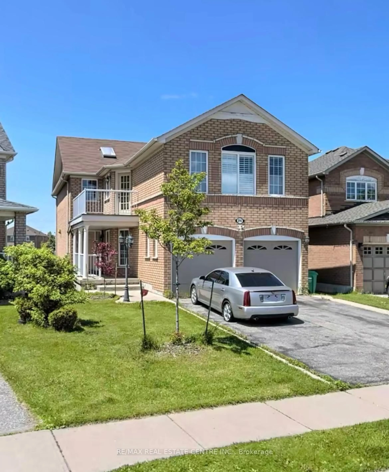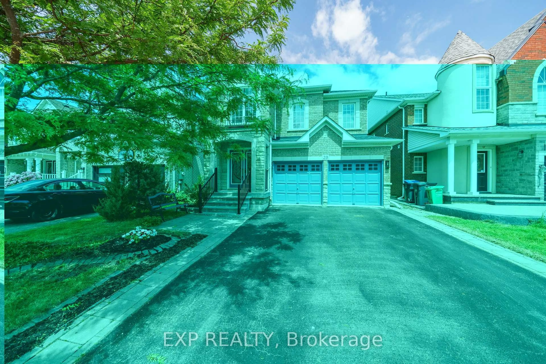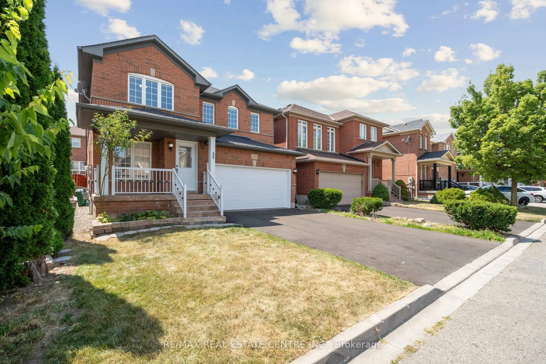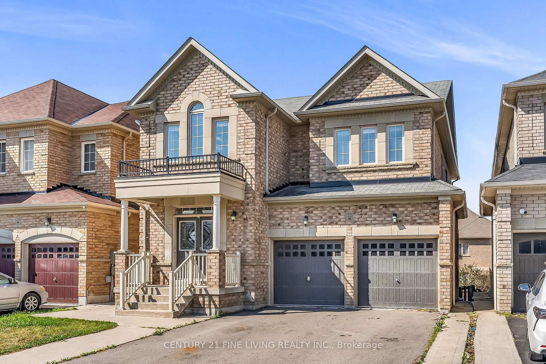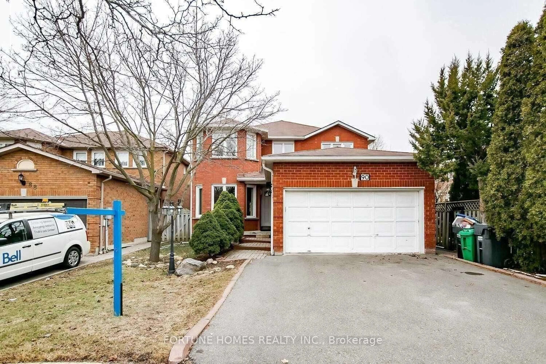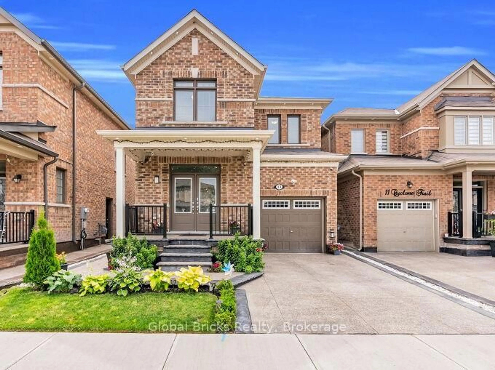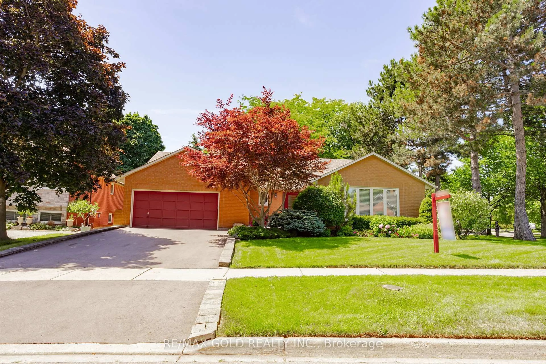Fall in Love w/ this Regal & Rustic century home, circa 1880.It is so rare to find a 5 bdrm property in downtown Brampton, which is why you'll want to come & see this beautiful home that has honoured its authentic & rich history.Drive up to this fully fenced, corner lot & park in 3 car private driveway, or inside the detached 1 car garage, complete w/ full 2nd floor storage area.You can head inside through the original covered porch, or through 2nd entrance off the addition that was added back in 1989.Once inside be sure to take in the majestic feel of this home that focuses on high ceilings (on both floors)& lots of windows on multiple walls in most rooms, maximizing the natural light into this grand estate.Feel the warmth of evening sunsets while looking out over your lovely yard, or enjoy the company of friends inside the spacious, formal living room that maintains that rustic appeal with pine floors, classic wood trim & high ceilings.Next is the centre piece of the home the Dining Rm, w/ plenty of space for your whole family to come together & enjoy a delicious meal, or simply get caught up on the days activities.The family sized, eat-in kitchen has pine flooring, wood cabinets & plenty of natural light through many windows.The massive family room continues the trend of high ceilings, wood flooring & is perfect place to unwind.And finally, on your main floor, you have a sun room out back w/ wrap around windows, a W/O to your yard, & one of two staircases accessing the basement.Upstairs you are greeted w/ 5 bedrooms.The large, private Primary quarters has double closets & a spacious 3pc ensuite.The remaining 4 bdrms are perfect for a large family to enjoy.And finally, a portion of the bsmt is finished in an open concept style, w/ 3 large windows & a spiral staircase. This home has everything you need character, charm & class. Close to all your downtown amenities. A short walk to GO station,Garden Square,Rose Theatre,City Hall & Gage Park.
