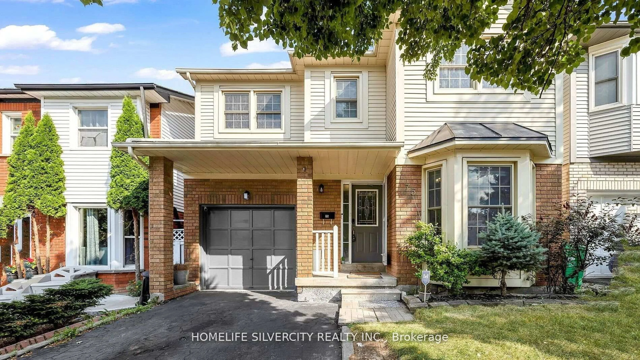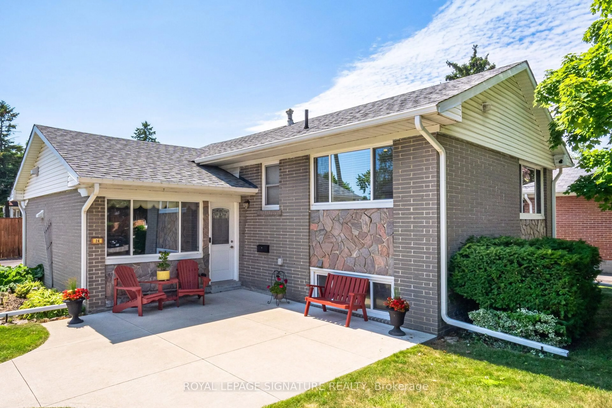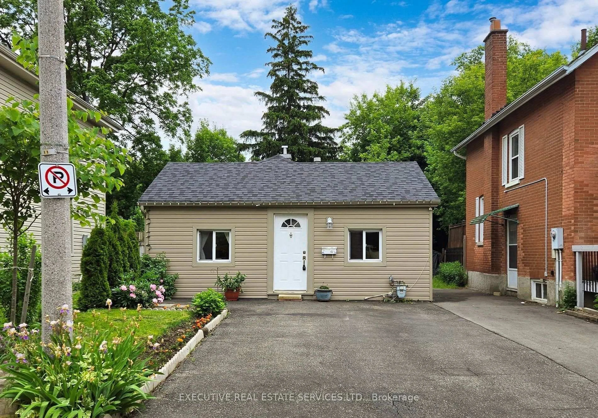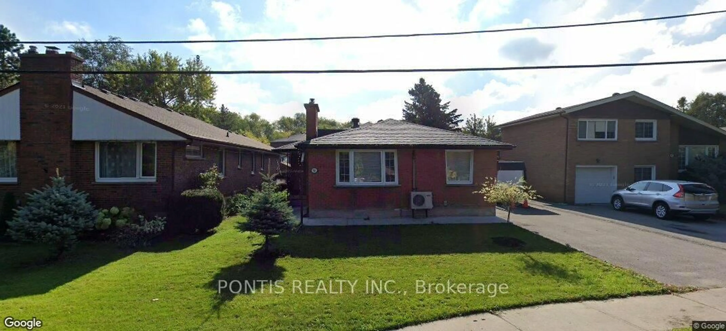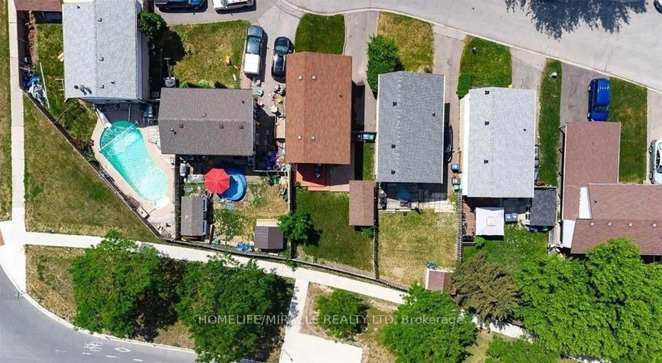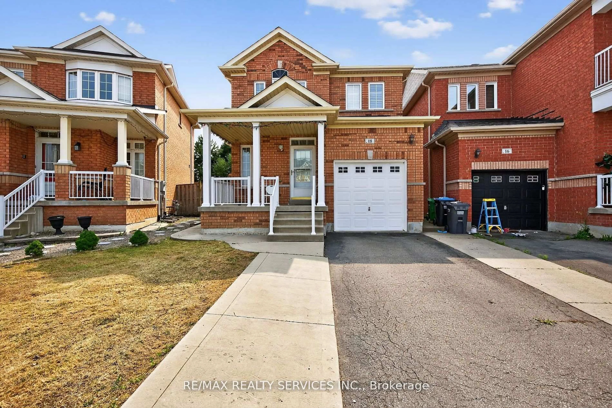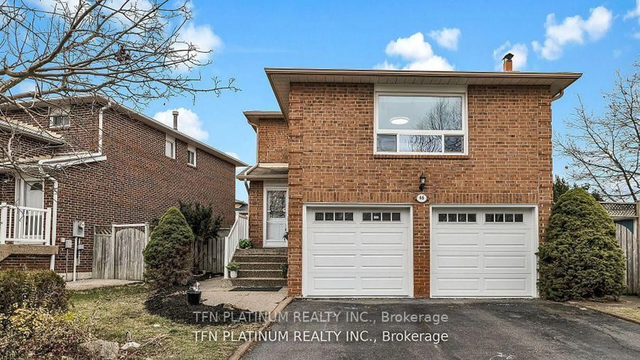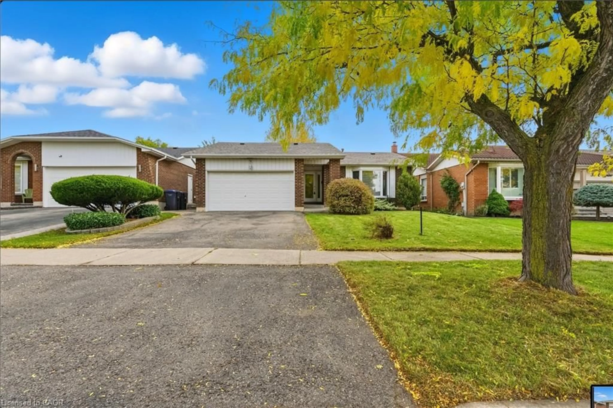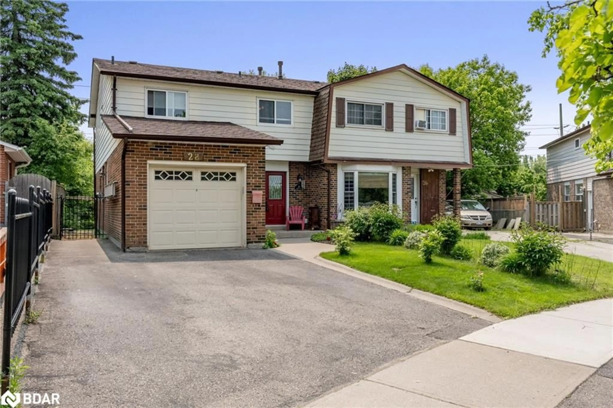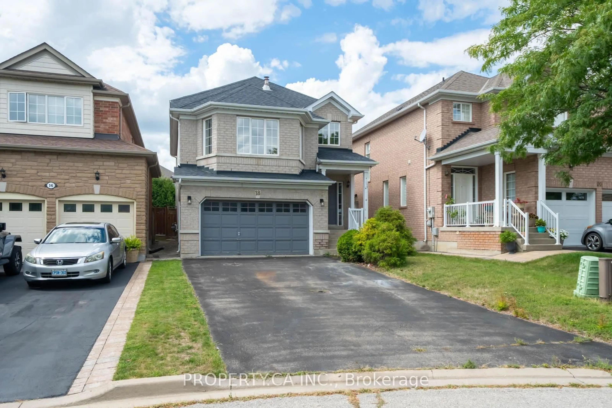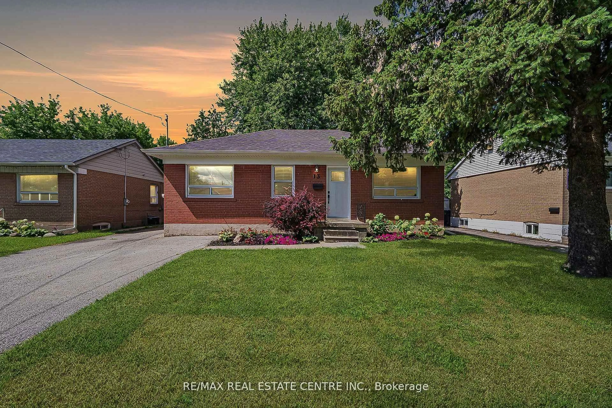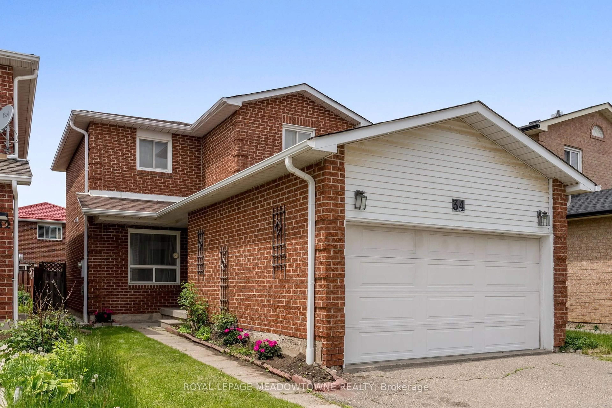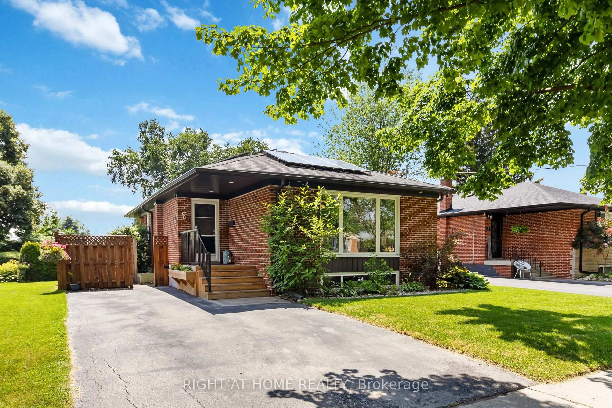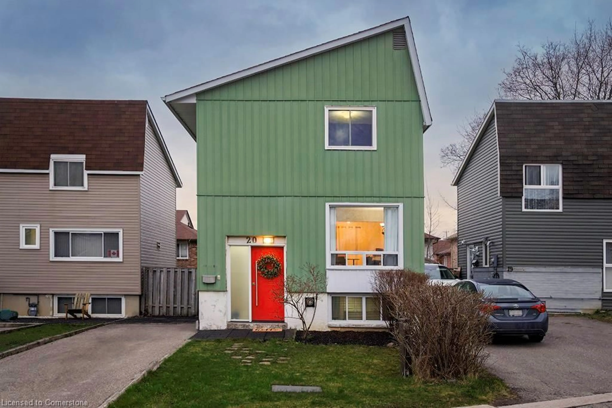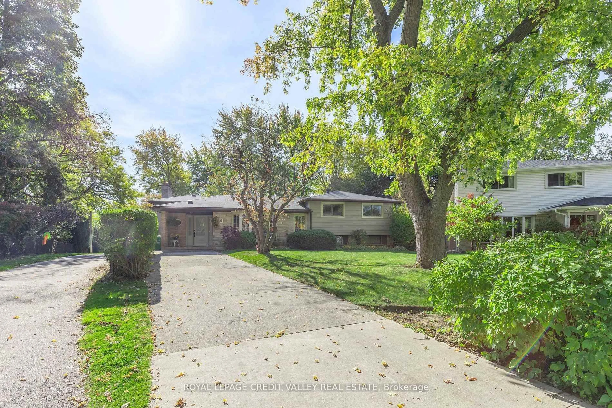Welcome to 7 Jessie Street in the heart of Downtown Brampton, a vibrant hub of culture and creativity, you can be part of it with the purchase of 7 Jessie Street!This upgraded 2+1 bedroom detached home sits on a spacious lot with no east-side neighbours and room for 5 cars. Inside, enjoy an open-concept living space with solid oak hardwood floors, a modern kitchen with maple cabinets, stainless steel appliances, a breakfast bar, and a stylish backsplash. With a newer roof and upgraded flooring this home offers tremendous value.Downstairs, a professionally finished lower level offers a cozy family room, play area, large bedroom/office, 3-piece bath, and storage perfect for an in-law suite or rental potentialLocated steps from parks, schools, transit, and shopping, 7 Jessie Street is more than a home it's a lifestyle. Don't miss your chance to own in Bramptons sought after cultural core.Updates & Features: Roof (2018) Durable and worry-free, Solid Oak Hardwood Floors Elegant and timeless, throughout the main level, Fully Finished Basement Includes a 3-piece bathroom, washer/dryer, and private side entrance, Kitchen Refresh Maple cabinet doors, updated appliances: microwave (2024), fridge (2023), dishwasher (2022), Upgraded Systems Plumbing (2018 via Roto-Rooter), updated electrical, and all-new lighting fixtures, Modern Touches Freshly painted (2024), new bathroom vanity, and included IKEA closet with built-in drawers, Energy Efficient Fully insulated basement with sound-Fully insulated basement with sound-reducing underlay beneath stylish laminate, Curb Appeal Interlocking stone at the front, plus a new storage shed (2023).
Inclusions: Washer/Dyer-2024, Microwave-2023 Stainless Steele fridge -2022, Stainless Steele Dishwasher, Stainless Steele Stove, All ELFS & Window Coverings, Shed-2023
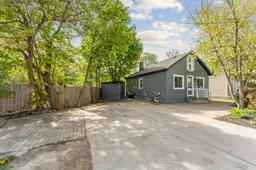 26
26

