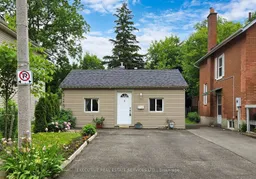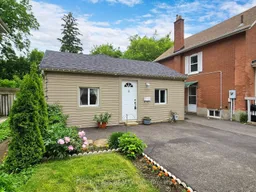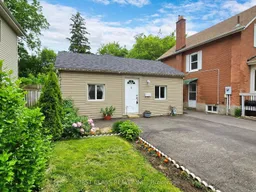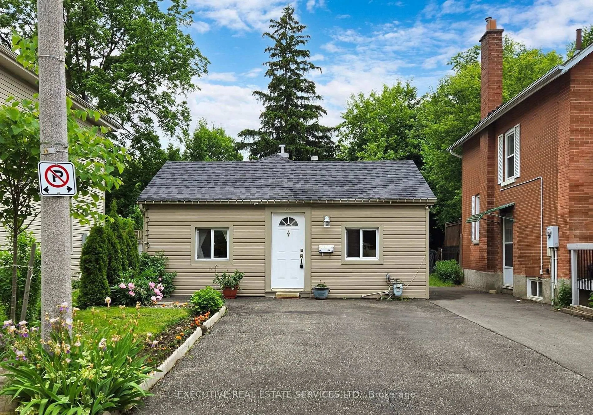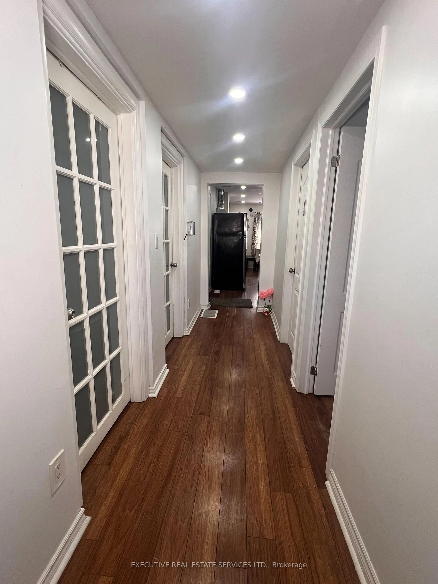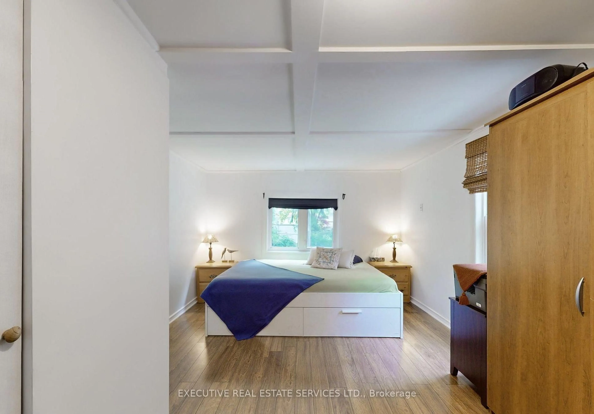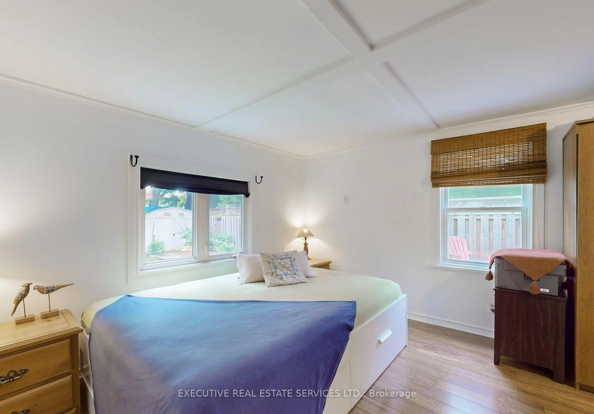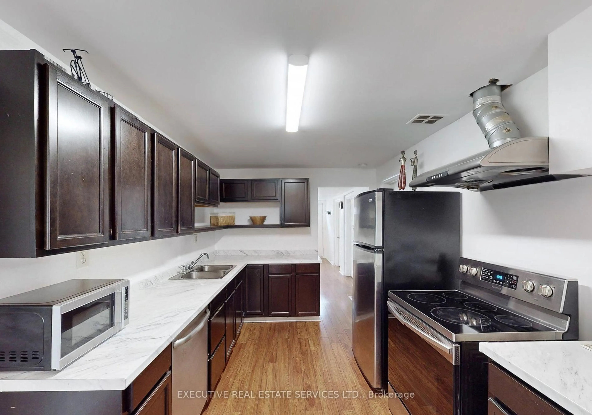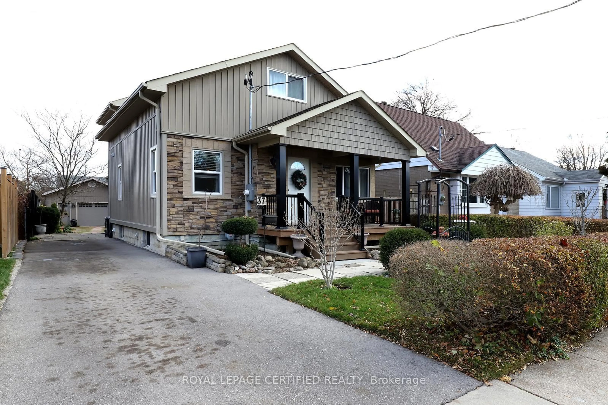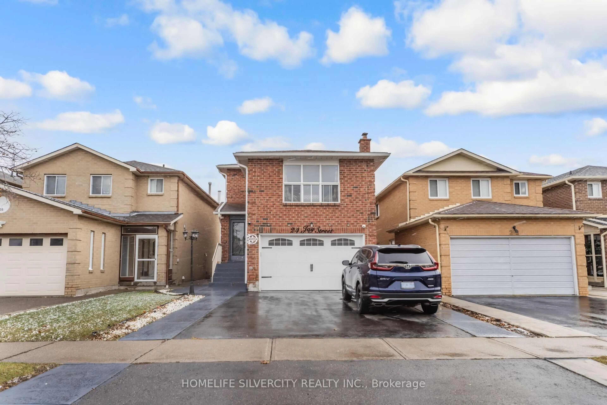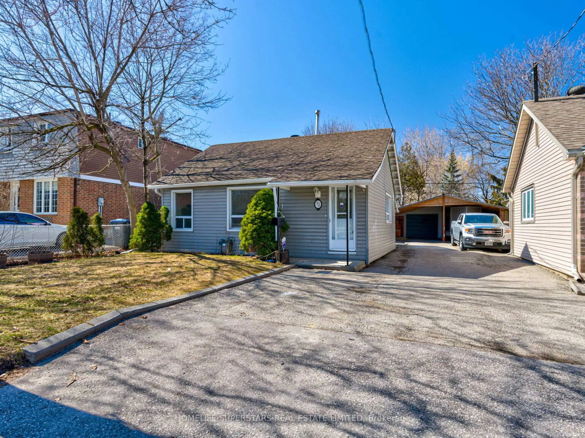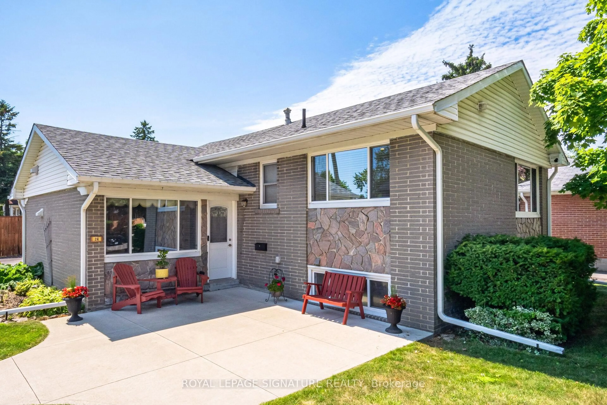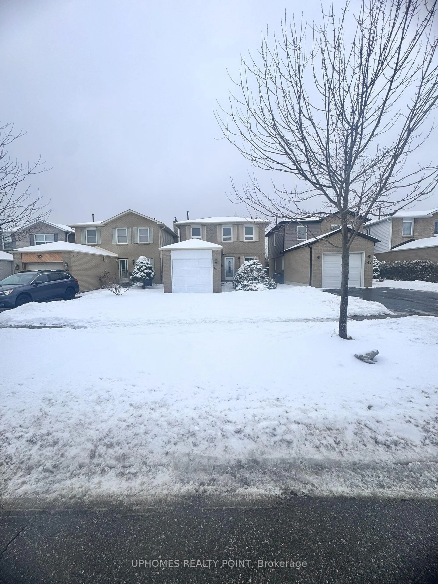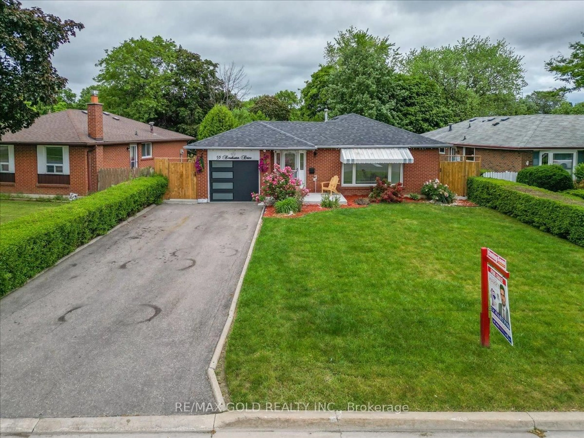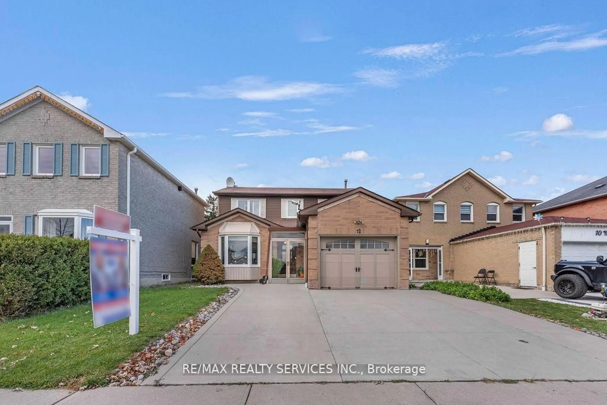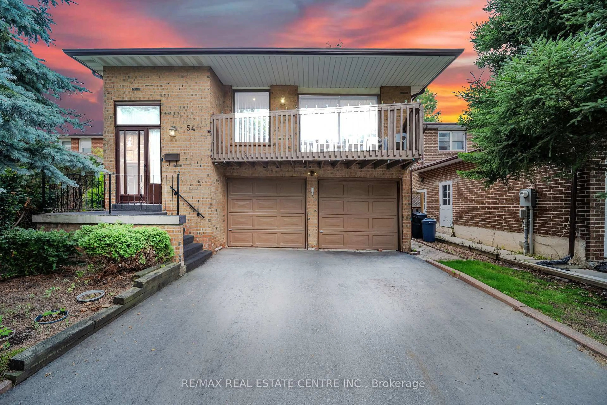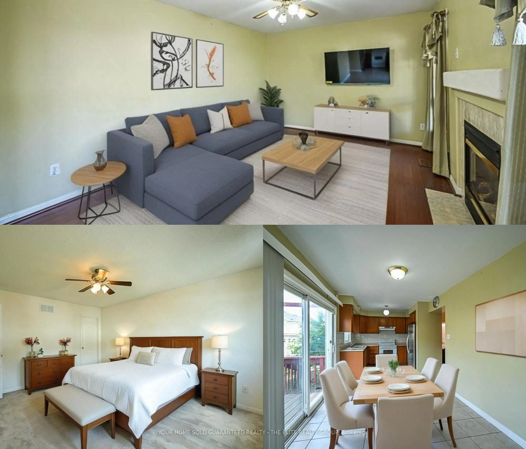89 John St, Brampton, Ontario L6W 1Z4
Contact us about this property
Highlights
Estimated valueThis is the price Wahi expects this property to sell for.
The calculation is powered by our Instant Home Value Estimate, which uses current market and property price trends to estimate your home’s value with a 90% accuracy rate.Not available
Price/Sqft$488/sqft
Monthly cost
Open Calculator
Description
Welcome to 89 John Street, Brampton a charming bungalow situated in the lively heart of downtown Brampton. Lots of upgrades. This delightful 4-bedrooms, 1.5-bathrooms home is full of potential and ready for its next owners to make it their own. Inside, you'll find a thoughtfully refreshed interior featuring new flooring throughout, a modern eat-in kitchen, and fresh paint that brightens every room. The living spaces are generously sized and filled with natural light, creating a warm and inviting atmosphere. Each room has its own window. Step outside to a private backyard oasis-perfect for unwinding or hosting outdoor gatherings. Additional practical features include a mudroom equipped with a washer and a dryer, a driveway that fits four cars, and a basement crawl space offering easy access to plumbing and vents for stress-free maintenance. Recent updates add even more value: a new roof (2021), a new furnace (2023), and an owned hot water tank (2025). Ideally located in downtown Brampton, you're just a short walk from Gage Park-home to the Farmers Market, Santa Claus Parade, and seasonal concerts. Banks, grocery stores, and William Osler Hospital are also conveniently located nearby, making this an unbeatable location. Competitively priced, this property offers the rare chance to enjoy detached living at a condo price. Option to use for commercial purposes: contact city and please do your own due-diligence. Don't miss this opportunity-come see why 89 John Street, Brampton could be your perfect next home!
Property Details
Interior
Features
Main Floor
Mudroom
2.16 x 2.01Laminate / Large Window / Combined W/Laundry
Living
3.03 x 2.87Laminate / Window / French Doors
Kitchen
6.01 x 2.6Laminate / Eat-In Kitchen / O/Looks Backyard
Dining
2.8 x 2.56Laminate / Window / Walk Through
Exterior
Features
Parking
Garage spaces -
Garage type -
Total parking spaces 4
Property History
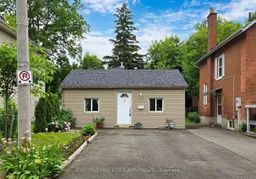 17
17