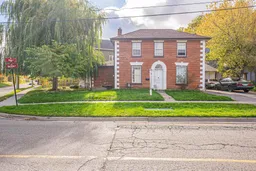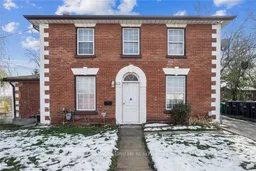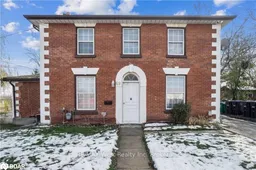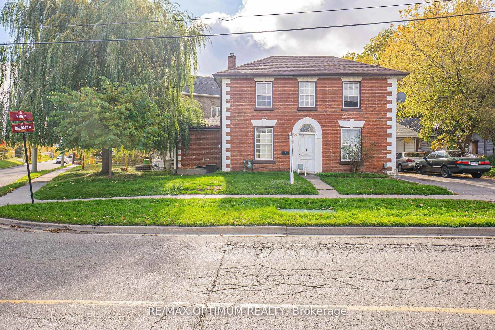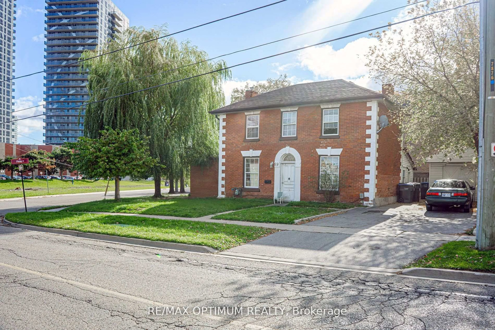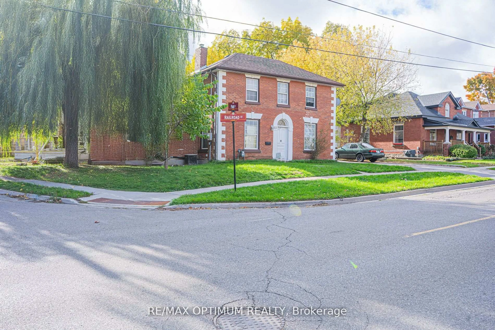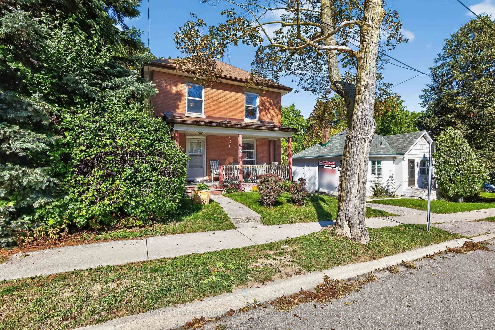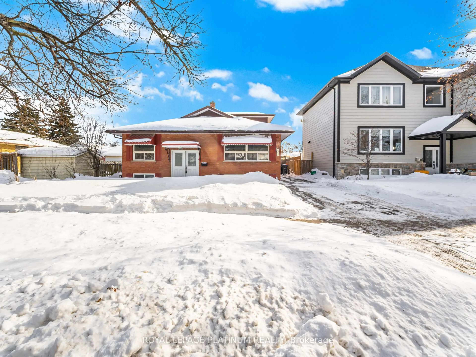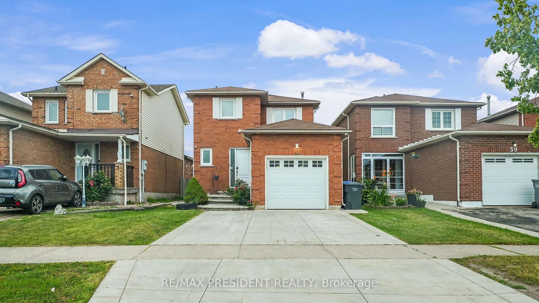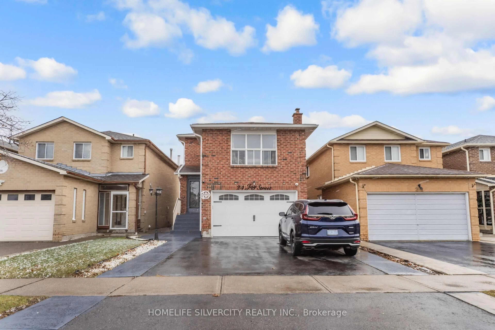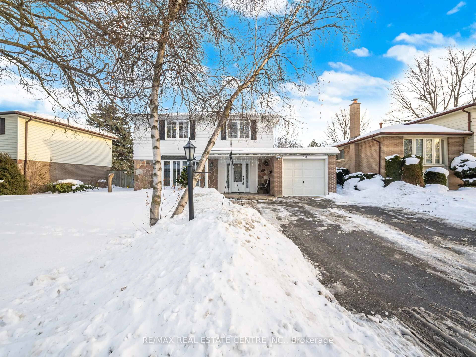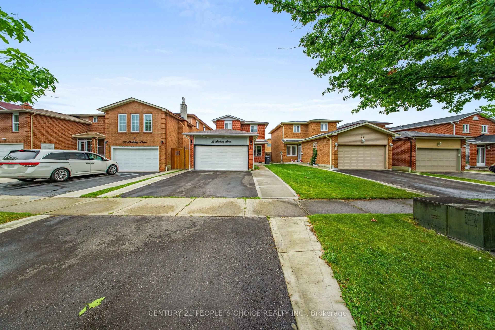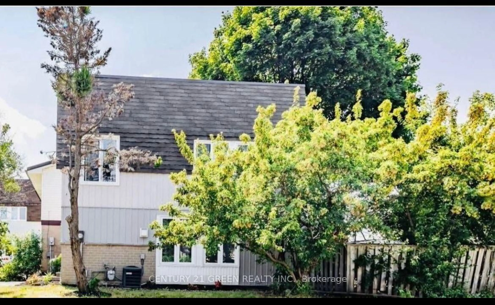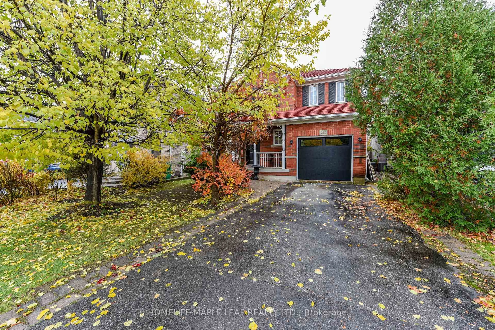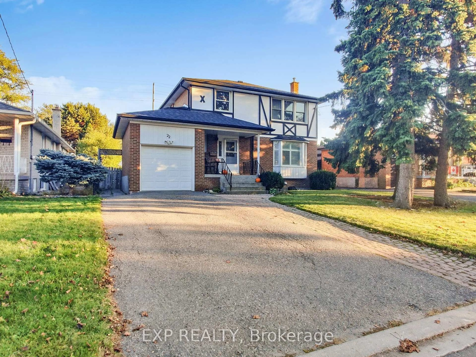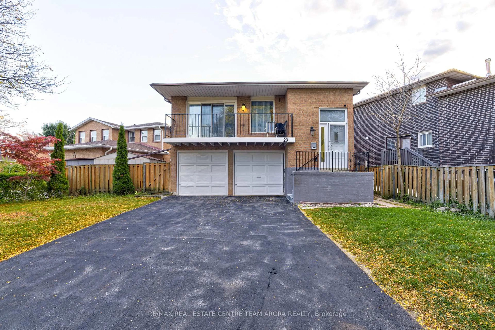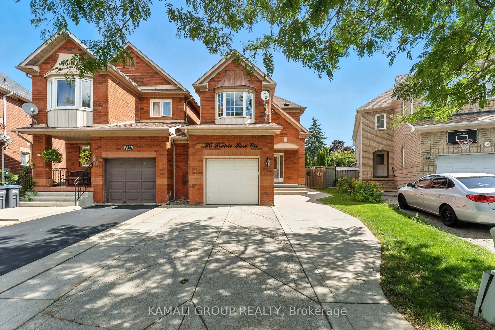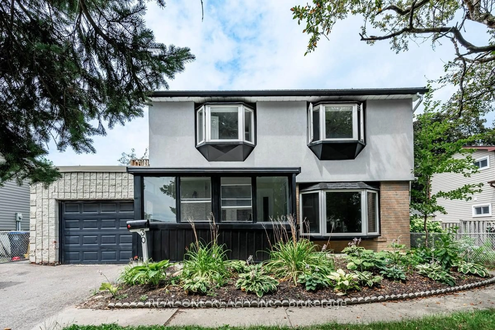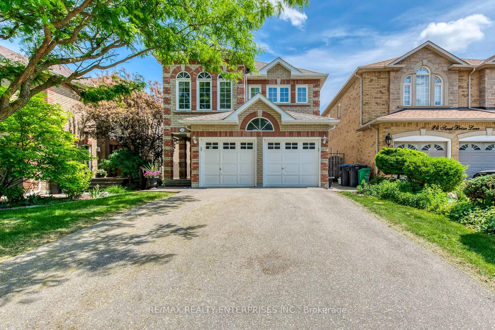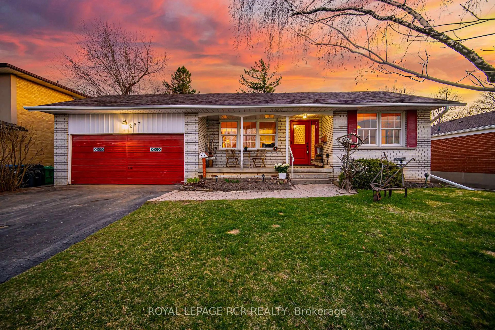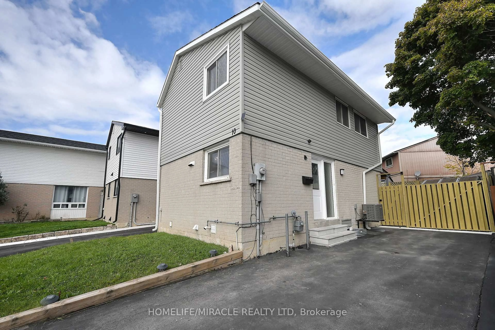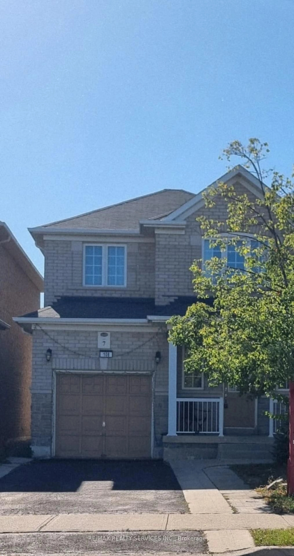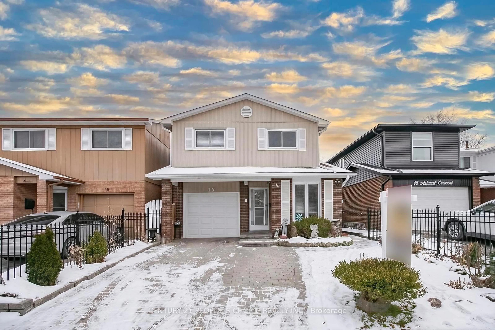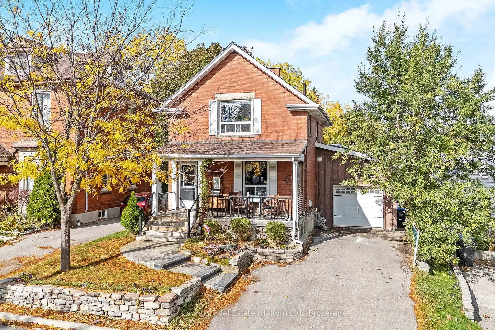59 Railroad St, Brampton, Ontario L6X 1G5
Contact us about this property
Highlights
Estimated valueThis is the price Wahi expects this property to sell for.
The calculation is powered by our Instant Home Value Estimate, which uses current market and property price trends to estimate your home’s value with a 90% accuracy rate.Not available
Price/Sqft$408/sqft
Monthly cost
Open Calculator
Description
Welcome to this charming 3+2 bedroom, 2-bathroom detached home located in the heart of Downtown Brampton! This beautifully maintained property blends modern upgrades with timeless character, offering a bright family room with hardwood floors, pot lights, and an electric fireplace, and a modern kitchen with granite countertops, stainless steel appliances, and ceramic flooring. Upstairs features three spacious bedrooms with hardwood floors, large windows, and ample closet space. The back side includes a second kitchen, additional bedrooms, and living space, offering great potential for extended family or rental use. Enjoy a private driveway with parking for four, and close proximity to Gage Park, Brampton GO Station, schools, shopping, and public transit. Perfect for families, first-time buyers, or investors seeking a home in a central, convenient location!
Property Details
Interior
Features
Main Floor
Primary
3.07 x 2.85hardwood floor / Pot Lights / Window
Family
4.94 x 3.46hardwood floor / Fireplace / Pot Lights
Kitchen
2.35 x 4.08Ceramic Floor / Granite Counter / Pot Lights
Family
2.8 x 3.6hardwood floor / Pot Lights
Exterior
Parking
Garage spaces -
Garage type -
Total parking spaces 4
Property History
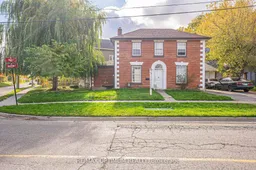 3
3