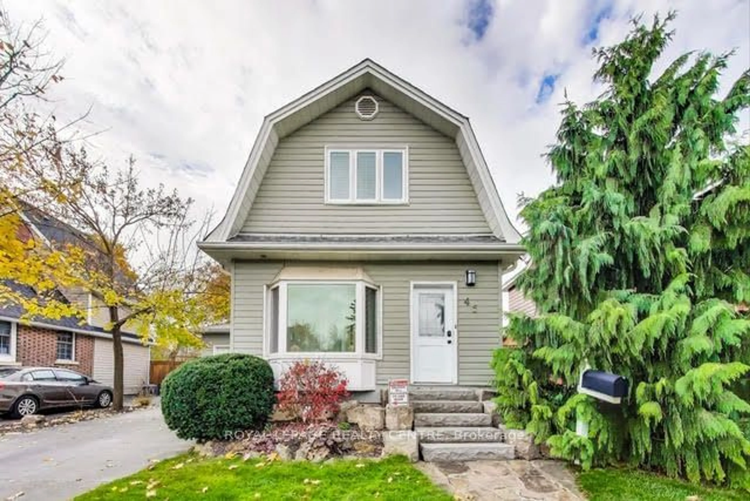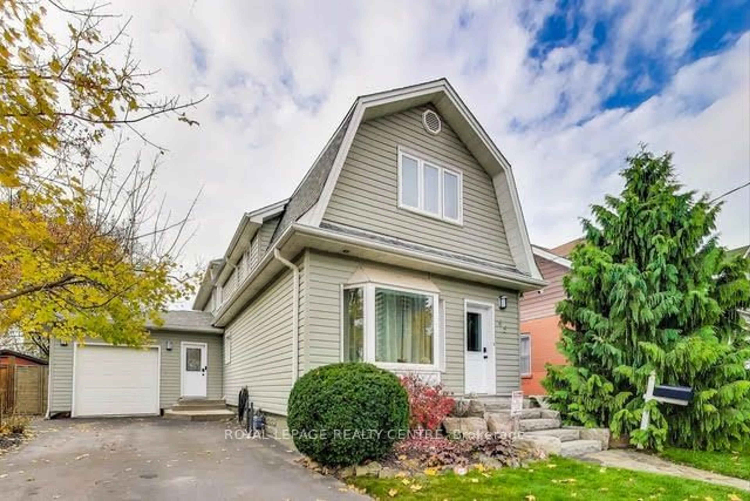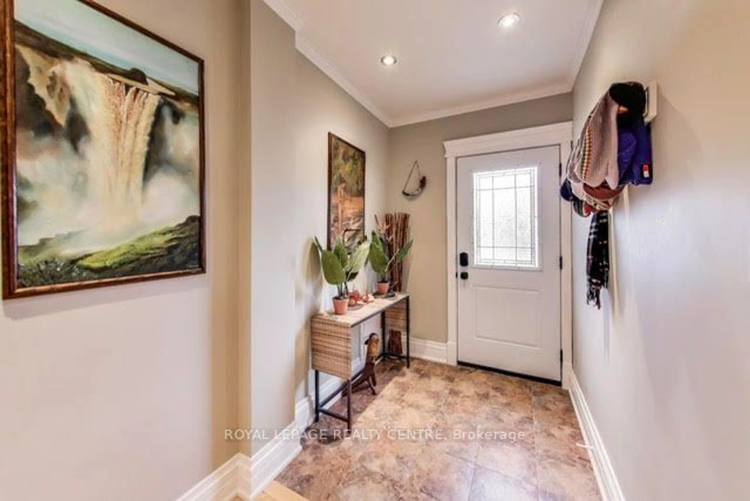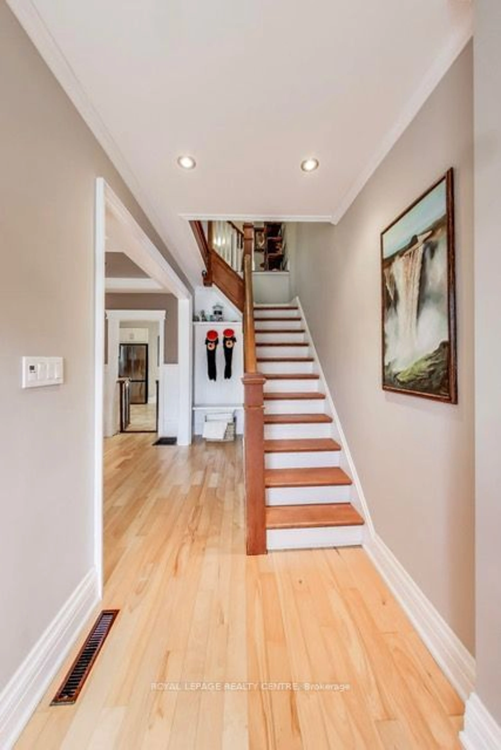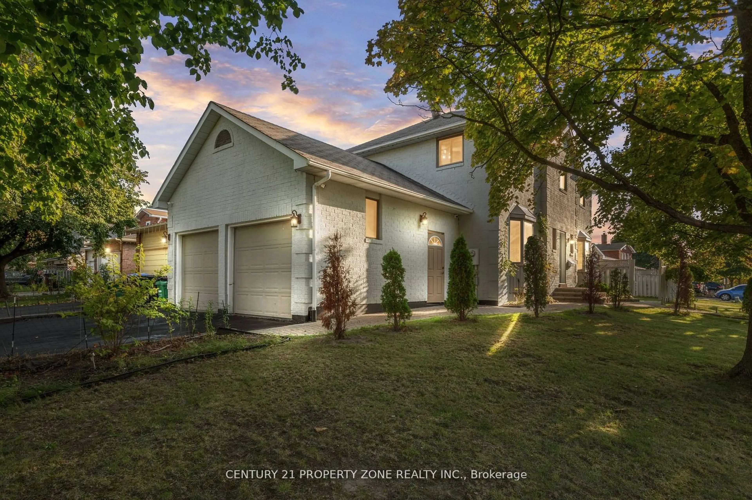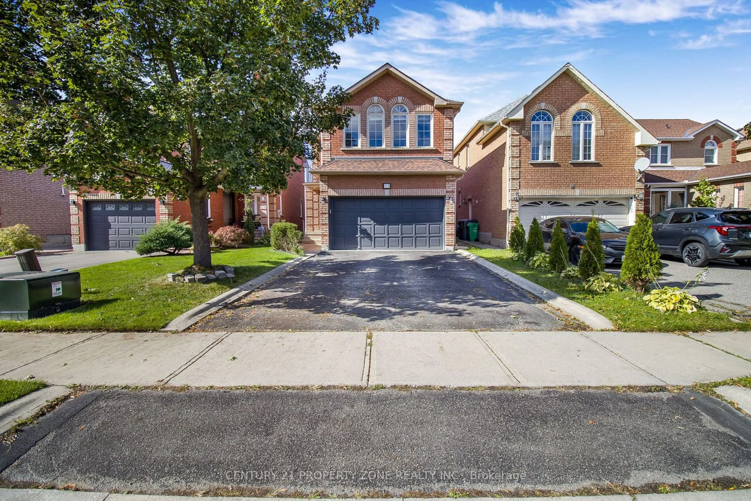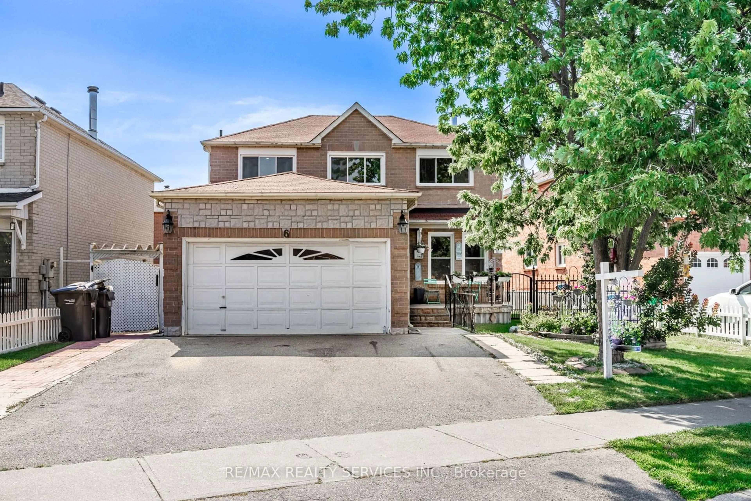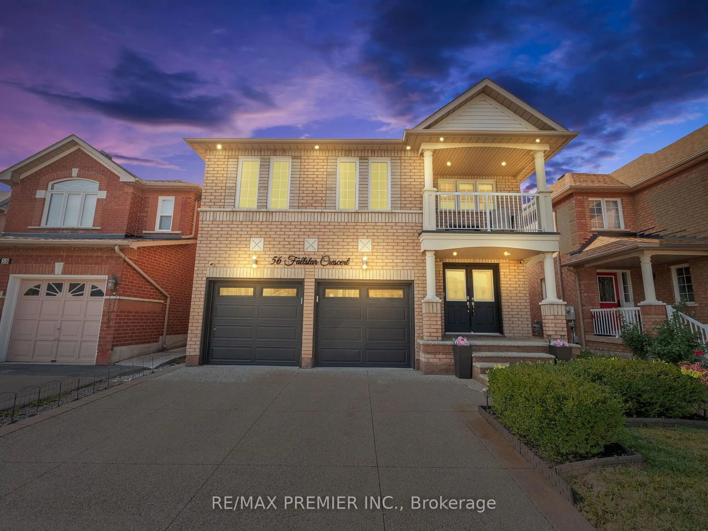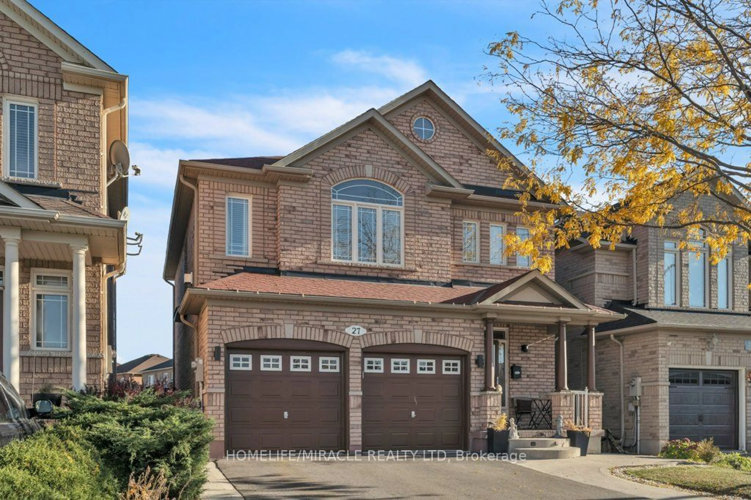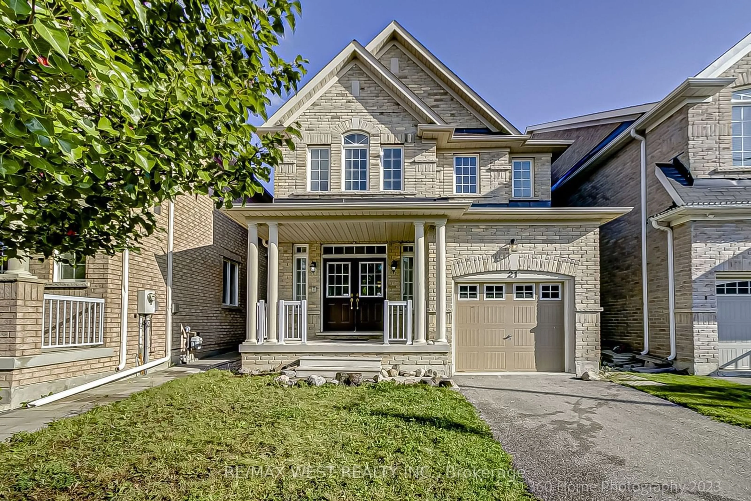45 West St, Brampton, Ontario L6X 1V8
Contact us about this property
Highlights
Estimated ValueThis is the price Wahi expects this property to sell for.
The calculation is powered by our Instant Home Value Estimate, which uses current market and property price trends to estimate your home’s value with a 90% accuracy rate.Not available
Price/Sqft$529/sqft
Est. Mortgage$5,046/mo
Tax Amount (2024)$6,364/yr
Days On Market48 days
Description
Welcome Home! This Stylish Century Home Updated With Modern Finishings Is Truly One Of A Kind! The Large Addition Professionally Completed In 2014 Combines Old Charm With Modern Comforts Creating Over 2000 Sq Ft Of Living Space. It's Situated On A Quiet Street In A Great Community In Downtown Brampton Where Pride Of Ownership Is Valued. The Large, Private Fenced Backyard Complete With Beautiful Perennial Gardens, A Custom Pergola, A Fire Pit And Mature Trees Is Your Own Private Getaway In The City. The Private Driveway Leads To An Oversized Drive-Through Garage With Lots Of Parking, A Workshop, Great Storage & An Entrance Into The Home For Convenience. The Updated Kitchen Features Newly Painted Cabinets And Beautiful Butcher Block Counters With A Walk Out To The Side Patio, Perfect For Entertaining And BBQ'ing. It Overlooks The Family Room Keeping You Connected With Family & Guests. The Family Room Is Modern With High Ceilings, Gas Fireplace, Lots Of Windows And W/O To The Backyard. The Dining Room Boasts The Character And Charm Of A Century Home And Features Gorgeous, Coffered Ceilings, Wainscotting & Pot Lights. Head Up The Craftsman Staircase To A Cozy Reading Nook, 3 Bedrooms, 2 Updated 4-Pc Bathrooms And A Laundry Room Equipped With Laundry Sink. The Primary Suite Is Big And Bright And Features A Large 4-Pc Ensuite, W/I Closet & Balcony Overlooking The Private Backyard, A Perfect Place To Enjoy Your Morning Coffee! Hardwood & Ceramic Floors Throughout, Finished Basement With New Floors And Lots Of Storage Are Just Some Of The Features You Will Love. Walk To Downtown Markets, Great Restaurants, Shopping, Gage Park, The Rose Theatre, GO Train And Busses. **Great Location** Don't Wait To See This One, It Wont Last.
Property Details
Interior
Features
Main Floor
Dining
5.51 x 3.01Coffered Ceiling / Wainscoting / Hardwood Floor
Kitchen
4.89 x 4.90W/O To Patio / O/Looks Family / Ceramic Floor
Family
6.25 x 5.79Gas Fireplace / Hardwood Floor / W/O To Garden
Exterior
Features
Parking
Garage spaces 2
Garage type Attached
Other parking spaces 2
Total parking spaces 4
Property History
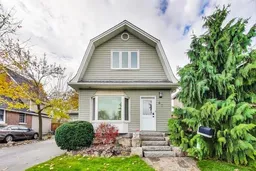 33
33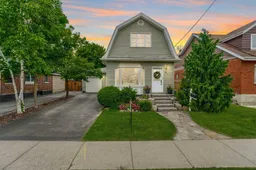
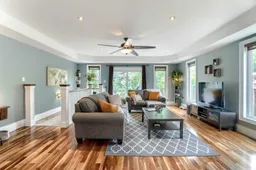
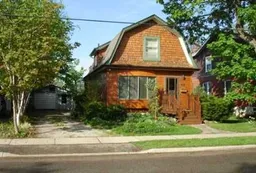
Get up to 1% cashback when you buy your dream home with Wahi Cashback

A new way to buy a home that puts cash back in your pocket.
- Our in-house Realtors do more deals and bring that negotiating power into your corner
- We leverage technology to get you more insights, move faster and simplify the process
- Our digital business model means we pass the savings onto you, with up to 1% cashback on the purchase of your home
