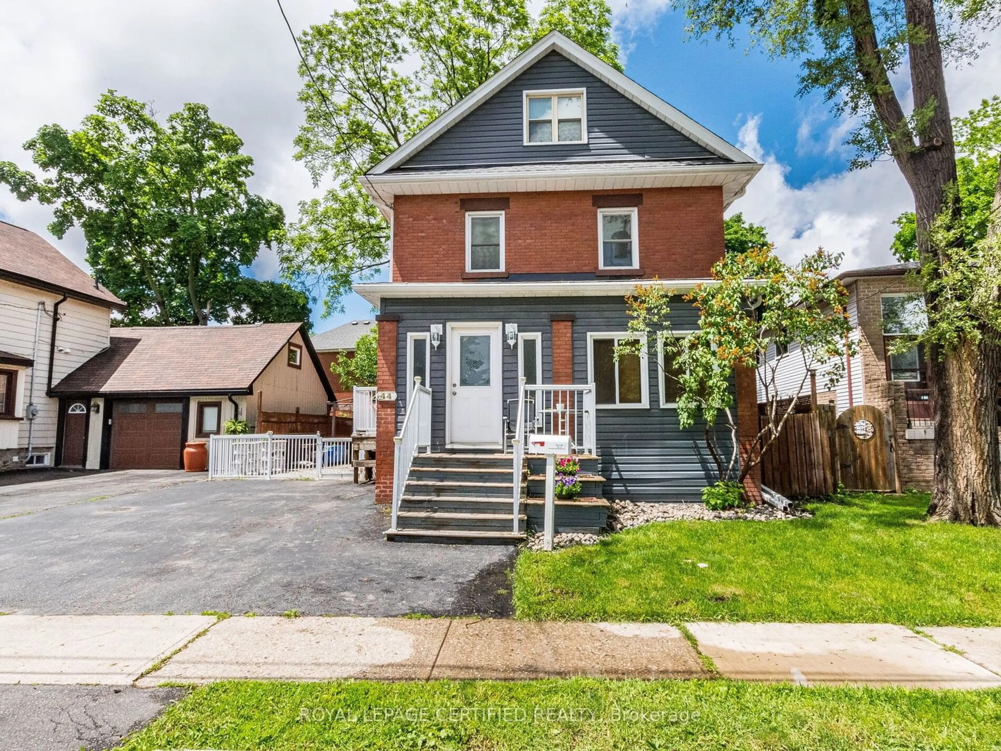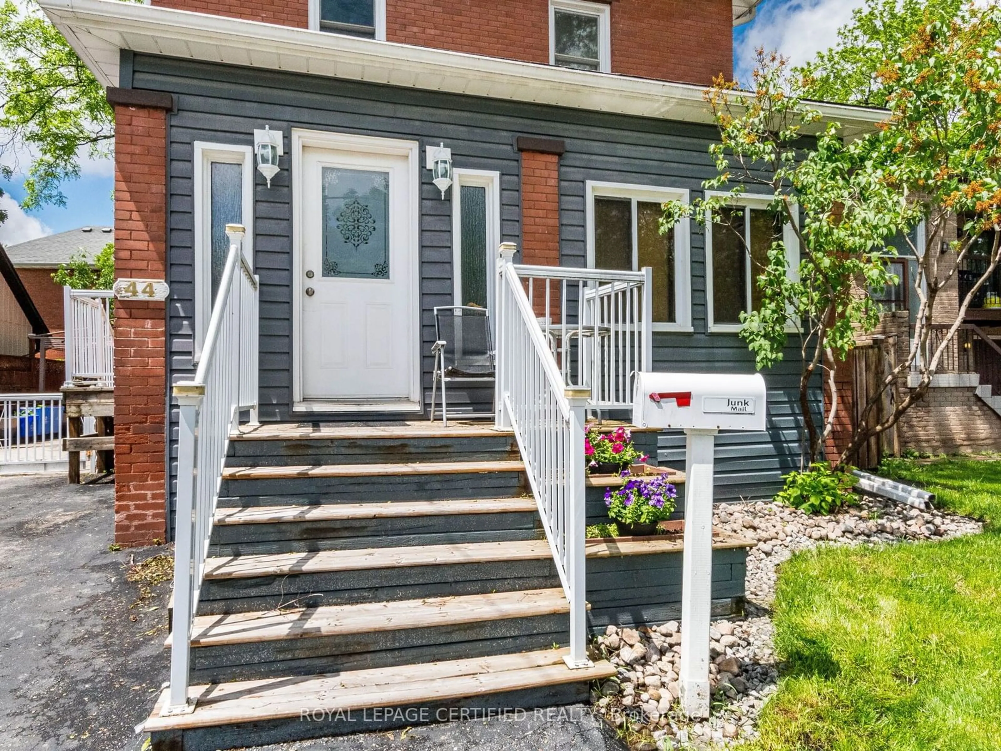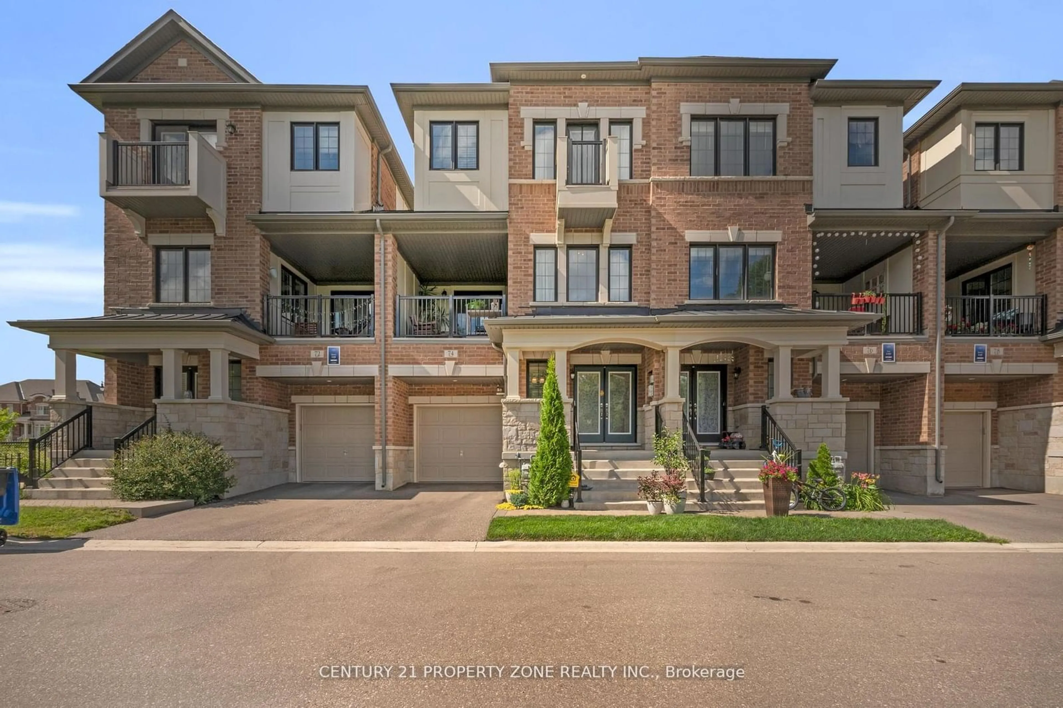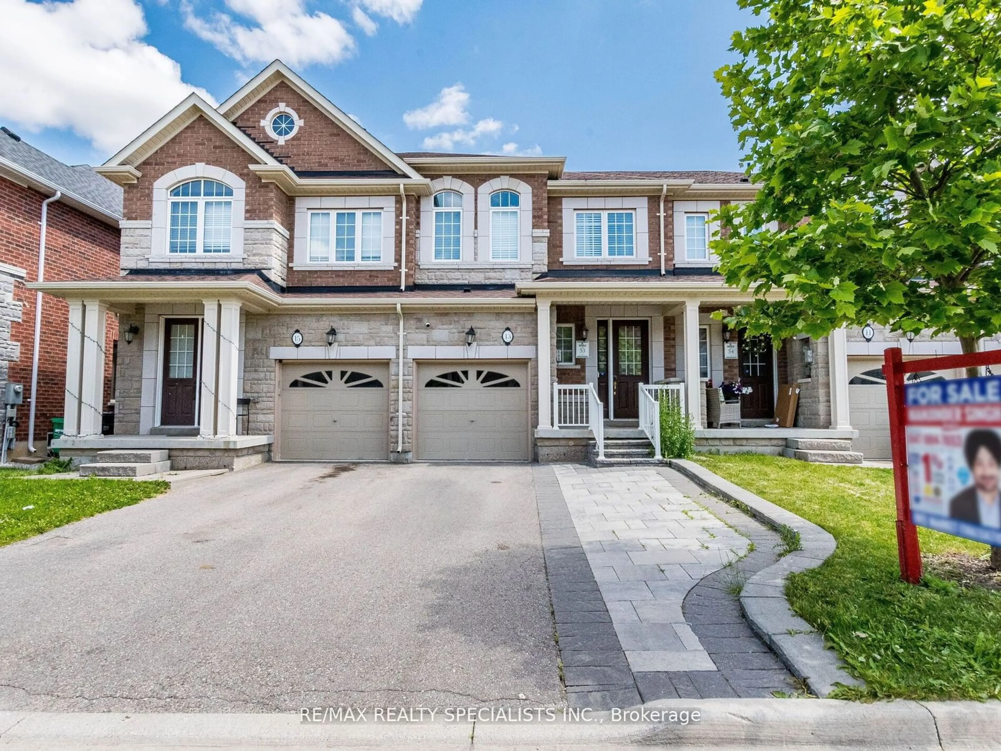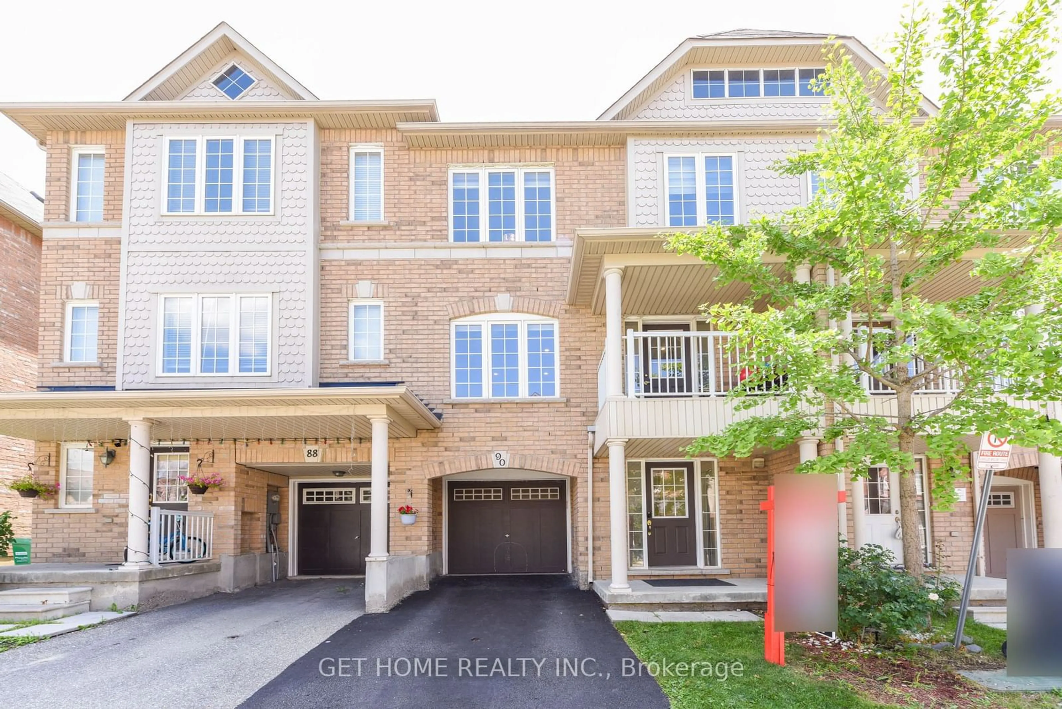44 Joseph St, Brampton, Ontario L6X 1H6
Contact us about this property
Highlights
Estimated ValueThis is the price Wahi expects this property to sell for.
The calculation is powered by our Instant Home Value Estimate, which uses current market and property price trends to estimate your home’s value with a 90% accuracy rate.$964,000*
Price/Sqft$641/sqft
Days On Market1 day
Est. Mortgage$4,715/mth
Tax Amount (2024)$5,534/yr
Description
AFFORDABILITY with this Multigenerational, Investor or Co-Ownership for investment two-unit Double Brick Detached with permitted Fire Escape Door and Egress windows to potential above grade 3rd unit. All units with separate entrances. Main floor could be converted back to above grade lower unit with application. Home current Multi-Unit property with 2 self-contained Units. Large 2nd Floor unit is on two levels. Potential 3rd unit above grade for additional income and/or square footage with main floor. The improvement expenses and heavy lifting has been completed so you can enjoy 10 plus years of worry-free Low Maintenance Plus INCOME & EQUITY. ESA permitted, inspected & approved, Hardwired to the panel seven 3-in1 carb, smoke, strobe Alarms, water sprinkler system in lower level as per code. Property has Thousand sent on MAJOR IMPROVEMENTS: 2019 Sanitary line, Region of Peel 5.8 K Type Cooper Waterline to Building, 2019 interior weeping tiles to sump pump with Battery Back Up to Drainage lines to exterior. Interior & exterior lines with new Clean out and sanitary back-up water valve in front yard. Exterior installation Region of Peel.2019 removed Chimney, installed GAF Roofing system with Ridge Venting & Timberline Ultra HD shingles.2nd floor 2022 Custom Glass 3-PC shower in the bathroom. 2019 Main floor reno 3-pc bath.The property is located within City of Brampton, Major Transit Station Area (MTSAs) allows up to 4 units, Revitalization Downtown Core, 15 Minute Neighbourhood Housing Affordability, Intensity and Mixed-Use Zoning. This lucrative INVESTMENT PROPERTY is ready for RIGHT NOW and into the FUTURE.
Property Details
Interior
Features
Main Floor
Sunroom
5.95 x 1.99Living
3.43 x 3.58Dining
1.94 x 2.80Combined W/Kitchen
Kitchen
3.04 x 2.13Combined W/Dining
Exterior
Features
Parking
Garage spaces -
Garage type -
Other parking spaces 3
Total parking spaces 3
Property History
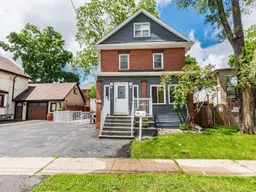 39
39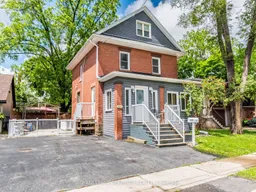 26
26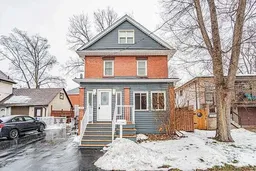 22
22Get up to 1% cashback when you buy your dream home with Wahi Cashback

A new way to buy a home that puts cash back in your pocket.
- Our in-house Realtors do more deals and bring that negotiating power into your corner
- We leverage technology to get you more insights, move faster and simplify the process
- Our digital business model means we pass the savings onto you, with up to 1% cashback on the purchase of your home
