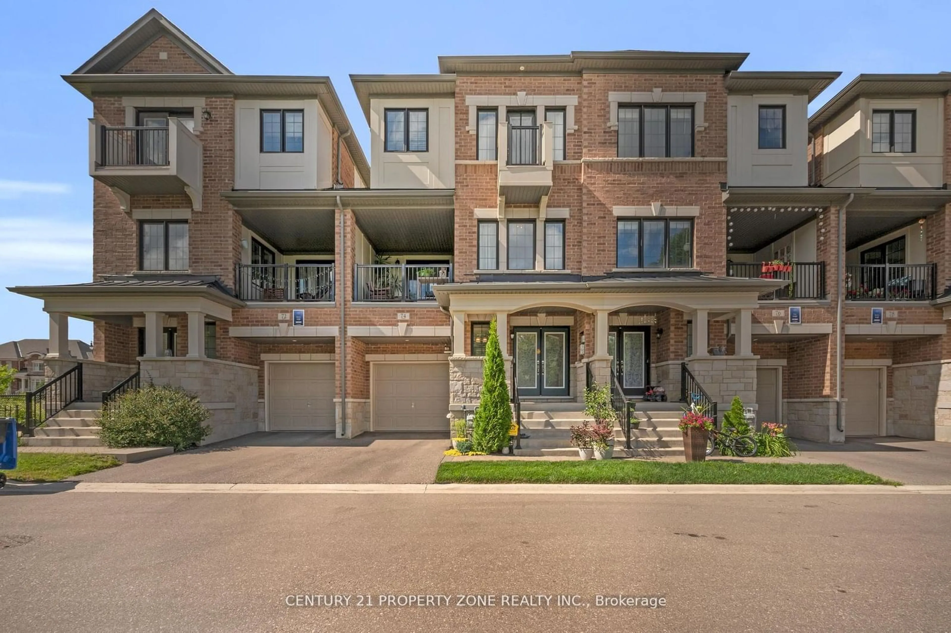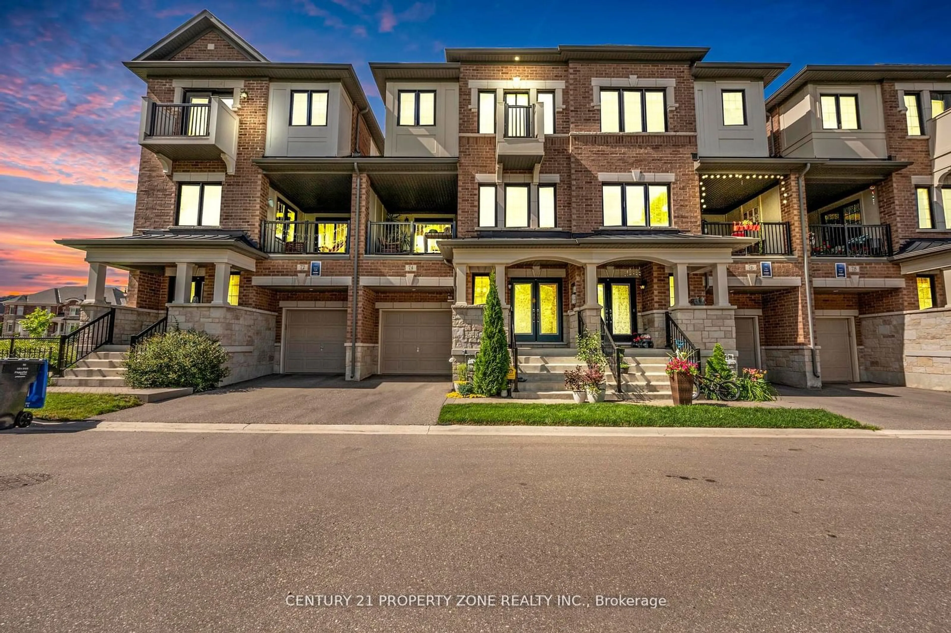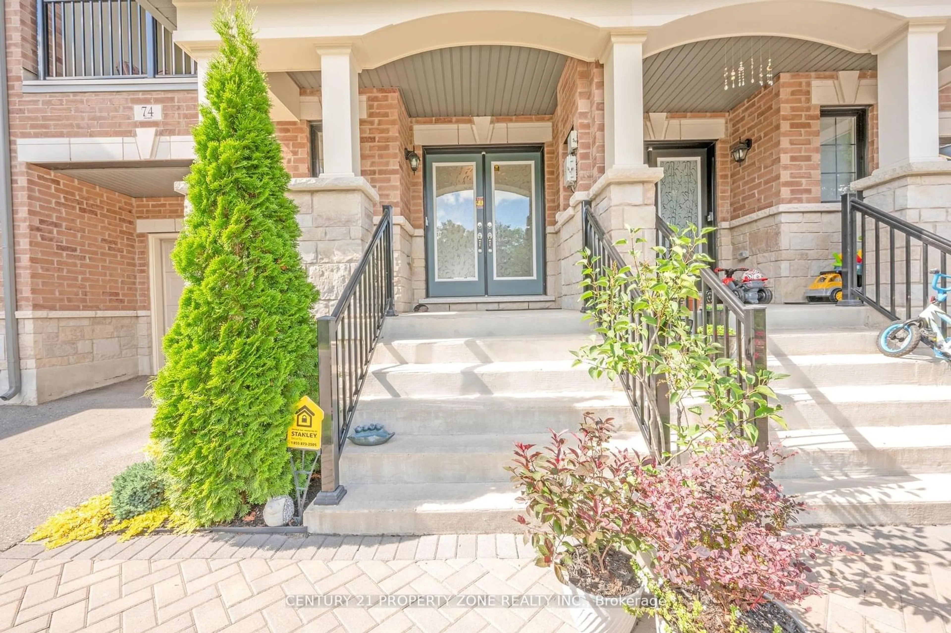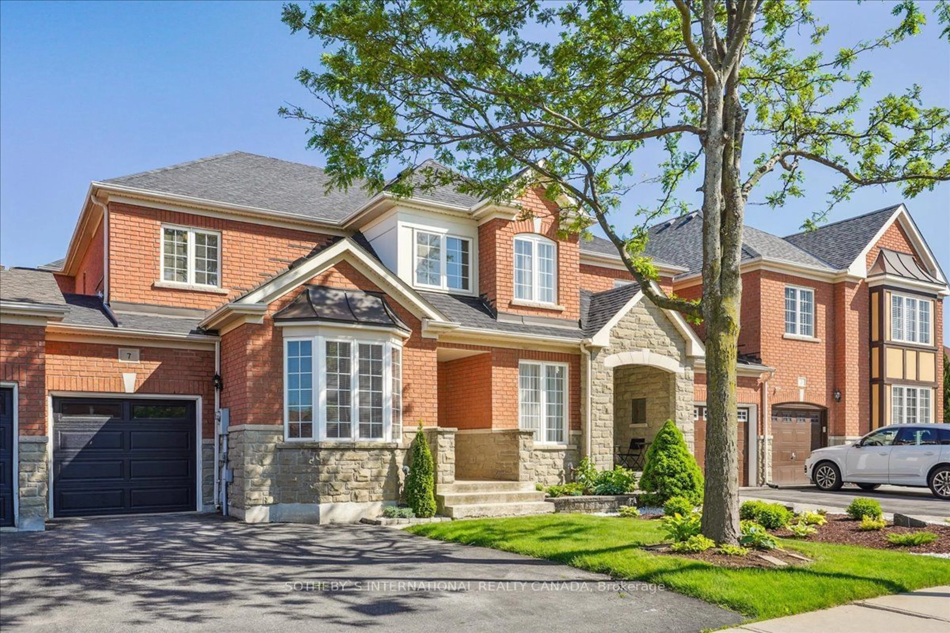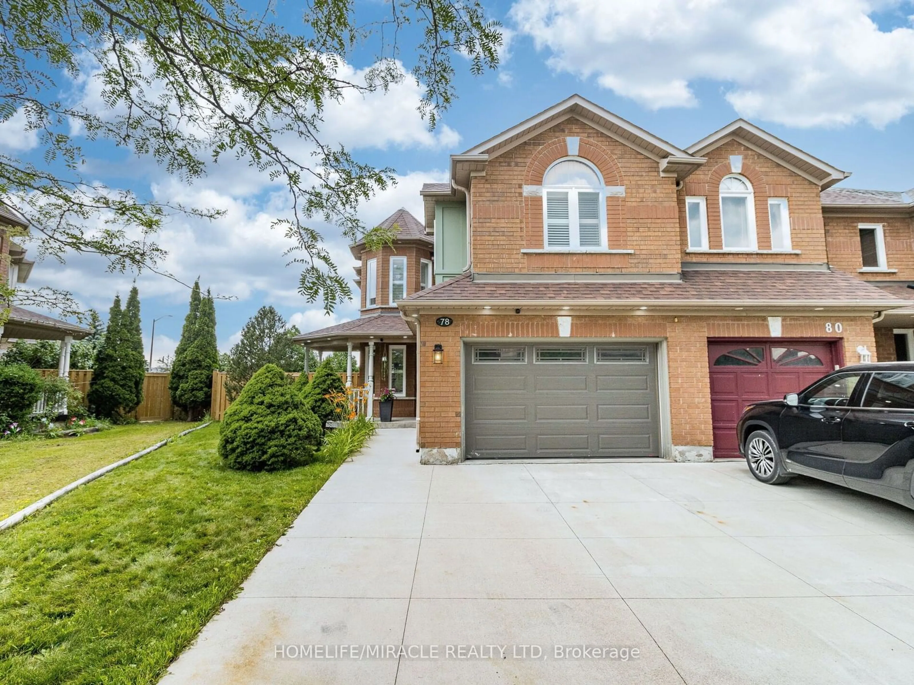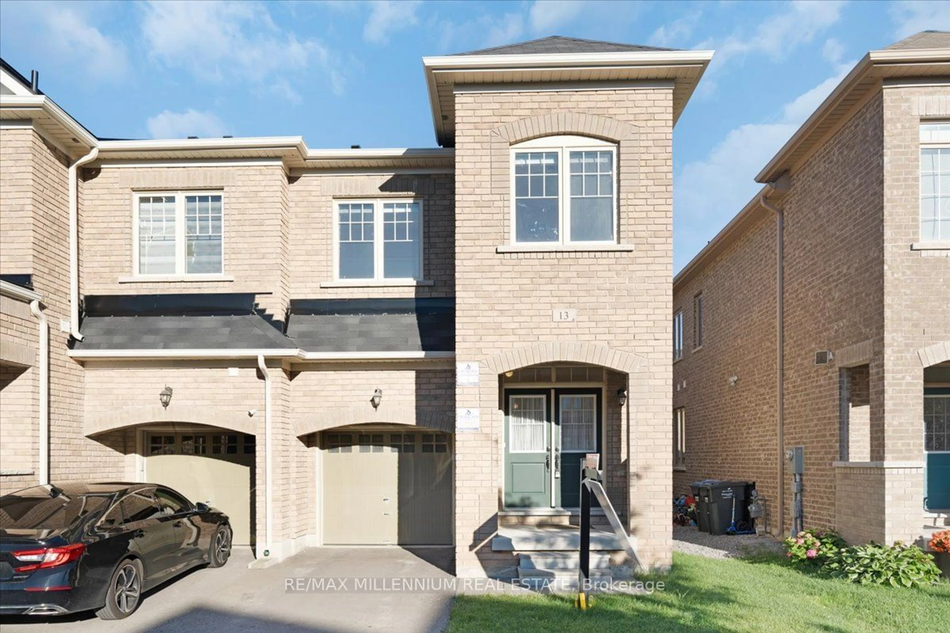74 Oakmore Lane, Brampton, Ontario L6Y 6H5
Contact us about this property
Highlights
Estimated ValueThis is the price Wahi expects this property to sell for.
The calculation is powered by our Instant Home Value Estimate, which uses current market and property price trends to estimate your home’s value with a 90% accuracy rate.$1,123,000*
Price/Sqft$439/sqft
Days On Market1 day
Est. Mortgage$4,187/mth
Tax Amount (2024)$6,530/yr
Description
Discover This Exquisite 3-Storey Freehold Townhouse 3+1 Bed, 5 Bath With Finished Basement By Builder (Kaneff), Offering 2100 Sqft Of Luxury Area. Enjoy Dual Frontage And An Airy Open Concept Kitchen Adorned With Upgraded Countertops, A Stylish Backsplash, A Pantry, And A Breakfast Bar. Gleaming Hardwood Floors Grace The Whole House, Complemented By A Matching Oak Staircase. The Living/Family Room Features A Cozy Fireplace And Opens Seamlessly To An 11'x17' Amenity Area, Perfect For Relaxation Or Entertaining. The Second Floor Boasts A Distinguished Tray Ceiling In The Hallway And The Primary Bedroom, Adding A Touch Of Elegance. The Ground Floor Hosts A Versatile Den, Convenient Laundry Facilities, Garage Access, And Basement Potential. Ideally Situated Close To Major Highways, Banks, Parks, Trails, And Shopping Plazas, This Townhouse Offers Unparalleled Convenience And Sophistication.
Upcoming Open Houses
Property Details
Interior
Features
Ground Floor
Den
5.48 x 3.04W/O To Porch / 2 Pc Bath / O/Looks Frontyard
Laundry
0.00 x 0.00Access To Garage
Exterior
Features
Parking
Garage spaces 1
Garage type Attached
Other parking spaces 1
Total parking spaces 2
Property History
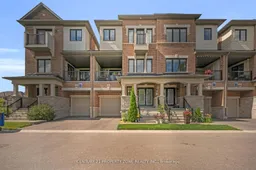 39
39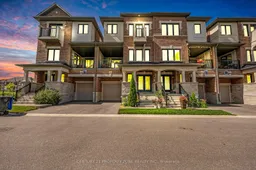 40
40Get up to 1% cashback when you buy your dream home with Wahi Cashback

A new way to buy a home that puts cash back in your pocket.
- Our in-house Realtors do more deals and bring that negotiating power into your corner
- We leverage technology to get you more insights, move faster and simplify the process
- Our digital business model means we pass the savings onto you, with up to 1% cashback on the purchase of your home
