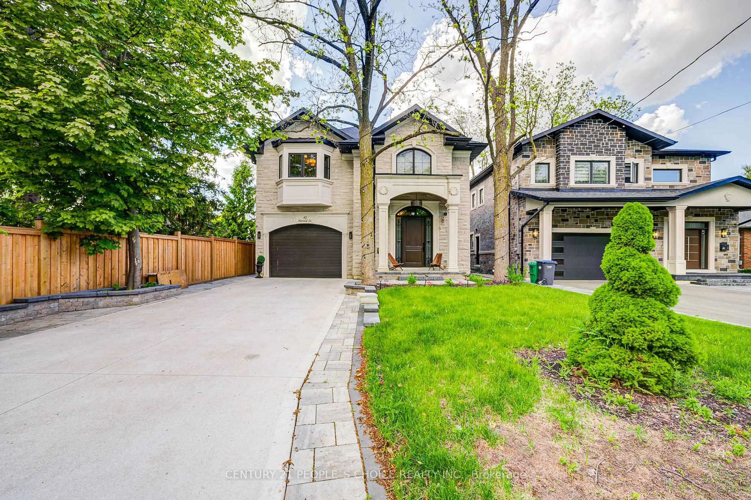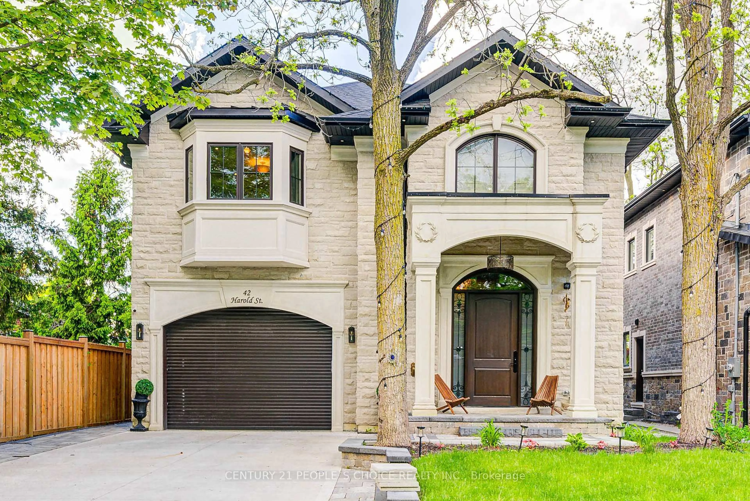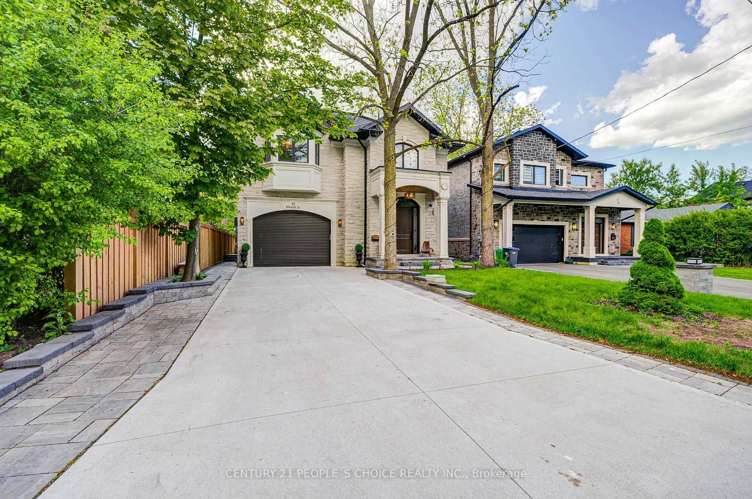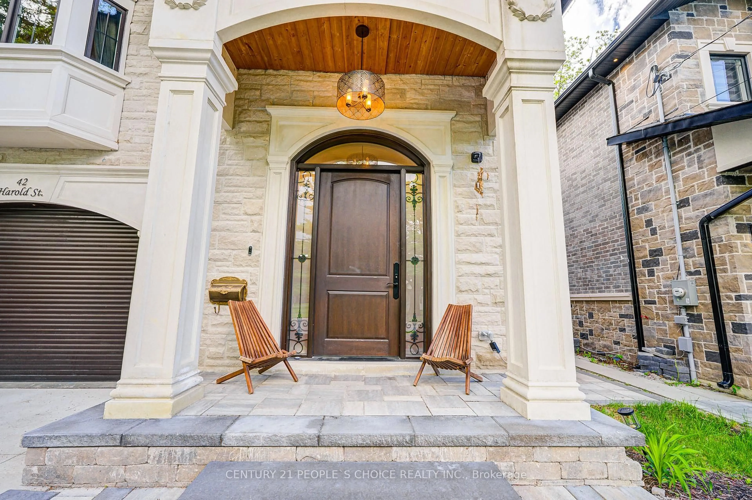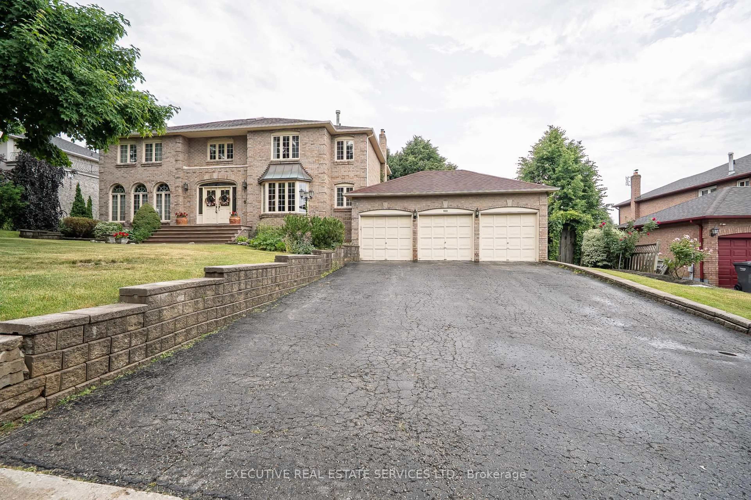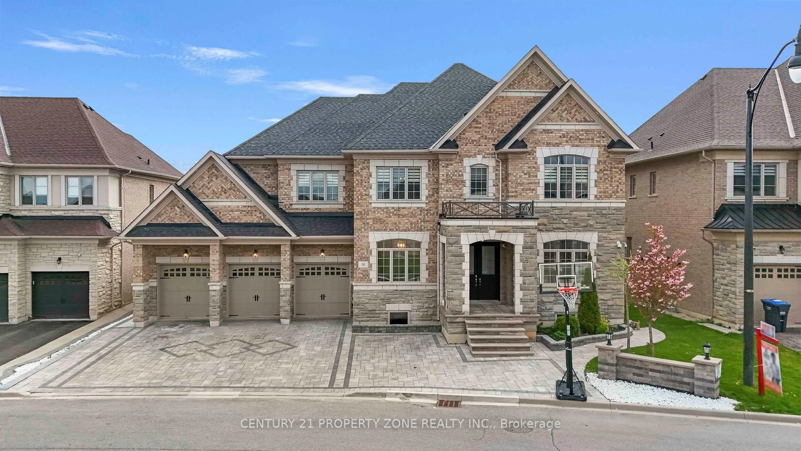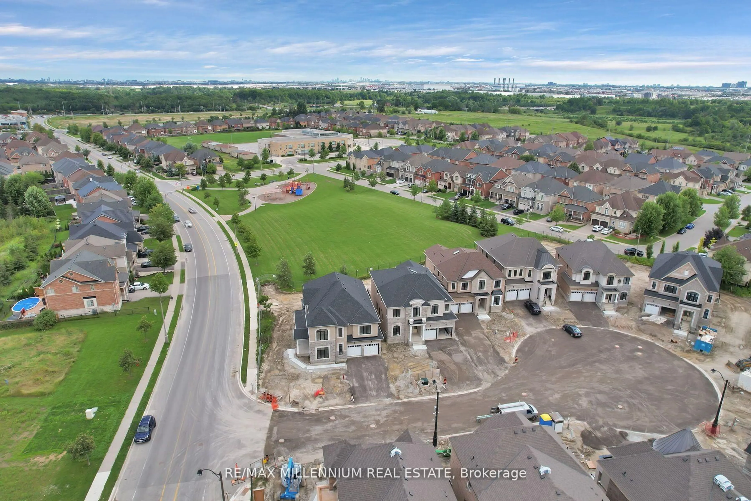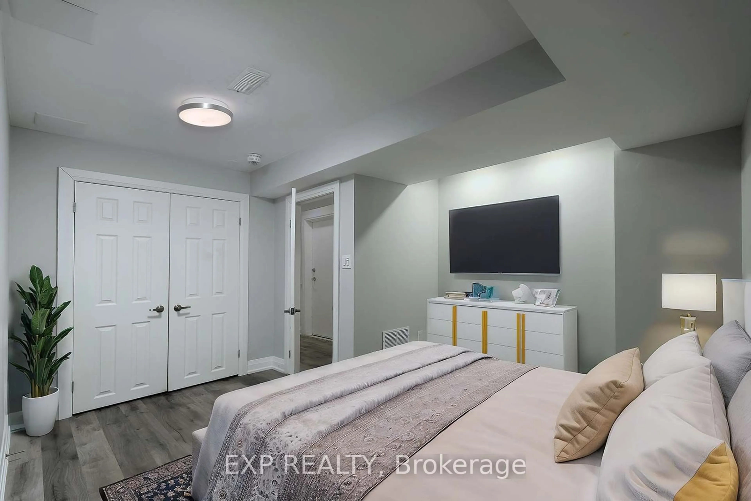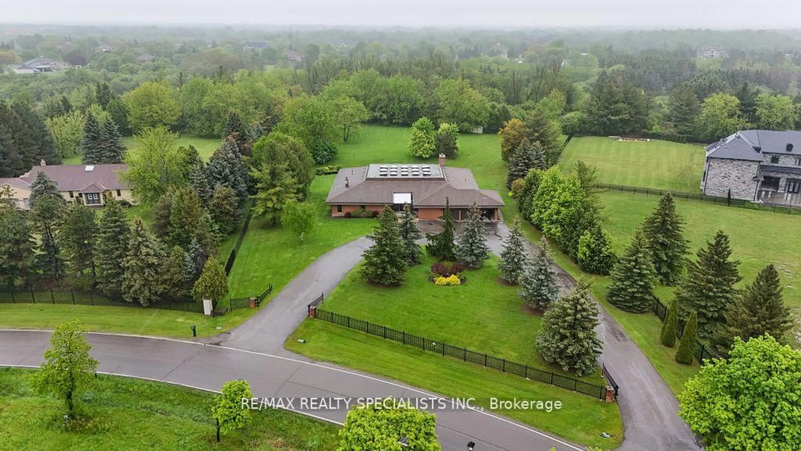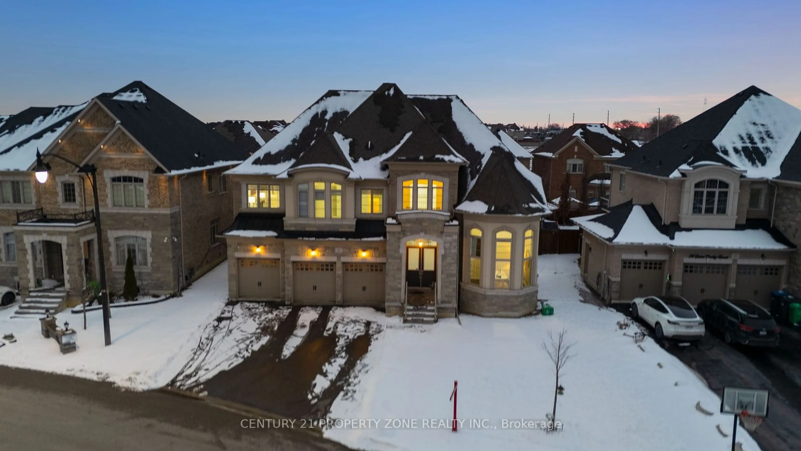42 Harold St, Brampton, Ontario L6Y 1E2
Contact us about this property
Highlights
Estimated valueThis is the price Wahi expects this property to sell for.
The calculation is powered by our Instant Home Value Estimate, which uses current market and property price trends to estimate your home’s value with a 90% accuracy rate.Not available
Price/Sqft$727/sqft
Monthly cost
Open Calculator

Curious about what homes are selling for in this area?
Get a report on comparable homes with helpful insights and trends.
+4
Properties sold*
$1M
Median sold price*
*Based on last 30 days
Description
Luxury Custom-Built Home | 2022 | 5,000+ Sq Ft | 7 Beds | 9 Baths | Legal Basement | $3K Income | Heated Driveway Located near Queen & Main | Family-Friendly Neighborhood 7 Bedrooms (4+3) | All with Private Ensuites 9 Bathrooms (5+4) | Custom Vanities with Quartz Countertops Legal 3-Bedroom Basement Apartment | Rented for $3,000/month 12-ft Ceilings | Grand Two-Storey Foyer with Chandelier Chefs Kitchen | Milie Appliances + Ample Workspace Main Floor Laundry for Upper Level Walnut Hardwood Floors Throughout Custom Walk-In Closets in All Upper Bedrooms Swarovski Faucet Controllers Modern Standing Showers with Bathtub Provisions Next-Level Convenience & Comfort: 7-Car Parking (Expandable to 8 with Lift) Garage with Vertical Door + Lift-Ready Ceiling Heated Driveway No Snow Shoveling Cedarwood Deck & Irrigation System (Sprinkler system installed) 2 Tankless Water Heaters Separate Units for Main & Basement 200 Amp Panel + EV Charger Installed A truly turnkey luxury home offering comfort, flexibility, and exceptional rental income potential. Dont miss out book your tour today!
Property Details
Interior
Features
Main Floor
Dining
4.87 x 3.35Living
5.79 x 5.05O/Looks Backyard
Kitchen
5.09 x 5.05Exterior
Features
Parking
Garage spaces 1
Garage type Attached
Other parking spaces 6
Total parking spaces 7
Property History
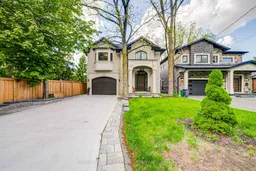 50
50