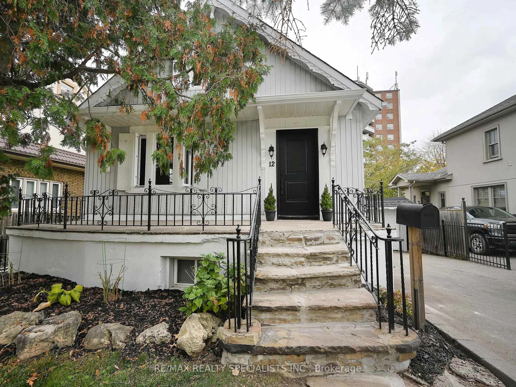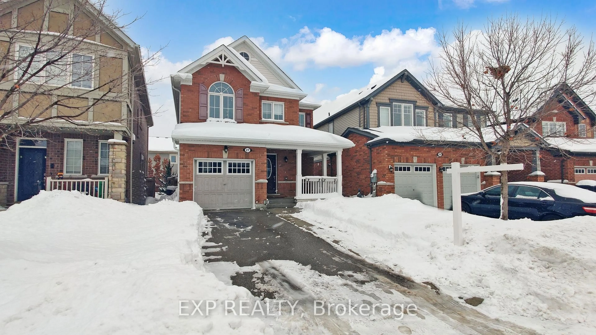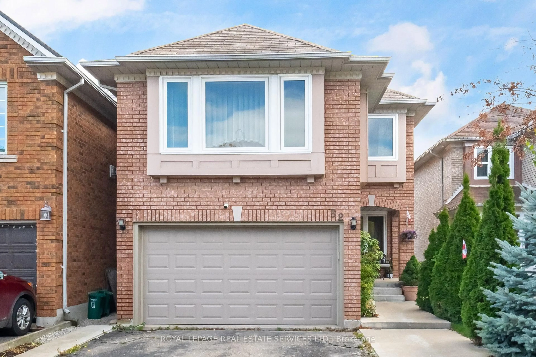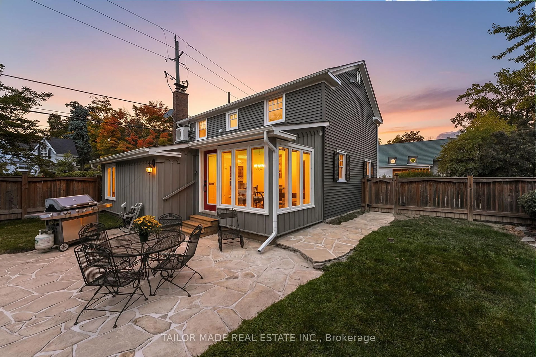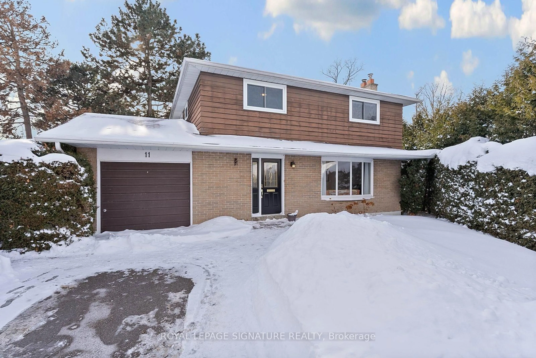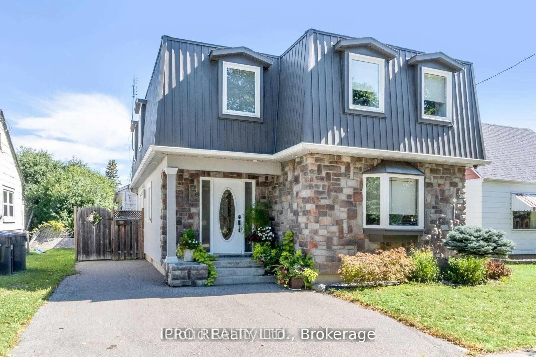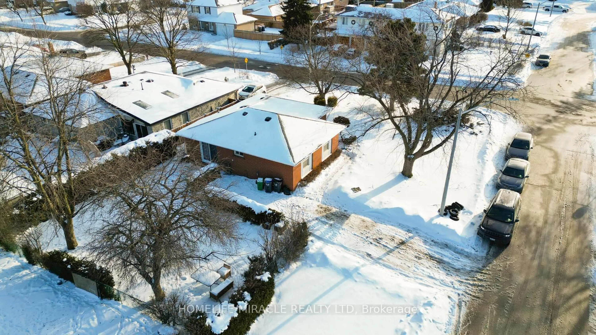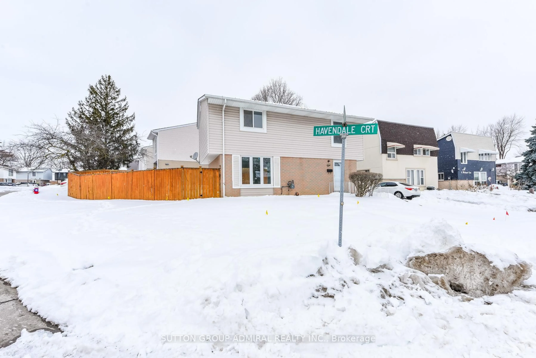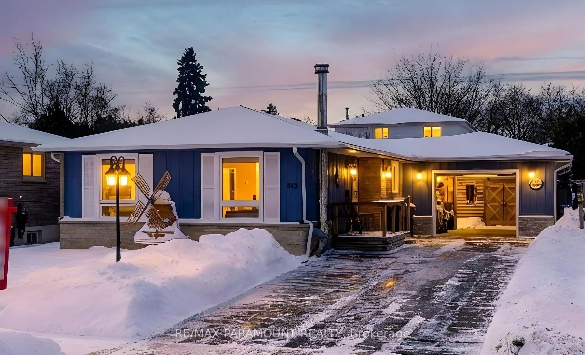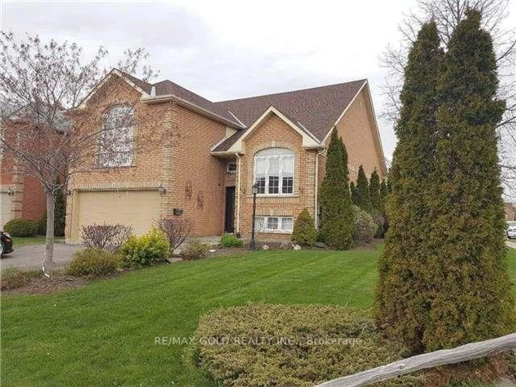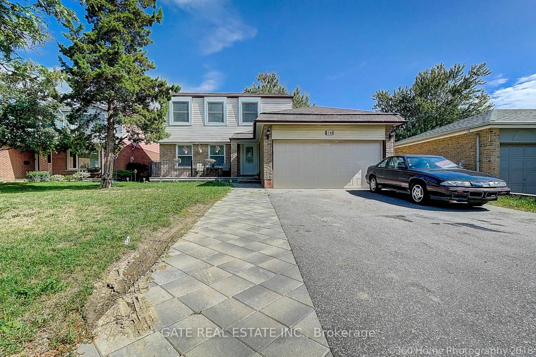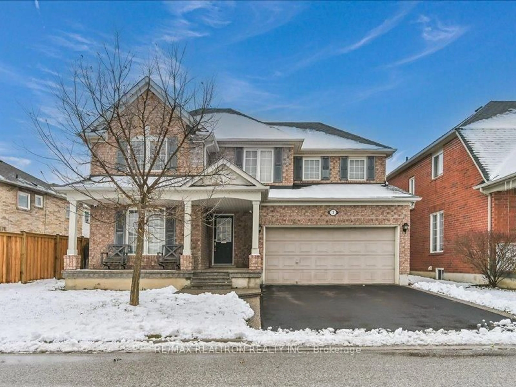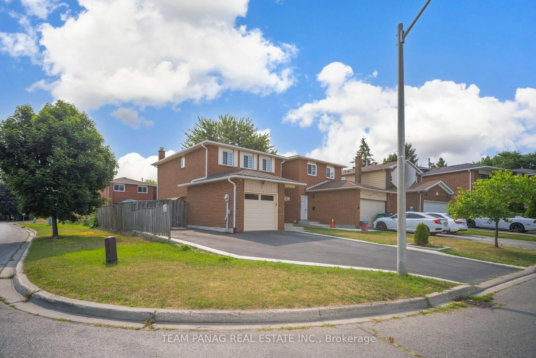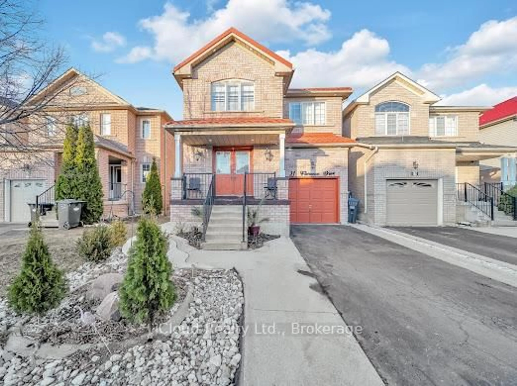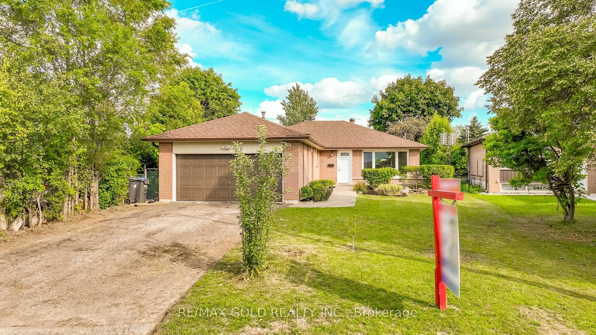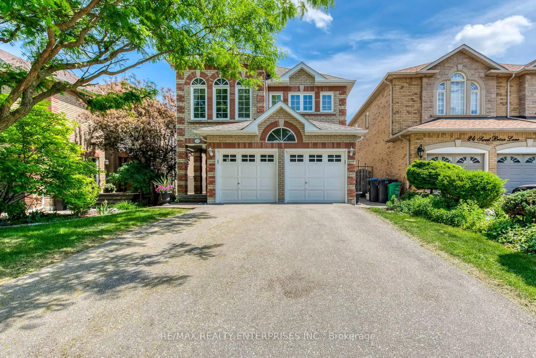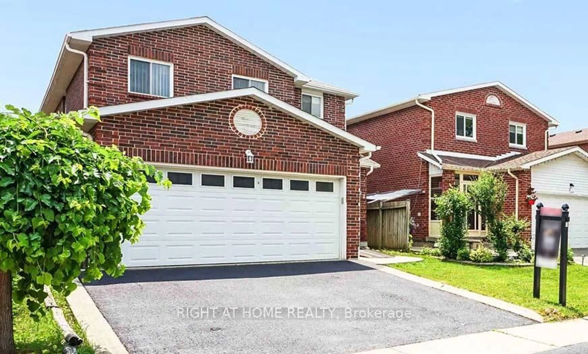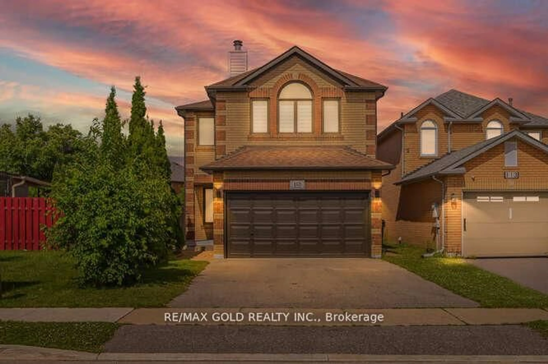Welcome to 19 Blossom Ave!! This charming 2-storey detached home is perfectly positioned in the heart of Downtown Brampton! True pride of ownership shown from top to bottom! With 3+1 bedrooms and 2.5 baths, this home offers the perfect blend of convenience and comfort for today's busy lifestyle. Main floor features a spacious family room + dining room combo, fully renovated kitchen, laminate flooring throughout and walk-out access to your deck to enjoy the peaceful backyard with mature trees and tons of privacy! Primary bedroom on second floor includes a private 3-piece ensuite bath, Walk-in closet with organizers already installed, and a large window allowing the natural light to fill the room. Second floor is completed by another two generous sized bedrooms and an additional full bathroom! Fully finished basement providing additional living space and another bedroom. Plumbing is complete in the basement to add in your additional bath if you choose to do so! Single car garage comes with a truly unique storage set up which maximizes all the space. The driveway can accommodate an additional 4 vehicles as well. Unbeatable location, only a 10min walk to Brampton GO station (3min drive), you'll enjoy easy access to downtown Brampton's vibrant amenities, shopping, dining, and entertainment. Transit, schools, and major highways are all within reach, making your daily commute a breeze. Perfect For: First-time buyers, growing families, or investors looking for a solid opportunity in one of Brampton's most sought-after neighborhoods. This home is ready for you to move in and make it your own!
Inclusions: Fridge, Stove, Dishwasher, all electrical light fixtures, all window coverings, Washer, Dryer, Hot Water Heater
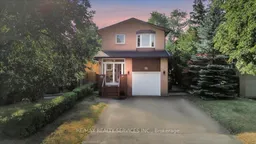 36
36

