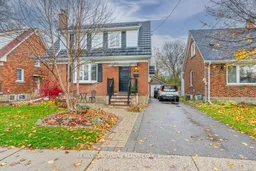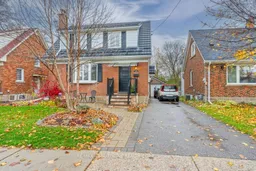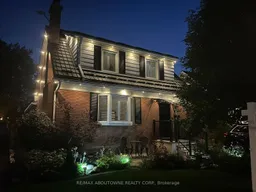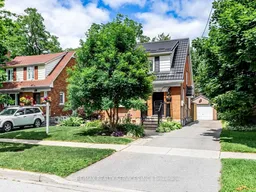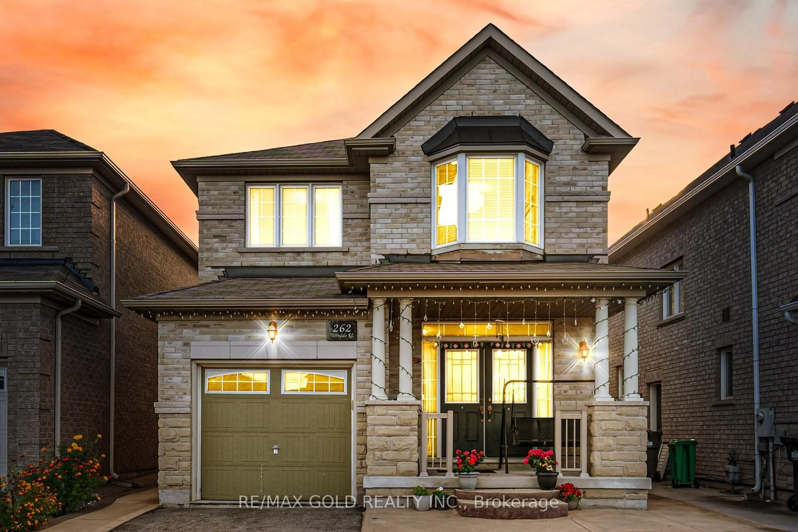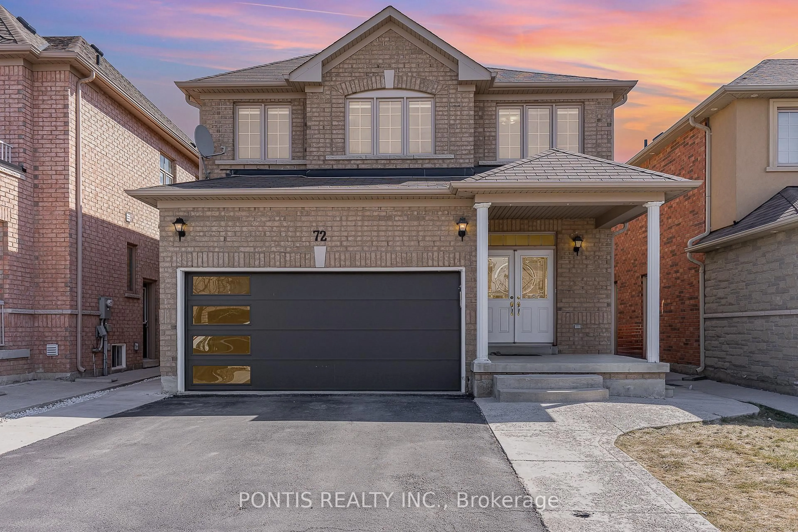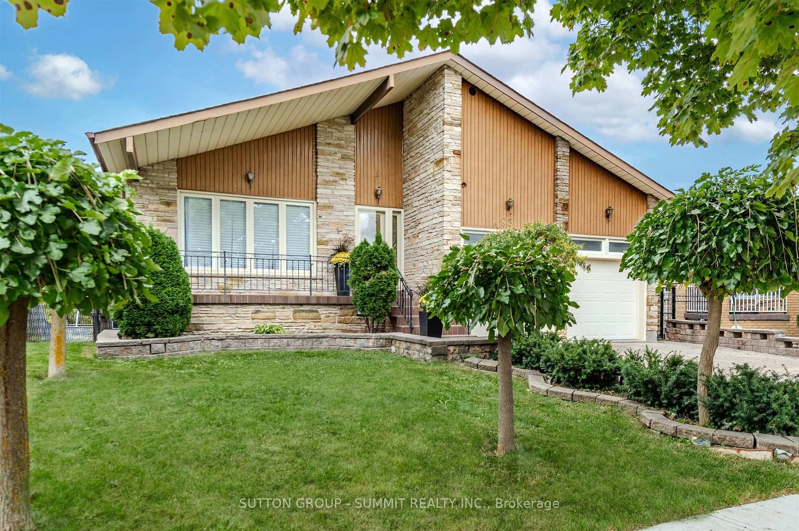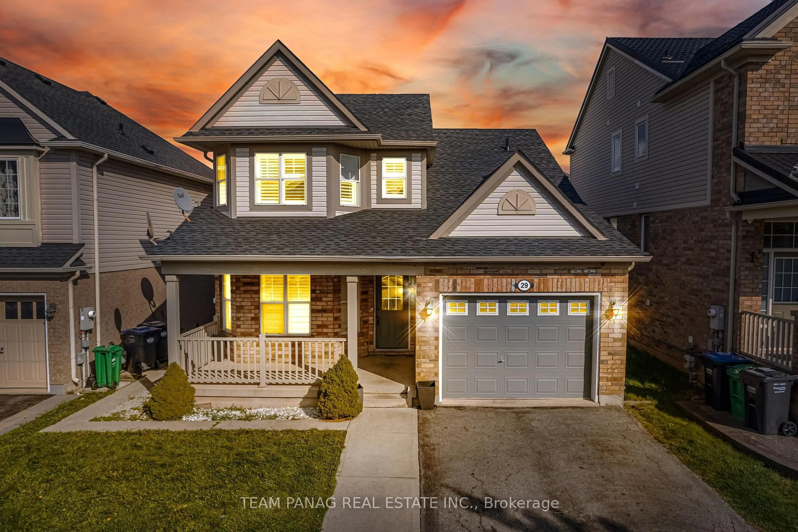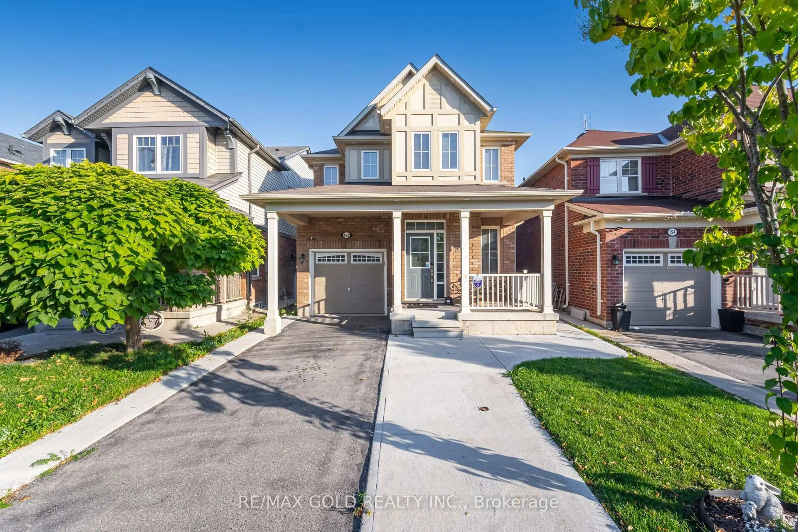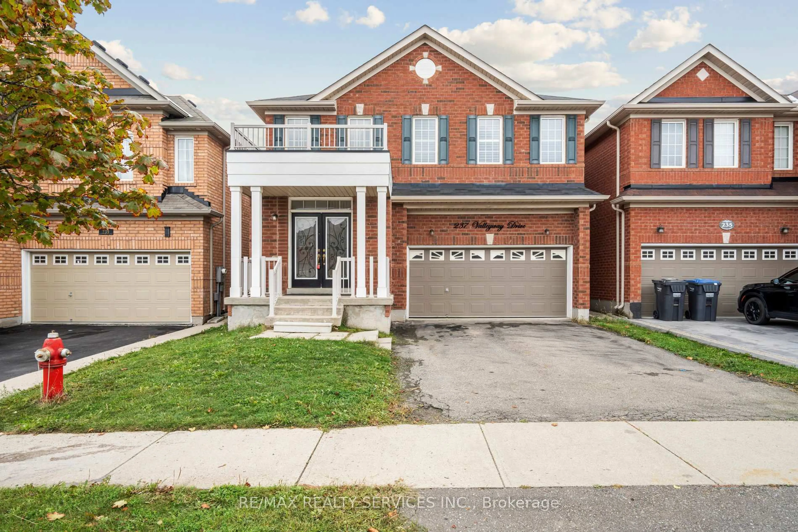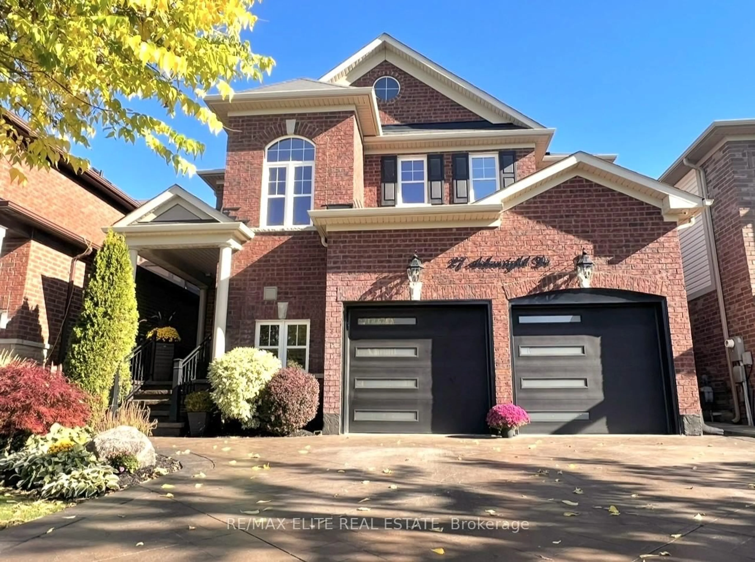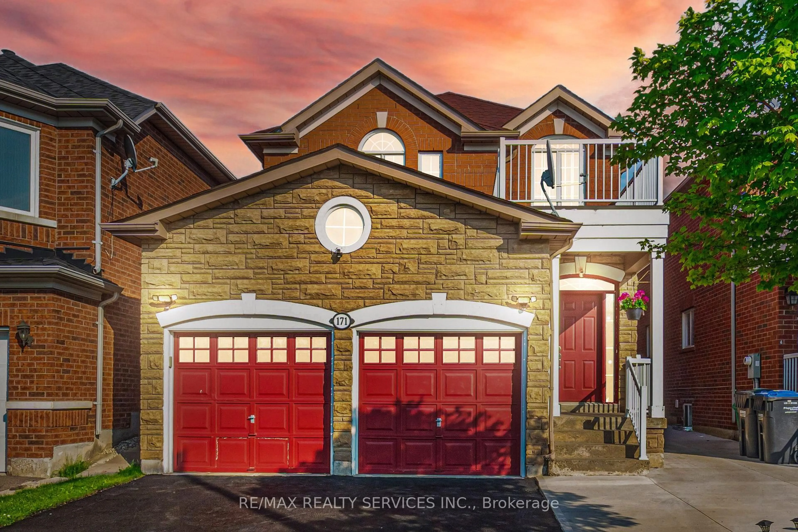Discover the epitome of luxury living in downtown Brampton with this impeccably maintained home. Step into a spacious open-concept family room, perfect for gatherings, complete with two cozy wood-burning fireplaces. The chefs dream kitchen boasts ample counter and cupboard space, inspiring culinary creativity for both dinner parties and quick meals. The backyard oasis features a saltwater pool, installed in 2020, providing the ultimate summer retreat. A new fence ensures privacy for sun-soaked days and poolside gatherings with loved ones. The fully finished basement with a side entrance offers versatile extra living space, ideal for a home office, recreation room, or guest suite. A significant upgrade includes a 50-year metal roof installed in 2018, enhancing durability and energy efficiency. Located on a desirable street, this home is close to amenities, schools, and parks, making it perfect for families in a vibrant community. This blend of modern amenities and classic charm offers.
Inclusions: Stainless Steel Fridge,Electric Stove, Dishwasher, Microwave RangehoodWhite Clothes Washer & Clothes Dryer, Built in Cabinetry Window Coverings, Electrical Light Fixtures, Bathroom Mirrors, Built-In Cabinet, Barn Door, Attached Mirror above Fireplace
