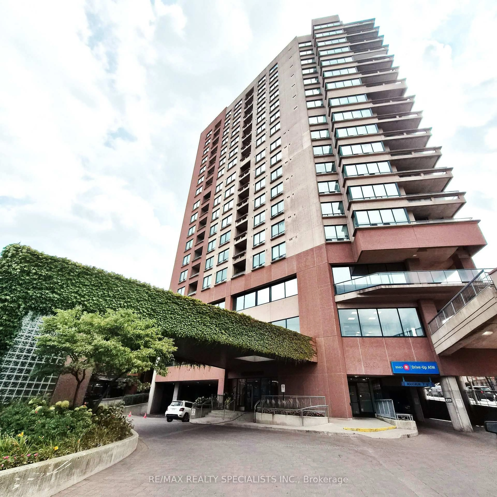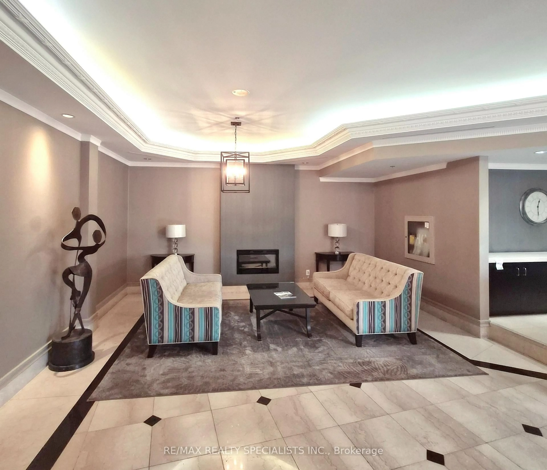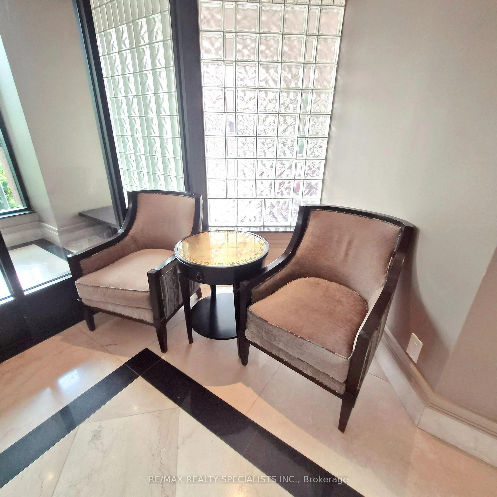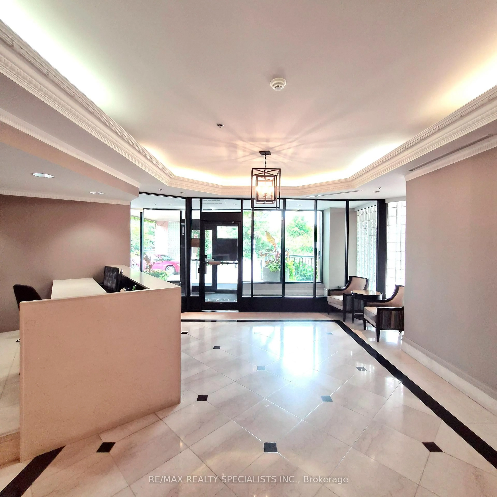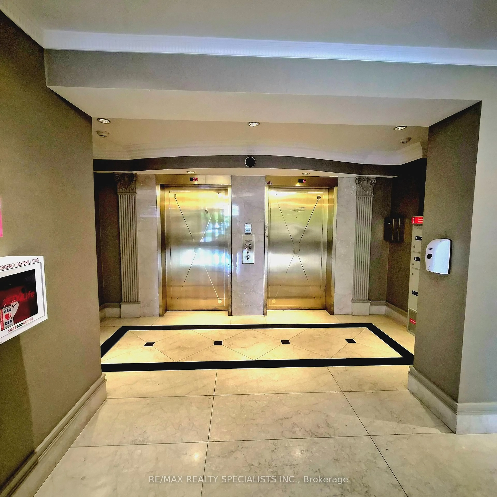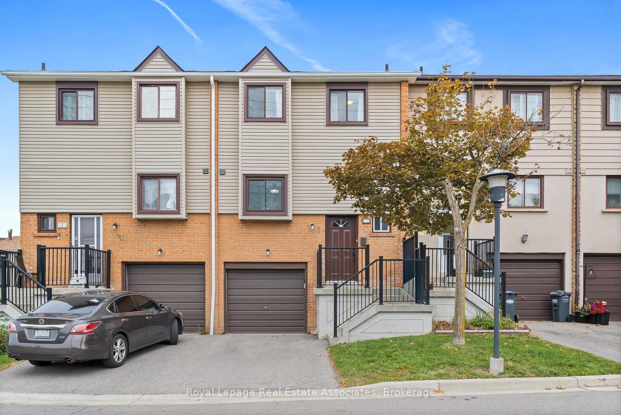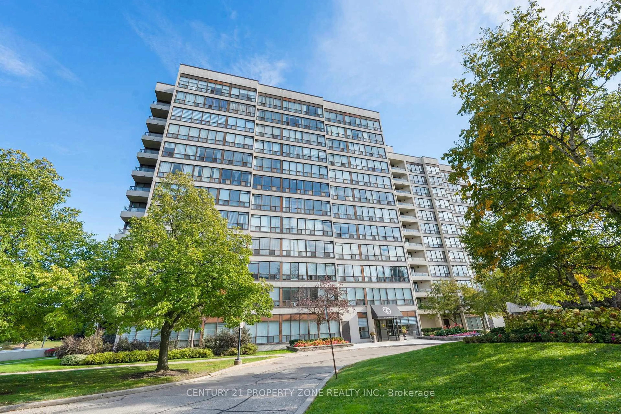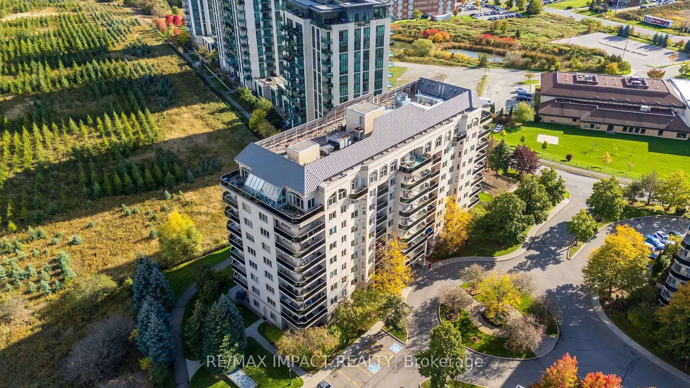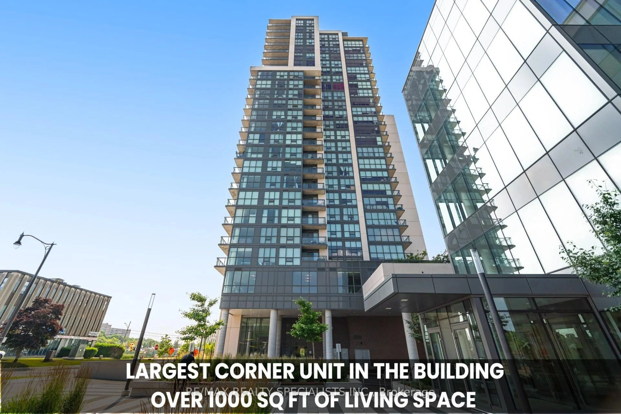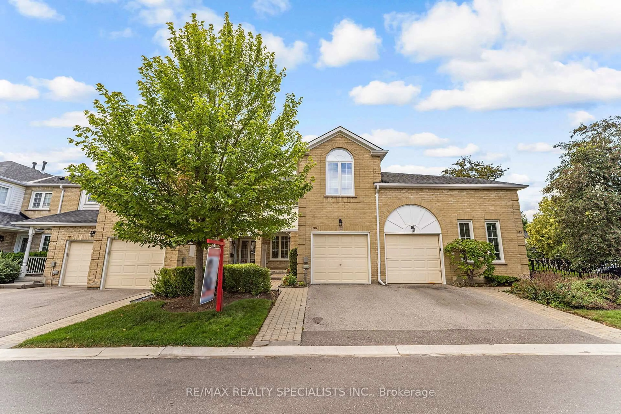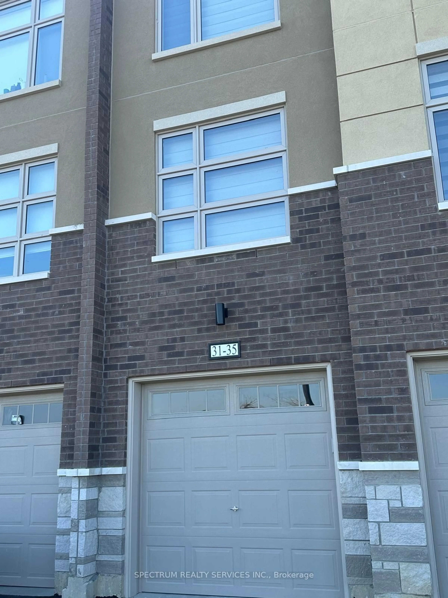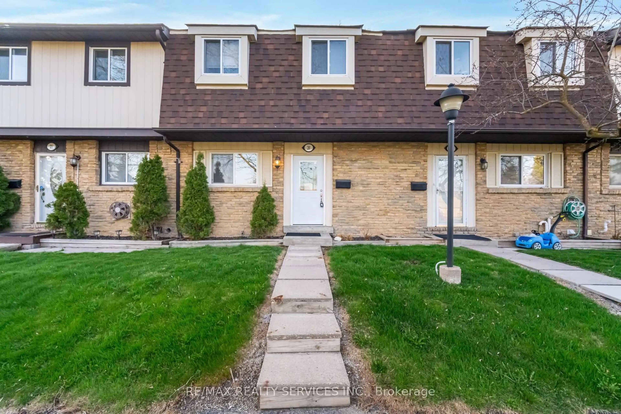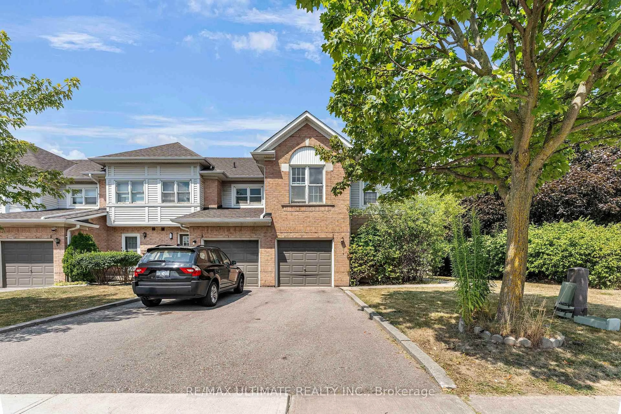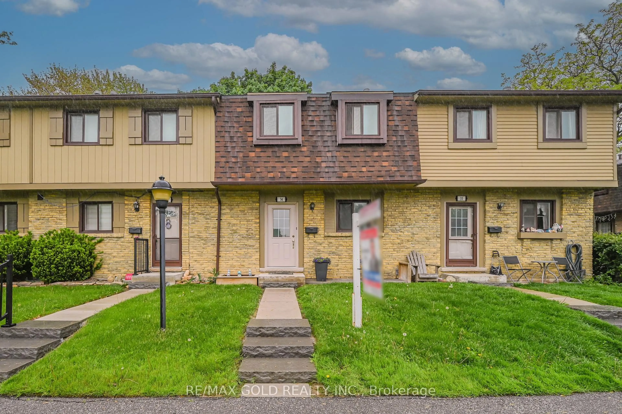1 Belvedere Crt #1502, Brampton, Ontario L6V 4M6
Contact us about this property
Highlights
Estimated valueThis is the price Wahi expects this property to sell for.
The calculation is powered by our Instant Home Value Estimate, which uses current market and property price trends to estimate your home’s value with a 90% accuracy rate.Not available
Price/Sqft$464/sqft
Monthly cost
Open Calculator
Description
Welcome to Suite 1502 in the sought-after building at 1 Belvedere Court. This spacious 1230 sq ft suite offers a huge 90 sq ft balcony, the whole width of the unit, overlooking the city and the countryside in the distance with a western exposure. The boutique-style building sits on a private court with access to all downtown amenities...shops, restaurants, Gage Park, Go train station, The Rose Theatre, Public transit, trails, YMCA, and easy access to major roads and highways. This "center hall" plan offers a large, spacious living room and a separate formal dining room. On each wing of the suite are spacious bedrooms with ensuite baths. The master offers a walk-in closet and an ensuite bath with a shower and a soaker tub, plus a walkout to the balcony. This split bedroom layout offers great privacy for visiting guests. Large eat-in kitchen with an eat-in dinette area. 9' ceiling throughout and a balcony so large you can have your own potted gardens and quaint seating set up like a European-style balcony. Enjoy the evenings with a glass of wine and enjoy the glorious night lights and cityscape, and the Countryside in the distance. All rooms have wall-to-wall windows, soaking in the western sun and a bright, beautiful space all day. Enjoy the garden square summer events and the incredible farmers' market from summer to fall. For those looking for a quiet, well-managed, and maintained building...look no further. This is urban, elite living at its best... in a downtown location.
Property Details
Interior
Features
Flat Floor
Dining
3.56 x 3.0Broadloom / Separate Rm / Formal Rm
Kitchen
2.78 x 3.16Ceramic Floor / Family Size Kitchen / Eat-In Kitchen
Primary
6.5 x 3.8W/I Closet / W/O To Balcony / 5 Pc Ensuite
Bathroom
2.41 x 2.0Separate Shower / Ceramic Floor / Soaker
Exterior
Features
Parking
Garage spaces 1
Garage type Underground
Other parking spaces 0
Total parking spaces 1
Condo Details
Inclusions
Property History
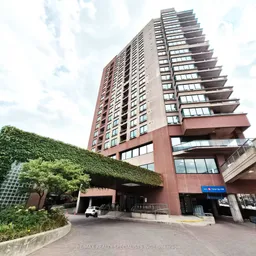
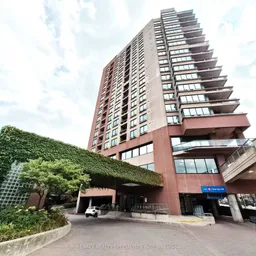 12
12
