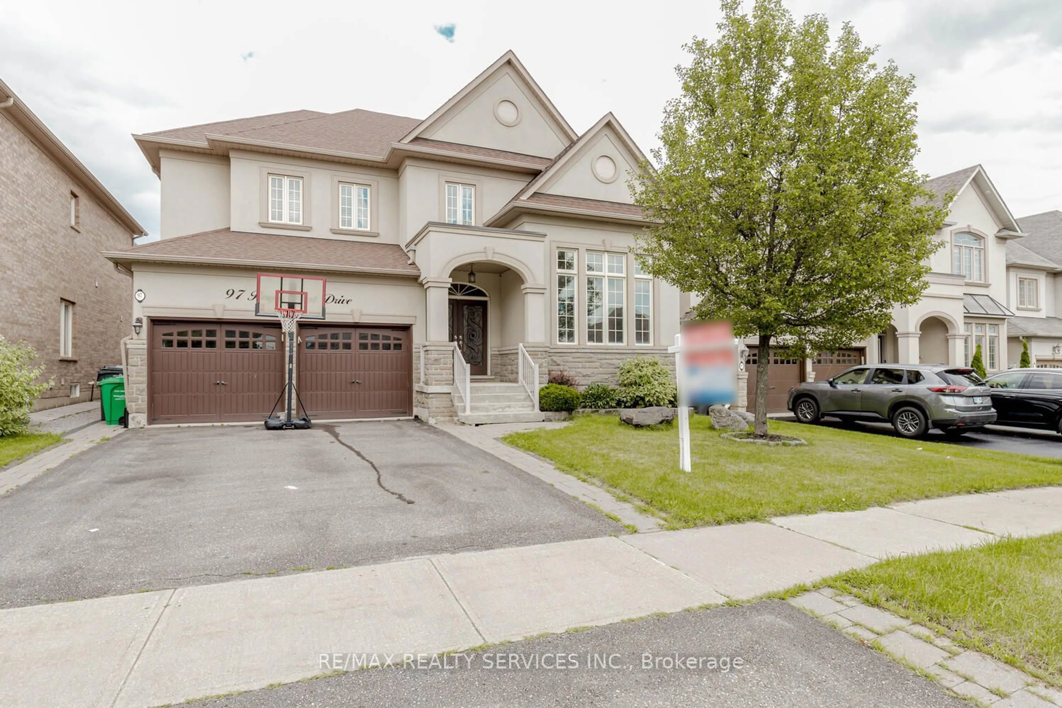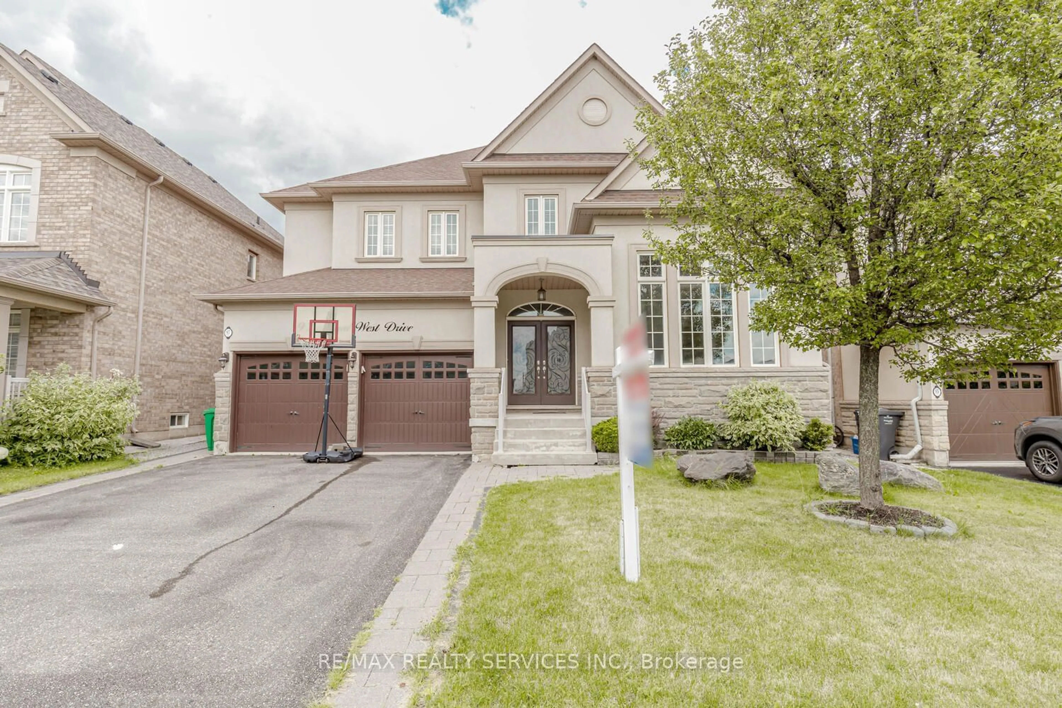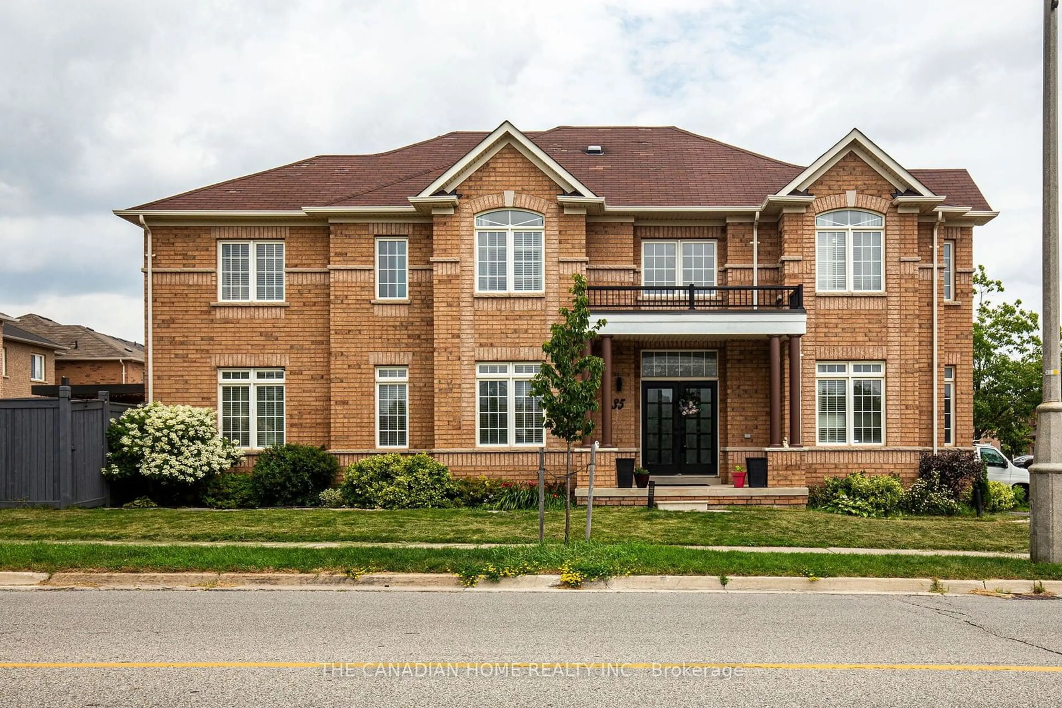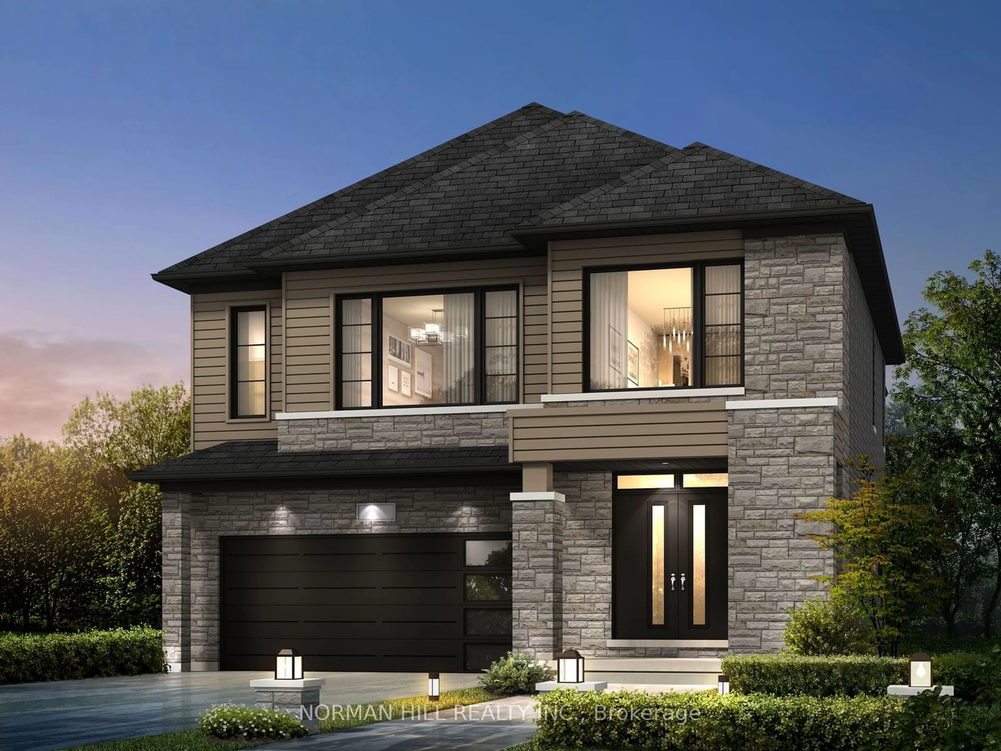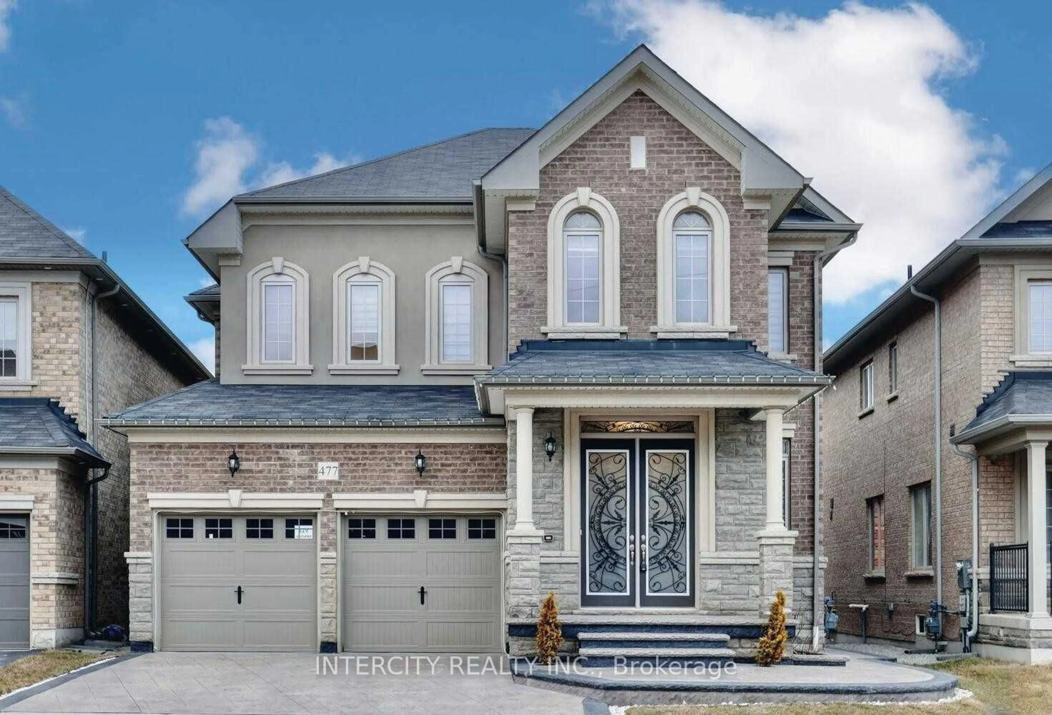97 Royal West Dr, Brampton, Ontario L3K 5V3
Contact us about this property
Highlights
Estimated ValueThis is the price Wahi expects this property to sell for.
The calculation is powered by our Instant Home Value Estimate, which uses current market and property price trends to estimate your home’s value with a 90% accuracy rate.$1,733,000*
Price/Sqft-
Days On Market15 days
Est. Mortgage$8,160/mth
Tax Amount (2024)$8,545/yr
Description
Executive home listed in a very convenient and prestigious neighbourhood, This home has it all - over 4200 of living space, bright and spacious open concept layout, separate side entrance plus entrance through the garage, 9 ft high ceilings, hardwood flooring, and a very large and oasis backyard that has interlocking - perfect for outdoor gatherings on quiet relaxation! Dream kitchen with top of the line stainless steel appliances, extended cabinets reaching the ceiling, granite countertops, and a butler pantry! Upstairs you have 4 generously sized bedrooms and a loft for office, potential to build a 5th bedroom- including a master bedroom with a luxurious ensuite bathroom and his and her walk-in closets! Basement has a separate bedroom and a bathroom, Kitchen, tons of storage. With its prime location near top-rated schools, Golf club, parks, shopping, and dining, this home offers easy access to all that Brampton has to offer. A rare gem that combines luxury, comfort, and convenience
Upcoming Open House
Property Details
Interior
Features
2nd Floor
Loft
4.63 x 3.07Large Closet / Large Window
5th Br
3.71 x 3.04Large Closet / Large Window
Prim Bdrm
6.40 x 3.84W/I Closet / 5 Pc Ensuite
3rd Br
3.84 x 3.35Large Closet / Large Window
Exterior
Features
Parking
Garage spaces 2
Garage type Built-In
Other parking spaces 4
Total parking spaces 6
Property History
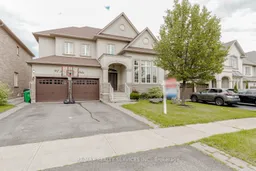 40
40Get up to 1% cashback when you buy your dream home with Wahi Cashback

A new way to buy a home that puts cash back in your pocket.
- Our in-house Realtors do more deals and bring that negotiating power into your corner
- We leverage technology to get you more insights, move faster and simplify the process
- Our digital business model means we pass the savings onto you, with up to 1% cashback on the purchase of your home
