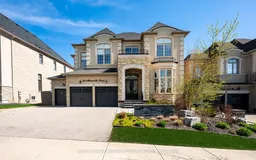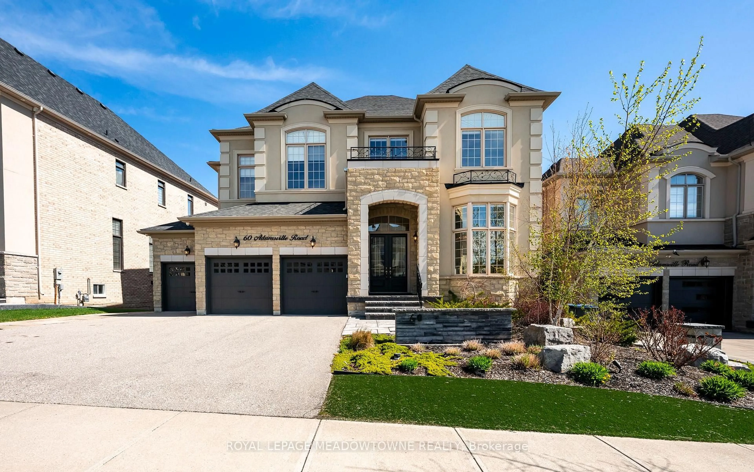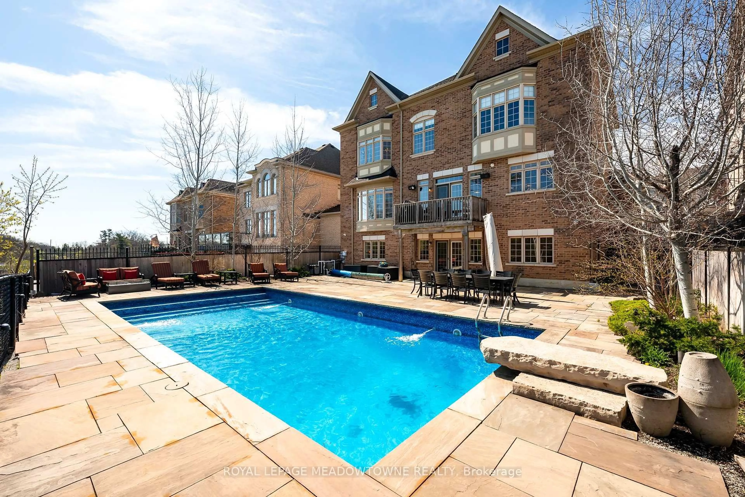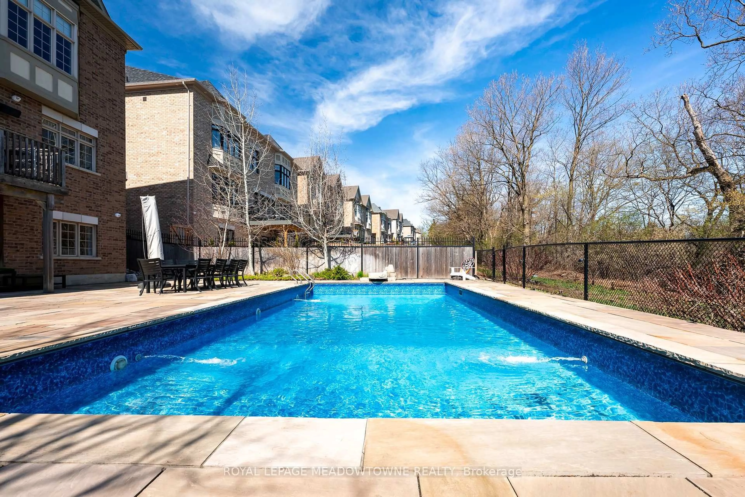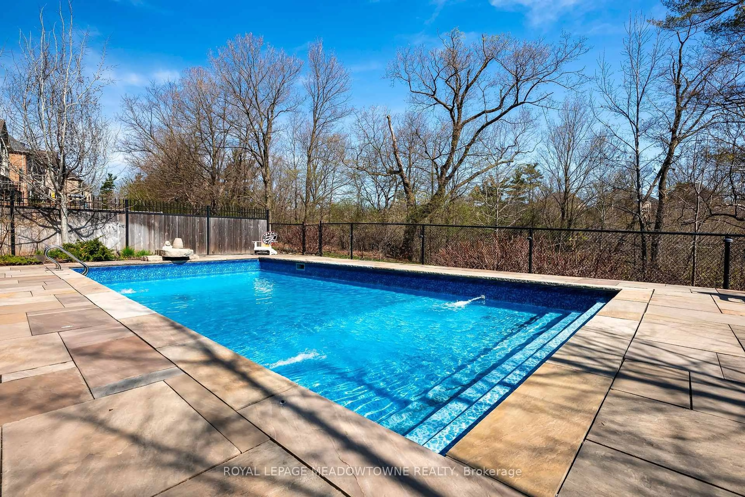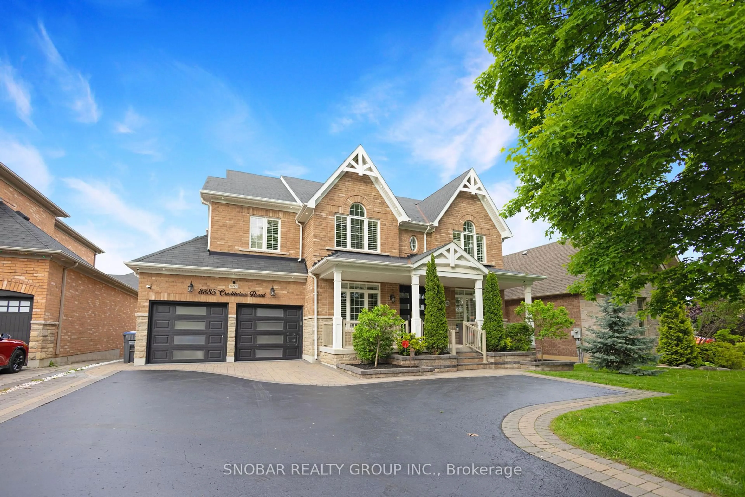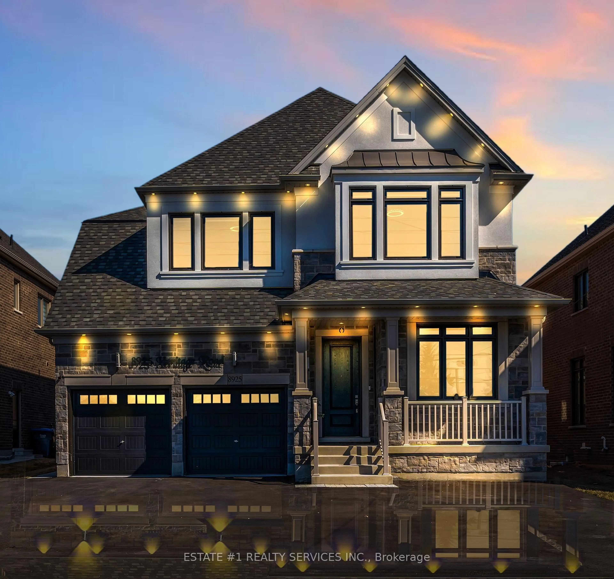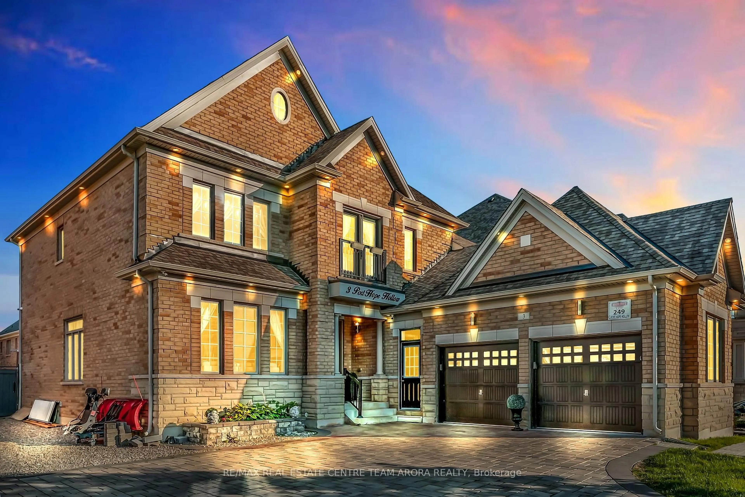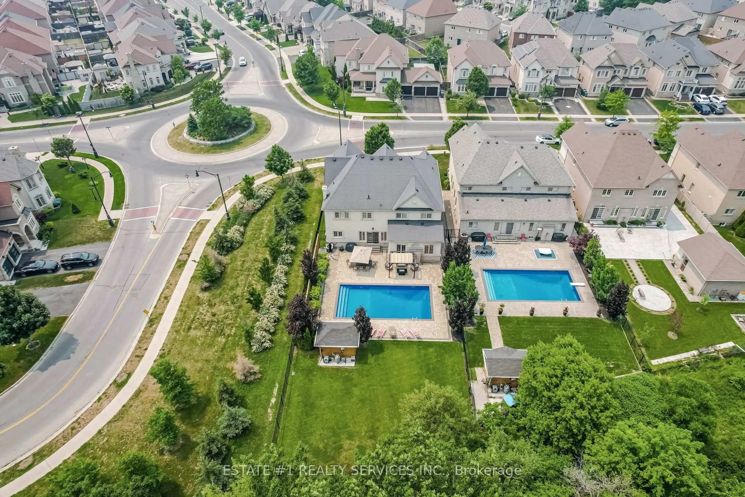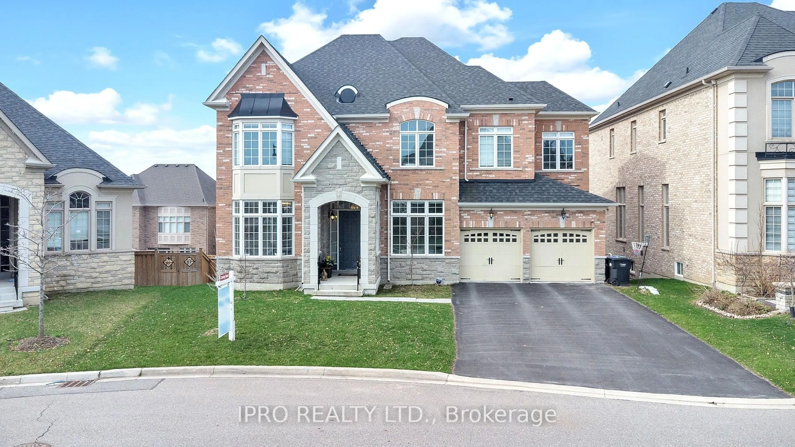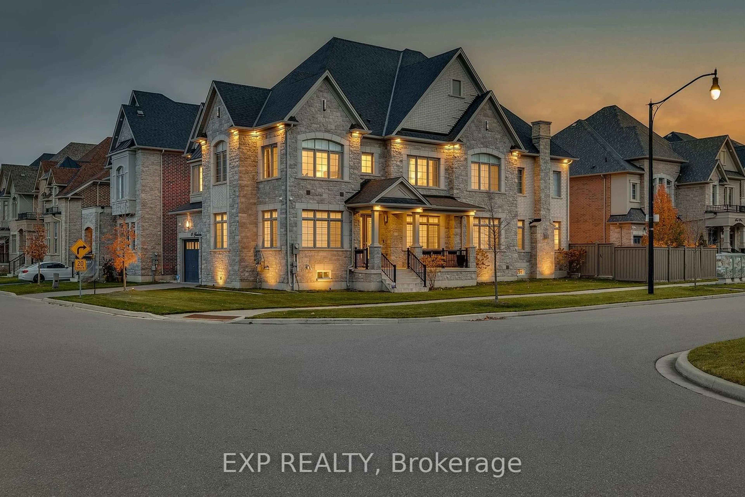60 Adamsville Rd, Brampton, Ontario L6X 2X4
Contact us about this property
Highlights
Estimated valueThis is the price Wahi expects this property to sell for.
The calculation is powered by our Instant Home Value Estimate, which uses current market and property price trends to estimate your home’s value with a 90% accuracy rate.Not available
Price/Sqft$668/sqft
Monthly cost
Open Calculator

Curious about what homes are selling for in this area?
Get a report on comparable homes with helpful insights and trends.
+9
Properties sold*
$1.4M
Median sold price*
*Based on last 30 days
Description
This exceptional luxury home backing onto a ravine in prestigious Credit Ridge is a must see! Grand design meets everyday comfort with over 5300 sq ft of living space. Through double doors, an elegant foyer welcomes you with wide-plank oak floors, crown moulding, and designer fixtures. The gourmet kitchen boasts a 10-seat island, quartz and granite countertops, walk-in pantry, paneled fridge/freezer, dual ovens, twin dishwashers, and undercabinet lighting. Garden doors open to a deck overlooking a manicured yard and an 1836 saltwater pool. Three sided gas fp in living room, custom office with built-in cabinets, Upstairs, there's an additional family room w/gas fp, primary suite is a private retreat with coffered ceilings, chandelier-lit freestanding tub, glass rain shower, heated floors, and an expansive closet. Each bedroom features access to bathrooms and walk-in closets. The walkout lower level, with a fifth bedroom, 4-piece bath, and separate entrance, accommodates multigenerational living. Additional extras include two solid oak staircase with wrought-iron spindles, custom window treatments, all upgraded light fixtures, cac, cvac, security cameras, ceiling fans in all bedrooms, includes all b/i t.vs , 3 garage door openers, hot water tank owned, rental water softener and chlorine filtration (approx $70/mo.) ring door bell, b/i speakers. Professionally painted and decorated. Note some custom furniture available for purchase
Property Details
Interior
Features
Main Floor
Dining
6.4 x 4.3Open Concept / hardwood floor / Crown Moulding
Living
5.5 x 8.03Fireplace / Picture Window / O/Looks Dining
Kitchen
7.95 x 5.66B/I Appliances / Centre Island / Walk-Out
Office
3.6 x 4.91Bay Window / Pot Lights / hardwood floor
Exterior
Features
Parking
Garage spaces 3
Garage type Attached
Other parking spaces 6
Total parking spaces 9
Property History
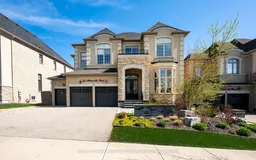 50
50