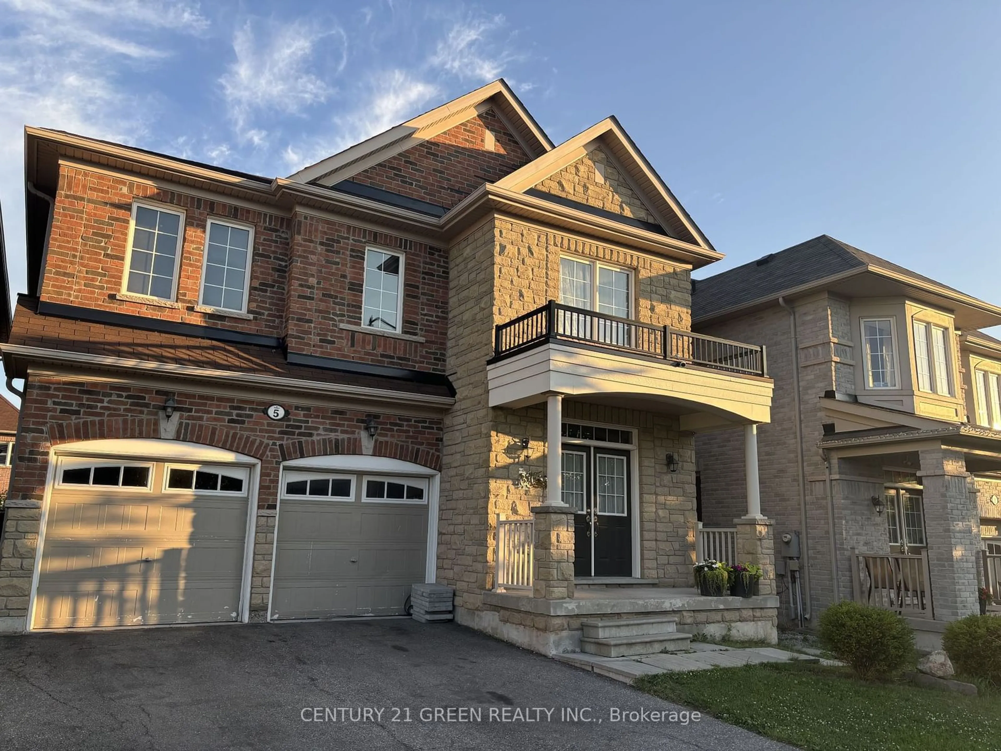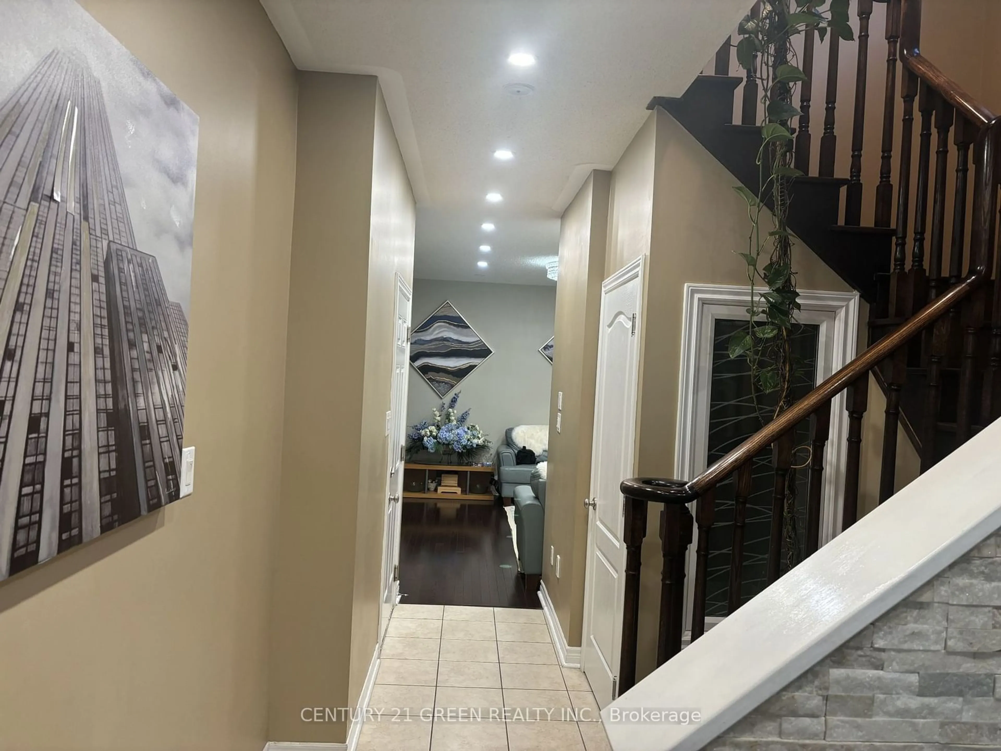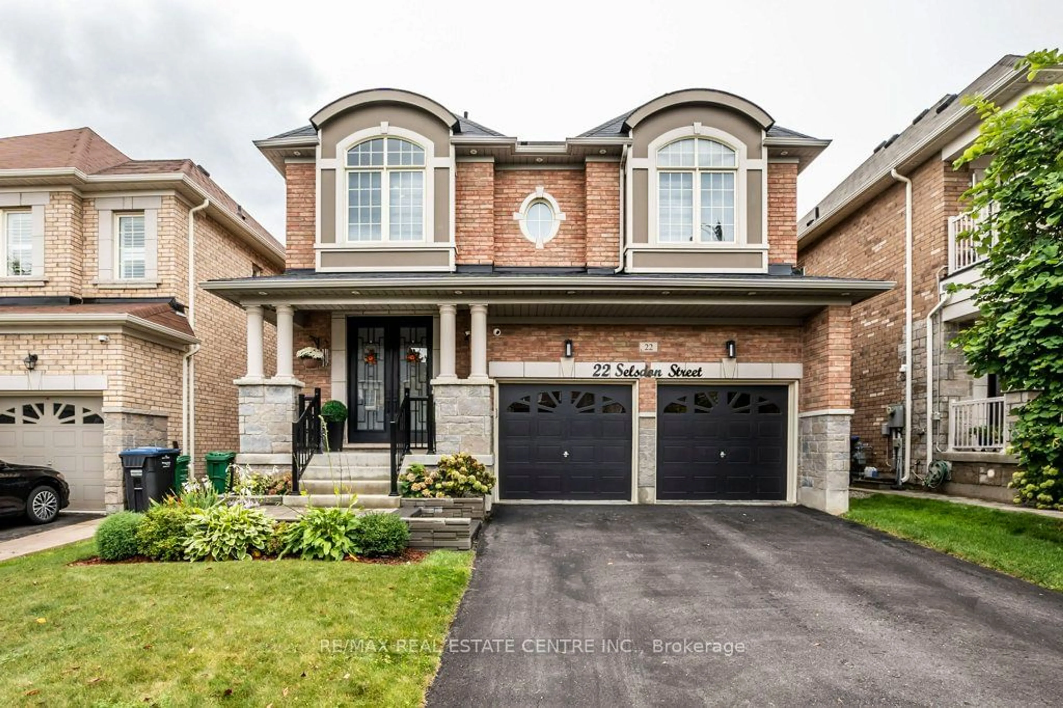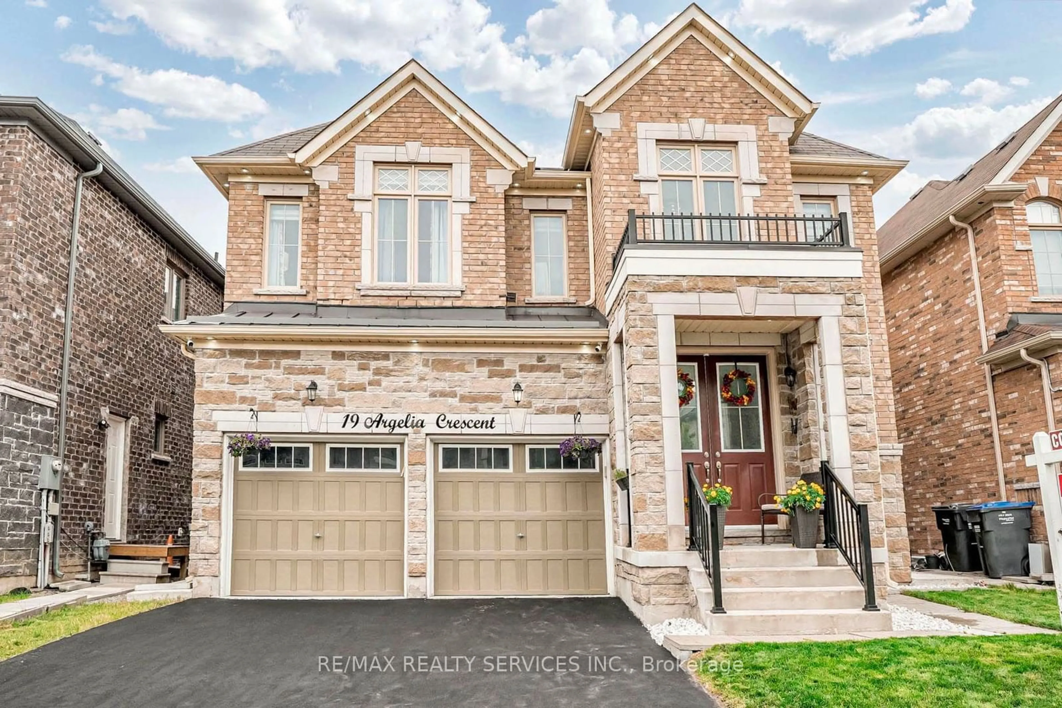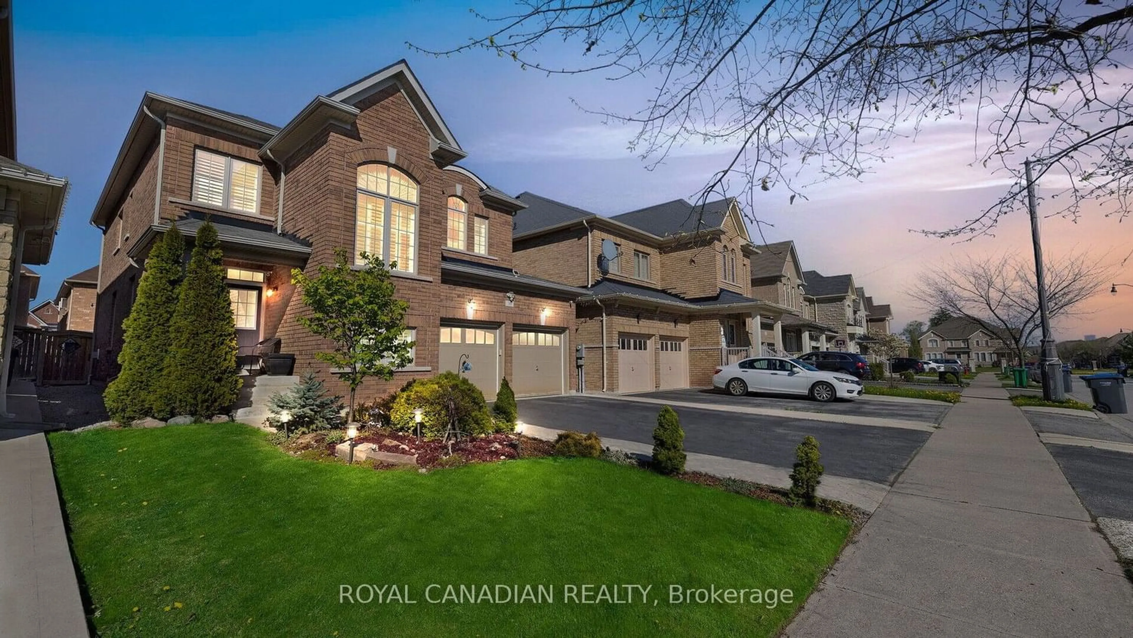5 Beechmont Dr, Brampton, Ontario L6Y 0X1
Contact us about this property
Highlights
Estimated ValueThis is the price Wahi expects this property to sell for.
The calculation is powered by our Instant Home Value Estimate, which uses current market and property price trends to estimate your home’s value with a 90% accuracy rate.$1,617,000*
Price/Sqft$549/sqft
Est. Mortgage$6,438/mth
Tax Amount (2024)$8,555/yr
Days On Market55 days
Description
Absolute stunner! Step inside to a foyer entry with natural lighting. Nestled on a quiet street next to a Future public park in Credit Valley, this almost 2900 Sq. Ft. plus 1200 sq. ft. basement Total Aprox. 4100 Sq. ft. living space home features hardwood flooring on main and second floor on hall way and master room, 9 ft ceilings on main, a chef's kitchen with a huge island, stainless steel appliances, and garden door leading to a double-tier custom wooden deck in the backyard. The main floor includes a gas fireplace in the family room, a spacious living area, a separate formal dining, a breakfast bar, and a dining area in the kitchen. The upper level offers 4 spacious bedrooms, ensuite washroom and walk-in closets, with the Master room boasting hardwood flooring, his and hers walk-in closets. This house has a LEGAL Basement Apartment, with a separate entrance, includes 3 bedrooms, a bathroom, a spacious kitchen, a huge living area, and a separate laundry. Additional features include a lawn watering sprinklers, electric car charging outlet, 2 car garage and a 2 car parking on driveway. This home perfectly combines elegance, functionality, and comfort. Shows with confidence.
Property Details
Interior
Features
2nd Floor
Prim Bdrm
5.79 x 3.66Hardwood Floor / 4 Pc Ensuite / W/I Closet
2nd Br
3.35 x 3.96Broadloom / Closet / 4 Pc Ensuite
3rd Br
3.67 x 3.44Broadloom / 3 Pc Ensuite / W/I Closet
4th Br
4.27 x 3.23Broadloom / W/I Closet / 4 Pc Ensuite
Exterior
Features
Parking
Garage spaces 2
Garage type Built-In
Other parking spaces 2
Total parking spaces 4
Property History
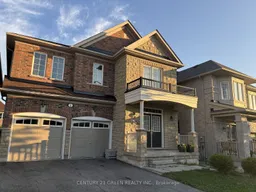 36
36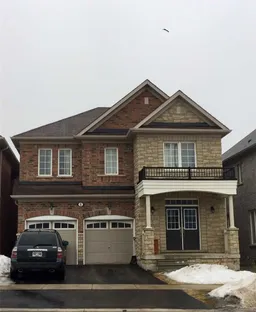 4
4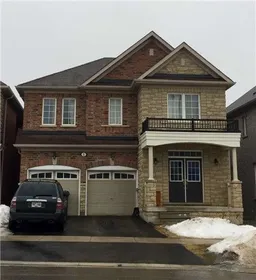 14
14Get up to 1% cashback when you buy your dream home with Wahi Cashback

A new way to buy a home that puts cash back in your pocket.
- Our in-house Realtors do more deals and bring that negotiating power into your corner
- We leverage technology to get you more insights, move faster and simplify the process
- Our digital business model means we pass the savings onto you, with up to 1% cashback on the purchase of your home
