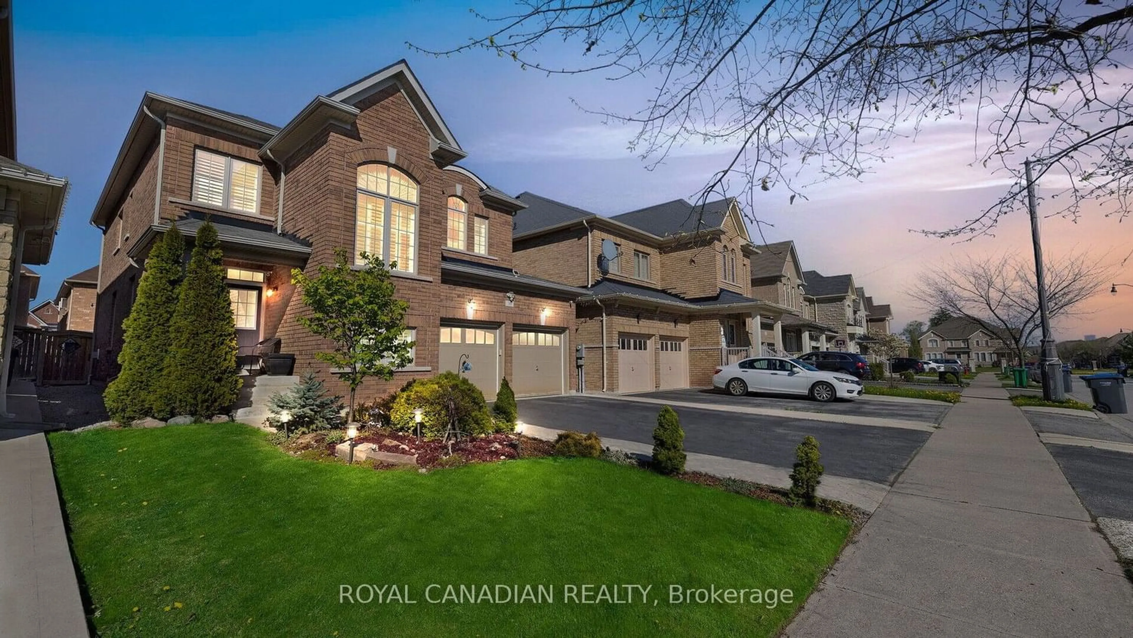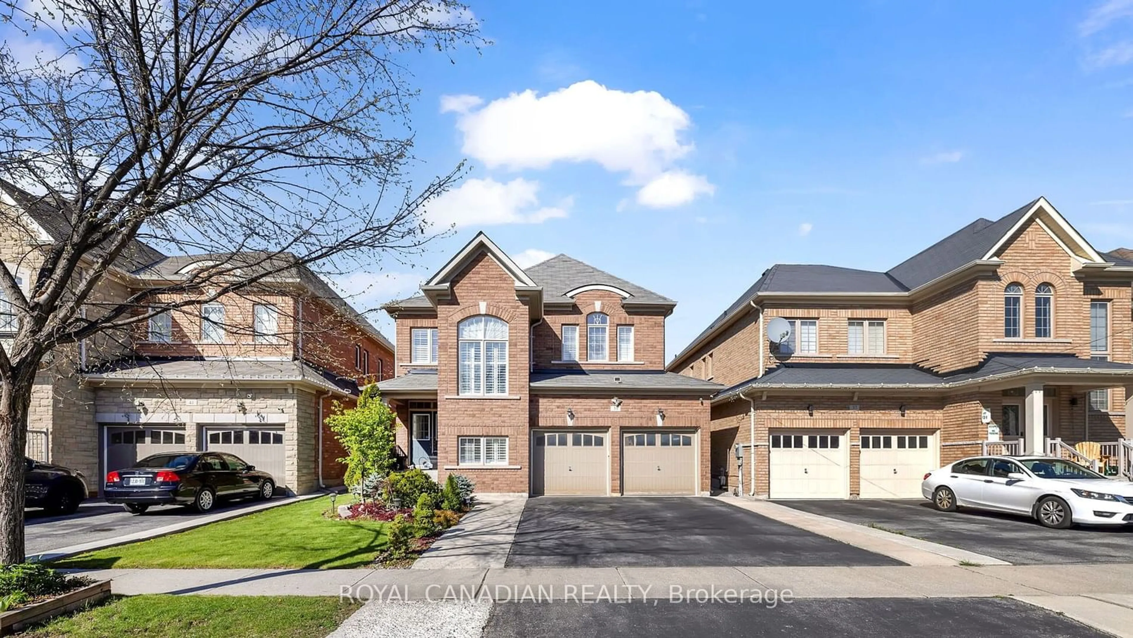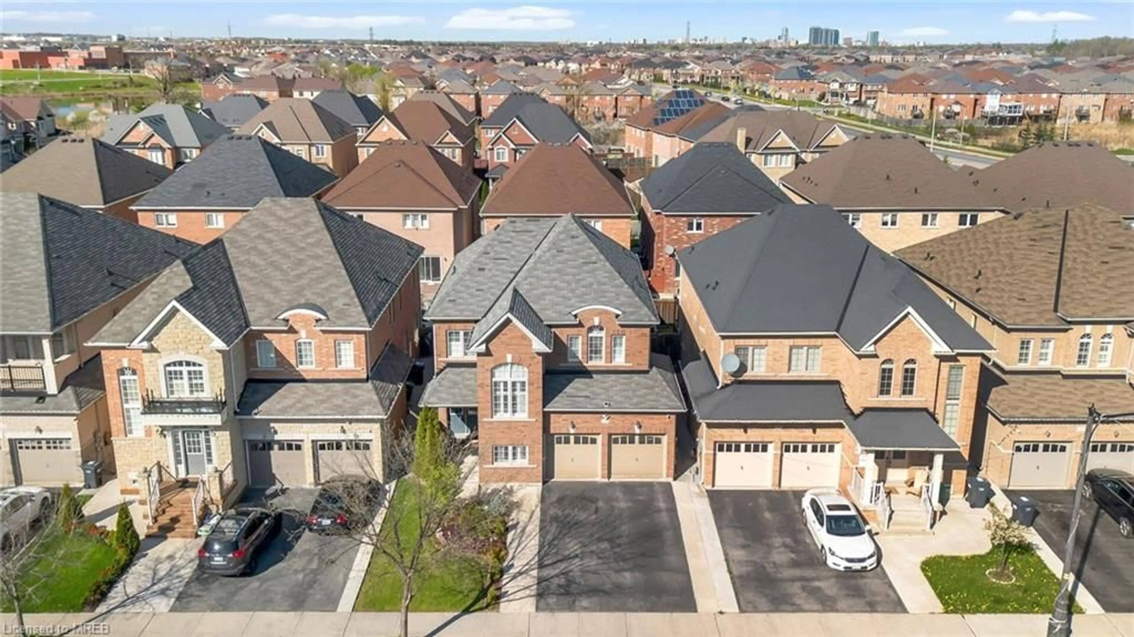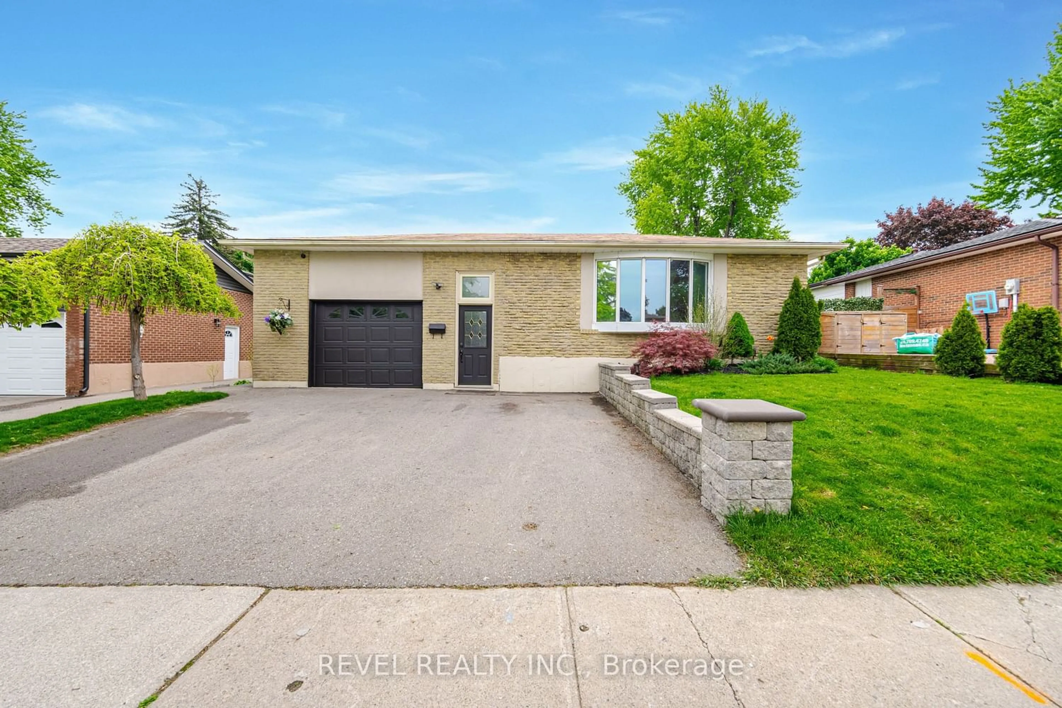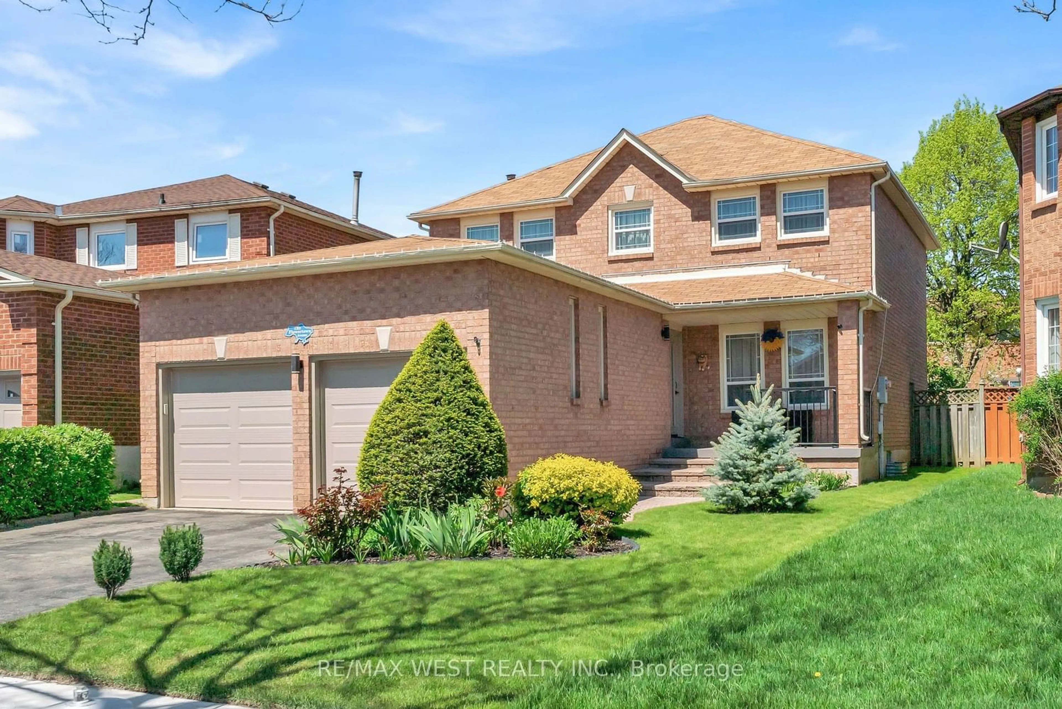39 Orangeblossom Tr, Brampton, Ontario L6X 3B5
Contact us about this property
Highlights
Estimated ValueThis is the price Wahi expects this property to sell for.
The calculation is powered by our Instant Home Value Estimate, which uses current market and property price trends to estimate your home’s value with a 90% accuracy rate.$1,309,000*
Price/Sqft-
Days On Market14 days
Est. Mortgage$6,442/mth
Tax Amount (2023)$7,681/yr
Description
LOCATION, LOCATION! Absolutely stunning and superbly maintained detached home in Brampton's prestigious Credit Valley area, features a double-car garage and a welcoming double-door entry. As you enter, a spacious foyer leads you to the elegant living and dining area, complemented by hardwood flooring and California shutters On Windows. The main floor boasts a 9 ft ceiling and includes a separate cozy family room with a gas fireplace, ideal for family gatherings. The chef's delight kitchen is equipped with granite countertops, a stylish backsplash, and stainless steel appliances. In Backyard a wooden deck and gazebo awaits for your outdoor entertainment needs. Upstairs, enjoy the comfort of four spacious bedrooms and three full washrooms. This home is conveniently located close to transit, Mount Pleasant GO station, plazas including Walmart and Home Depot, and parks. Original owners have taken real pride in ownership, making this a must-see property! Seeing is believing!
Property Details
Interior
Features
Main Floor
Kitchen
2.74 x 4.41Ceramic Floor / Granite Counter / Stainless Steel Appl
Breakfast
3.04 x 3.59Ceramic Floor / W/O To Deck
Family
5.18 x 3.65Hardwood Floor / Fireplace / California Shutters
Living
4.35 x 6.09Hardwood Floor / Coffered Ceiling / Combined W/Dining
Exterior
Features
Parking
Garage spaces 2
Garage type Built-In
Other parking spaces 4
Total parking spaces 6
Property History
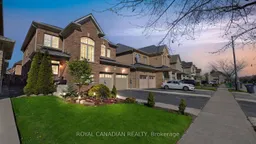 40
40Get an average of $10K cashback when you buy your home with Wahi MyBuy

Our top-notch virtual service means you get cash back into your pocket after close.
- Remote REALTOR®, support through the process
- A Tour Assistant will show you properties
- Our pricing desk recommends an offer price to win the bid without overpaying
