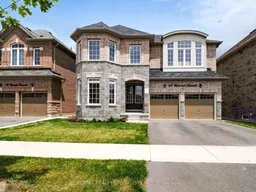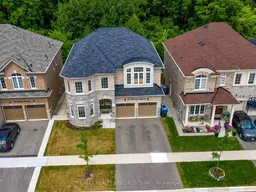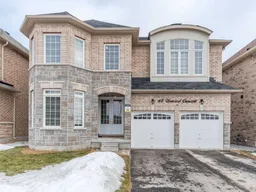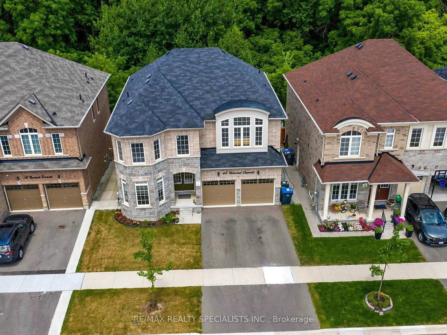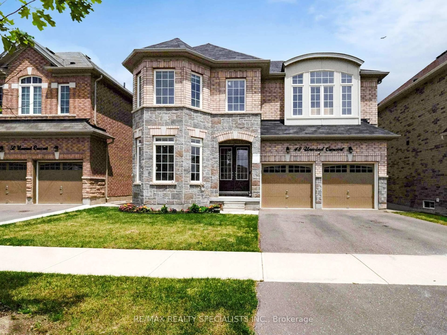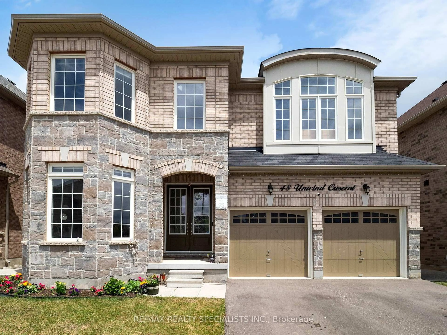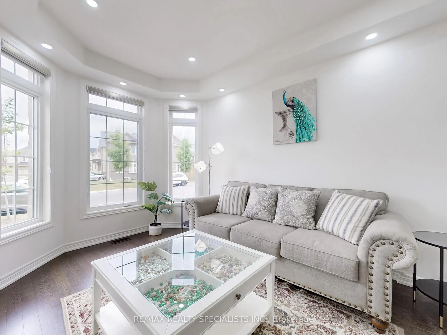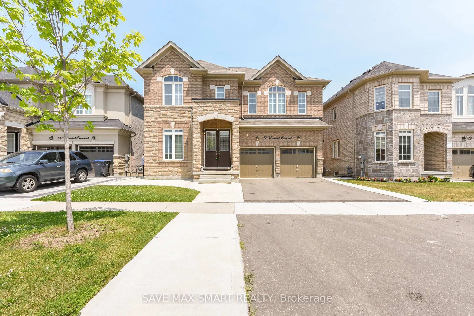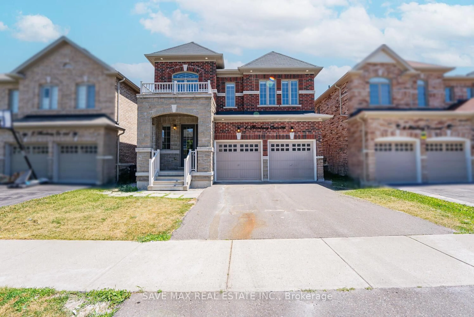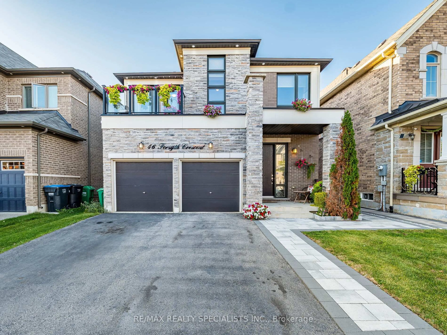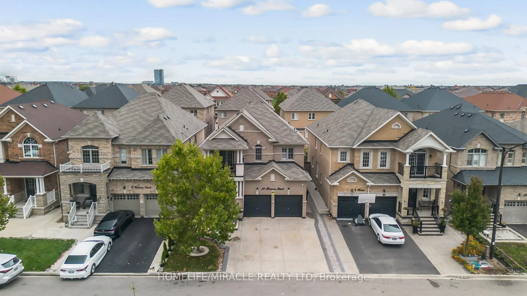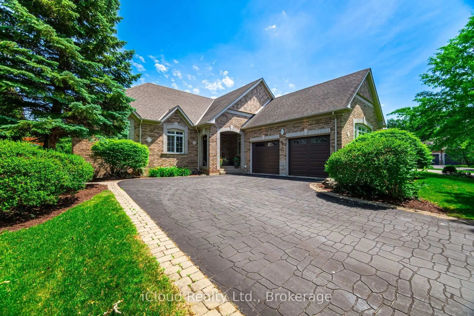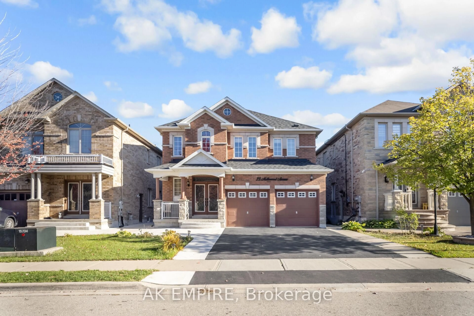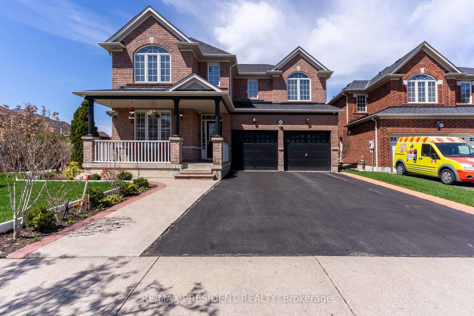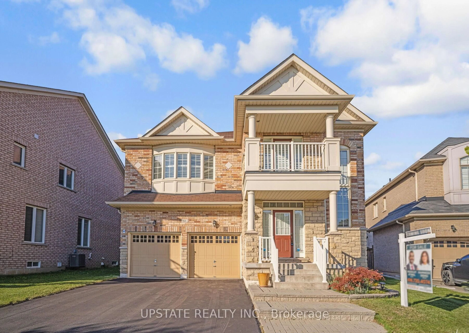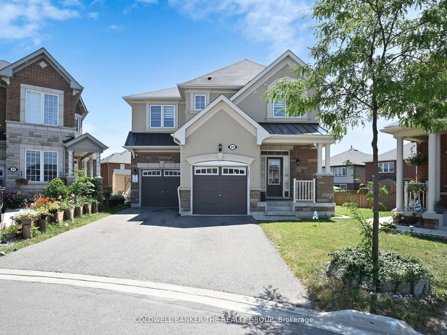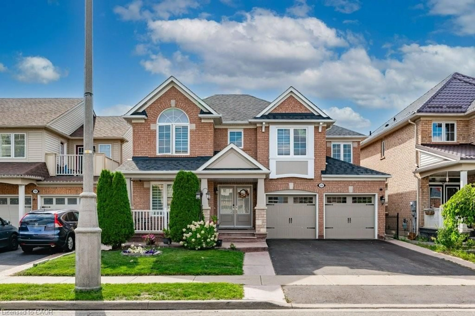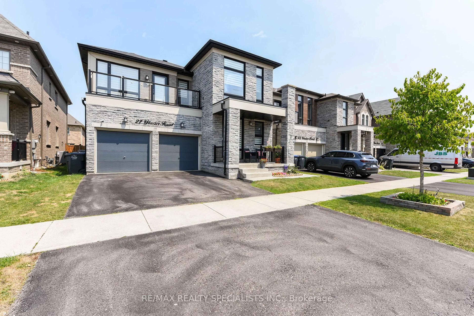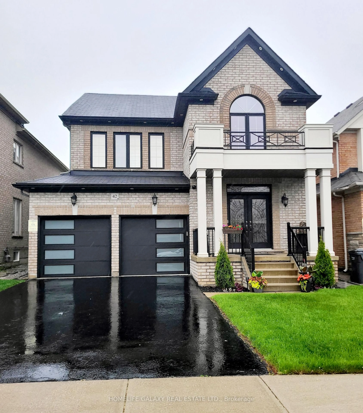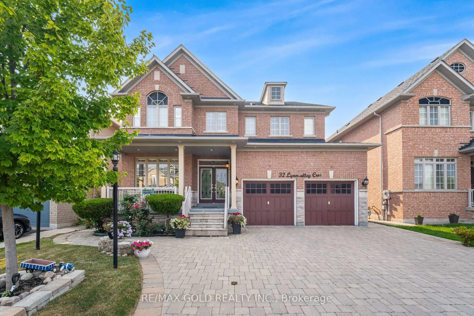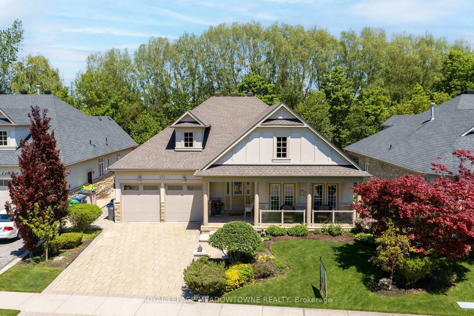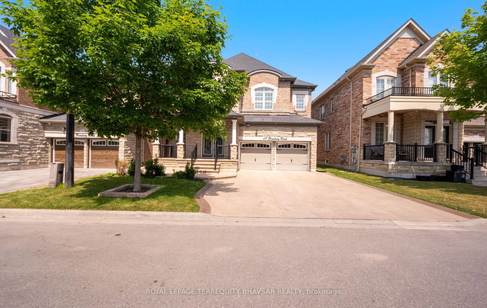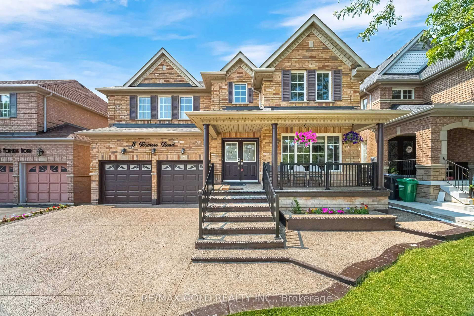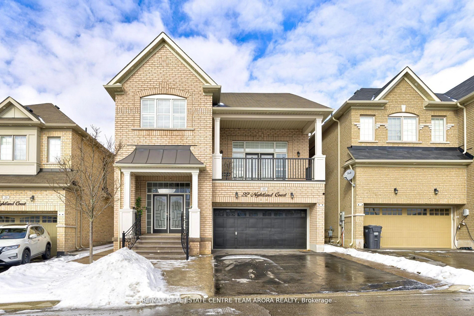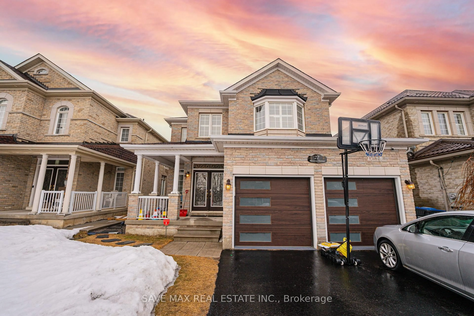48 Unwind Cres, Brampton, Ontario L6X 5J8
Contact us about this property
Highlights
Estimated valueThis is the price Wahi expects this property to sell for.
The calculation is powered by our Instant Home Value Estimate, which uses current market and property price trends to estimate your home’s value with a 90% accuracy rate.Not available
Price/Sqft$513/sqft
Monthly cost
Open Calculator

Curious about what homes are selling for in this area?
Get a report on comparable homes with helpful insights and trends.
+9
Properties sold*
$1.4M
Median sold price*
*Based on last 30 days
Description
Luxury Living Backing onto Deep Ravine in Prestigious Credit Valley! Welcome to this beautifully upgraded home, perfectly situated on apremiumdeep ravine lot in the highly desirable Credit Valley neighborhood. From the moment you arrive, you're greeted by a striking double doorentry thatopens into a bright, spacious layout designed for both elegance and comfort. Enjoy 9-foot ceilings on the main and second foorsfeaturing 2Primary Bedroom and 3 Full bath on second Floor , rich hardwood fooring, and pot lights that create a warm, inviting ambiancethroughout. Theheart of the homea chef-inspired kitchen features extended custom cabinetry, granite countertops, an oversized island, andmarble backsplash. Itseamlessly fows into a sun-fled living area with views of the lush ravineperfect for relaxing or entertaining. Upstairs, ahardwood staircase withwrought iron pickets leads to generously sized bedrooms and a well-appointed layout ideal for family living. Somepicture virtually staged. Theunspoiled basement offers endless potential for a personal touchwhether its a home theatre, gym, or in-law suite.Backed by nature and fnishedwith premium upgrades, this home offers luxury, privacy, and unbeatable value in one of Bramptons fnestcommunities.
Property Details
Interior
Features
Main Floor
Dining
3.38 x 6.09hardwood floor / Combined W/Living / Pot Lights
Family
3.56 x 3.35Centre Island / Granite Counter / Stainless Steel Appl
Kitchen
3.56 x 3.56Porcelain Floor / Combined W/Kitchen / W/O To Deck
Breakfast
4.87 x 4.51hardwood floor / Pot Lights / Large Window
Exterior
Features
Parking
Garage spaces 2
Garage type Detached
Other parking spaces 4
Total parking spaces 6
Property History
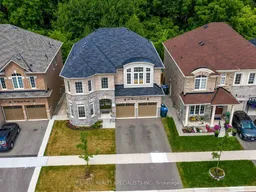 44
44