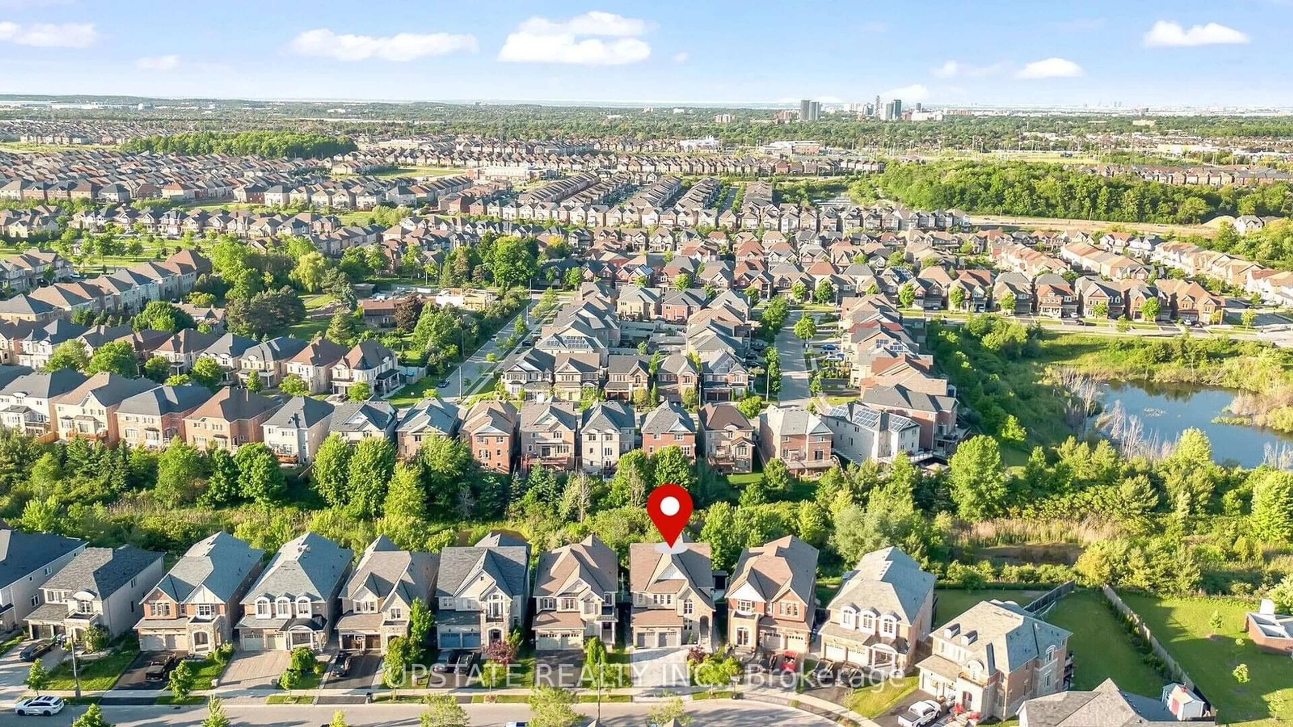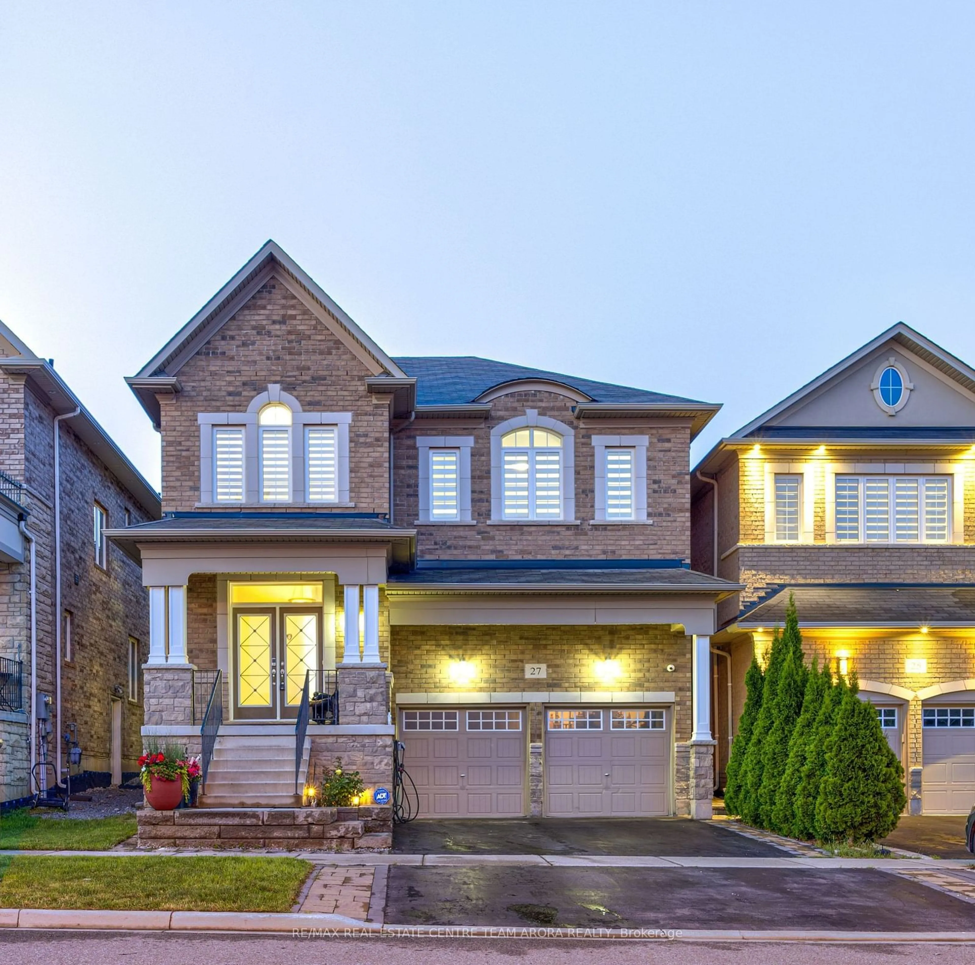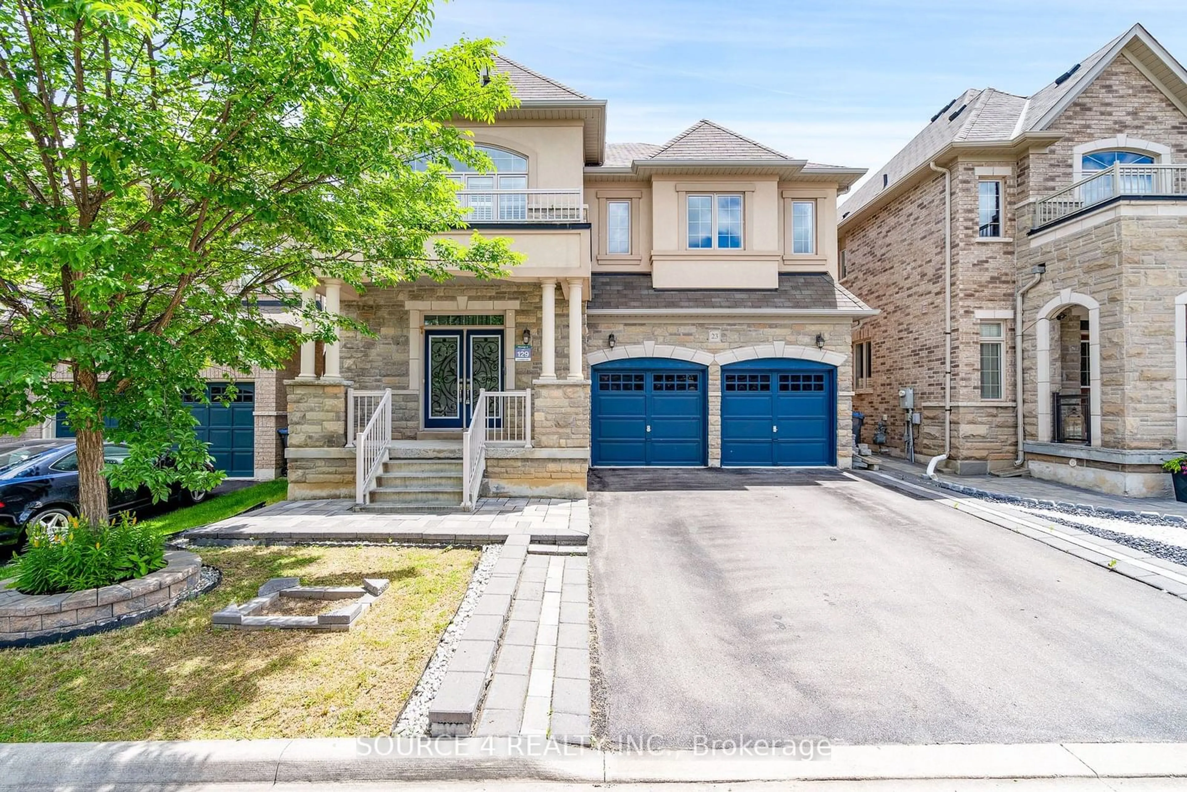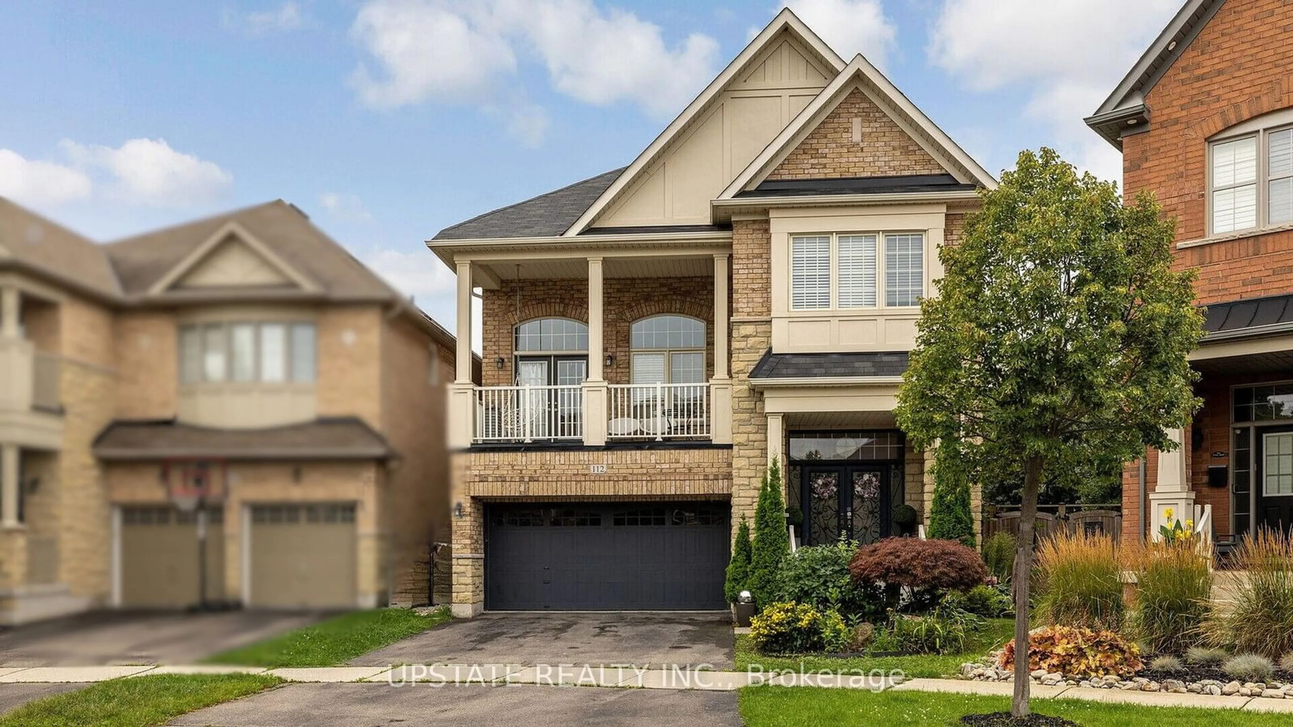33 Interlacken Dr, Brampton, Ontario L6X 0W7
Contact us about this property
Highlights
Estimated ValueThis is the price Wahi expects this property to sell for.
The calculation is powered by our Instant Home Value Estimate, which uses current market and property price trends to estimate your home’s value with a 90% accuracy rate.$1,436,000*
Price/Sqft$604/sqft
Days On Market5 days
Est. Mortgage$7,086/mth
Tax Amount (2024)$6,922/yr
Description
Welcome to this magnificent home in the sought-after Credit Valley neighborhood. With 4 + 2 bedrooms and 5 bathrooms, this opulent detached home provides a spacious and refined living environment. Enter into a spacious entryway that is open to above ceiling, a main floor with gorgeous hardwood floors, and bright living and dining rooms that flow together into a big family room that features fireplace, pot lights, built-in speakers, and custom cabinetry. Kitchen with granite countertops, a chic backsplash including a central island, premium stainless steel appliances, a pot filler above the stove, a double steam wall oven, and a conventional pantry, the chef's kitchen is a culinary paradise. The breakfast room opens to a bespoke 14-by-25-foot, two-tier composite deck in the rear. The deck's glass panels and aluminum railings provide an unhindered view of the well-kept ravine-aqueduct, conveying a sense of tranquility in the middle of the city. In addition, the backyard has an interlocking rain capture system in the front and rear sections, which is ideal for outdoor eating and lounging. It is located beneath the deck. The top level has a grand primary bedroom with a six-piece bathroom and a large walk-in closet, as well as many roomy secondary bedrooms that are conveniently linked to Jack & Jill style bathrooms. The finished legal walkout basement boasts a central island with quartz countertops, smart lighting, two bedrooms, a full bathroom, and 9-foot ceilings. A 200 AMP electrical system Additionally, there is an electric fireplace with a stone wall. GO station is only a 5-minute drive away, while St. Roch Catholic School, Springbrook Public School, and Ingleborough Public School are all nearby. Near the 407 and 410 highways Offering an unmatched living experience, it is close to all amenities, a shopping center, a convenience store, and much more. SECOND DWELLING UNIT. 200 AMP electrical system.
Property Details
Interior
Features
Main Floor
Living
3.74 x 5.30Hardwood Floor / Combined W/Dining / Pot Lights
Dining
3.74 x 5.30Hardwood Floor / Combined W/Living / Pot Lights
Family
5.24 x 3.65Hardwood Floor / Built-In Speakers / Fireplace
Kitchen
4.20 x 5.51Ceramic Floor / Stainless Steel Appl / Granite Counter
Exterior
Features
Parking
Garage spaces 2
Garage type Attached
Other parking spaces 4
Total parking spaces 6
Property History
 40
40 40
40Get up to 1% cashback when you buy your dream home with Wahi Cashback

A new way to buy a home that puts cash back in your pocket.
- Our in-house Realtors do more deals and bring that negotiating power into your corner
- We leverage technology to get you more insights, move faster and simplify the process
- Our digital business model means we pass the savings onto you, with up to 1% cashback on the purchase of your home




