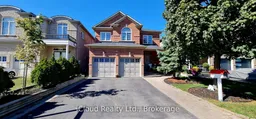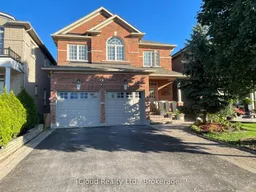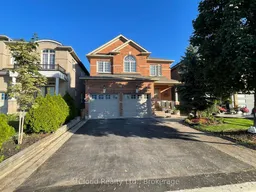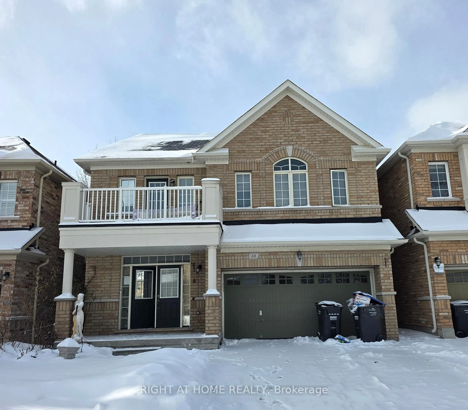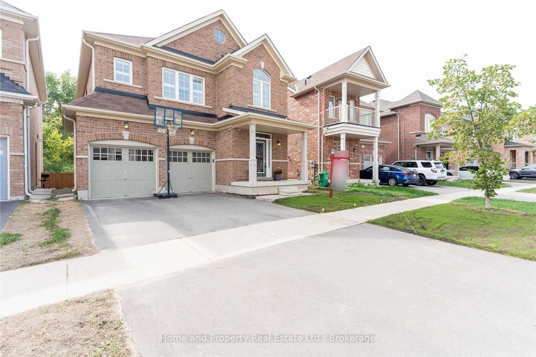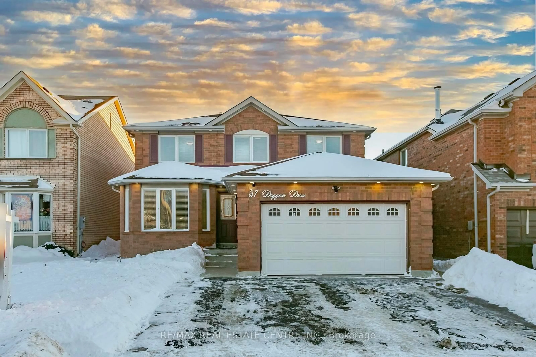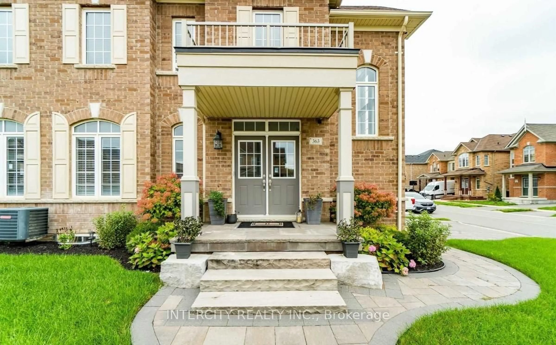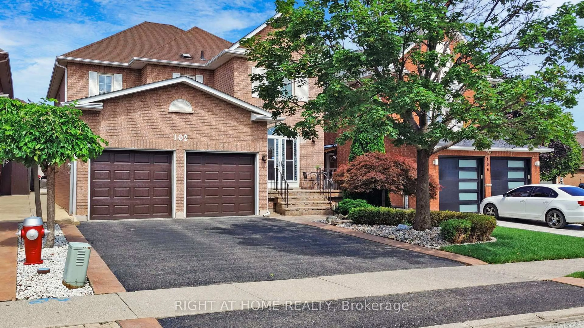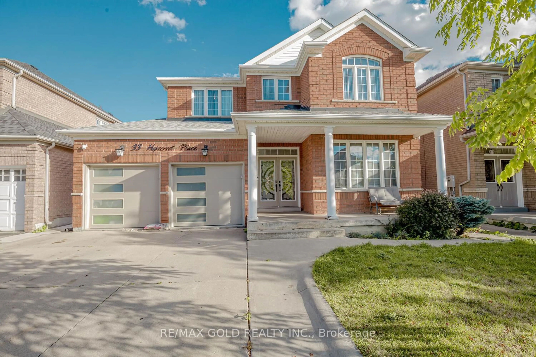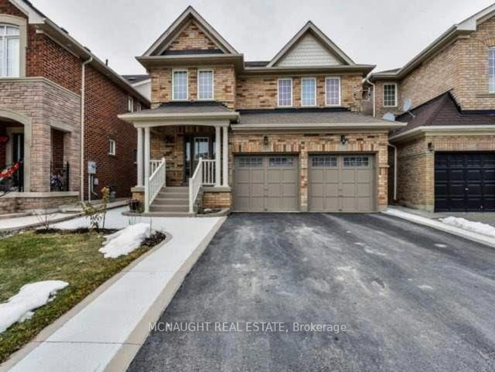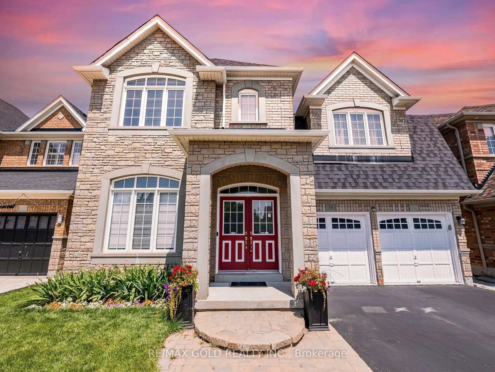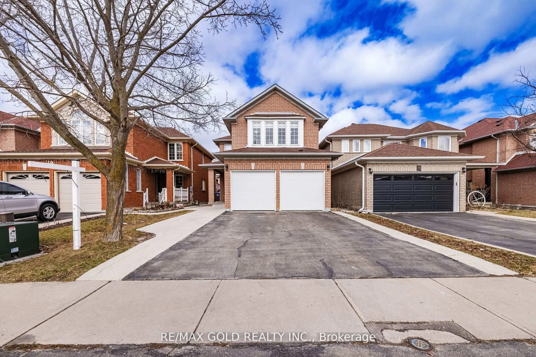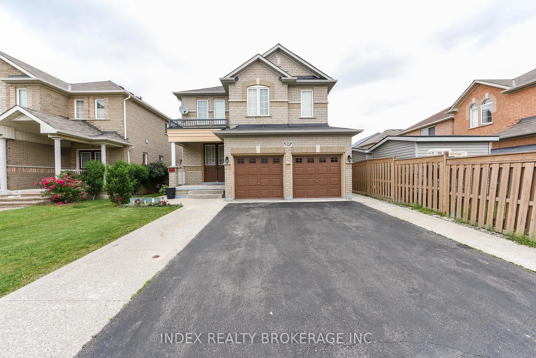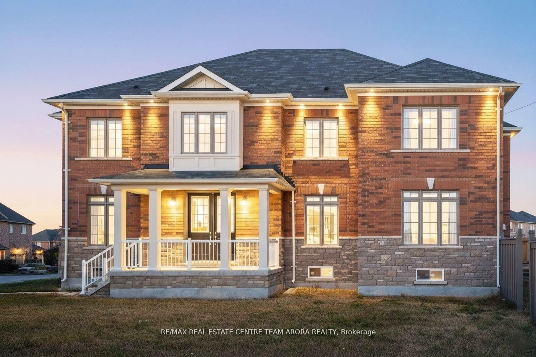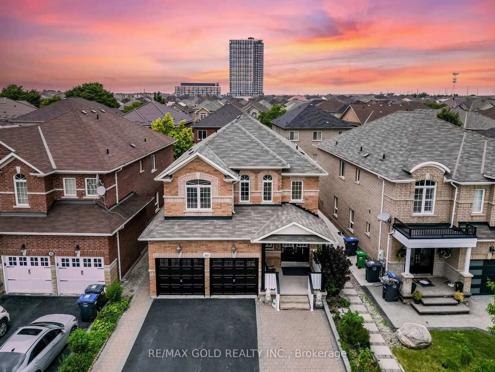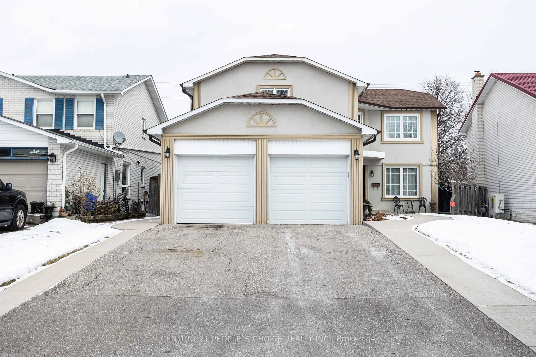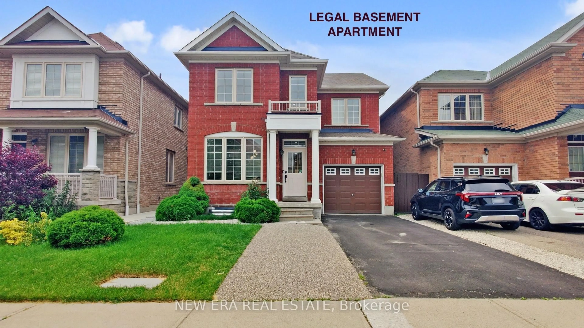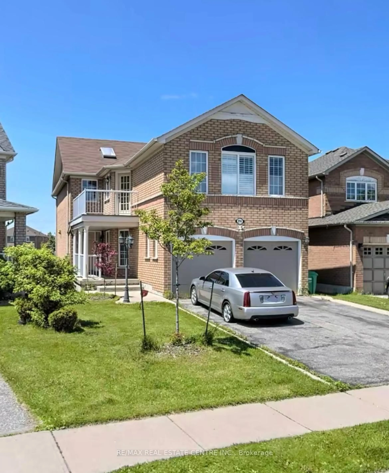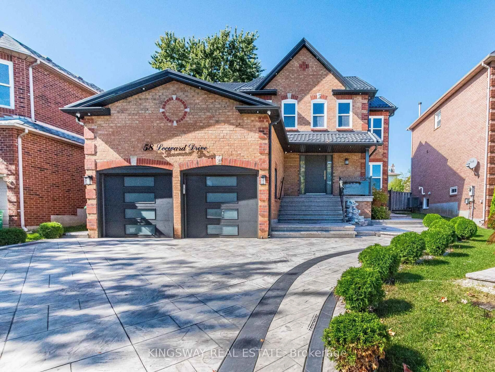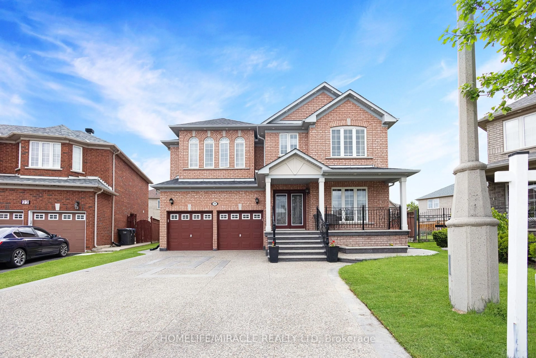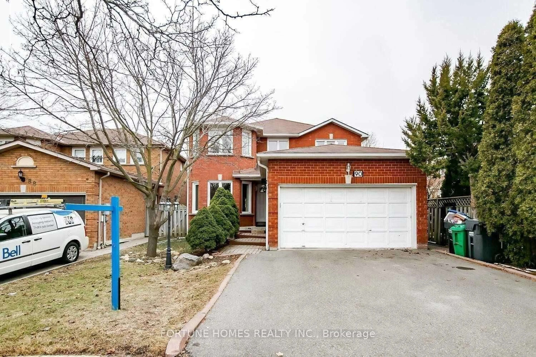Real Pride of Ownership! Definitely An Absolute Showstopper And A Must-See! Priced To Sell Immediately, +3,240 Square Feet of Living Space, (Basement 948 SF Finished Area), Upper Level More than 2,300 S/F, Sidewalk-Free Privacy, Double Door Entry, Porch Interlocking, Great Open Concept Layout, Finished In Law Suite, Additional Kitchen in the Basement, Hardwood Flooring in The Basement, Enlarged Windows in The Basement, Totally Renovated House, Just A Short Walk To Mount Pleasant GO Station, Functional Layout, Very Good Size Bedrooms, Master Bedroom Boast Unique Modern Top Of The Line Finishes & Fixtures(2023), Furniture And Décor To Create Your Own Modern Mash-Up, in 5Pc Ensuite. Lots Of Natural Light Throughout, Children's Paradise Carpet Free Home, Soaking Stand Alone Bathtub in Front Of A Large Window And Stunning Bathroom Mirrored Barn Door in Master Bedroom(2023). Newly Renovated 4Pc Bathroom in Upper Level(2025), Newly Updated State Of The Art Kitchen(2023), A Stylish Porcelain Backsplash W/Accent Lights(2023), Porcelain Floorings in The Kitchen(2023), Floor To Ceiling Cabinetry(2023), Main Level 9 Foot Ceiling, 6" Modern Tall Baseboard(2022), Décor Light Switches Throughout(2022), LED Pot Lights Main Level and Upper Level(2023), New Roof Shingles(September 2025 W/15 Year Warranty Parts & Labor), Extra Wide Attic Insulation(2022), Main Level Powder Room(2022), Balance Lights in the Kitchen, Door W/Paneled See Thru Window From the House To Garage, Garage Door Opener, Very Bright & Clean. No stone unturned, freshly painted, totally finished and renovated, Double Car Garage 19'8" X 18, Additional Storage in the Garage. Additional Storage in the Basement, Dream Backyard with custom built 14'x12' shingle roof gazebo with lights, flower & garden backyard, 24'x20' wooden deck, 13'X6' Additional Covered Notch & Lights in the Backyard, Fruit Trees, Charming Garden and much more.
Inclusions: Stainless Steel Fridge and Stove on Main level, S/S Fridge and Stove in Bsmt, S/S B/I Bosch D/W and B/I LG Microwave on M/L, Clothes Washer, Clothes Dryer, Central Air Conditioning and Related Equipment, Clothes Washer Water Softener System, Air Purifying System, Existing Window Coverings(shades), All Existing Electrical Light Fixtures, Fridge & Stove in the Basement, All Existing California Shutters(main door, door to backyard), Gas Furnace and Related Equipment, Humidifier, Driveway Sensor Light, Interlock Enlarged Driveway sits 6 Vehicles, Professionally Landscaped, Well Kept Spruce Tree & Maple Tree(Surrounded By Tulips Every Spring) in Front Yard, Laundry Room 8'X6' W/Ceramic Floor, Laundry Sink & Cabinets, Cold Room 9.5'X6' W/Laminated Floor, Insulated Walls and Ceiling Light, R/I Central Vac, Electrical Receptacle With GFCI Next to The Evergreen Tree on Front Lawn, Maple Tree Surrounded With Lots of Tulips that Bloom Every Spring
