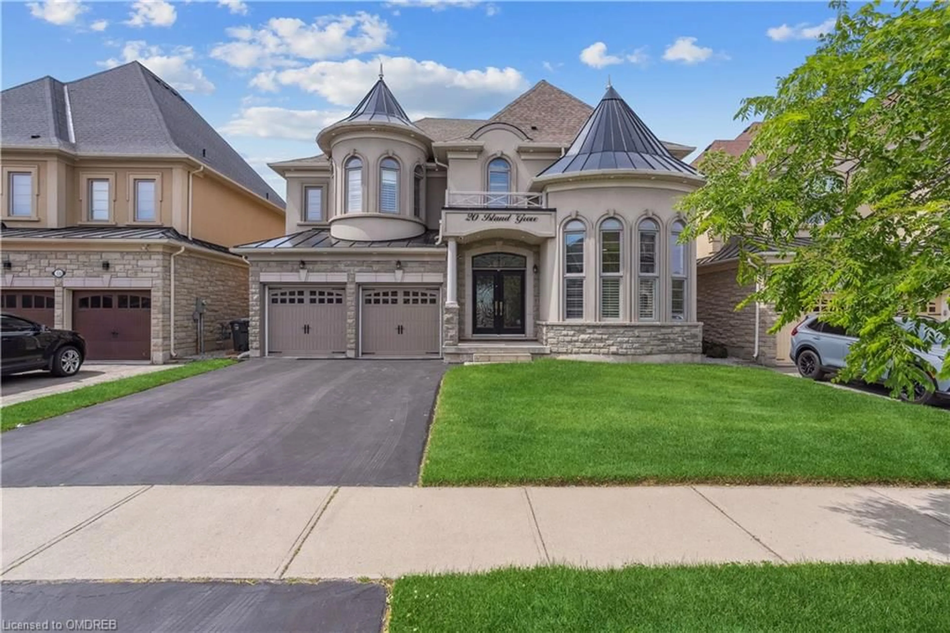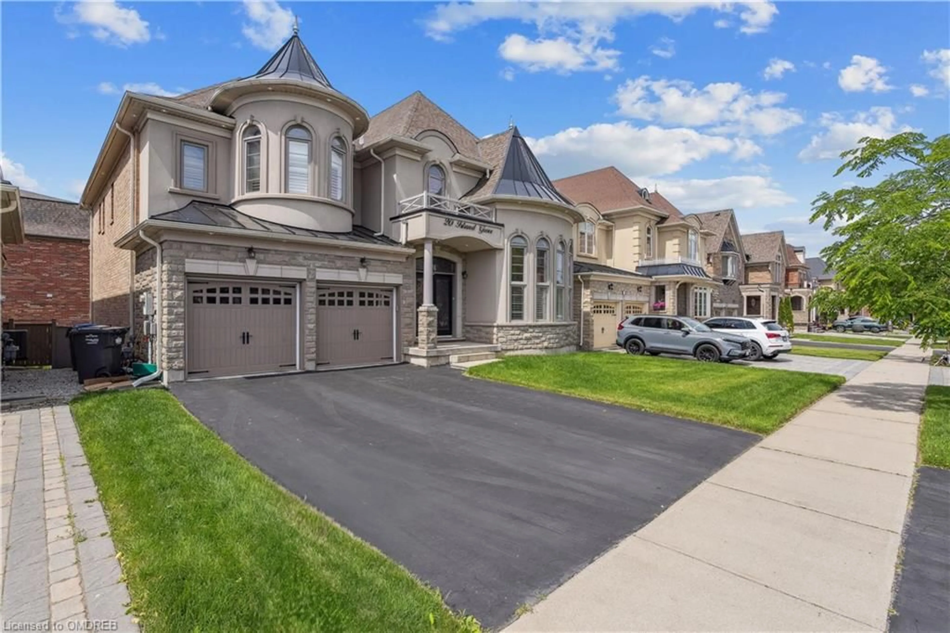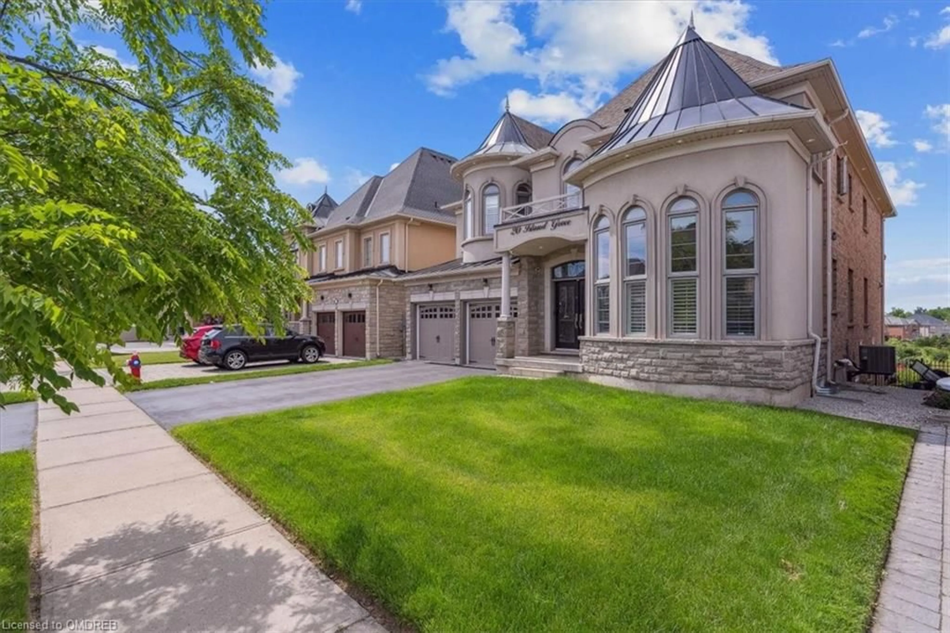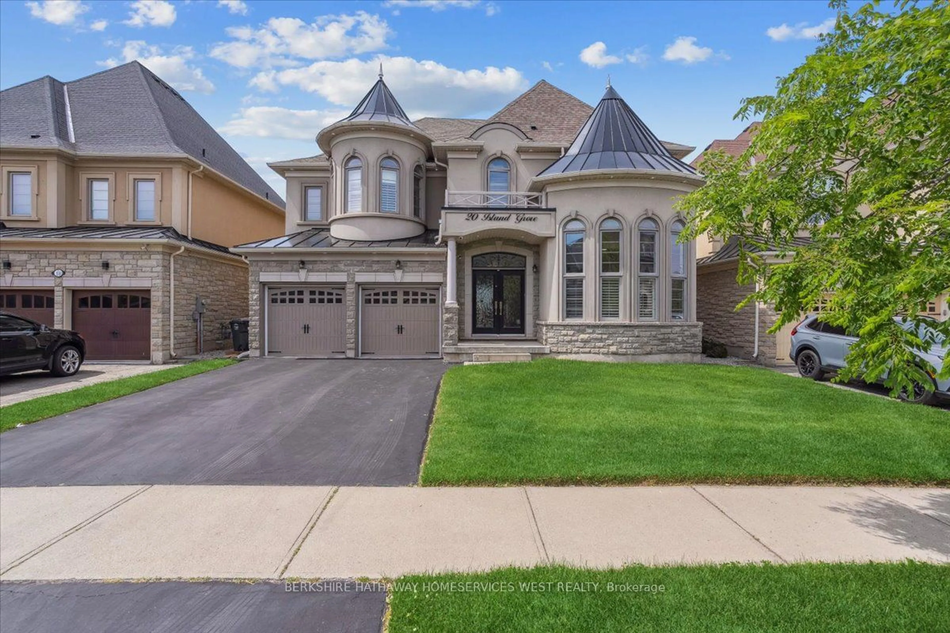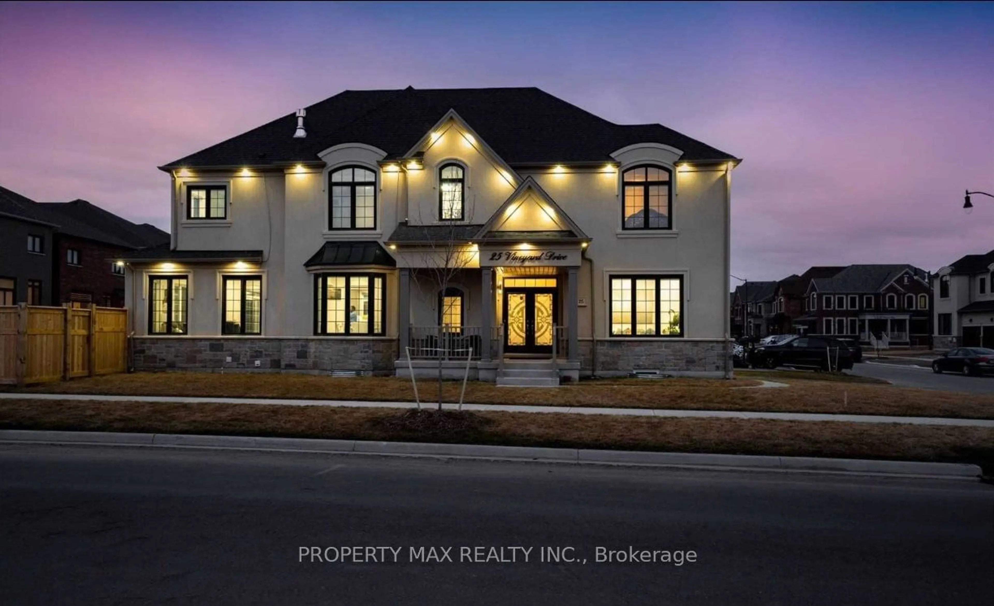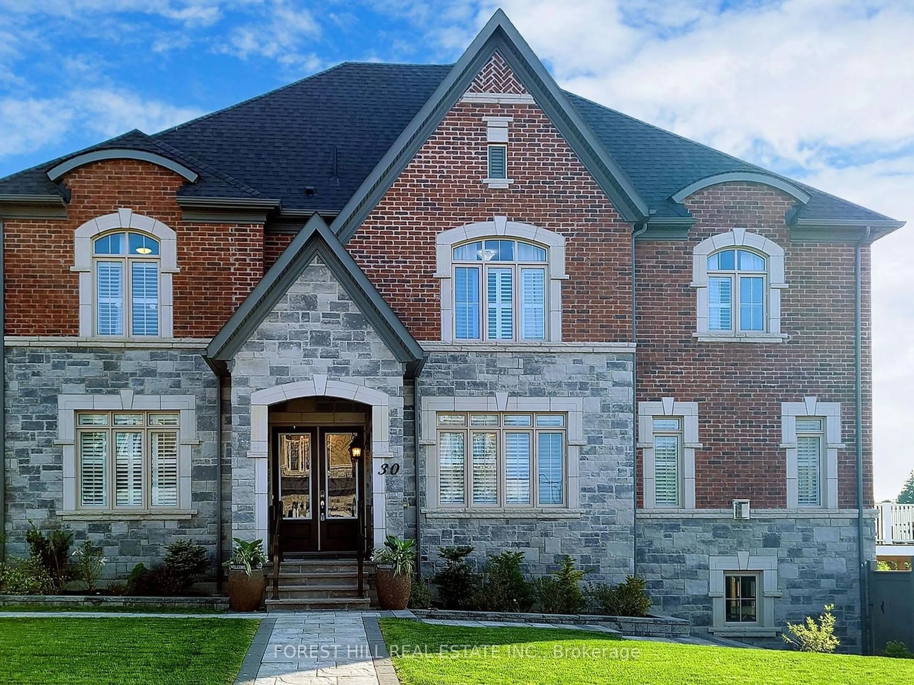20 Island Grove, Brampton, Ontario L6X 0W6
Contact us about this property
Highlights
Estimated ValueThis is the price Wahi expects this property to sell for.
The calculation is powered by our Instant Home Value Estimate, which uses current market and property price trends to estimate your home’s value with a 90% accuracy rate.$2,380,000*
Price/Sqft$483/sqft
Days On Market25 days
Est. Mortgage$10,732/mth
Tax Amount (2024)$11,000/yr
Description
Nestled within an enclave of distinction, this magnificent estate, an epitome of luxury living, graces an exclusive neighborhood with its sprawling 5000+ square feet of meticulously curated space. Adorned with a resplendent Stucco exterior illuminated by graceful pot lights and an impeccable in-ground Sprinkler System, every detail exudes opulence. California Shutters adorn every window on both the main floor and second level, while the expansive family room boasts a regal gas fireplace embraced by cascading pot lights. A professionally designed open-concept layout enhances the spaciousness, ideal for hosting grand gatherings or indulging in daily comfort. The chef's kitchen, a testament to culinary finesse, features high-end appliances and expansive countertops, while a Backyard Oasis beckons with a generous deck overlooking a serene ravine and tranquil pond, offering a haven for relaxation and entertainment. Completing this estate, the finished basement offers additional luxuries, including a lavish family room and an extra bedroom with a full washroom. Seize the rare opportunity to call this extraordinary property home, perfectly positioned in one of the most coveted locales. Simply move in and savor the pinnacle of lavish living!
Property Details
Interior
Features
Main Floor
Living Room/Dining Room
4.27 x 7.32Breakfast Room
3.63 x 4.57Family Room
5.79 x 4.57Library
3.66 x 3.76Exterior
Features
Parking
Garage spaces 3
Garage type -
Other parking spaces 4
Total parking spaces 7
Property History
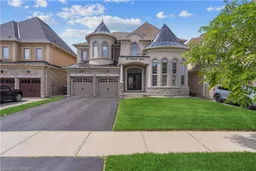 50
50Get up to 1% cashback when you buy your dream home with Wahi Cashback

A new way to buy a home that puts cash back in your pocket.
- Our in-house Realtors do more deals and bring that negotiating power into your corner
- We leverage technology to get you more insights, move faster and simplify the process
- Our digital business model means we pass the savings onto you, with up to 1% cashback on the purchase of your home
