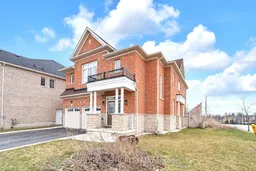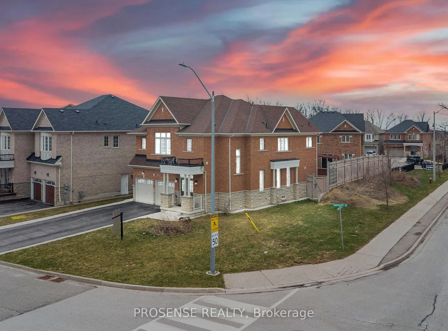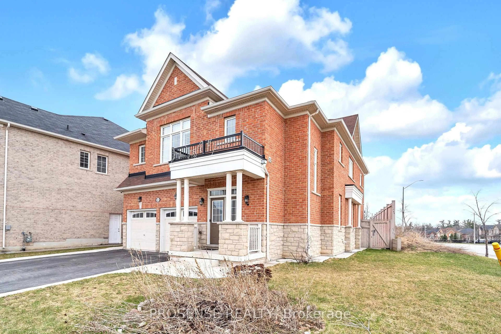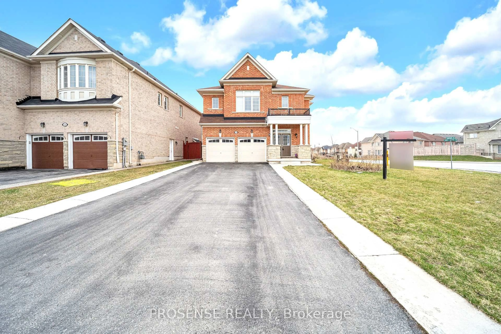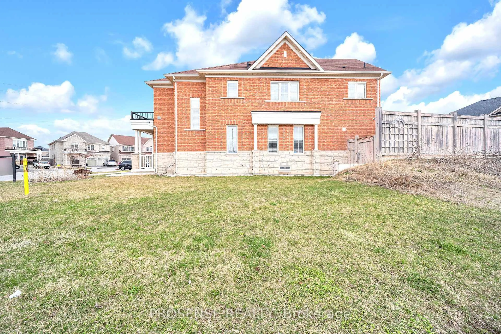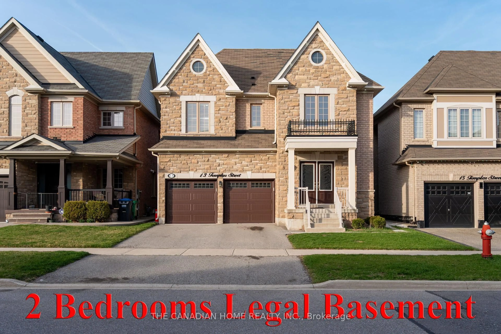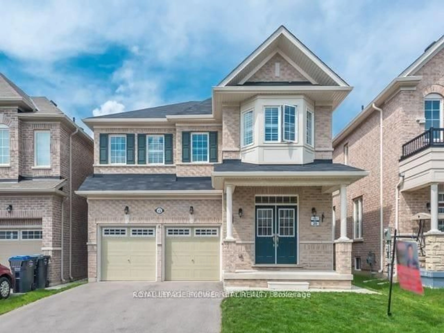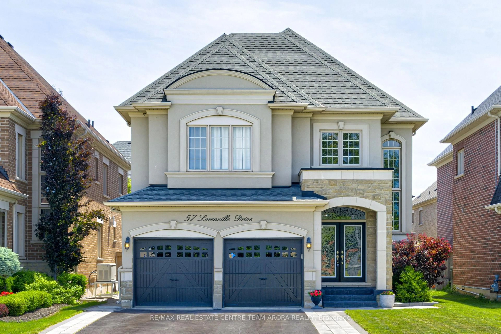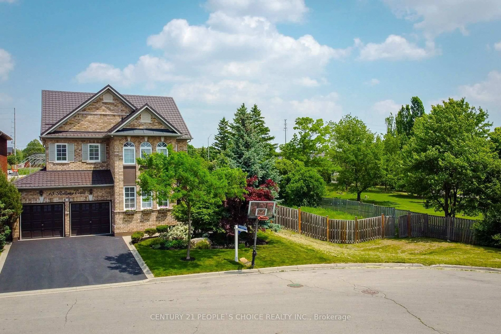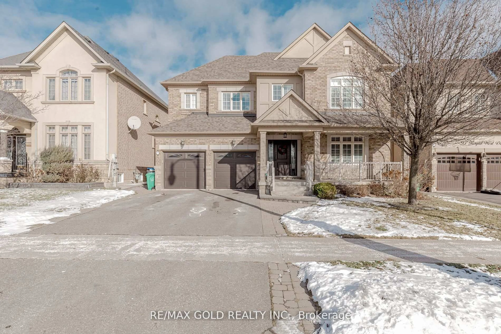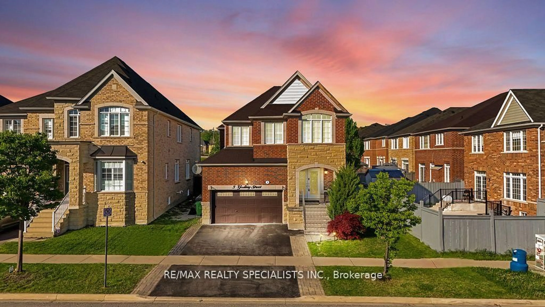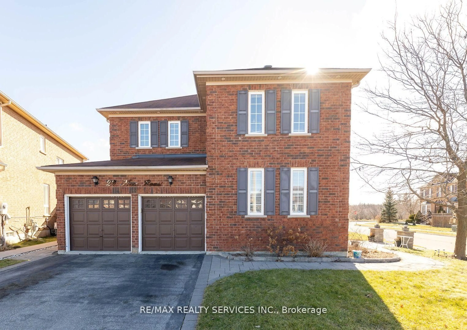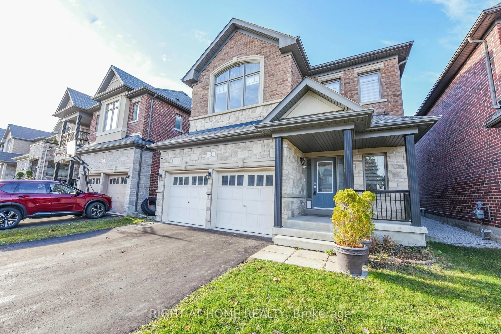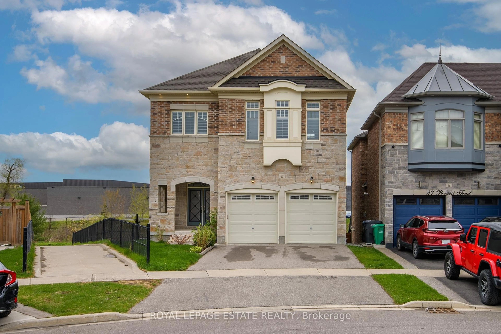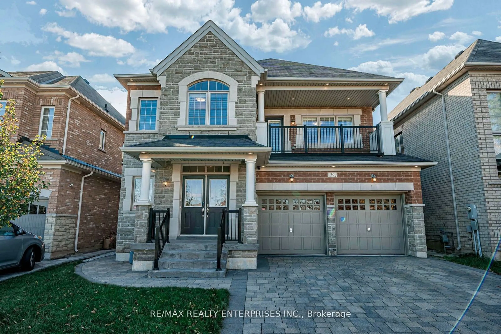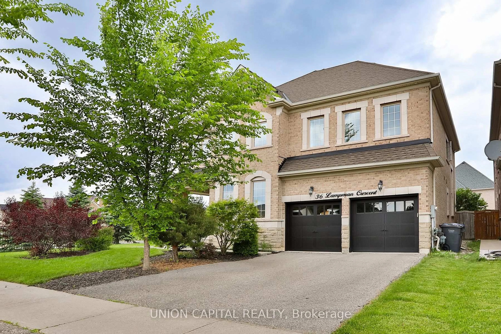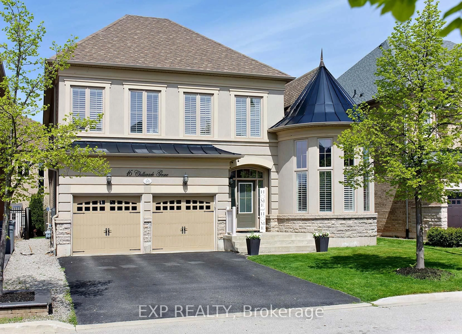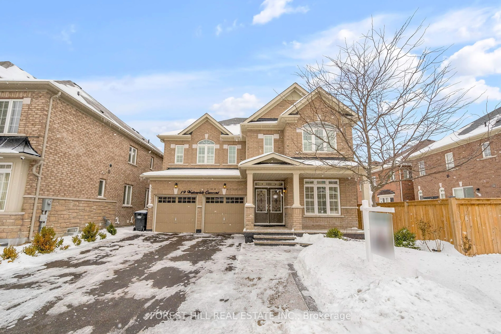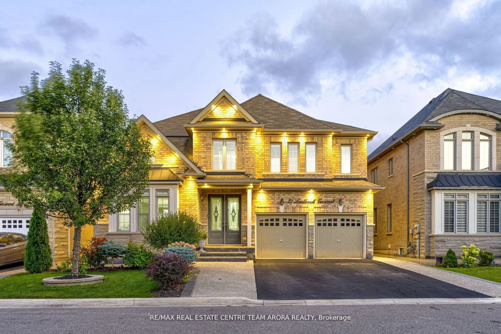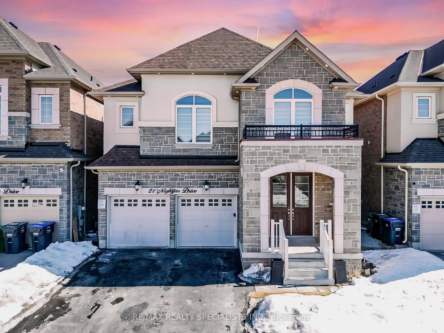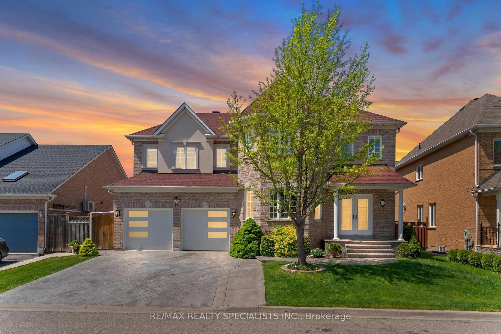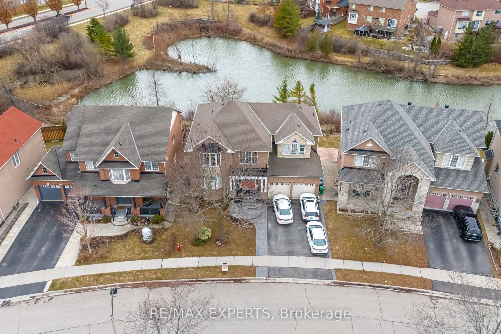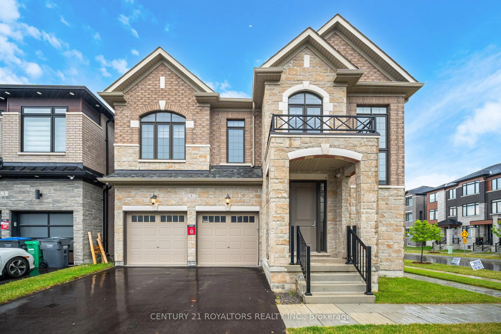2 Timbercove Rd, Brampton, Ontario L6Y 0W9
Contact us about this property
Highlights
Estimated valueThis is the price Wahi expects this property to sell for.
The calculation is powered by our Instant Home Value Estimate, which uses current market and property price trends to estimate your home’s value with a 90% accuracy rate.Not available
Price/Sqft$548/sqft
Monthly cost
Open Calculator

Curious about what homes are selling for in this area?
Get a report on comparable homes with helpful insights and trends.
+11
Properties sold*
$1.5M
Median sold price*
*Based on last 30 days
Description
Welcome to this stunning, freshly painted 4-bedroom, 5-washroom detached home, ideally located on a bright, sun-drenched corner lot. Situated on a rare extended driveway with no sidewalk, this property offers exceptional curb appeal and a thoughtfully designed layout perfect for todays modern family lifestyle. Step inside to a spacious, light-filled main floor featuring an open-concept design that seamlessly connects the kitchen, breakfast area, living and dining rooms, and a cozy family roomideal for everyday living and entertaining alike. The chef-inspired kitchen is a standout, equipped with granite countertops, a central island, stainless steel appliances, and a walk-in pantry that adds both style and function. The inviting family room, anchored by a gas fireplace and a large bow window, creates a warm and welcoming space to relax or gather with loved ones. Upstairs, youll find four generously sized bedrooms, each with convenient access to a bathroom, offering both comfort and privacy for every family member. The finished basement features two additional bedrooms and a separate entrance perfect for extended family or rental income potential. Outside, the oversized driveway accommodates 6 cars, in addition to a double garage, an increasingly rare and valuable feature. Located in a sought-after, family-friendly neighborhood, this move-in-ready home is just steps from top-rated schools, parks, shopping, and transit, and only minutes from major highways. Don't miss this exceptional opportunity to own a truly turn-key home in a prime location!
Property Details
Interior
Features
Main Floor
Living
6.03 x 4.33hardwood floor / Large Window / Open Concept
Kitchen
4.27 x 2.65Tile Floor / Centre Island / Stainless Steel Appl
Breakfast
4.27 x 2.71Combined W/Kitchen / W/O To Yard
Family
4.8 x 4.17O/Looks Backyard / hardwood floor / Bow Window
Exterior
Features
Parking
Garage spaces 2
Garage type Attached
Other parking spaces 6
Total parking spaces 8
Property History
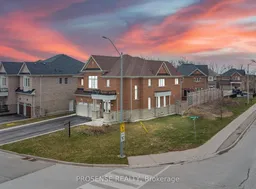 45
45