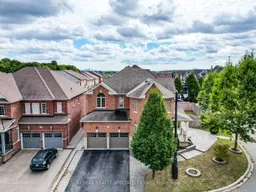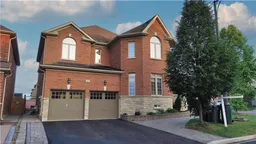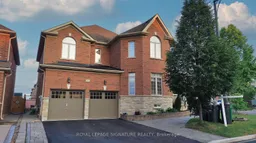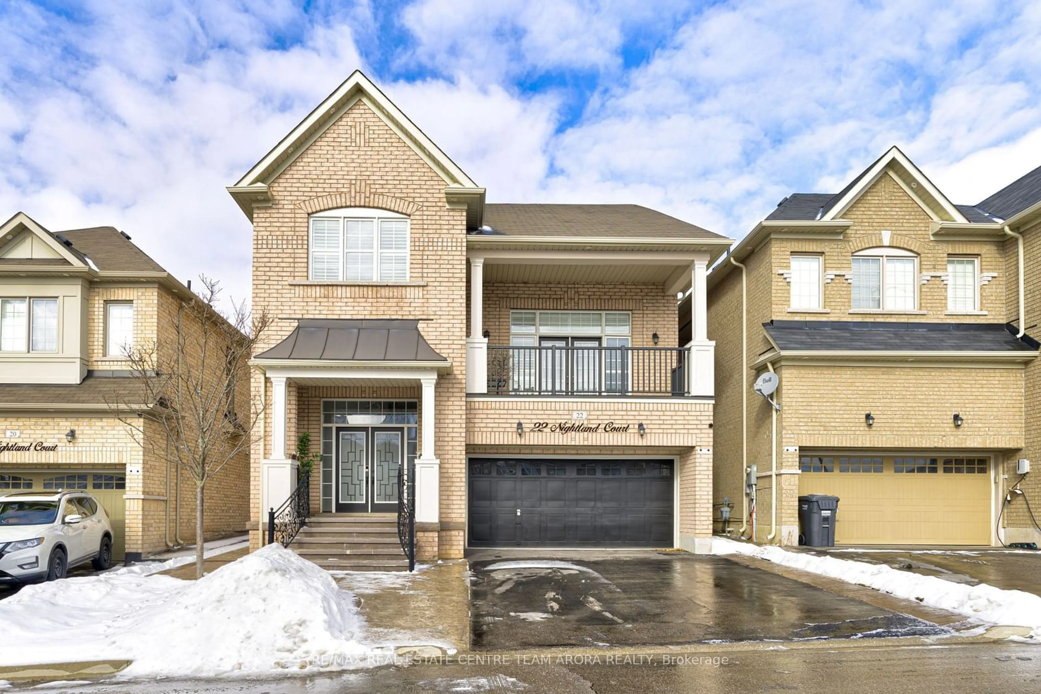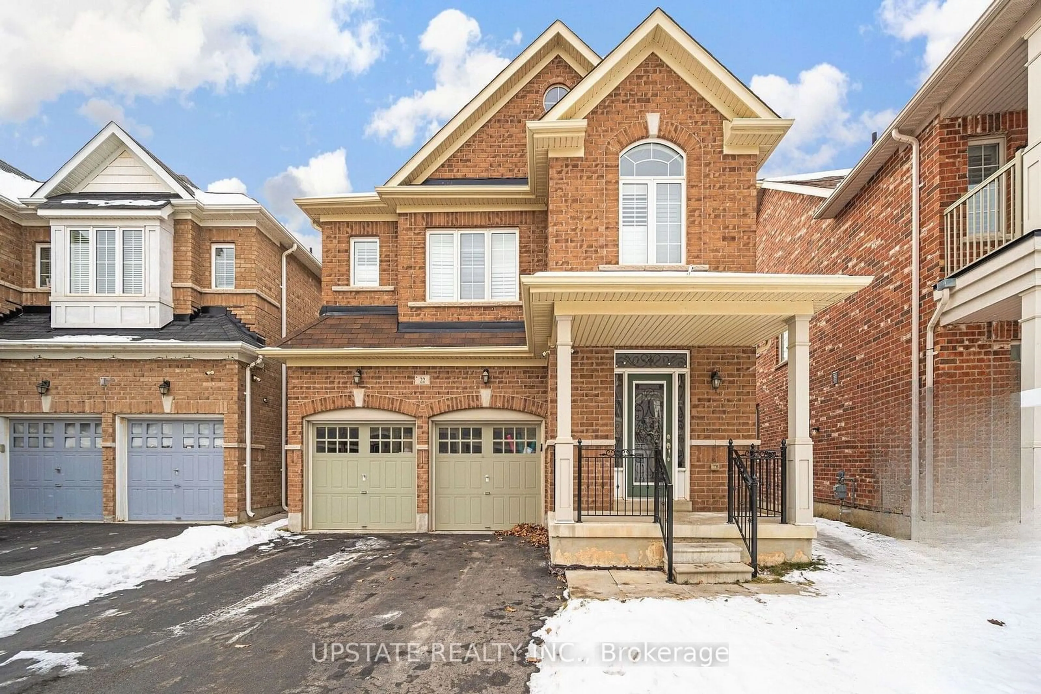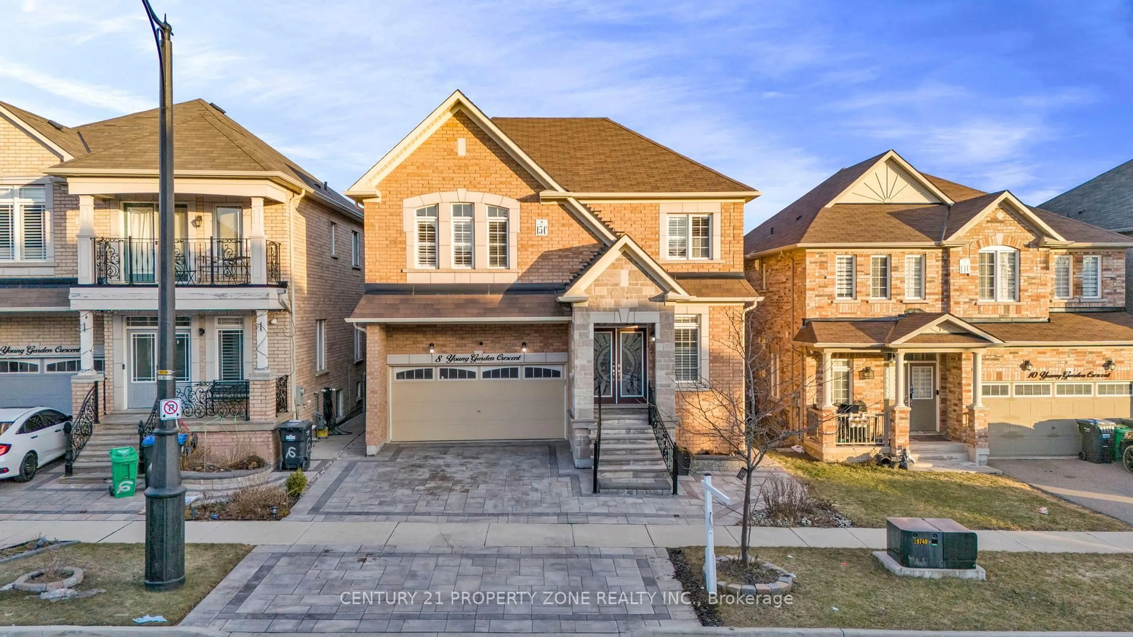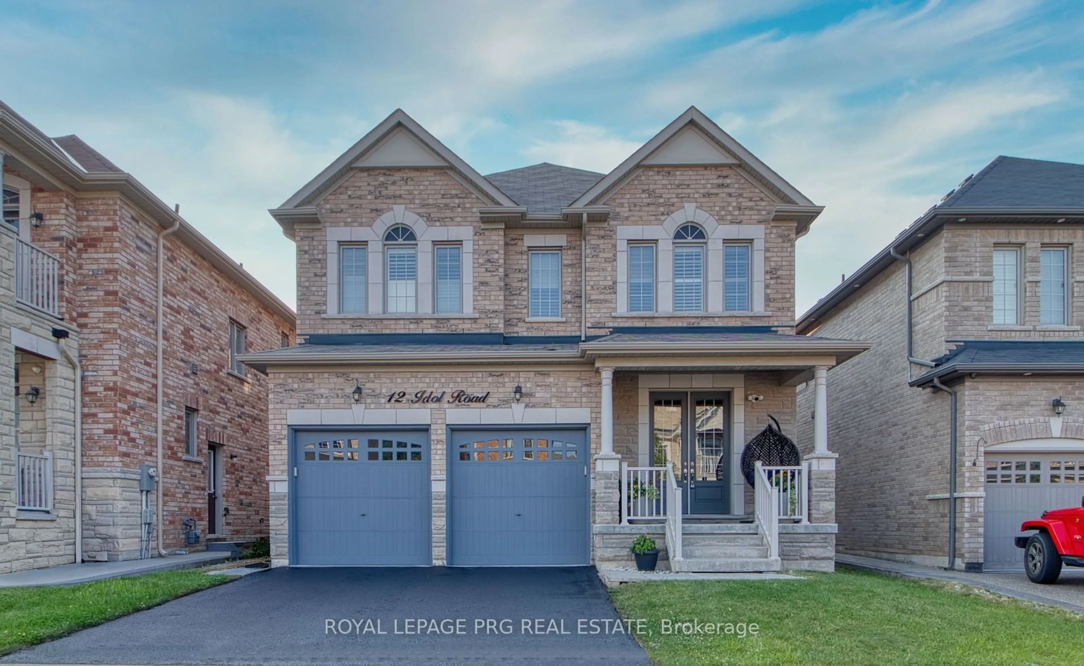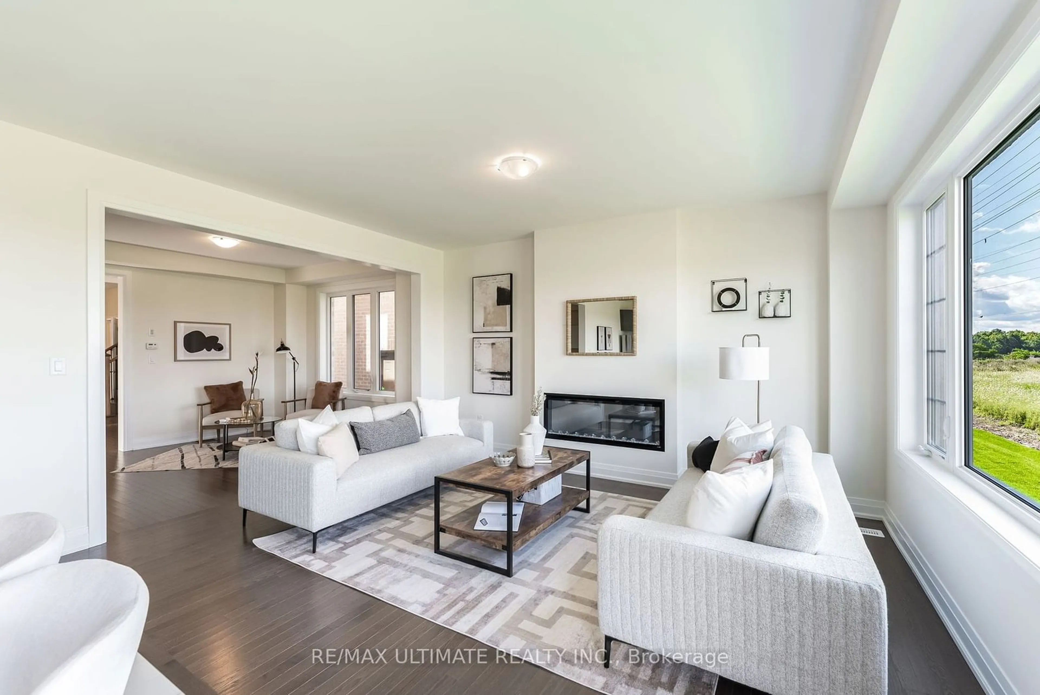Wow! This Stunning 4+3 Bedroom With 6 Washrooms Corner Home On A Pie Shaped Extra-Large Lot. Offers Approximately 4,500 Sqft Of Living Space (2,982Sqft On Upper Level As per MPAC) with Finished Legal Basement Apartment. Situated On A Premium Corner Lot With No Sidewalk! As You Step Inside, You're Welcomed By Impressive Design And Flat Ceilings with Decorative Pot lights, Adding To The Homes Sense Of Grandeur. The Main Floor Boasts Soaring 9' High Ceilings! The Separate Living And Family Rooms Provide Ample Space For Gatherings, While The Executive Kitchen Is A Chefs Dream, Featuring Quartz Countertops, A Modern Quartz Backsplash, And High-End Black Stainless Steel Appliances. Its The Perfect Space To Prepare Meals And Entertain! Upstairs, The 9' Ceilings Continue To Enhance The Spaciousness. The Master Bedroom Is A Retreat Of A Luxury With Two Walk-In Closets And A 6-Piece Ensuite, Featuring 10' Ceilings. All Bedrooms Are Generously Sized, And The Upgraded Washrooms On The Second Floor Come With Quartz Countertops, Adding A Touch Of Elegance! Convenience Is Key With Main-Floor Laundry And A Separate Laundry Area In The Basement. The Legal Basement Apartment Has 3 Bedrooms, 2 Washrooms, Separate Living/Dinning Area, Kitchen. The Unit Has Separate Private Entrance, Offers Great Rental Potential. Basement Can Divided Into Two Portions, Space For Extended Family And 2 Bedrooms Rental Unit. This Basement Space Is Designed With The Same Quality And Care As The Main Living Areas, Ensuring Both Style And Comfort! This Home Offers Extra Parking Space, Ideal For Families With Multiple Cars. The Carpet-Free Design With Hardwood And Laminate Flooring Throughout Makes It A Practical, Low-Maintenance HomePerfect For Children To Enjoy! Located In A Family-Friendly Neighborhood, This Home Isnt Just A Place To LiveIts A Lifestyle Of Comfort, Elegance, And Community. Don't Miss Out On This Unique Opportunity To Own Such A Remarkable Property. Price To Sell!
Inclusions: Premium Corner Lot In Credit Valley! 9' High Ceiling On Main Floor And Second Floor! Legal Basement Apartment! Extra Long Driveway For More Car Parking! Finished To Perfection W/Attention To Every Detail!
