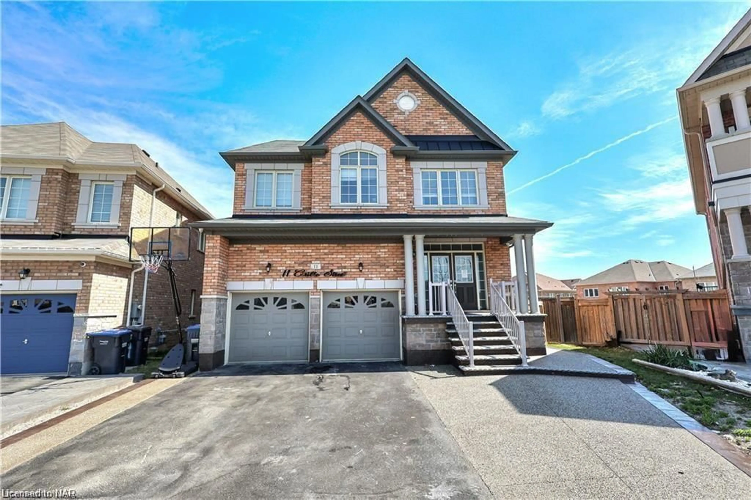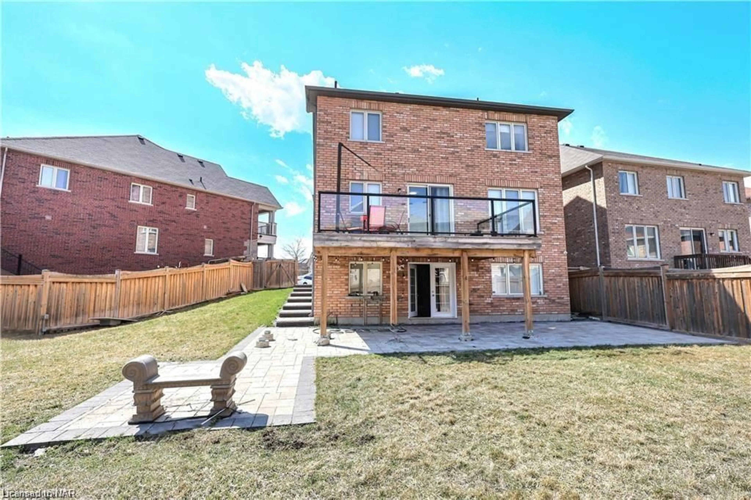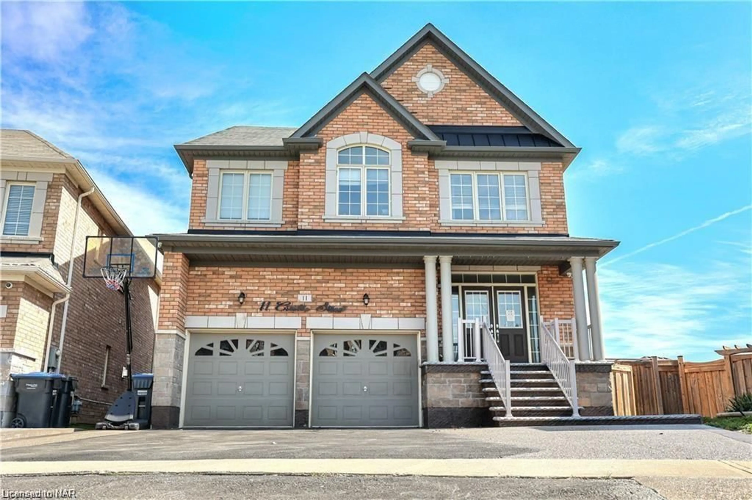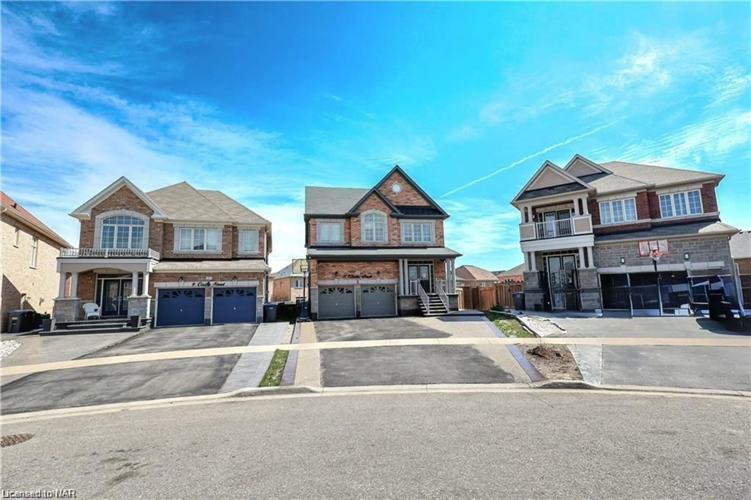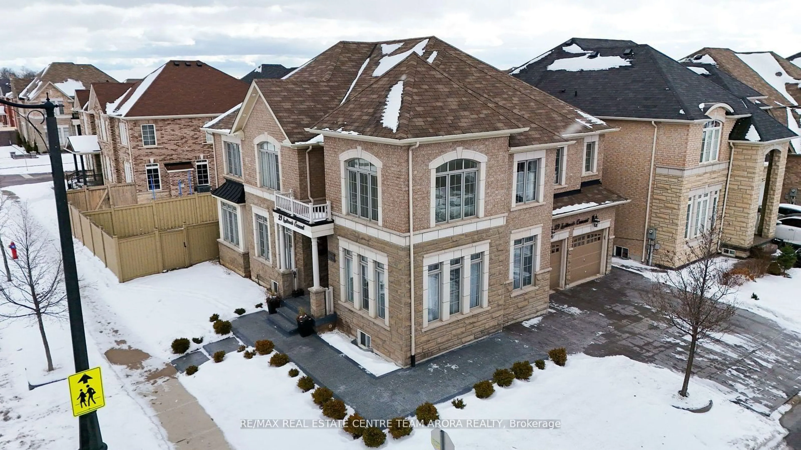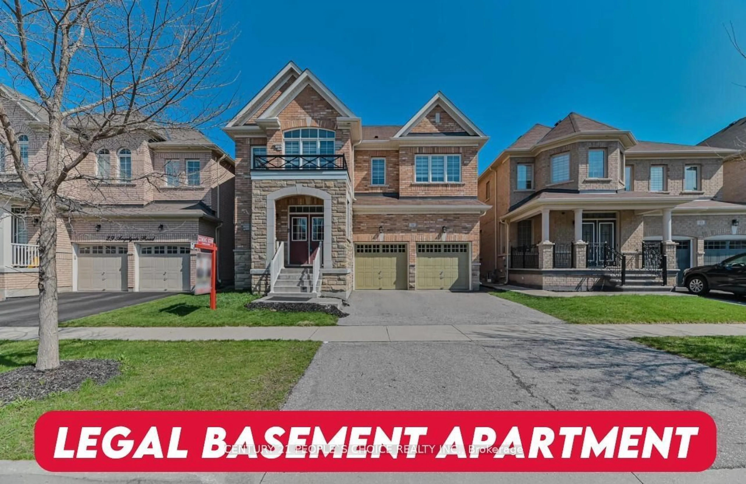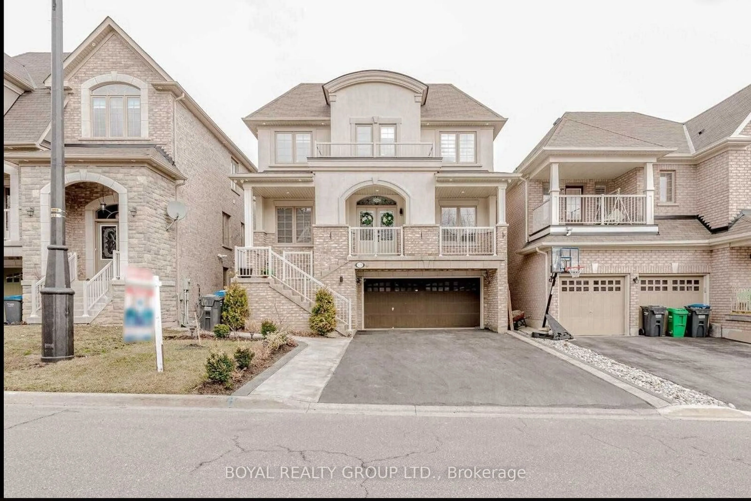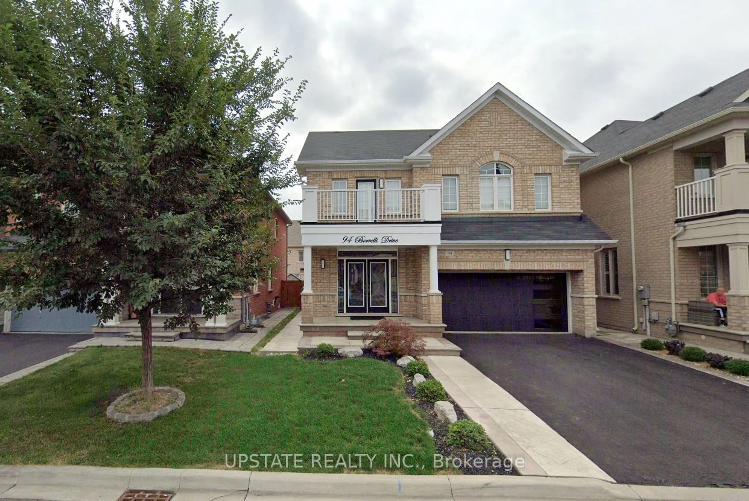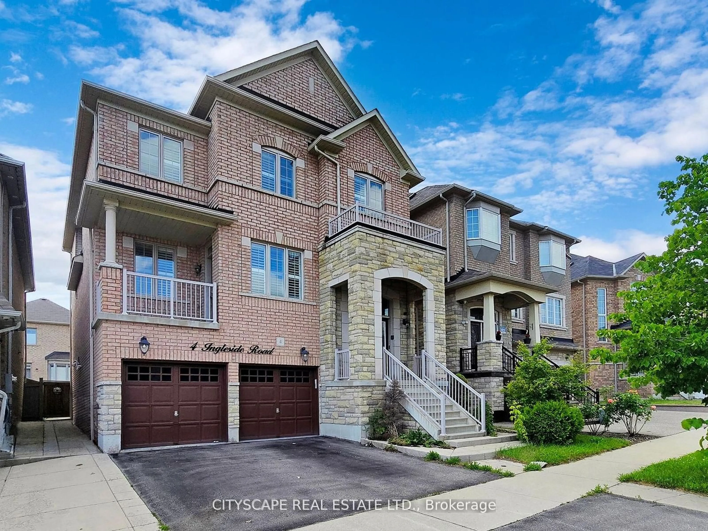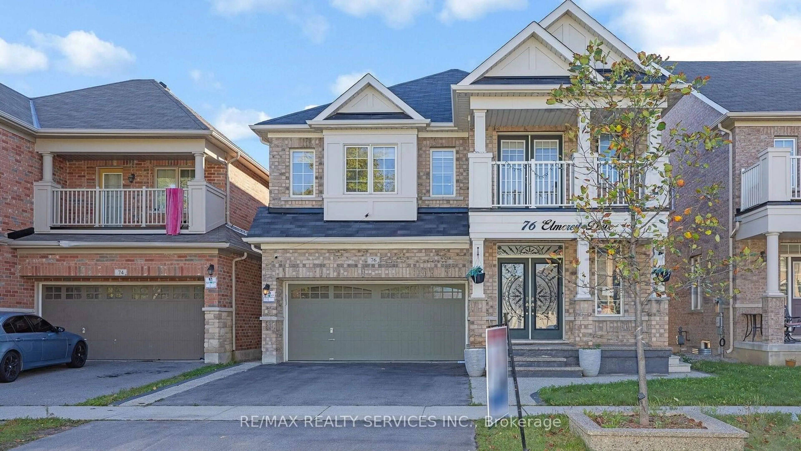11 Cirillo St, Brampton, Ontario L6X 3C4
Contact us about this property
Highlights
Estimated ValueThis is the price Wahi expects this property to sell for.
The calculation is powered by our Instant Home Value Estimate, which uses current market and property price trends to estimate your home’s value with a 90% accuracy rate.Not available
Price/Sqft$399/sqft
Est. Mortgage$6,863/mo
Tax Amount (2023)$8,055/yr
Days On Market158 days
Description
Welcome to 11 CIRILLO ST, Introducing This Exceptional Detached Home Sitting On A Premium Huge Pie Shaped Lot In The Highly Sought-After neighborhood of Brampton. where luxury meets comfort in this stunning executive residence. This immaculate brick home boasts modern open concept kitchen & has a sliding glass doors to Huge Deck . Enjoy Carpet free living Throughout the house. There's a 2 pc powder room on main level. 2nd floor features 4 bedrooms + 3 Full Bathrooms and spacious loft that could easily be converted into another room or can be used as open office/den or computer area for the professional worker . Master bedroom is bright with walk in closet and ensuite privilege's into the main bath with double vanity/sink, toilet & 1 pc tub ,standing shower. Home boasts spacious and bright rooms .Lower level is fully finished with 3 bedroom +1 Bathroom with WALKOUT. A double garage and six vehicle driveway provide plenty of parking space for the whole family. This neighborhood surrounded by parks, schools, trails, shopping, theatre, and all the amenities you could wish for, while just minutes from all City has to offer. Appliances are included for added convenience. Don't miss out on the opportunity to call this exquisite residence home, conveniently located close to all amenities. Schedule your viewing today
Property Details
Interior
Features
Main Floor
Kitchen
2.54 x 4.42Breakfast Room
Dining Room
3.33 x 4.85Living Room
3.33 x 4.85Exterior
Features
Parking
Garage spaces 2
Garage type -
Other parking spaces 6
Total parking spaces 8
Property History
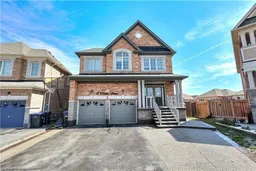 44
44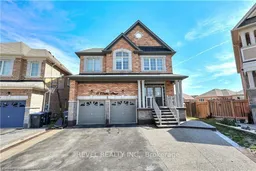
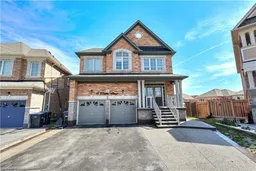
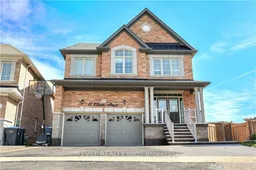
Get up to 1% cashback when you buy your dream home with Wahi Cashback

A new way to buy a home that puts cash back in your pocket.
- Our in-house Realtors do more deals and bring that negotiating power into your corner
- We leverage technology to get you more insights, move faster and simplify the process
- Our digital business model means we pass the savings onto you, with up to 1% cashback on the purchase of your home
