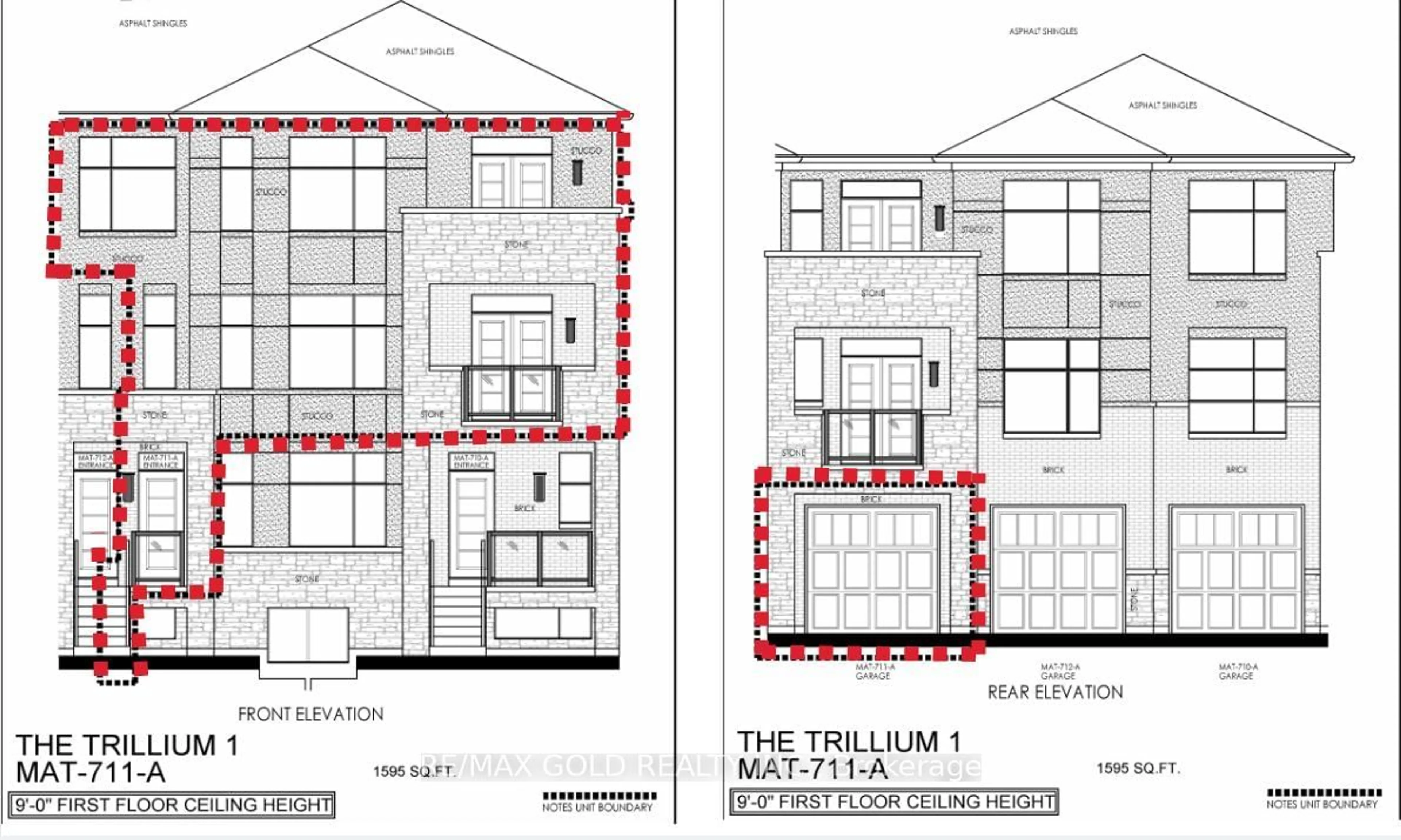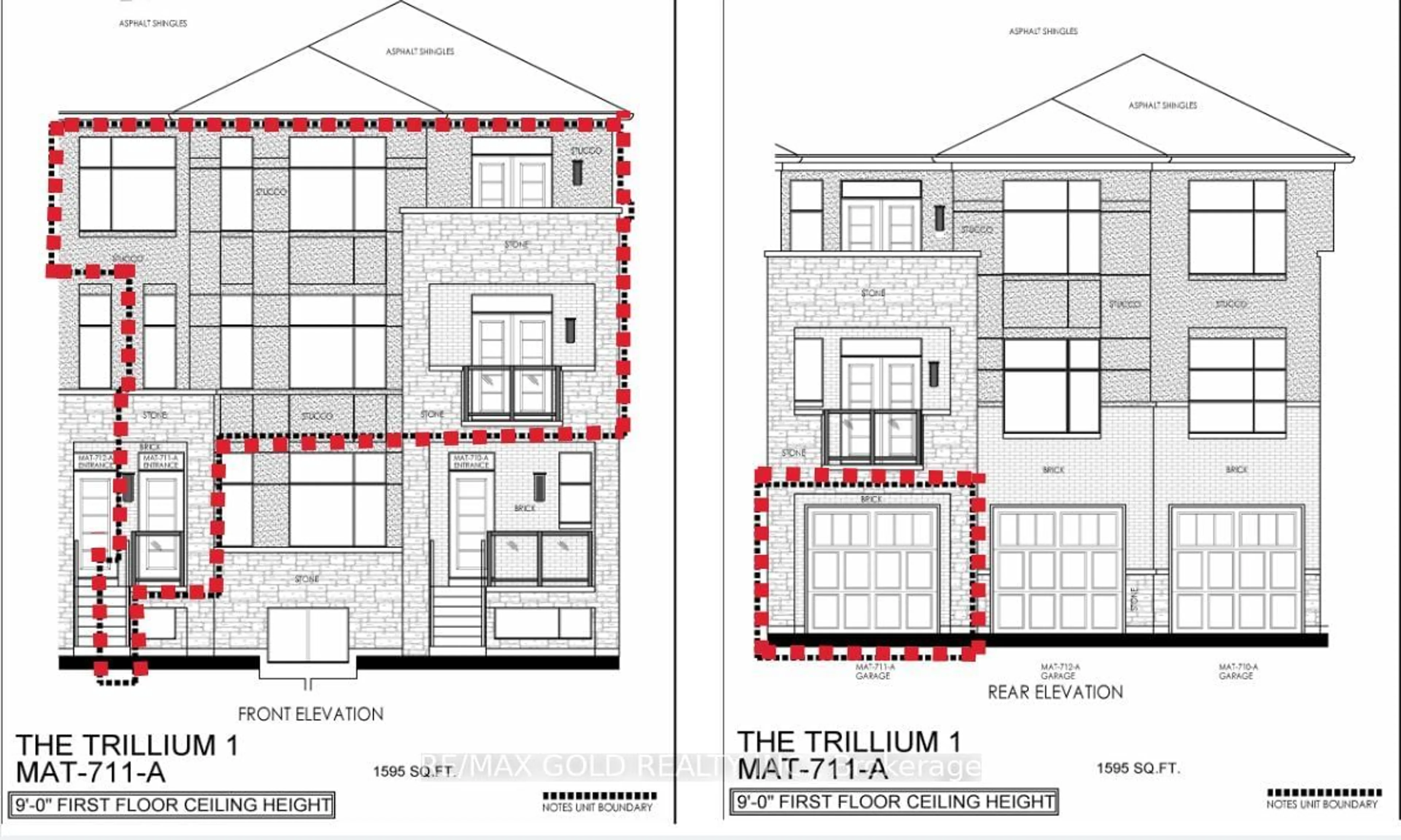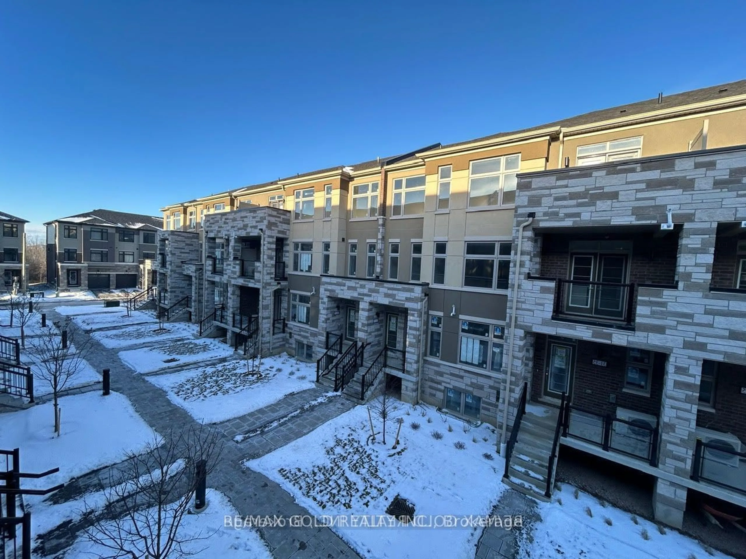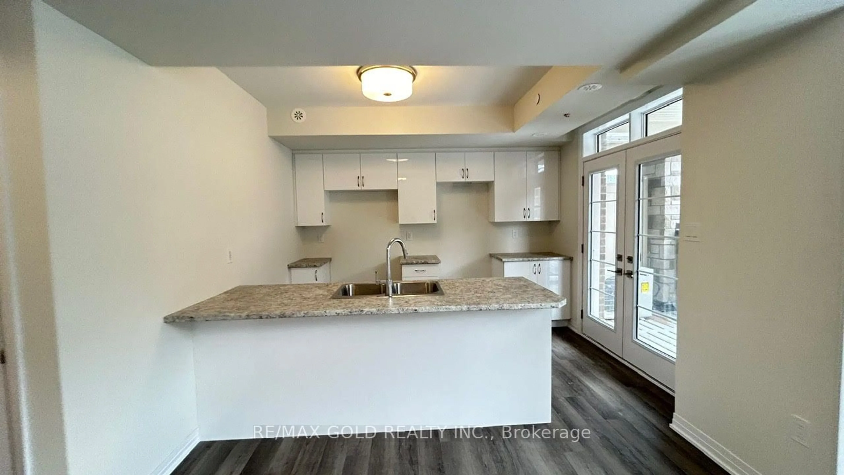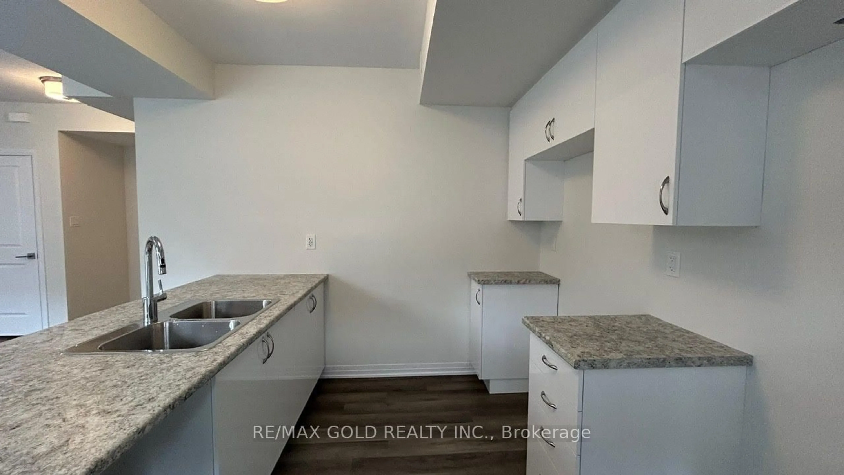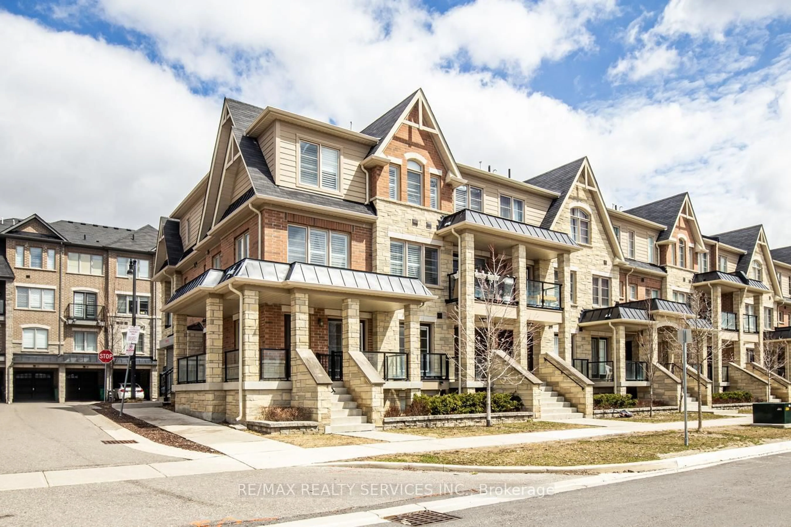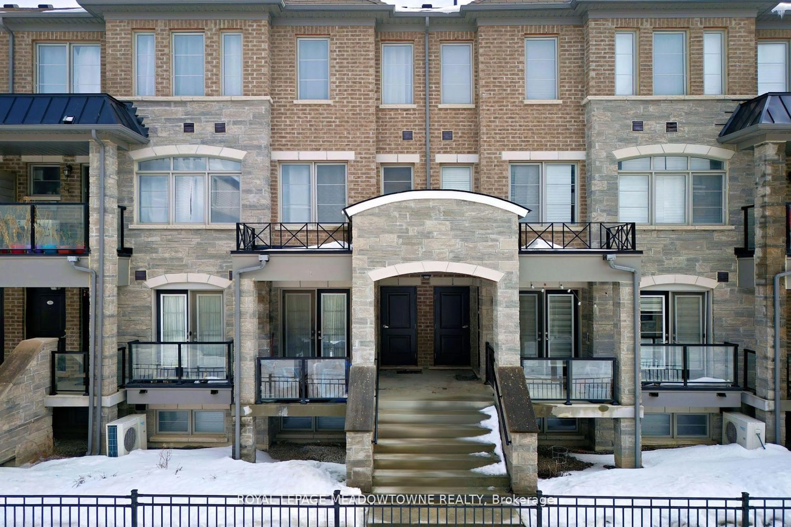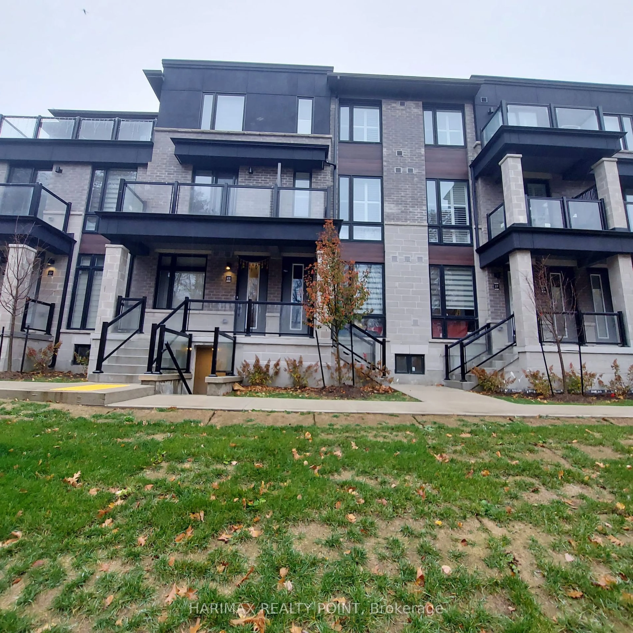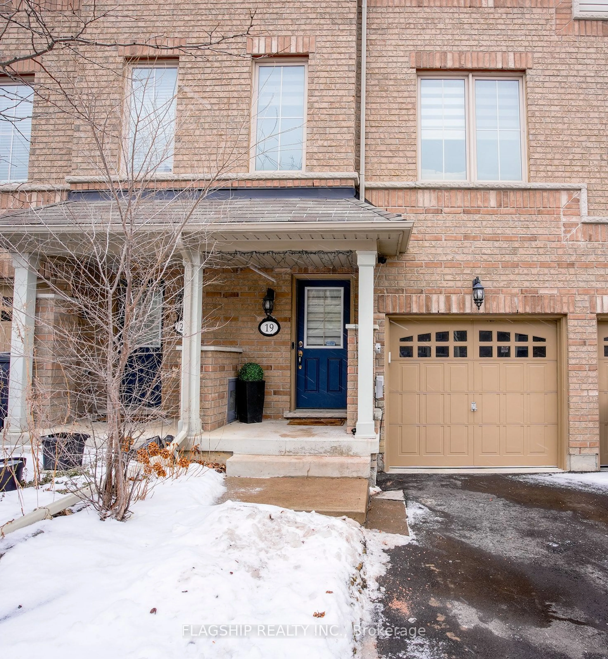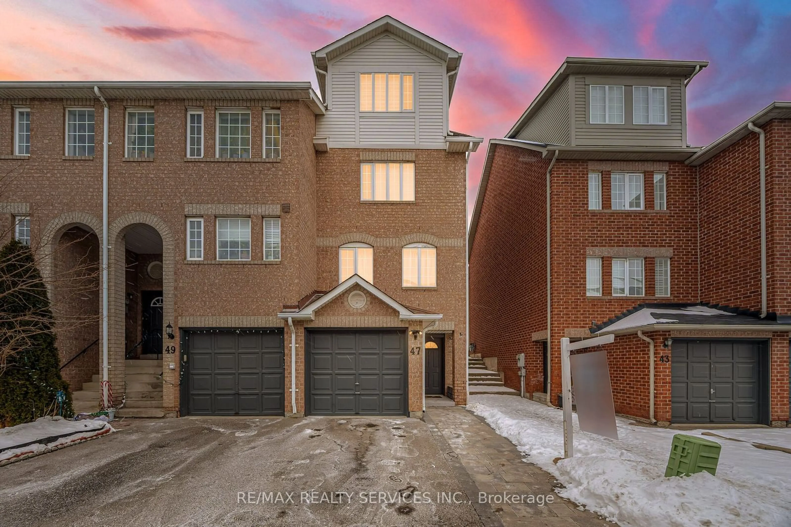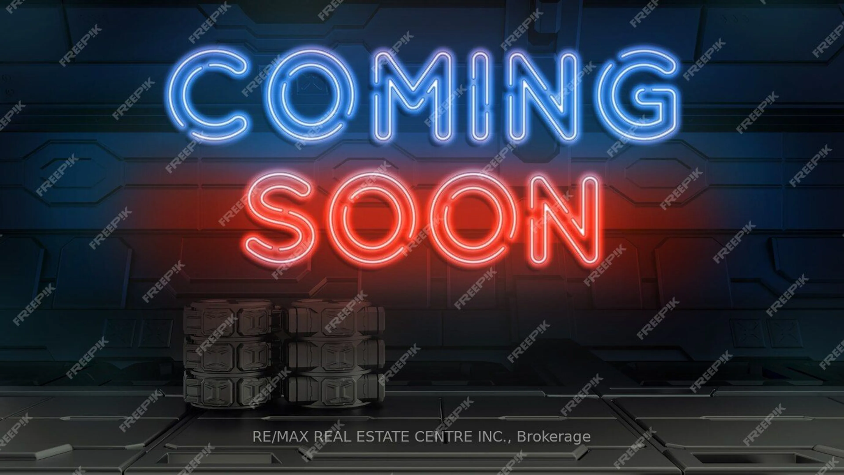35 Fieldridge Cres, Brampton, Ontario 00000
Contact us about this property
Highlights
Estimated ValueThis is the price Wahi expects this property to sell for.
The calculation is powered by our Instant Home Value Estimate, which uses current market and property price trends to estimate your home’s value with a 90% accuracy rate.Not available
Price/Sqft$600/sqft
Est. Mortgage$3,852/mo
Maintenance fees$225/mo
Tax Amount (2024)-
Days On Market87 days
Description
Welcome to this stunning, newly built stacked townhome in Brampton North! This property boasts 3 spacious bedrooms, 3 modern bathrooms, and is ideally situated near Highway 410/Mayfield. Never lived in and Situated in one of Brampton Norths most desirable locations, Complemented by a private terrace or balcony on each living floor perfect for relaxing or convenience. Walmart Super center, GoodLife Fitness, LCBO, banks etc. just steps away. The top floor boasts a generous primary bedroom with a 4-piece EnSuite, All thoughtfully designed for your comfort and The open-concept layout features large windows that fill the home with natural light, entertaining. Enjoy the practicality of an EnSuite laundry on the 3rd floor. It is also within close proximity to parks such as Sesquicentennial Park and offers convenient access to schools for all age groups. The garage faces a serene ravine and pond, adding a peaceful touch to the home. Maintenance fee will be approximately $225. **EXTRAS** All Stainless steels appliances, Washer and Dryer.
Upcoming Open Houses
Property Details
Interior
Features
3rd Floor
Laundry
0.0 x 0.02nd Br
2.74 x 3.81Window / Broadloom / Closet
Primary
3.66 x 3.664 Pc Ensuite / Broadloom / Closet
3rd Br
3.4 x 3.48Window / Broadloom / Closet
Exterior
Features
Parking
Garage spaces 1
Garage type Attached
Other parking spaces 1
Total parking spaces 2
Condo Details
Inclusions
Property History
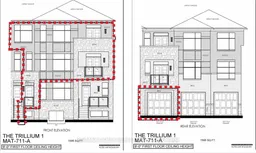 32
32Get up to 1% cashback when you buy your dream home with Wahi Cashback

A new way to buy a home that puts cash back in your pocket.
- Our in-house Realtors do more deals and bring that negotiating power into your corner
- We leverage technology to get you more insights, move faster and simplify the process
- Our digital business model means we pass the savings onto you, with up to 1% cashback on the purchase of your home
